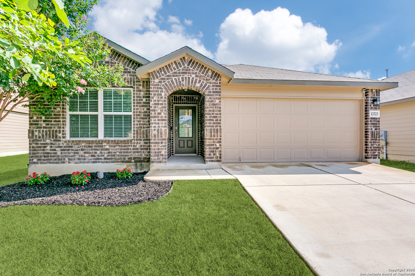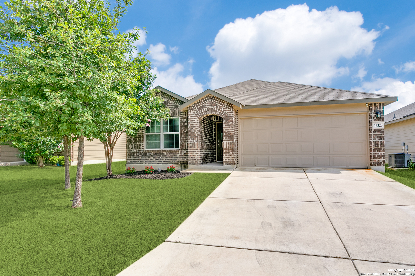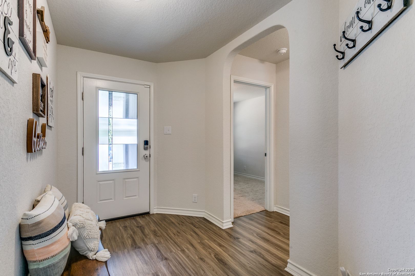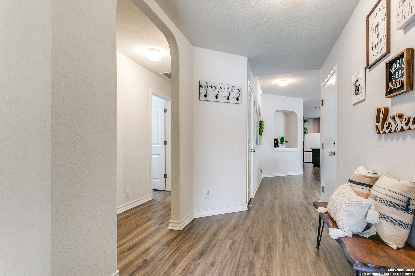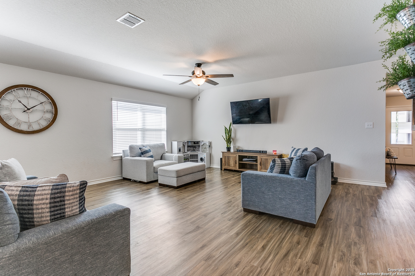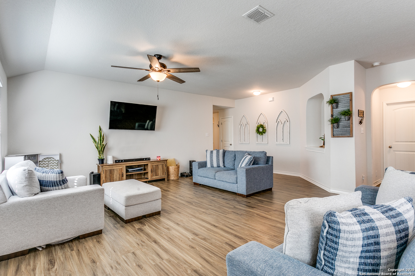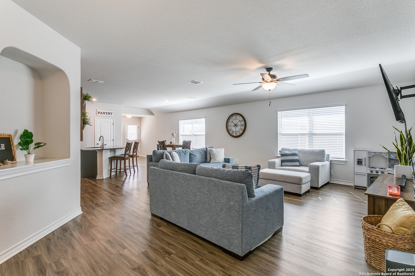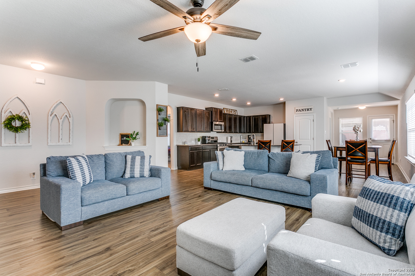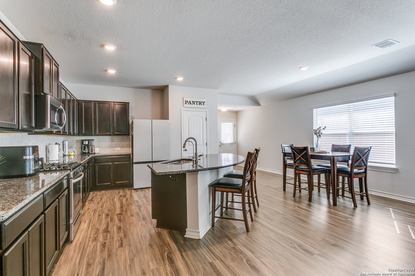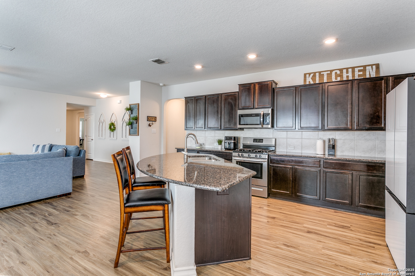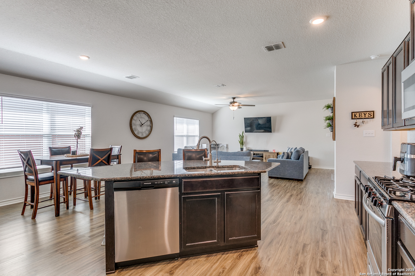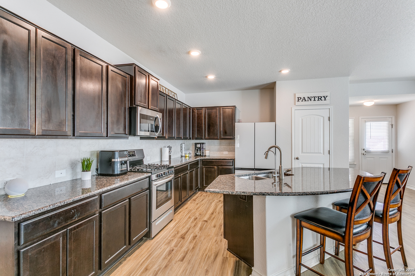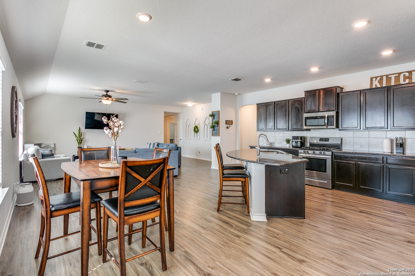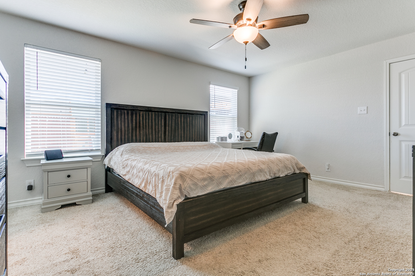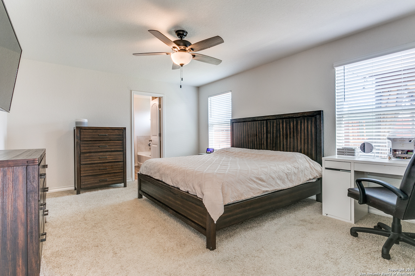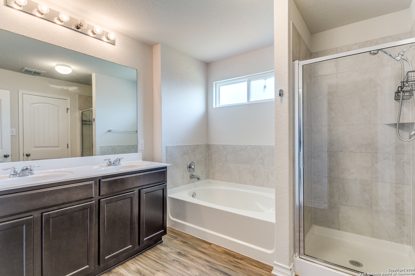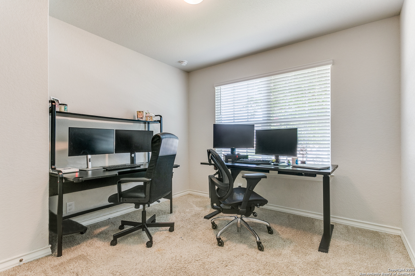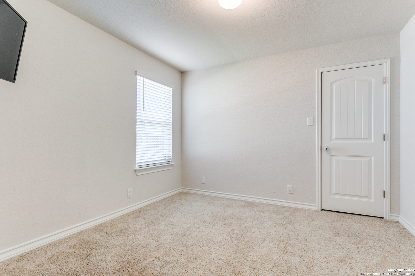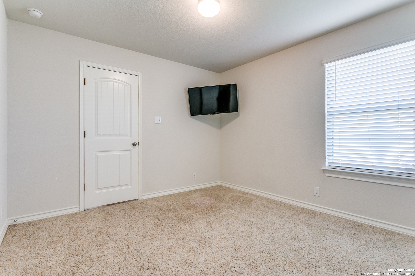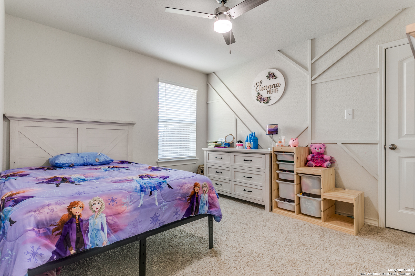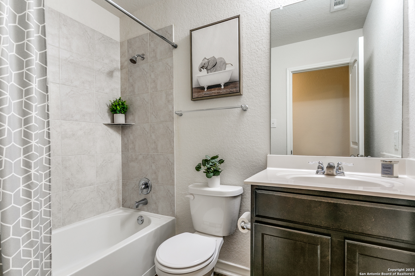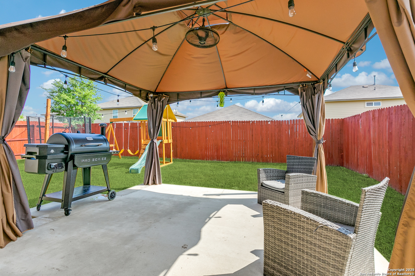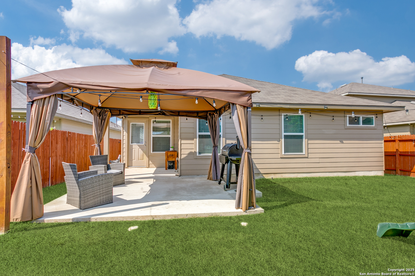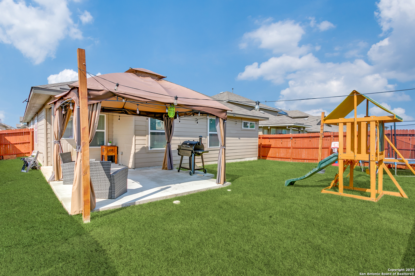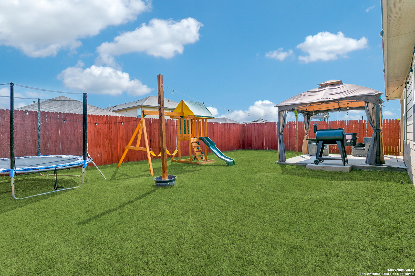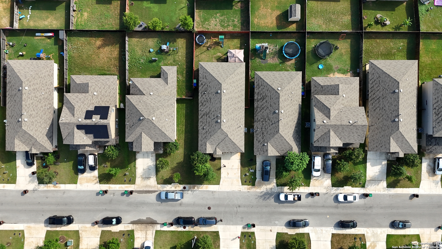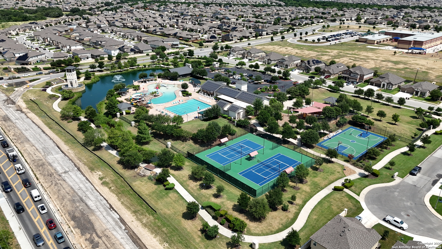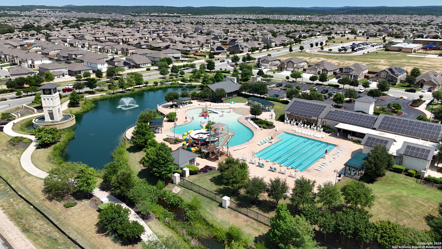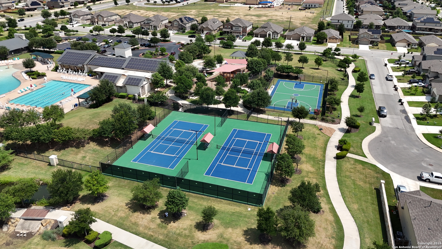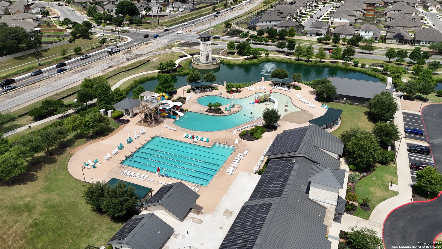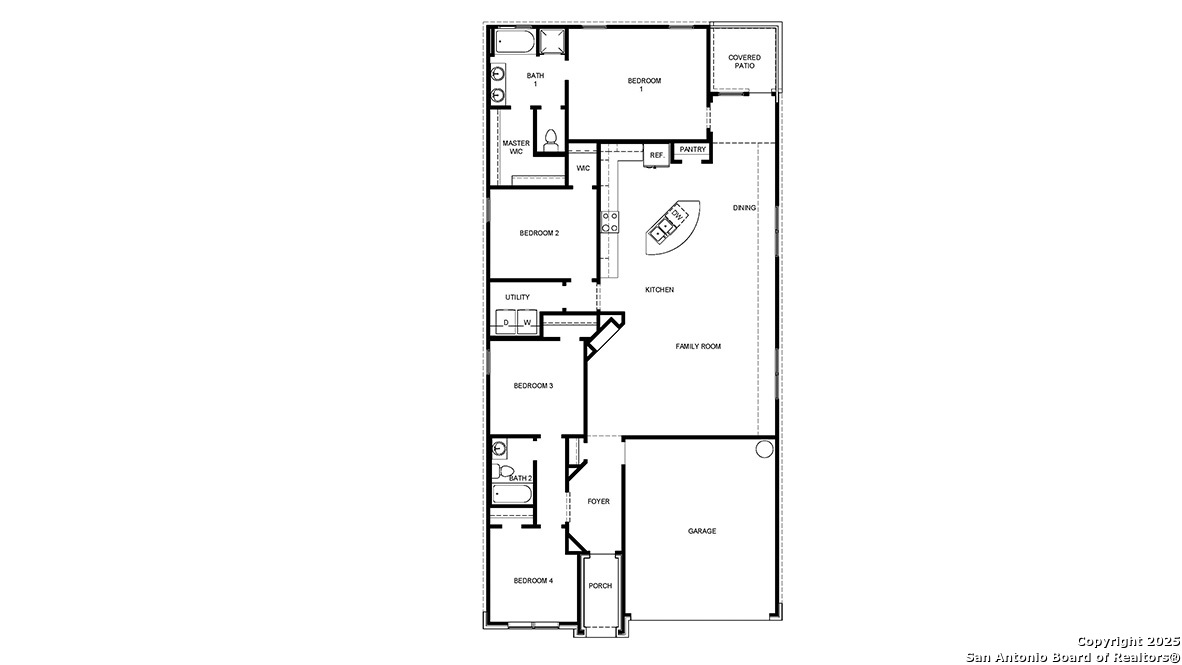Property Details
Spike Rush
San Antonio, TX 78254
$299,990
4 BD | 2 BA |
Property Description
Move-in ready and priced to sell! This beautifully maintained single-story home in the sought-after Valley Ranch community offers 4 spacious bedrooms, 2 full baths, and no carpeting in the main living areas. The open-concept layout features a large family room that seamlessly connects to a modern kitchen with stainless steel appliances, a gas stove, granite countertops, and an impressive center island perfect for casual dining and entertaining. The backyard is an outdoor oasis with a covered patio, extended concrete slab, gazebo, and a privacy fence in excellent condition. Located in Valley Ranch, residents enjoy access to resort-style amenities including multiple pools, a fitness center, sports courts, fishing pond, walking trails, and a vibrant calendar of community events. The neighborhood is served by top-ranked schools and is ideally situated near SeaWorld, Six Flags Fiesta Texas, The Alamo, River Walk, and the upcoming $20M Portico at Shaenfield Ranch shopping center. With no city taxes and unbeatable community perks, this home is the perfect blend of comfort, convenience, and value-schedule your showing today!
-
Type: Residential Property
-
Year Built: 2019
-
Cooling: One Central
-
Heating: Central
-
Lot Size: 0.12 Acres
Property Details
- Status:Available
- Type:Residential Property
- MLS #:1870927
- Year Built:2019
- Sq. Feet:1,904
Community Information
- Address:13323 Spike Rush San Antonio, TX 78254
- County:Bexar
- City:San Antonio
- Subdivision:VALLEY RANCH
- Zip Code:78254
School Information
- School System:Northside
- High School:Harlan HS
- Middle School:FOLKS
- Elementary School:Kallison
Features / Amenities
- Total Sq. Ft.:1,904
- Interior Features:One Living Area, Eat-In Kitchen, Breakfast Bar, 1st Floor Lvl/No Steps, Open Floor Plan, All Bedrooms Downstairs, Laundry Room
- Fireplace(s): Not Applicable
- Floor:Carpeting, Laminate
- Inclusions:Ceiling Fans, Washer Connection, Dryer Connection, Microwave Oven, Stove/Range, Gas Cooking, Disposal, Dishwasher, Ice Maker Connection, Gas Water Heater, Garage Door Opener, Private Garbage Service
- Master Bath Features:Tub/Shower Separate
- Exterior Features:Patio Slab, Covered Patio, Privacy Fence, Double Pane Windows, Gazebo
- Cooling:One Central
- Heating Fuel:Electric
- Heating:Central
- Master:15x15
- Bedroom 2:11x8
- Bedroom 3:10x11
- Bedroom 4:10x10
- Dining Room:13x10
- Kitchen:15x18
Architecture
- Bedrooms:4
- Bathrooms:2
- Year Built:2019
- Stories:1
- Style:One Story, Traditional
- Roof:Composition
- Foundation:Slab
- Parking:Two Car Garage, Attached
Property Features
- Neighborhood Amenities:Pool, Tennis, Clubhouse, Park/Playground, Jogging Trails, Sports Court, Bike Trails, BBQ/Grill, Basketball Court, Lake/River Park, Fishing Pier
- Water/Sewer:City
Tax and Financial Info
- Proposed Terms:Conventional, FHA, VA, Cash
- Total Tax:5555.55
4 BD | 2 BA | 1,904 SqFt
© 2025 Lone Star Real Estate. All rights reserved. The data relating to real estate for sale on this web site comes in part from the Internet Data Exchange Program of Lone Star Real Estate. Information provided is for viewer's personal, non-commercial use and may not be used for any purpose other than to identify prospective properties the viewer may be interested in purchasing. Information provided is deemed reliable but not guaranteed. Listing Courtesy of Francheska Rios Vilches with Keller Williams Heritage.

