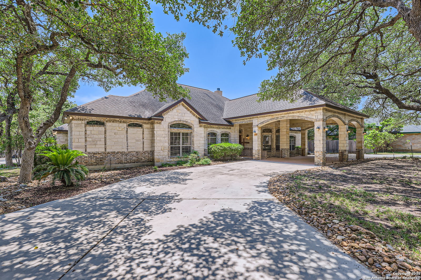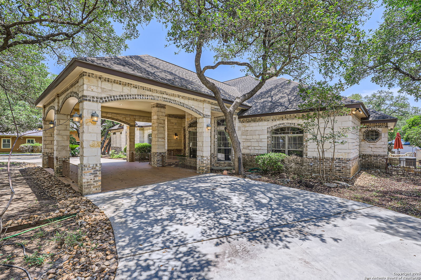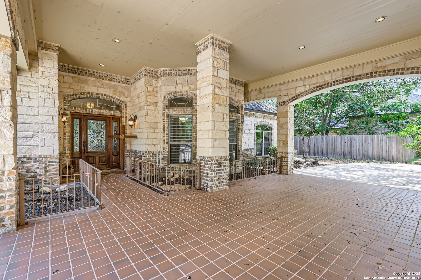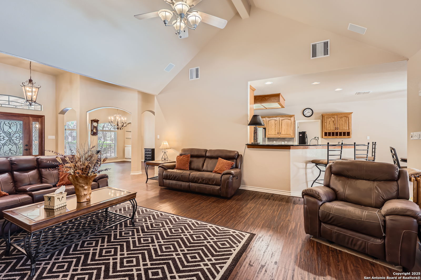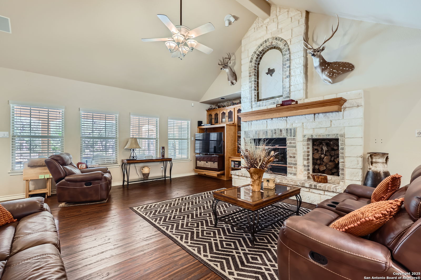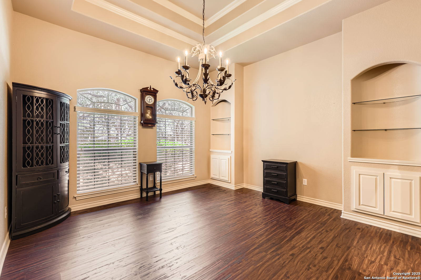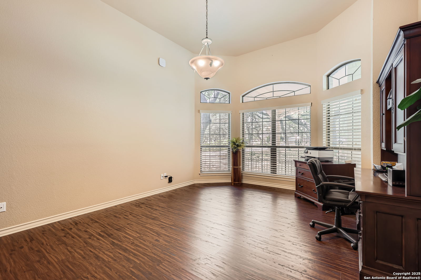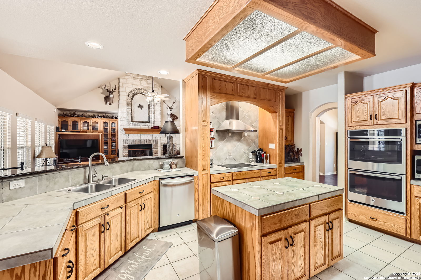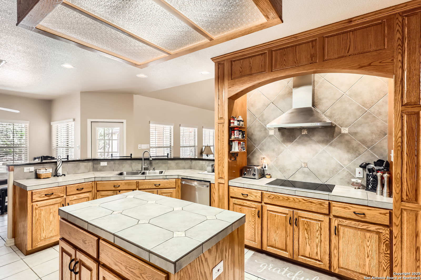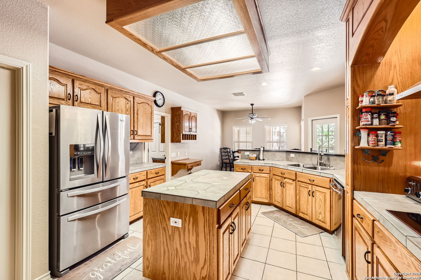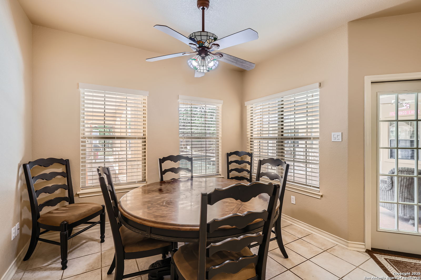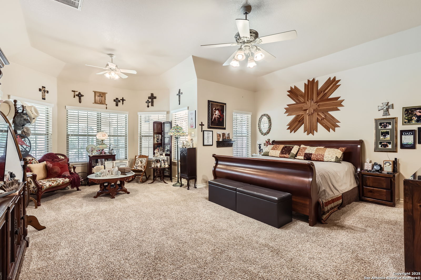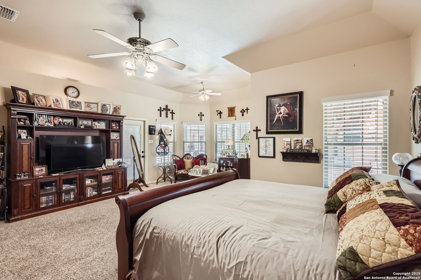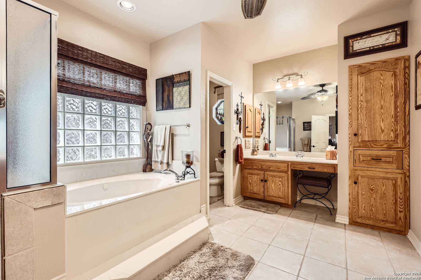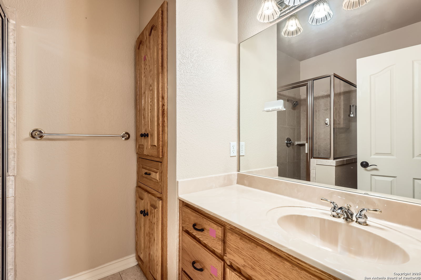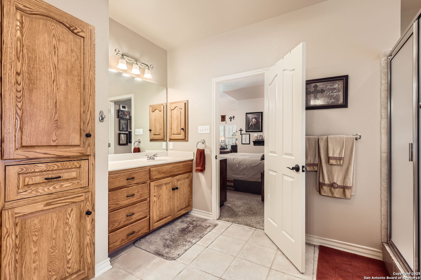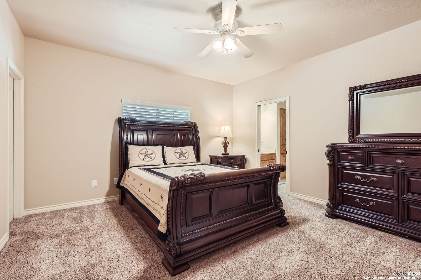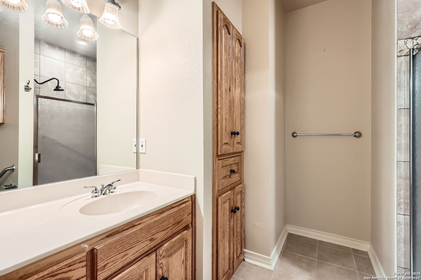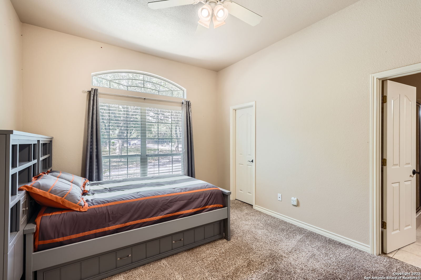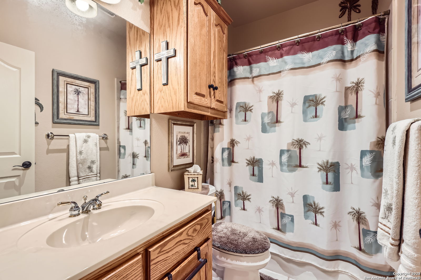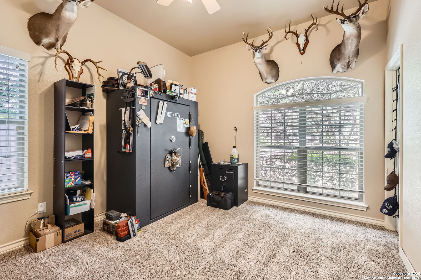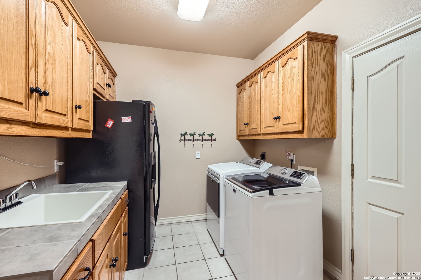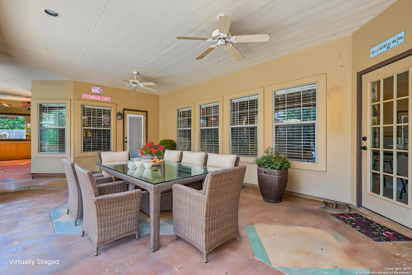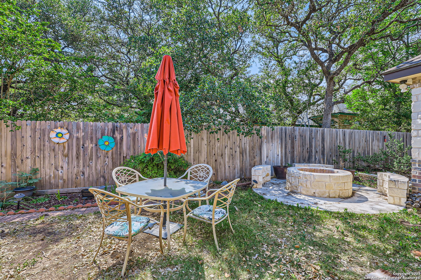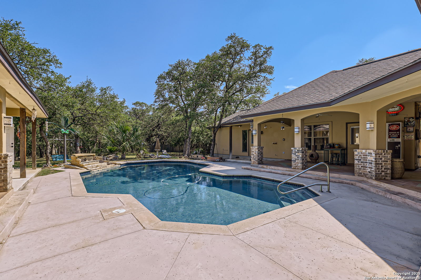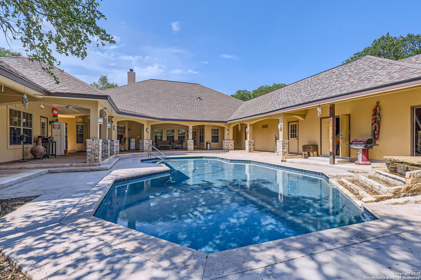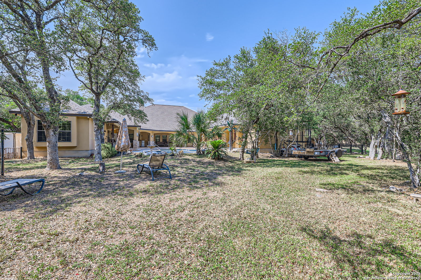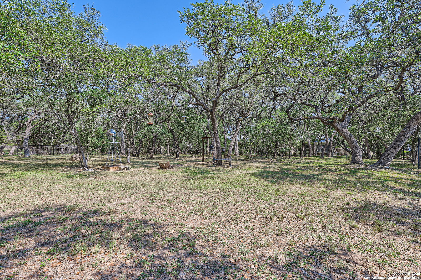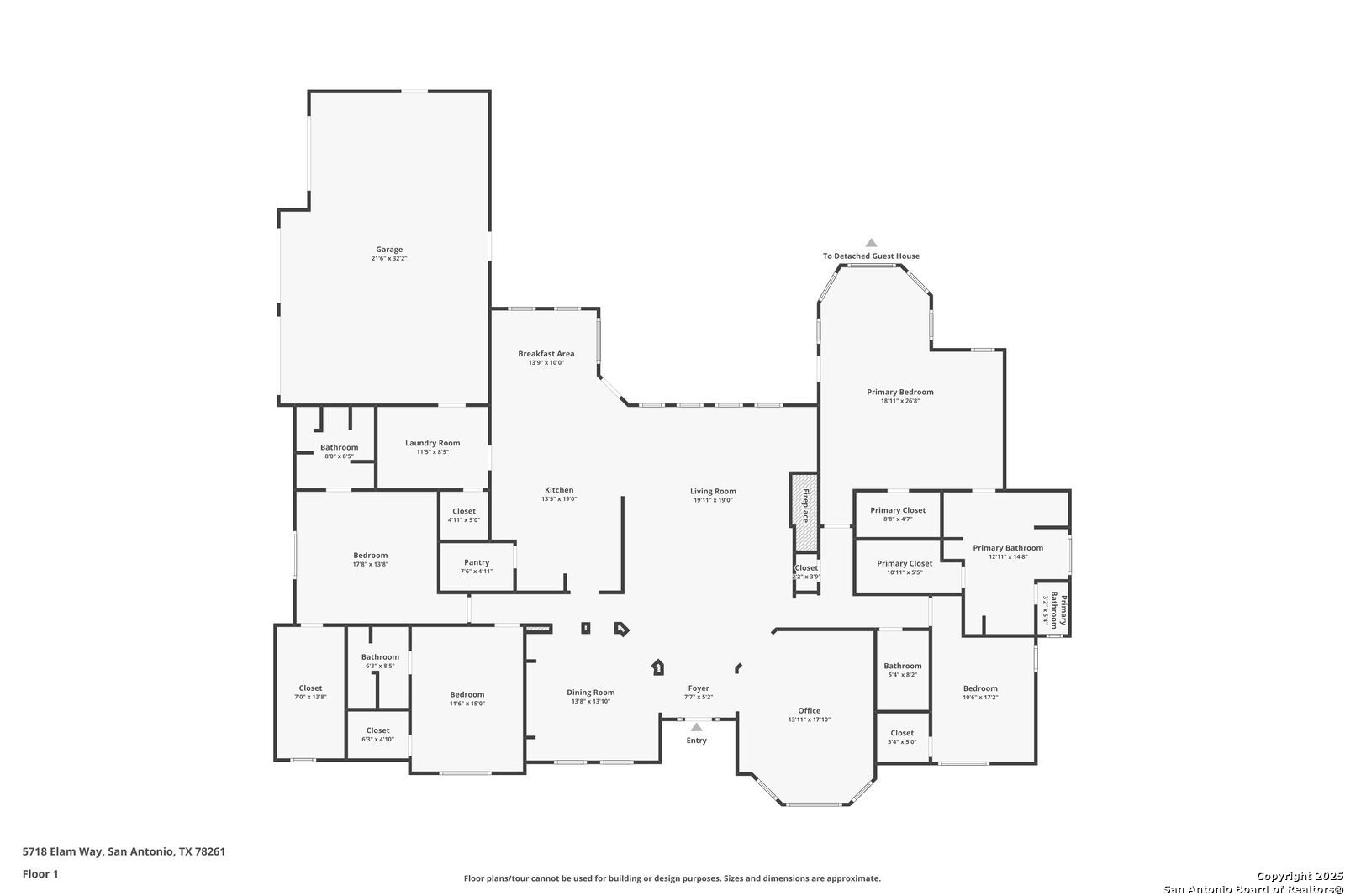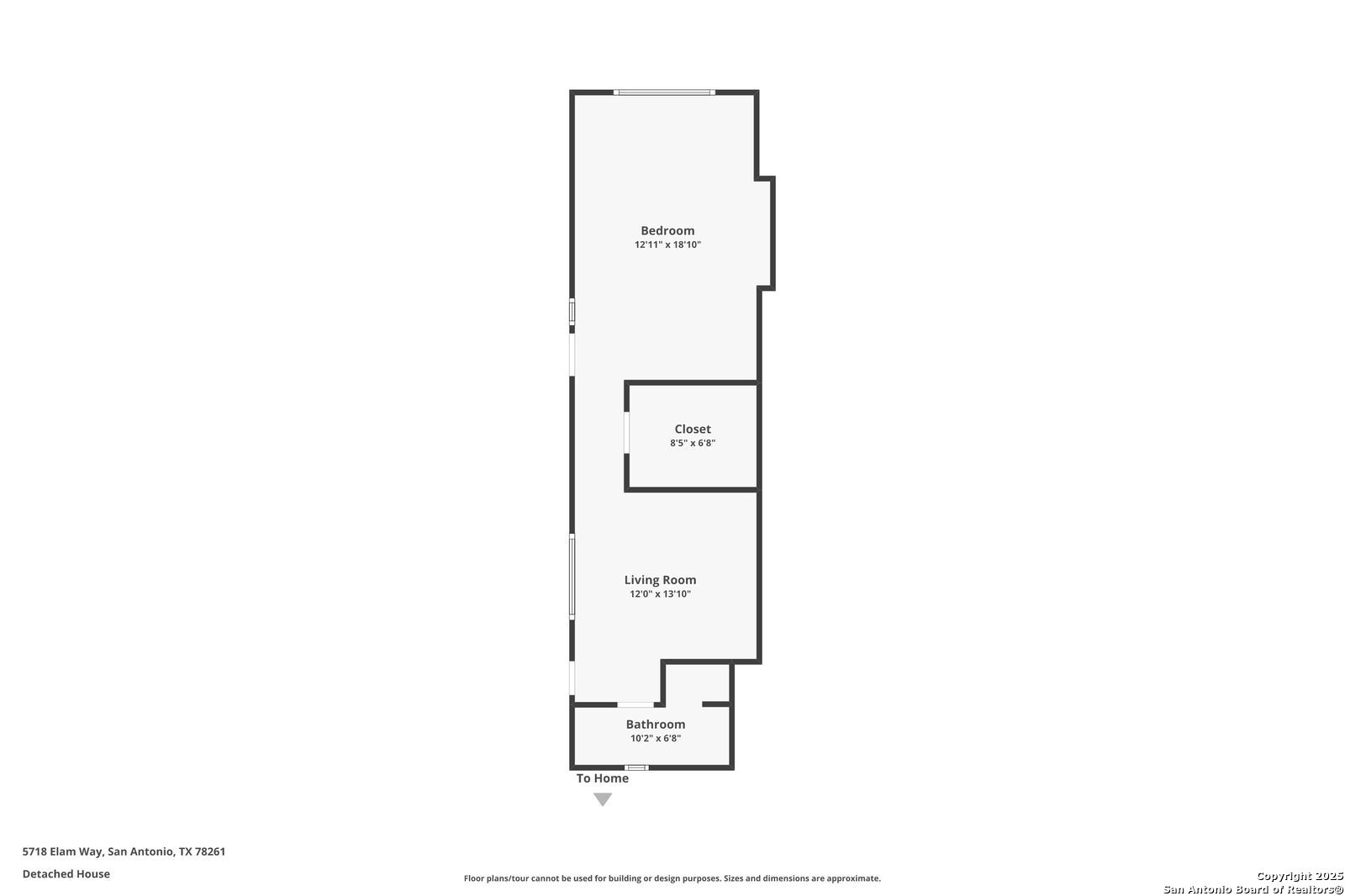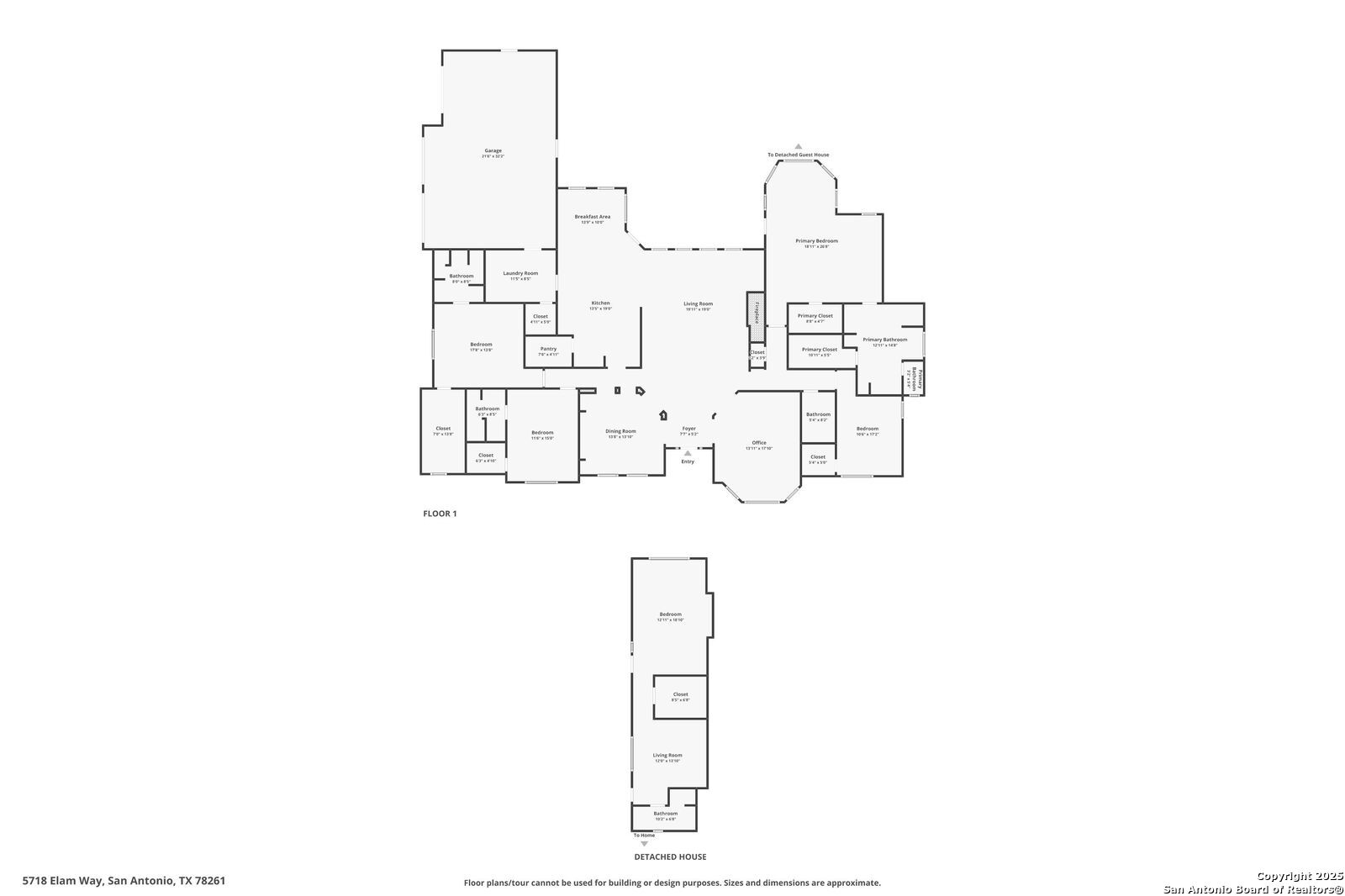Property Details
Elam Way
San Antonio, TX 78261
$950,000
5 BD | 5 BA |
Property Description
Welcome to this beautifully designed single-story home offering 4 bedrooms, 4 bathrooms, and an abundance of space both inside and out. Set on just over an acre, this property is perfect for those seeking privacy, flexibility, and outdoor enjoyment. Inside, you'll find an open floor plan ideal for modern living, featuring a dedicated office, formal dining room, and a spacious living area with a cozy fireplace. The kitchen and living spaces flow seamlessly, making it easy to host gatherings or relax with family. The primary suite is a true retreat, complete with a luxurious en-suite bath featuring a separate soaking tub and walk-in shower. Each of the additional bedrooms is generously sized, offering comfort for family or guests. Step outside to your private, fenced backyard oasis, where an in-ground pool awaits for cooling off and entertaining. And for added flexibility, the property includes a detached 1-bedroom, 1-bath apartment-perfect for guests, in-laws, or even rental income. This is Texas living at its best-spacious, serene, and ready to welcome you home.
-
Type: Residential Property
-
Year Built: 2002
-
Cooling: One Central
-
Heating: Central
-
Lot Size: 1.08 Acres
Property Details
- Status:Available
- Type:Residential Property
- MLS #:1870893
- Year Built:2002
- Sq. Feet:3,790
Community Information
- Address:5718 Elam Way San Antonio, TX 78261
- County:Bexar
- City:San Antonio
- Subdivision:CENTURY OAKS ESTATES JD
- Zip Code:78261
School Information
- School System:Judson
- High School:Judson
- Middle School:Kitty Hawk
- Elementary School:Rolling Meadows
Features / Amenities
- Total Sq. Ft.:3,790
- Interior Features:One Living Area, Liv/Din Combo, Separate Dining Room, Eat-In Kitchen, Study/Library, Utility Room Inside, 1st Floor Lvl/No Steps, High Ceilings, Open Floor Plan
- Fireplace(s): One
- Floor:Ceramic Tile, Wood
- Inclusions:Ceiling Fans, Washer Connection, Dryer Connection, Cook Top, Built-In Oven, Dishwasher
- Master Bath Features:Tub/Shower Separate, Double Vanity
- Exterior Features:Covered Patio, Privacy Fence
- Cooling:One Central
- Heating Fuel:Electric
- Heating:Central
- Master:13x18
- Bedroom 2:12x10
- Bedroom 3:11x15
- Bedroom 4:14x14
- Dining Room:13x13
- Kitchen:18x13
- Office/Study:13x18
Architecture
- Bedrooms:5
- Bathrooms:5
- Year Built:2002
- Stories:1
- Style:One Story
- Roof:Composition
- Foundation:Slab
- Parking:Three Car Garage, Attached
Property Features
- Neighborhood Amenities:None
- Water/Sewer:Water System, Septic
Tax and Financial Info
- Proposed Terms:Conventional, FHA, VA, Cash
- Total Tax:21096.73
5 BD | 5 BA | 3,790 SqFt
© 2025 Lone Star Real Estate. All rights reserved. The data relating to real estate for sale on this web site comes in part from the Internet Data Exchange Program of Lone Star Real Estate. Information provided is for viewer's personal, non-commercial use and may not be used for any purpose other than to identify prospective properties the viewer may be interested in purchasing. Information provided is deemed reliable but not guaranteed. Listing Courtesy of Monica Winn with Orchard Brokerage.

