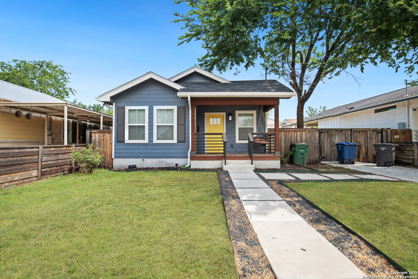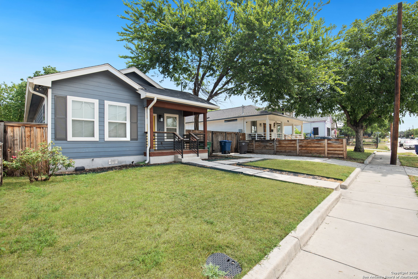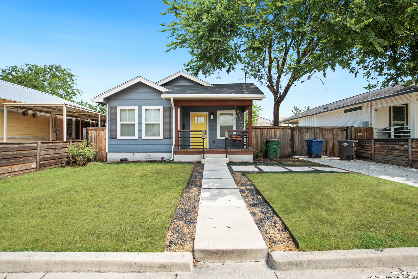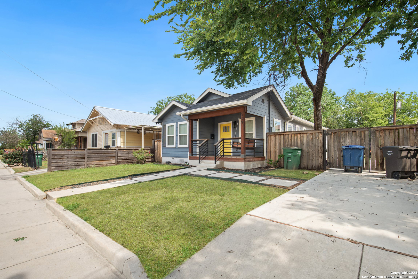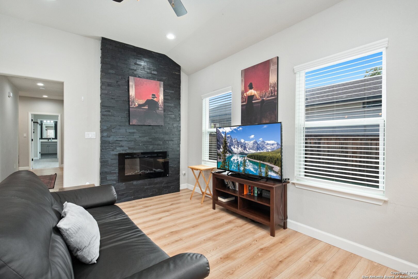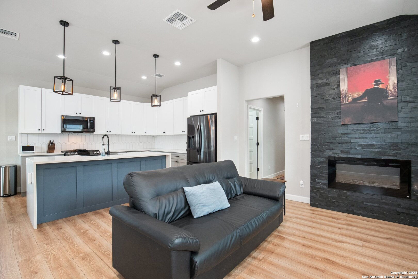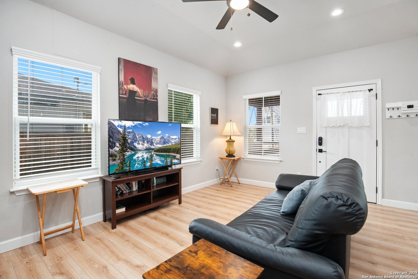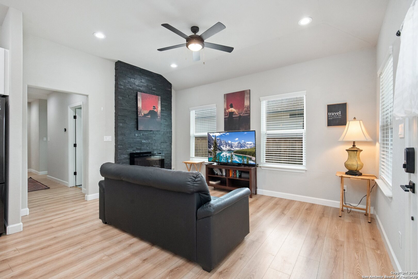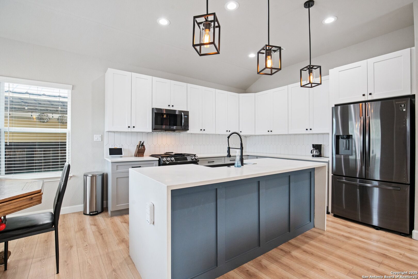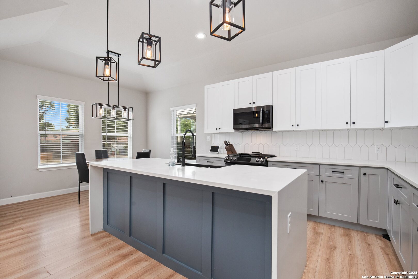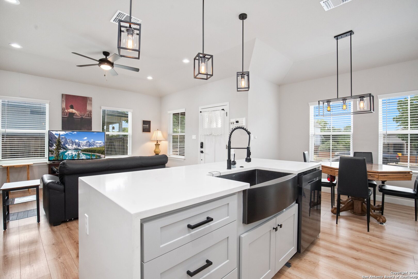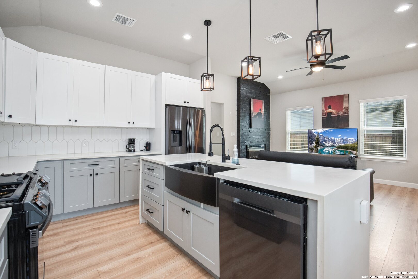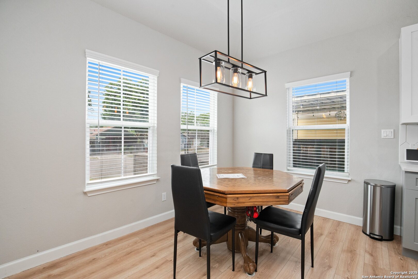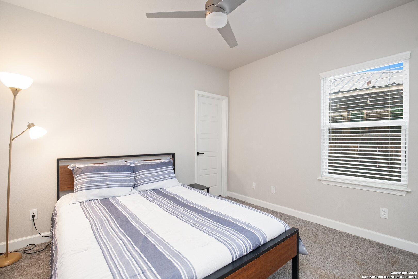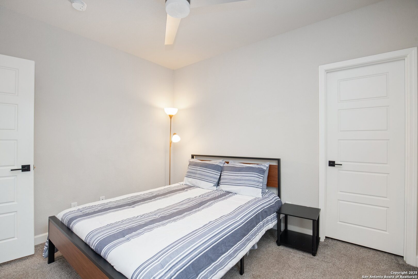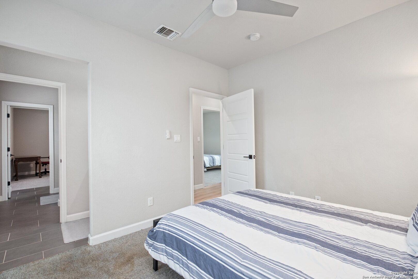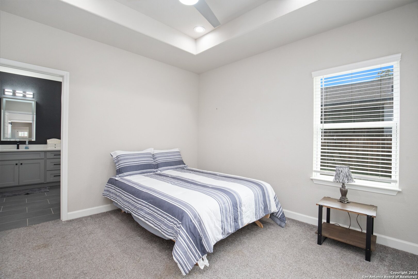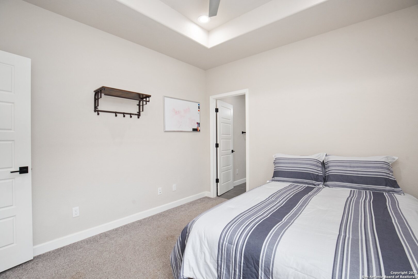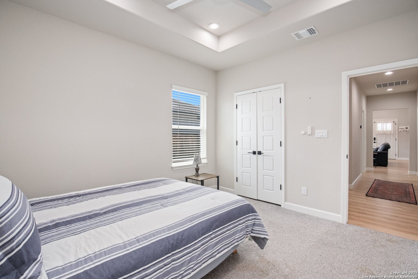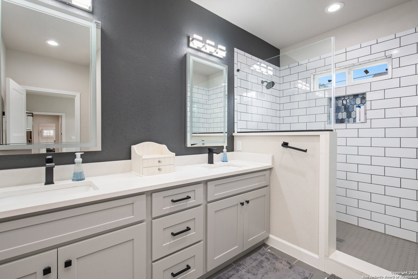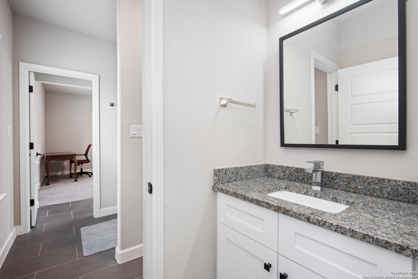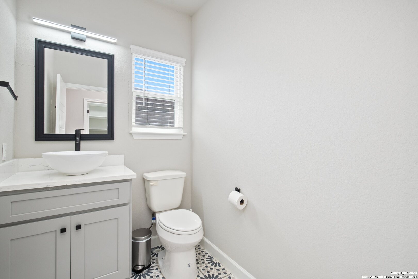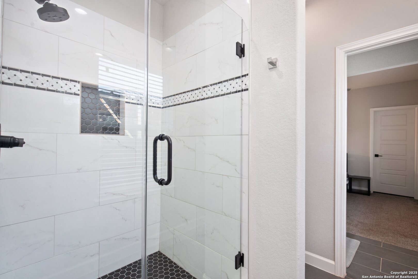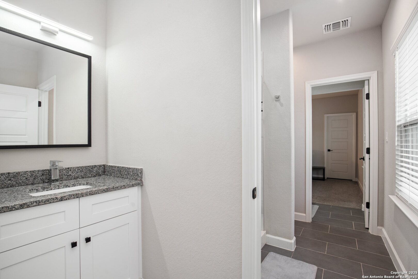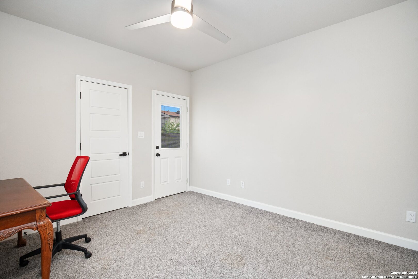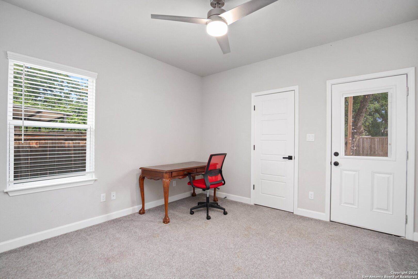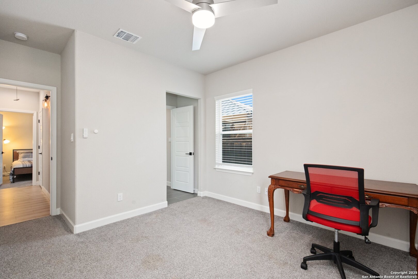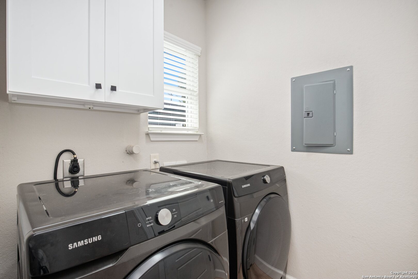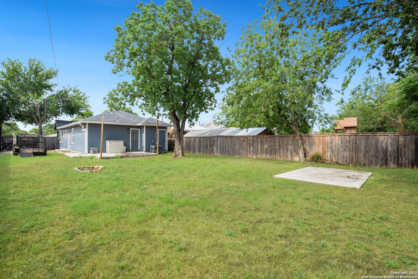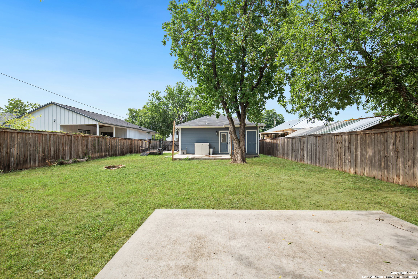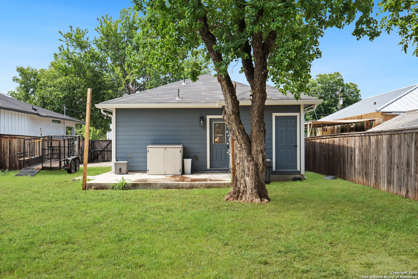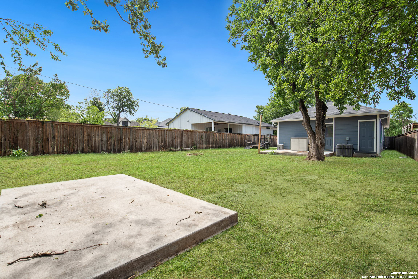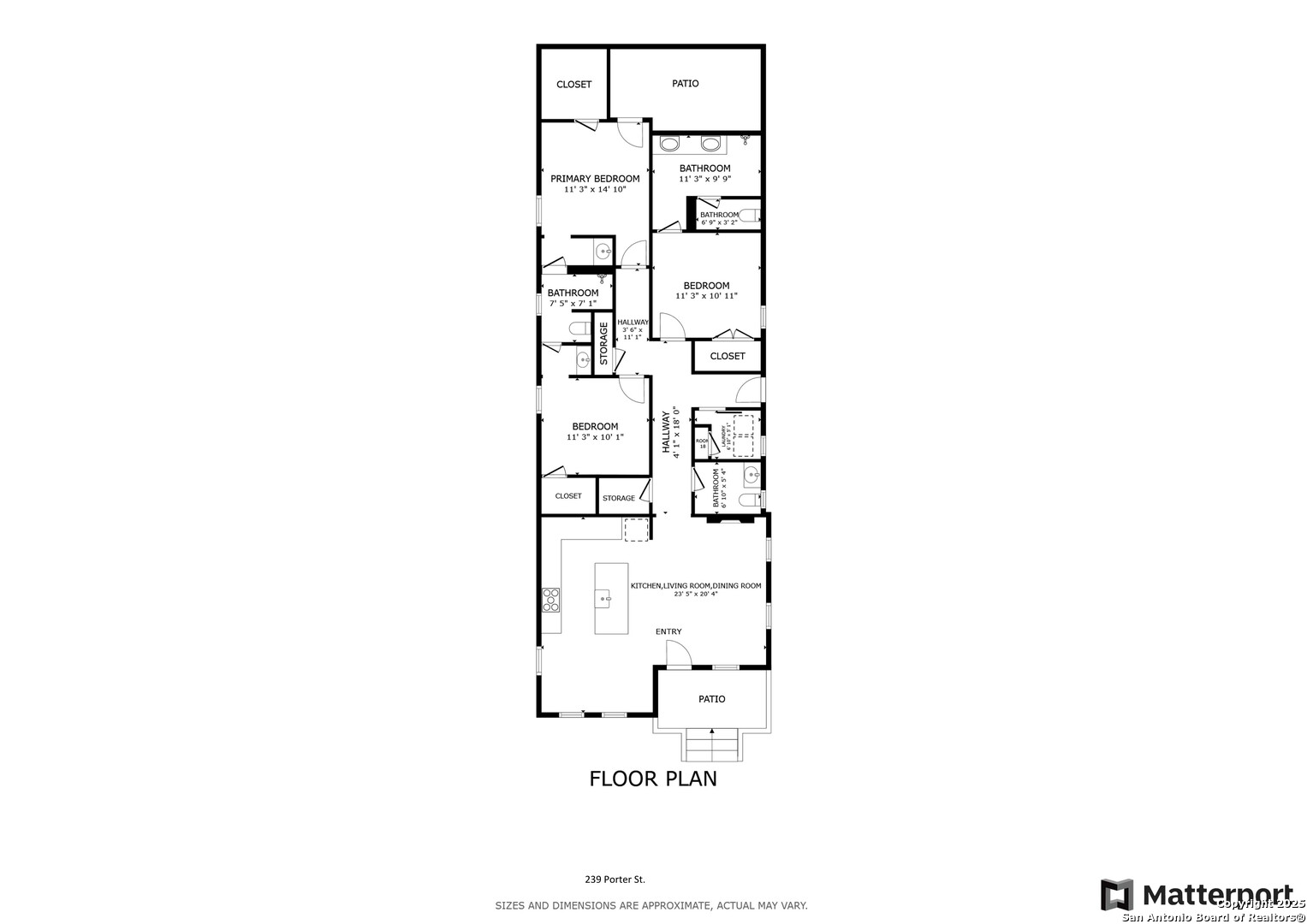Property Details
Porter
San Antonio, TX 78210
$339,999
3 BD | 3 BA |
Property Description
This professionally rebuilt 3-bedroom, 2.5-bath home in Denver Heights offers modern style and convenience just minutes from the Alamodome and Essex. Reconstructed from the ground up in 2021, the home features a thoughtfully designed open floor plan that's both functional and inviting. The kitchen showcases quartz countertops with a waterfall peninsula, 42" soft-close cabinets, a deep sink, pendant lighting, and Samsung black stainless appliances-including a gas range and overhead microwave. High-end Delta faucets and quality hardware add to the home's polished feel. The primary suite includes a walk-in tile shower, double vanity, and a spacious walk-in closet. A convenient Jack-and-Jill bathroom connects two additional bedrooms, making the layout ideal for families or guests. Major systems and structural elements have all been replaced, including the HVAC, plumbing, electrical, roof, framing, spray foam attic insulation, cement fiber siding on all four sides, driveway, and patio. Durable, attractive flooring flows throughout the home. Whether you're looking for a personal residence or an investment opportunity, this centrally located property is a great choice. It's close to downtown, multiple hospitals, and is Airbnb-ready. Furnishings are optional. Schedule your tour today!
-
Type: Residential Property
-
Year Built: 1920
-
Cooling: One Central
-
Heating: Central,1 Unit
-
Lot Size: 0.17 Acres
Property Details
- Status:Available
- Type:Residential Property
- MLS #:1870786
- Year Built:1920
- Sq. Feet:1,428
Community Information
- Address:239 Porter San Antonio, TX 78210
- County:Bexar
- City:San Antonio
- Subdivision:DENVER HEIGHTS WEST OF NEW BRA
- Zip Code:78210
School Information
- School System:San Antonio I.S.D.
- High School:Brackenridge
- Middle School:Poe
- Elementary School:Herff
Features / Amenities
- Total Sq. Ft.:1,428
- Interior Features:One Living Area, Separate Dining Room, Island Kitchen, Laundry Main Level, Walk in Closets
- Fireplace(s): One
- Floor:Carpeting, Vinyl
- Inclusions:Ceiling Fans, Washer Connection, Dryer Connection, Microwave Oven, Stove/Range, Dishwasher
- Master Bath Features:Shower Only
- Exterior Features:Patio Slab, Privacy Fence
- Cooling:One Central
- Heating Fuel:Electric
- Heating:Central, 1 Unit
- Master:11x15
- Bedroom 2:11x11
- Bedroom 3:11x10
- Dining Room:11x20
- Kitchen:11x20
Architecture
- Bedrooms:3
- Bathrooms:3
- Year Built:1920
- Stories:1
- Style:One Story
- Roof:Composition
- Parking:None/Not Applicable
Property Features
- Neighborhood Amenities:Tennis, Sports Court
- Water/Sewer:City
Tax and Financial Info
- Proposed Terms:Conventional, FHA, VA, Cash
- Total Tax:7508
3 BD | 3 BA | 1,428 SqFt
© 2025 Lone Star Real Estate. All rights reserved. The data relating to real estate for sale on this web site comes in part from the Internet Data Exchange Program of Lone Star Real Estate. Information provided is for viewer's personal, non-commercial use and may not be used for any purpose other than to identify prospective properties the viewer may be interested in purchasing. Information provided is deemed reliable but not guaranteed. Listing Courtesy of Derrell Skillman with Redfin Corporation.

