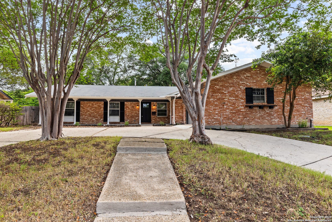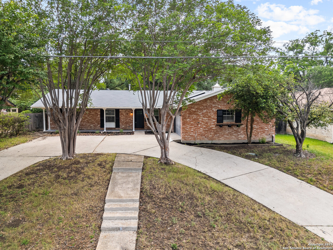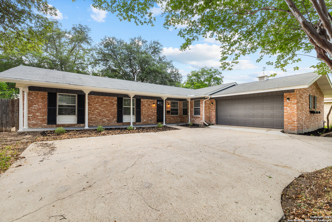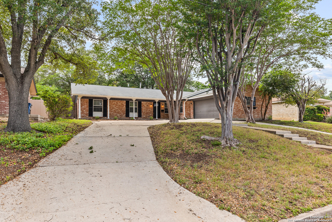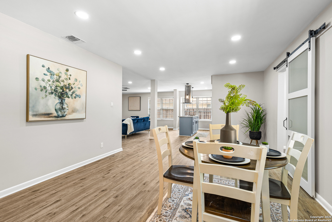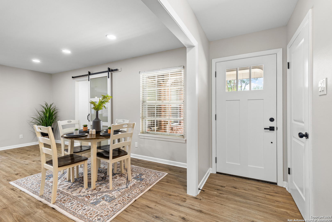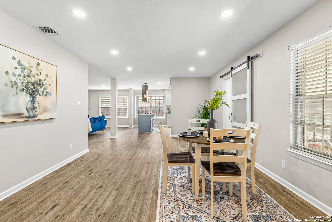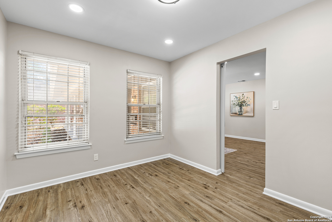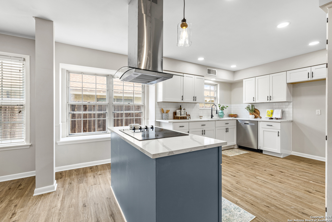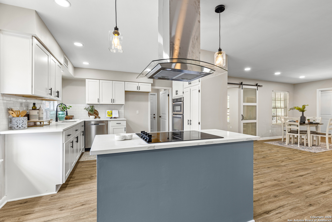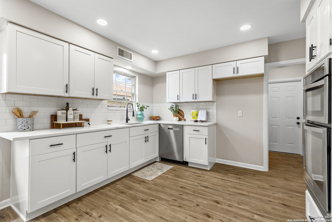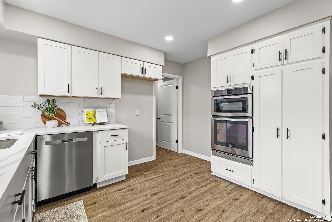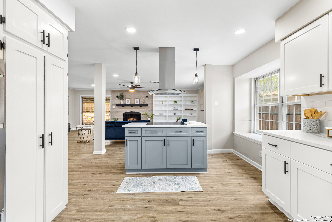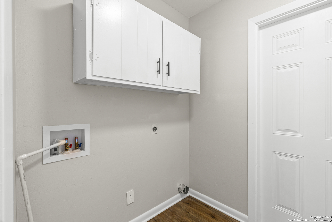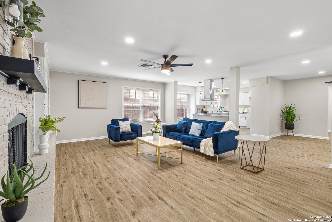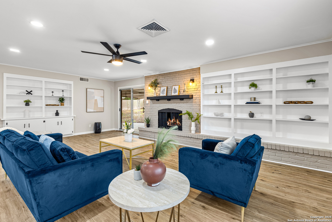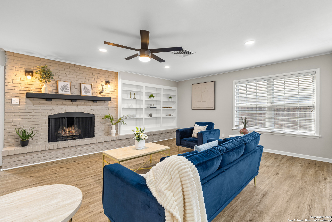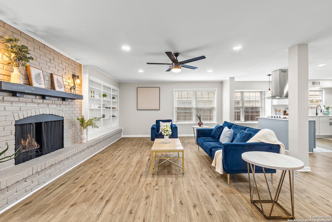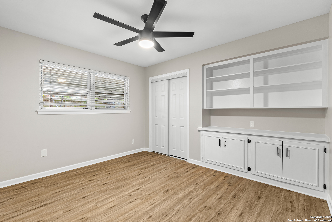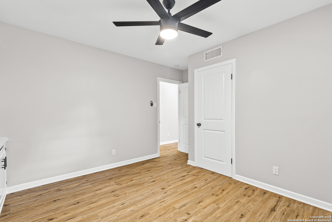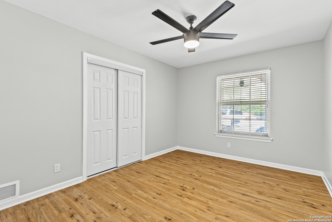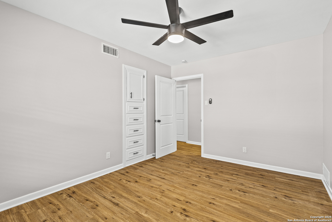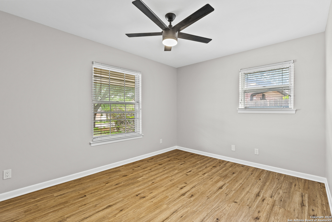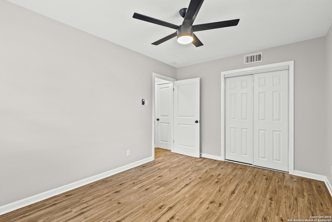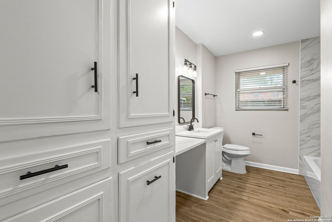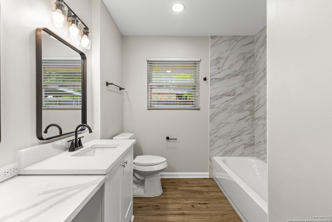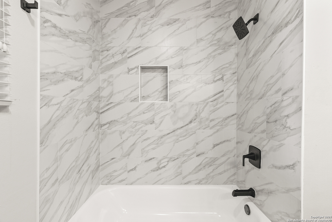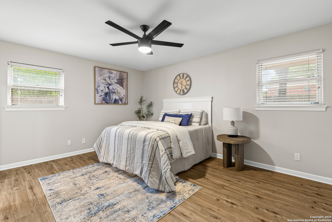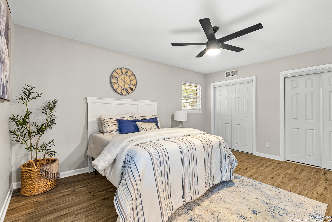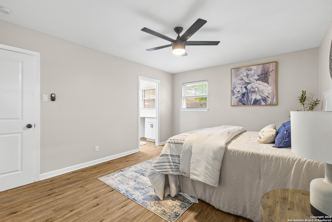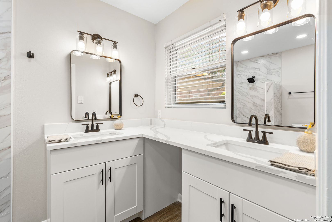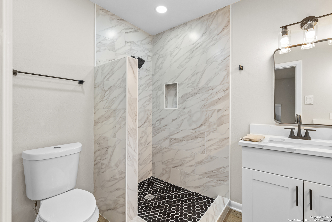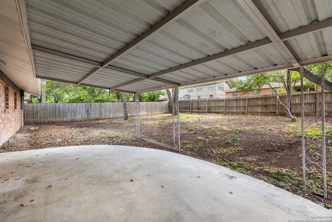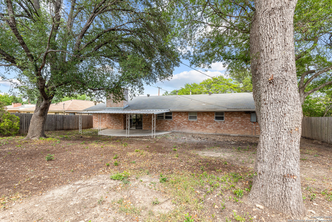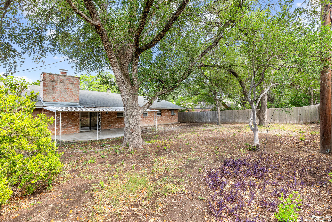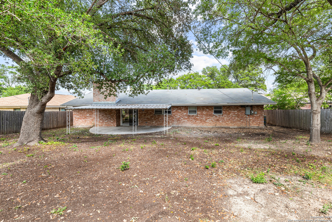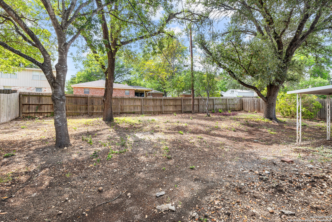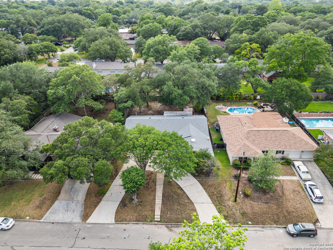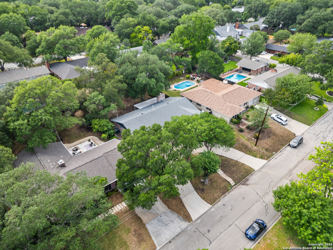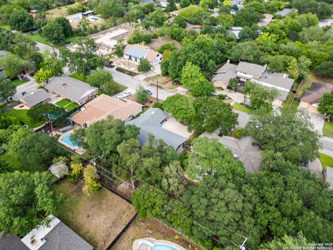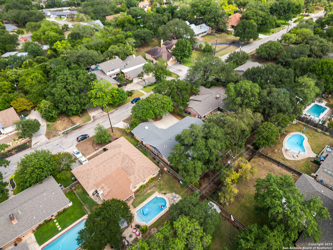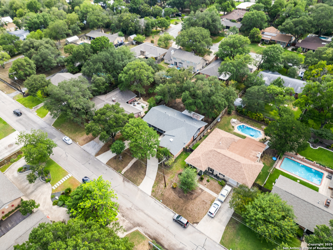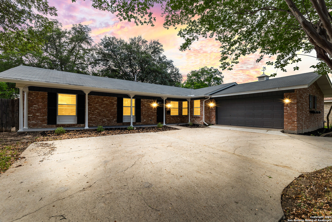Property Details
Pike
San Antonio, TX 78209
$585,000
4 BD | 2 BA |
Property Description
Step into this stunningly renovated 4-bedroom, 2-bath home in the highly sought-after Northwood neighborhood. Designed with modern living in mind, this property features a brand new open-concept floor plan that seamlessly blends style and function. Highlights include: * Spacious Open Layout - Creating a flowing, light-filled space perfect for entertaining and everyday life. Gourmet Kitchen - Anchored by a large center island, the kitchen boasts quartz countertops, brand new cabinets, stylish backsplash, and stainless steel appliances. Updated Systems - Enjoy peace of mind with a newer roof, updated electrical, leveled foundation and repiped sewer lines. Chic Finishes - Modern lighting, luxury vinyl plank flooring, and designer touches throughout. Beautiful Lot - Nestled on a 0.27-acre lot with mature trees and a U-shaped driveway, offering both curb appeal and functionality. Don't miss out book your private tour today!
-
Type: Residential Property
-
Year Built: 1963
-
Cooling: One Central
-
Heating: Central
-
Lot Size: 0.27 Acres
Property Details
- Status:Available
- Type:Residential Property
- MLS #:1870825
- Year Built:1963
- Sq. Feet:2,226
Community Information
- Address:371 Pike San Antonio, TX 78209
- County:Bexar
- City:San Antonio
- Subdivision:NORTHWOOD NORTHEAST
- Zip Code:78209
School Information
- High School:Call District
- Middle School:Call District
- Elementary School:Call District
Features / Amenities
- Total Sq. Ft.:2,226
- Interior Features:Two Living Area, Island Kitchen, Study/Library, Open Floor Plan
- Fireplace(s): Not Applicable
- Floor:Vinyl
- Inclusions:Ceiling Fans, Built-In Oven, Stove/Range, Refrigerator, Disposal
- Master Bath Features:Shower Only
- Exterior Features:Patio Slab
- Cooling:One Central
- Heating Fuel:Electric
- Heating:Central
- Master:14x14
- Bedroom 2:10x10
- Bedroom 3:15x10
- Bedroom 4:15x15
- Kitchen:15x14
Architecture
- Bedrooms:4
- Bathrooms:2
- Year Built:1963
- Stories:1
- Style:One Story
- Roof:Wood Shingle/Shake
- Foundation:Slab
- Parking:Two Car Garage
Property Features
- Neighborhood Amenities:Other - See Remarks
- Water/Sewer:City
Tax and Financial Info
- Proposed Terms:Conventional, FHA, VA, Cash
- Total Tax:11240.08
4 BD | 2 BA | 2,226 SqFt
© 2025 Lone Star Real Estate. All rights reserved. The data relating to real estate for sale on this web site comes in part from the Internet Data Exchange Program of Lone Star Real Estate. Information provided is for viewer's personal, non-commercial use and may not be used for any purpose other than to identify prospective properties the viewer may be interested in purchasing. Information provided is deemed reliable but not guaranteed. Listing Courtesy of Najla Davis with Barlowe Daly Realty.

