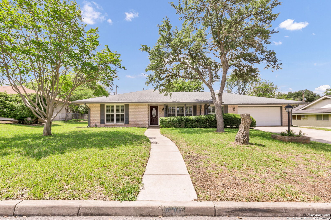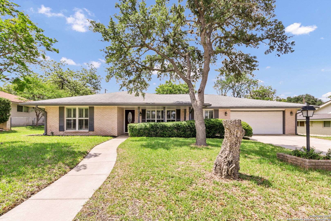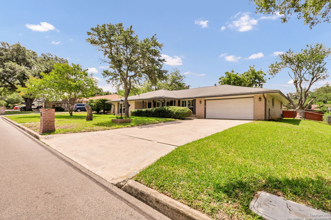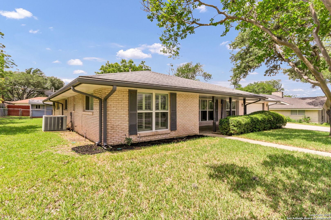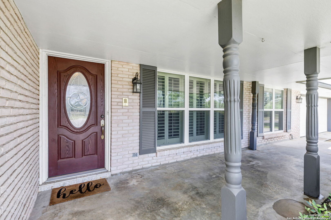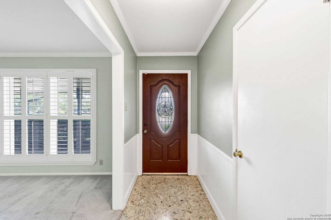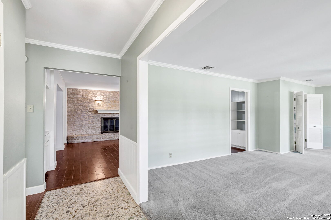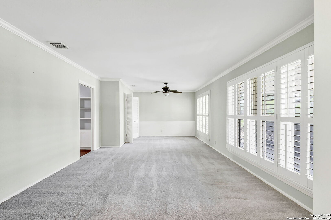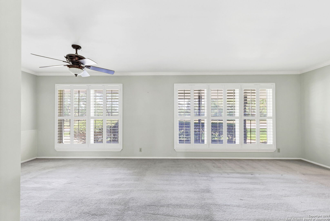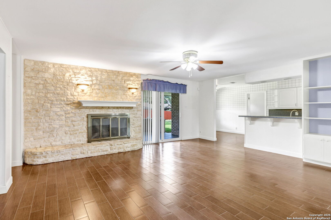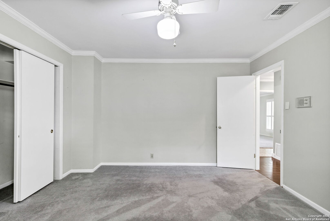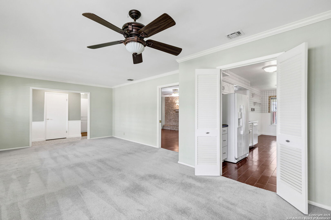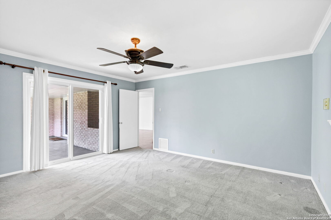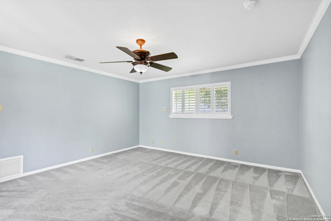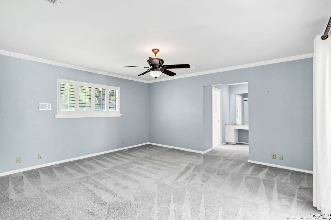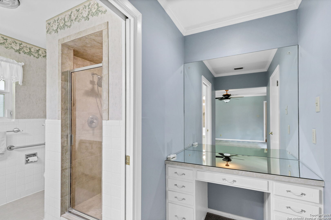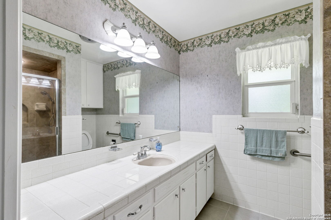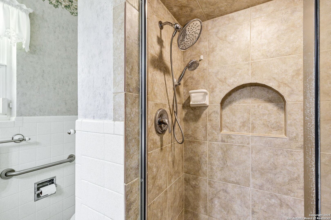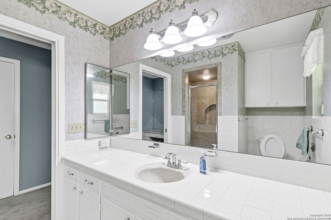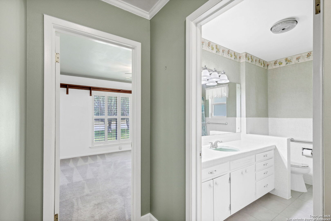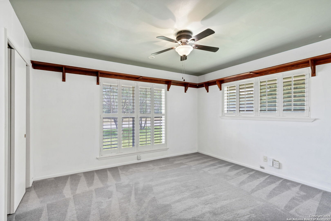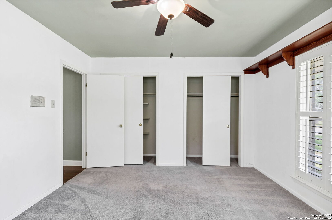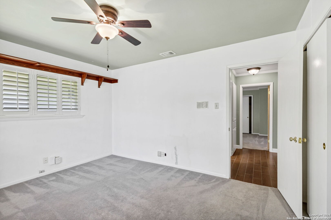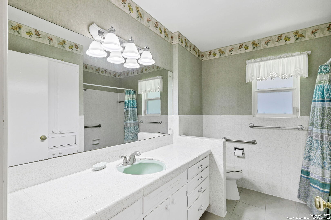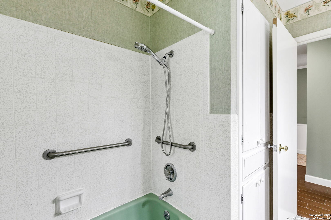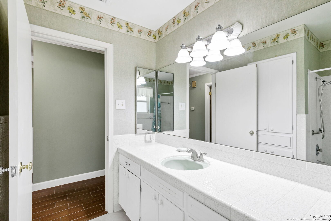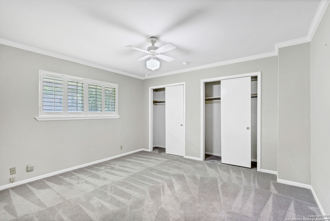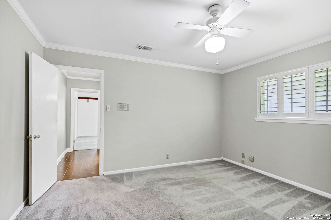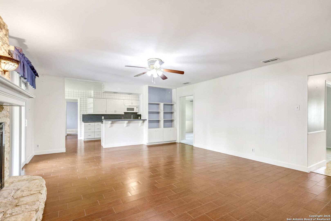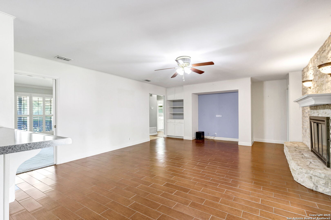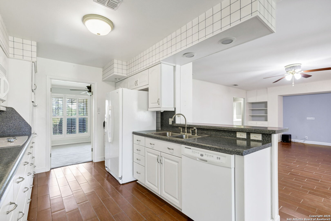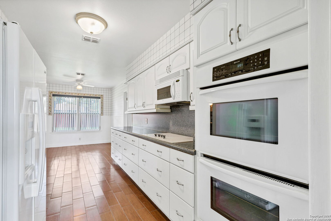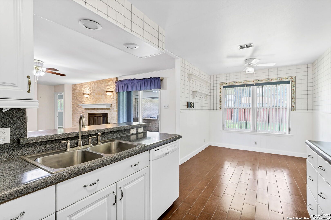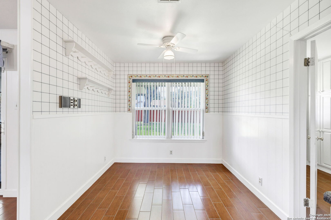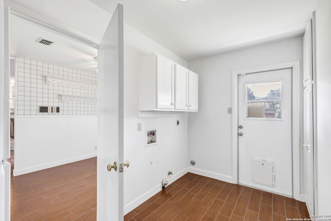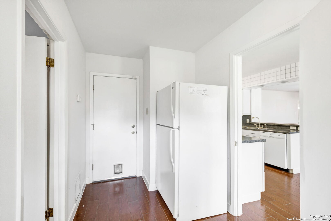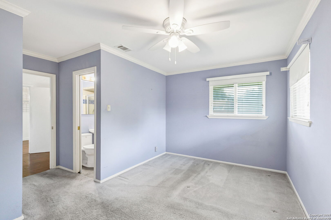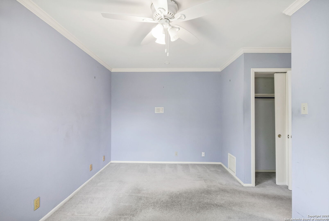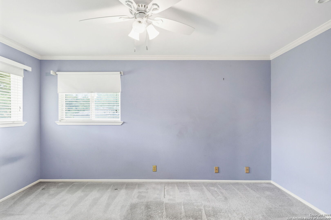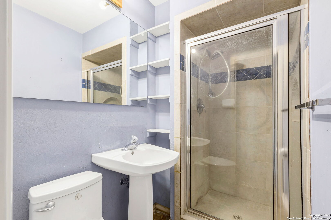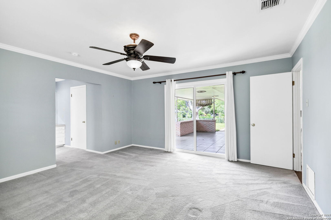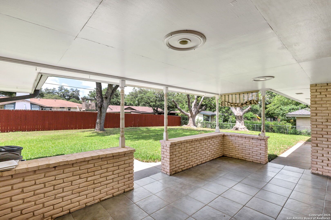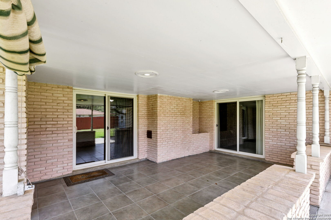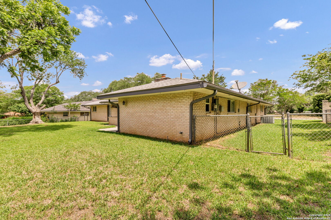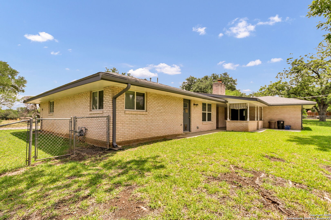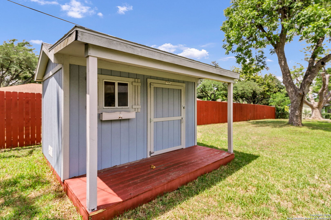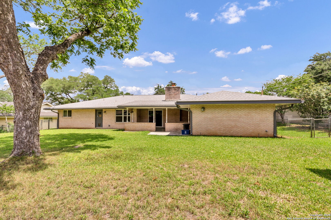Property Details
Golfcrest
Windcrest, TX 78239
$372,000
4 BD | 3 BA |
Property Description
This beautifully updated 4-bedroom, 3-bath ranch-style home sits directly across from the Windcrest Golf Course and just up the street from the Windcrest Fire Department. With a blend of classic charm and modern upgrades, it offers comfort and convenience in a prime location. Inside, enjoy two spacious living areas, a formal dining room, and a renovated kitchen with sleek finishes. A cozy fireplace, new windows and doors, and a newer HVAC system with updated ductwork and insulation ensure year-round efficiency and comfort. The flexible layout of the 4th bedroom is perfect for mother-in-law, older children, guests, or a home gym/office. Outside, the large backyard features garden beds, a covered patio, storage shed, and a two-car garage. With quick access to I-35 and I-410, commuting is easy. Don't miss this rare opportunity to live in one of Windcrest's most desirable spots!
-
Type: Residential Property
-
Year Built: 1967
-
Cooling: One Central
-
Heating: Central
-
Lot Size: 0.30 Acres
Property Details
- Status:Contract Pending
- Type:Residential Property
- MLS #:1871179
- Year Built:1967
- Sq. Feet:2,338
Community Information
- Address:634 Golfcrest Windcrest, TX 78239
- County:Bexar
- City:Windcrest
- Subdivision:WINDCREST SEG 3
- Zip Code:78239
School Information
- School System:North East I.S.D.
- High School:Call District
- Middle School:Call District
- Elementary School:Windcrest
Features / Amenities
- Total Sq. Ft.:2,338
- Interior Features:Two Living Area
- Fireplace(s): Not Applicable
- Floor:Carpeting, Ceramic Tile
- Inclusions:Cook Top, Built-In Oven, Microwave Oven, Refrigerator, Dishwasher, Gas Water Heater, Garage Door Opener, Double Ovens
- Master Bath Features:Shower Only
- Cooling:One Central
- Heating Fuel:Natural Gas
- Heating:Central
- Master:15x17
- Bedroom 2:12x13
- Bedroom 3:12x14
- Bedroom 4:10x14
- Dining Room:9x9
- Kitchen:14x9
Architecture
- Bedrooms:4
- Bathrooms:3
- Year Built:1967
- Stories:1
- Style:Ranch
- Roof:Composition
- Foundation:Slab
- Parking:Two Car Garage
Property Features
- Neighborhood Amenities:Tennis, Golf Course, Clubhouse, Park/Playground
- Water/Sewer:Water System
Tax and Financial Info
- Proposed Terms:Conventional, FHA, VA, Cash
- Total Tax:7133.43
4 BD | 3 BA | 2,338 SqFt
© 2025 Lone Star Real Estate. All rights reserved. The data relating to real estate for sale on this web site comes in part from the Internet Data Exchange Program of Lone Star Real Estate. Information provided is for viewer's personal, non-commercial use and may not be used for any purpose other than to identify prospective properties the viewer may be interested in purchasing. Information provided is deemed reliable but not guaranteed. Listing Courtesy of Matthew Goodrich with Preston Granger.

