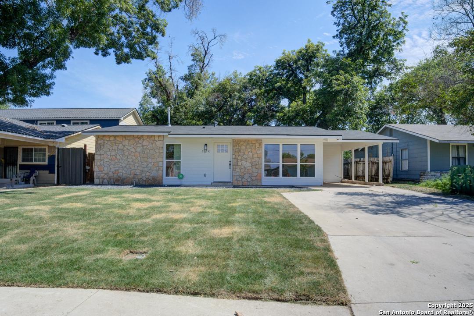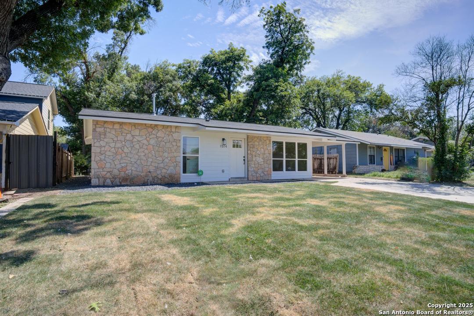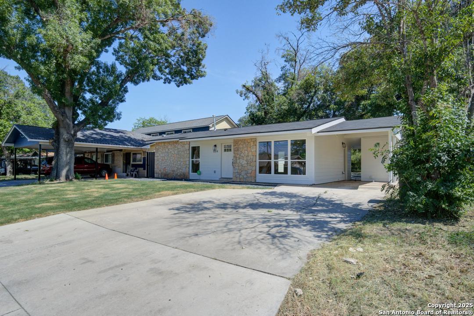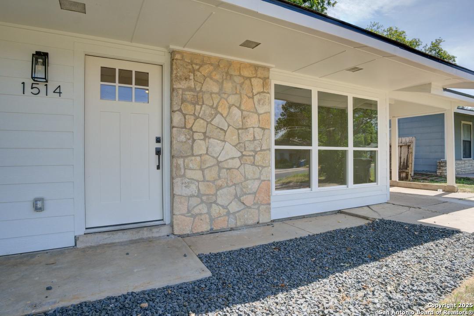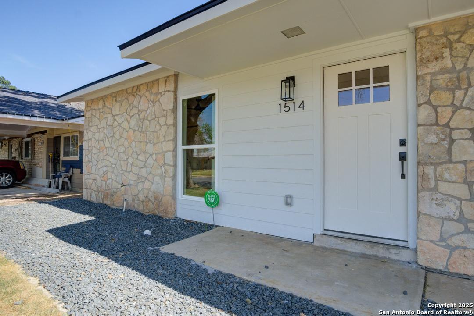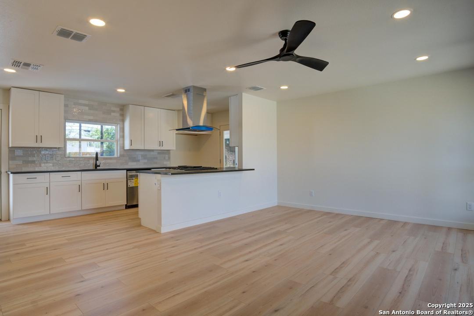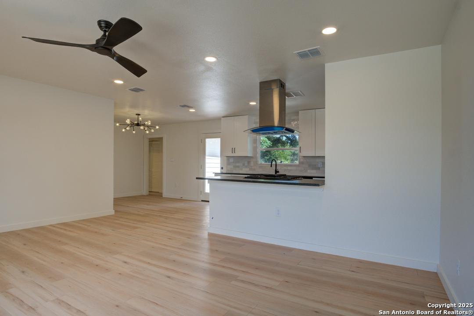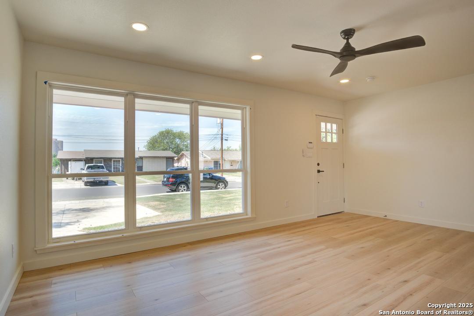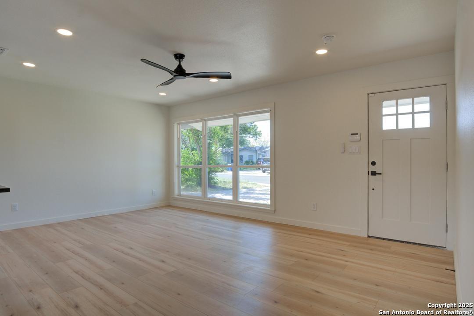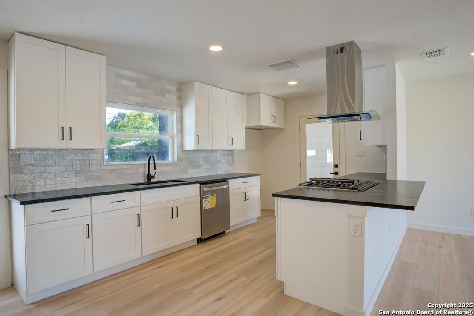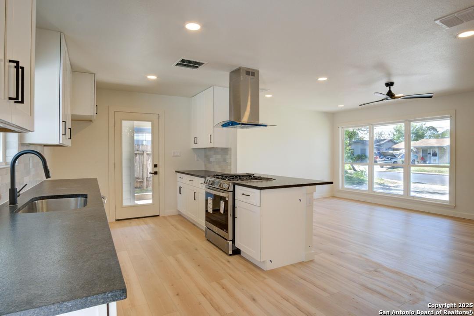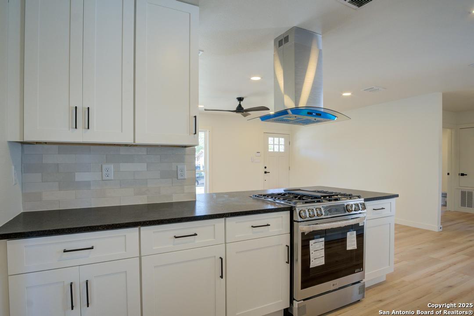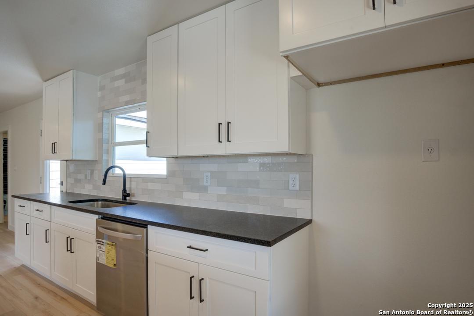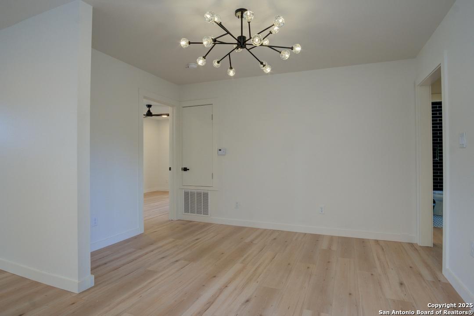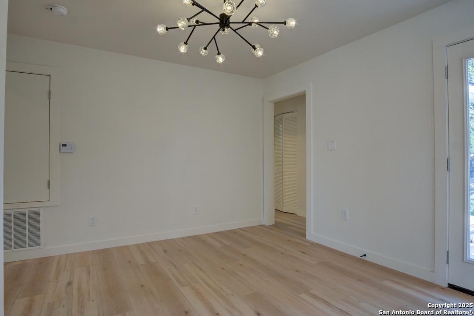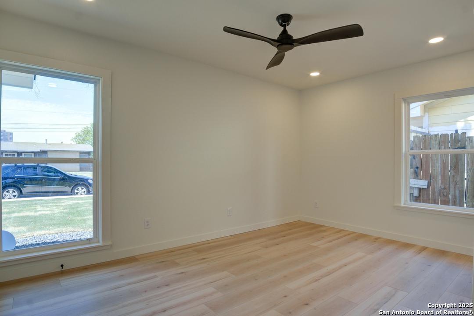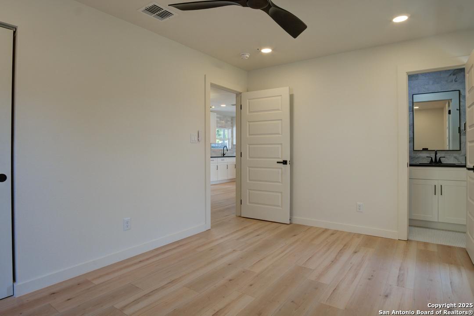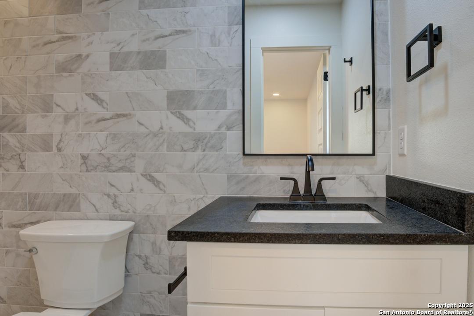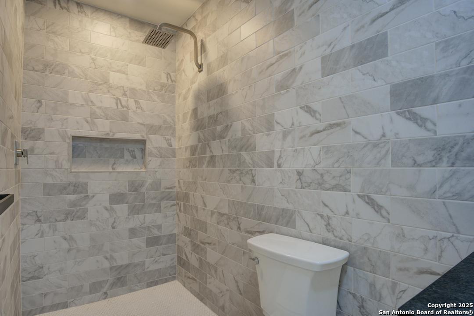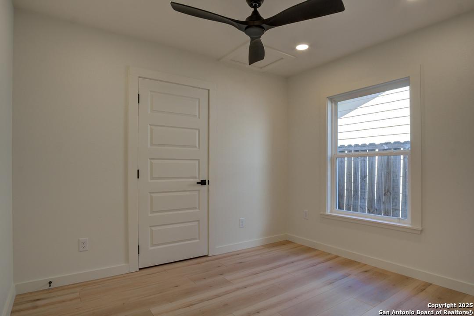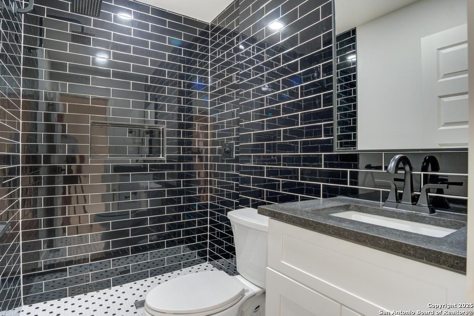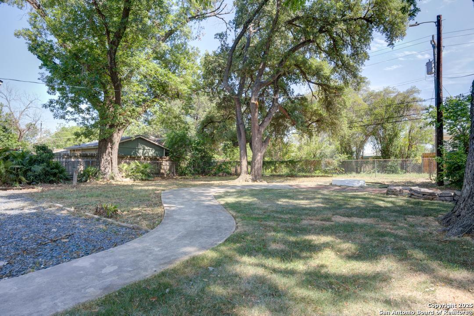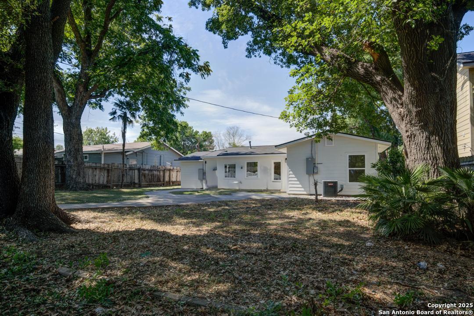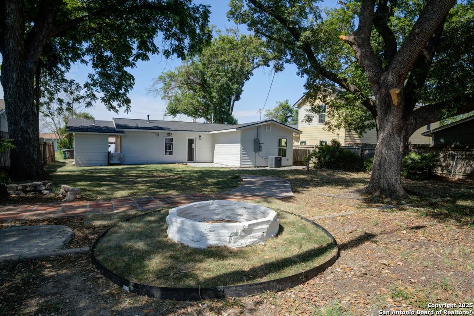Property Details
Arroya Vista
San Antonio, TX 78213
$295,000
3 BD | 2 BA |
Property Description
This dream home was taken down to the studs and completely reimagined with tasteful, modern design. The 1,114 square foot single-story layout offers 3 bedrooms, 2 full baths, a dedicated laundry room and an open-concept living space. A true smart home, it features smart lighting throughout - both inside and out. From the moment you enter, you'll fall in love. This is the crown jewel of the neighborhood. Every major system is brand new - electrical, plumbing, sewer lines, HVAC systems, HVAC ductwork, windows, siding, insulation, drywall, paint, cabinets, appliances, and alarm system - giving you peace of mind for years to come. The gourmet kitchen is a showstopper, with Honeysuckle floors flowing throughout, a granite island with a leather finish, a full-length breakfast bar, prep and serving areas. The kitchen also showcases custom backsplash, a 4-burner gas range with a griddle, vent hood, and soft-close cabinets with modern industrial hardware complete the space. The open living and dining area continues the flooring and features designer lighting. Just off the kitchen, a spacious backyard offers room to entertain or relax.
-
Type: Residential Property
-
Year Built: 1959
-
Cooling: One Central
-
Heating: Central
-
Lot Size: 0.18 Acres
Property Details
- Status:Available
- Type:Residential Property
- MLS #:1870620
- Year Built:1959
- Sq. Feet:1,114
Community Information
- Address:1514 Arroya Vista San Antonio, TX 78213
- County:Bexar
- City:San Antonio
- Subdivision:BRKHAVEN/STARLIT HILLS
- Zip Code:78213
School Information
- High School:Lee
- Middle School:Nimitz
- Elementary School:Olmos
Features / Amenities
- Total Sq. Ft.:1,114
- Interior Features:One Living Area, Open Floor Plan, Laundry Main Level
- Fireplace(s): Not Applicable
- Floor:Ceramic Tile, Laminate
- Inclusions:Ceiling Fans, Chandelier, Washer Connection, Dryer Connection, Stove/Range, Gas Cooking, Disposal, Dishwasher, Ice Maker Connection, Smoke Alarm, Pre-Wired for Security, Electric Water Heater
- Master Bath Features:Shower Only
- Cooling:One Central
- Heating Fuel:Natural Gas
- Heating:Central
- Master:14x10
- Bedroom 2:9x11
- Bedroom 3:11x15
- Dining Room:10x10
- Kitchen:15x9
Architecture
- Bedrooms:3
- Bathrooms:2
- Year Built:1959
- Stories:1
- Style:One Story
- Roof:Composition
- Foundation:Slab
- Parking:None/Not Applicable
Property Features
- Neighborhood Amenities:None
- Water/Sewer:Water System, Sewer System, City
Tax and Financial Info
- Proposed Terms:Conventional, FHA, VA, Cash, Other
- Total Tax:4219.12
3 BD | 2 BA | 1,114 SqFt
© 2025 Lone Star Real Estate. All rights reserved. The data relating to real estate for sale on this web site comes in part from the Internet Data Exchange Program of Lone Star Real Estate. Information provided is for viewer's personal, non-commercial use and may not be used for any purpose other than to identify prospective properties the viewer may be interested in purchasing. Information provided is deemed reliable but not guaranteed. Listing Courtesy of Barry Madsen with BT Realty & Associates.

