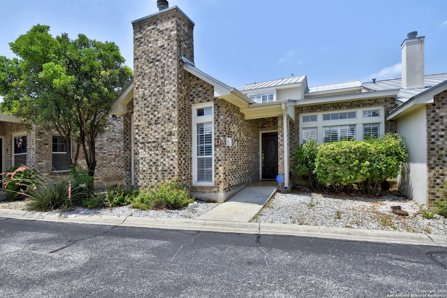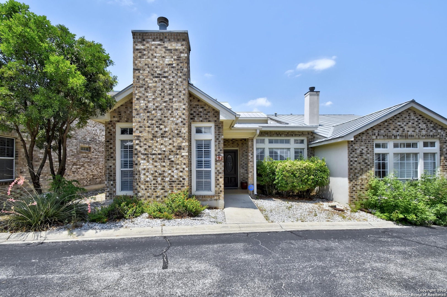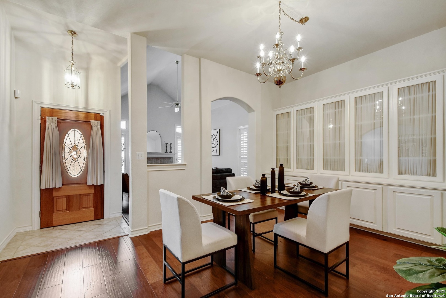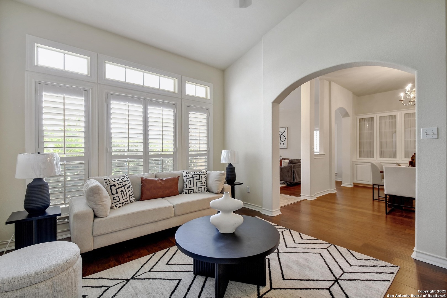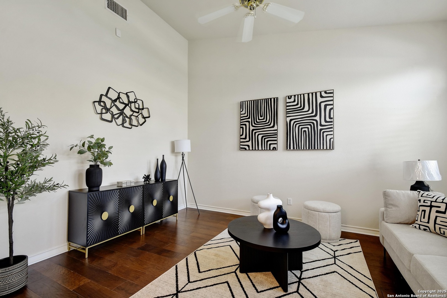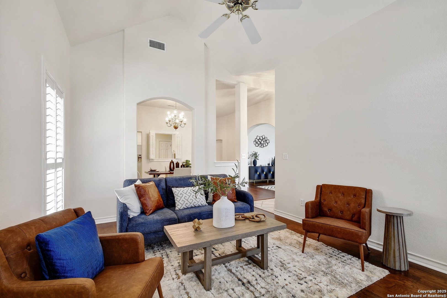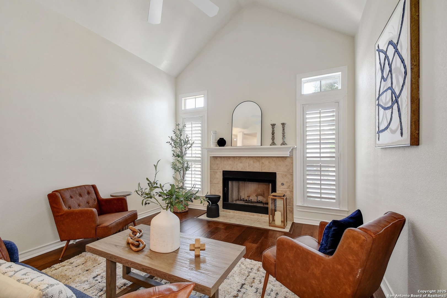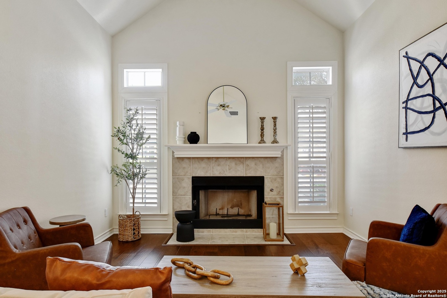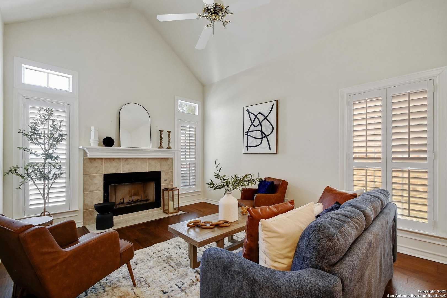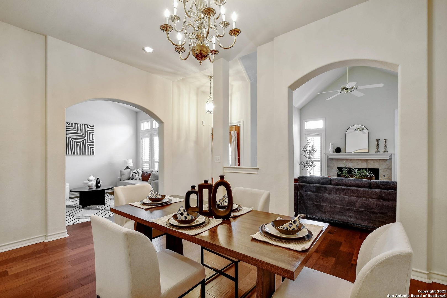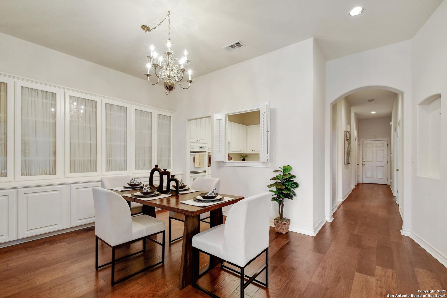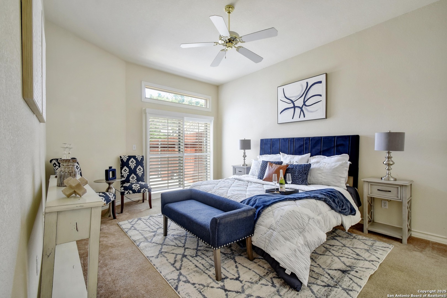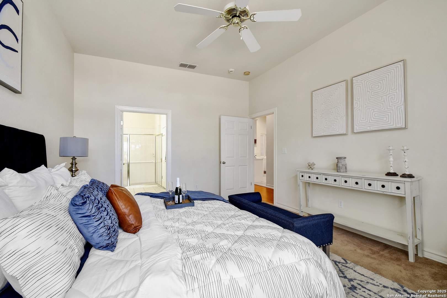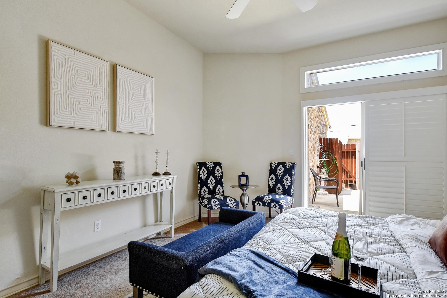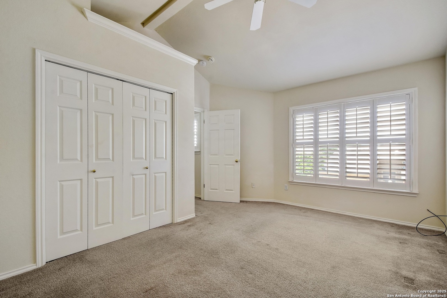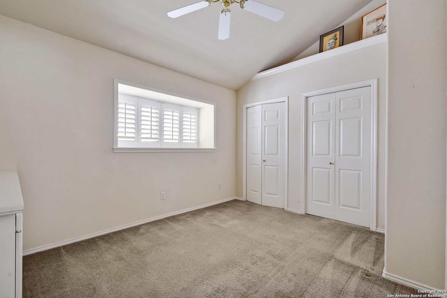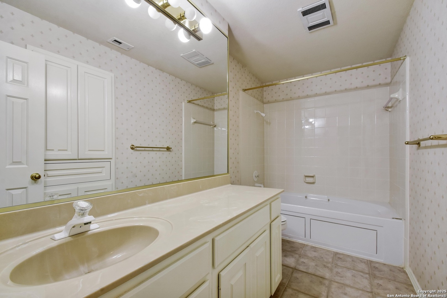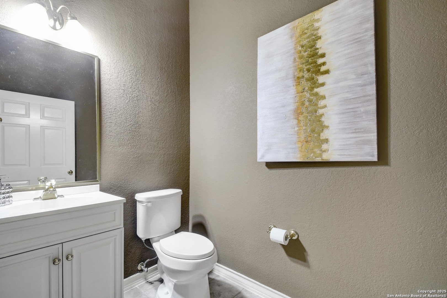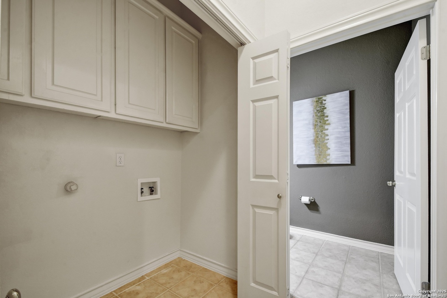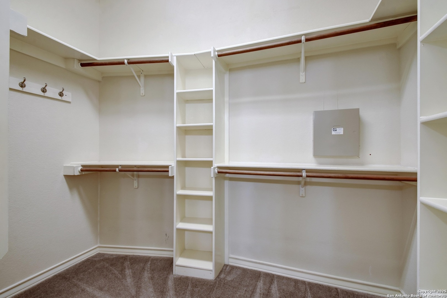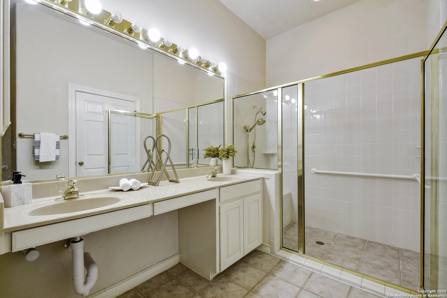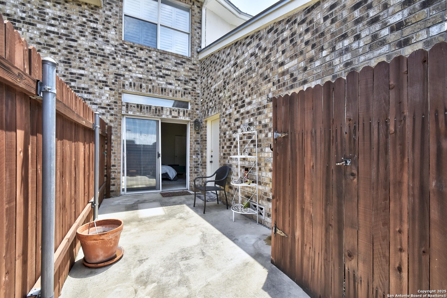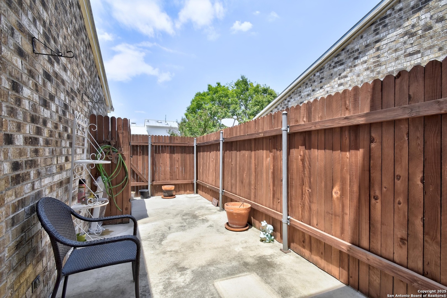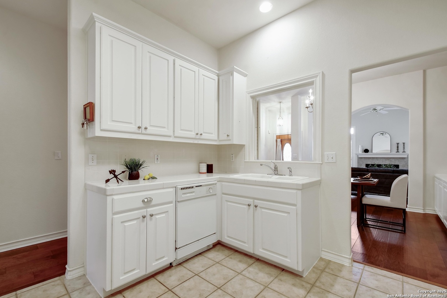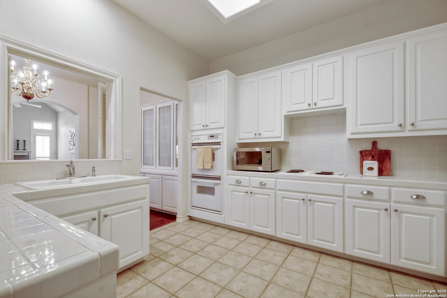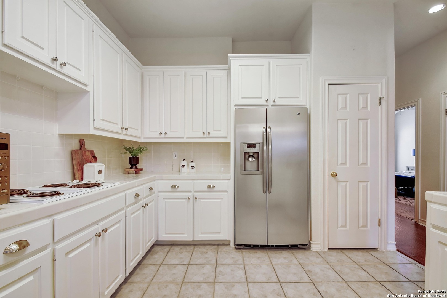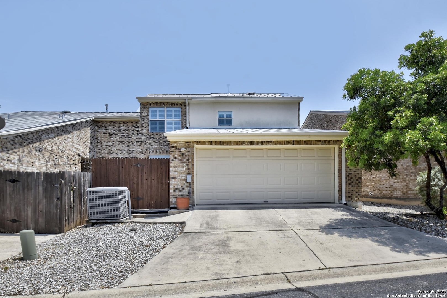Property Details
Oakwell Farms
San Antonio, TX 78218
$429,000
3 BD | 3 BA |
Property Description
Welcome to your dream home in the sought-after Oak Wall Farms community! This stunning open-concept residence boasts over 2,000 square feet of beautifully designed living space, featuring a luxurious master bedroom conveniently located on the main floor with direct access to a charming back patio. Enjoy the elegance of beautiful hardwood flooring throughout the lower level, ensuring low-maintenance living at its finest. Experience peace of mind with 24-hour security provided by a guarded gate, along with the community's fantastic amenities, including scenic walking trails, refreshing pools, and a sports court for your active lifestyle. The low-maintenance landscaping adds to the appeal, allowing you to spend more time enjoying your home and less time on upkeep. Upstairs, you'll find two additional spacious bedrooms and a well-appointed bath, perfect for family or guests. This home is designed for entertaining, featuring a formal dining area and a 2 separate living areas that invites gatherings and celebrations. Conveniently located near the airport, military bases, and shopping, you'll be just a 15-minute drive from the vibrant heart of downtown San Antonio. Don't miss this incredible opportunity to make this enchanting property your own
-
Type: Residential Property
-
Year Built: 1997
-
Cooling: One Central
-
Heating: Central
-
Lot Size: 0.07 Acres
Property Details
- Status:Available
- Type:Residential Property
- MLS #:1871000
- Year Built:1997
- Sq. Feet:2,106
Community Information
- Address:67 Oakwell Farms San Antonio, TX 78218
- County:Bexar
- City:San Antonio
- Subdivision:OAKWELL FARMS TH
- Zip Code:78218
School Information
- High School:Macarthur
- Middle School:Garner
- Elementary School:Northwood
Features / Amenities
- Total Sq. Ft.:2,106
- Interior Features:Two Living Area, Separate Dining Room, Utility Room Inside, 1st Floor Lvl/No Steps, Open Floor Plan, Cable TV Available, Laundry Main Level
- Fireplace(s): Not Applicable
- Floor:Carpeting, Ceramic Tile
- Inclusions:Ceiling Fans, Washer Connection, Dryer Connection, Cook Top, Built-In Oven, Refrigerator, Disposal, Security System (Owned), Garage Door Opener
- Master Bath Features:Shower Only, Double Vanity
- Cooling:One Central
- Heating Fuel:Natural Gas
- Heating:Central
- Master:17x13
- Bedroom 2:13x11
- Bedroom 3:14x10
- Family Room:15x11
- Kitchen:11x10
Architecture
- Bedrooms:3
- Bathrooms:3
- Year Built:1997
- Stories:2
- Style:Two Story, Traditional
- Roof:Composition
- Foundation:Slab
- Parking:Two Car Garage, Attached, Rear Entry
Property Features
- Neighborhood Amenities:Controlled Access, Pool, Tennis, Clubhouse, Park/Playground, Jogging Trails
- Water/Sewer:Water System, Sewer System
Tax and Financial Info
- Proposed Terms:Conventional, FHA, VA, Cash
- Total Tax:8992.24
3 BD | 3 BA | 2,106 SqFt
© 2025 Lone Star Real Estate. All rights reserved. The data relating to real estate for sale on this web site comes in part from the Internet Data Exchange Program of Lone Star Real Estate. Information provided is for viewer's personal, non-commercial use and may not be used for any purpose other than to identify prospective properties the viewer may be interested in purchasing. Information provided is deemed reliable but not guaranteed. Listing Courtesy of Lisa Cabrera with Resi Realty, LLC.

