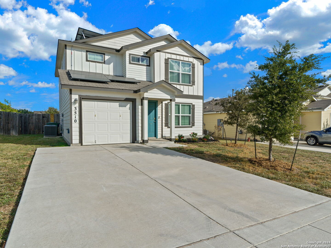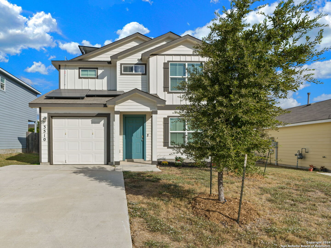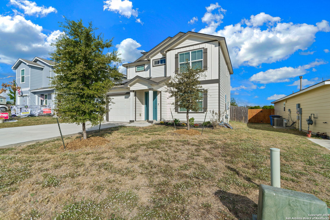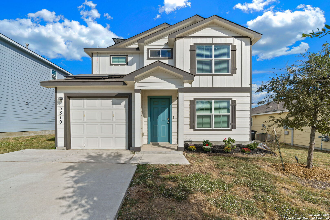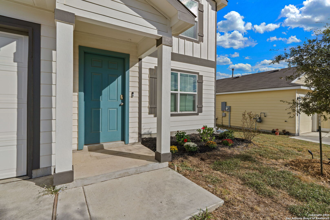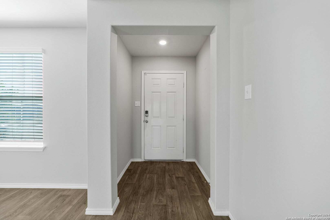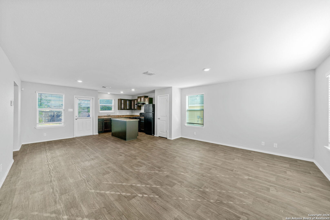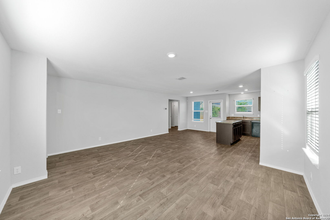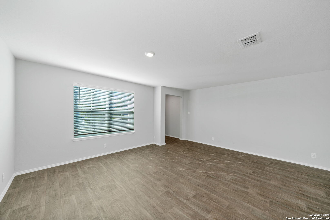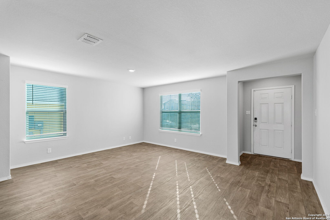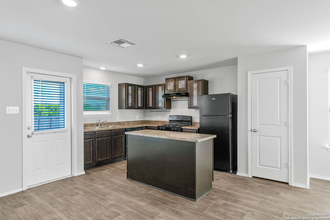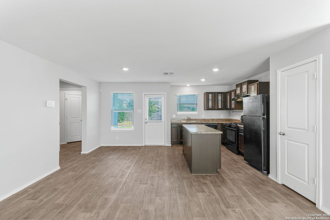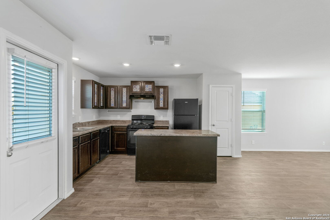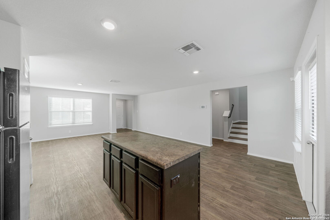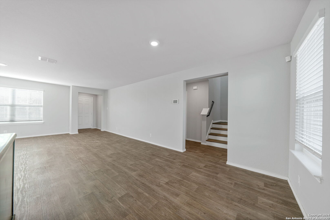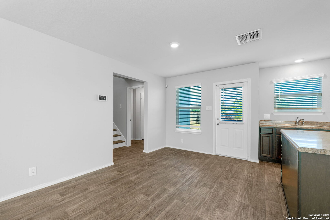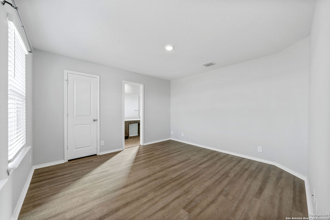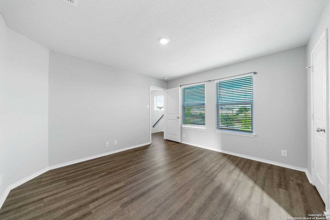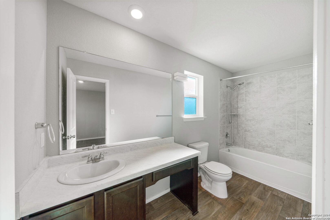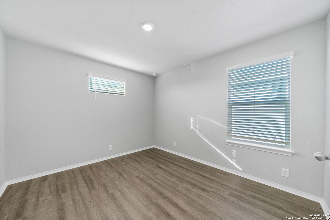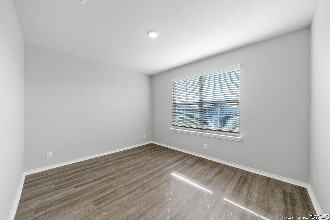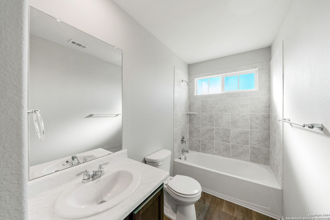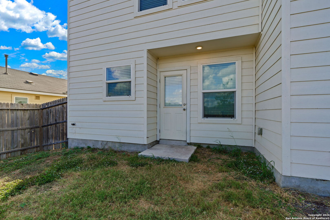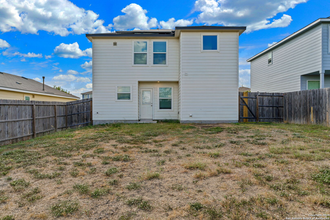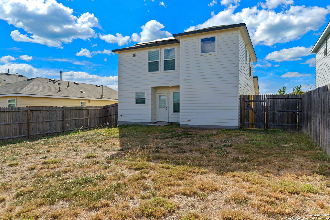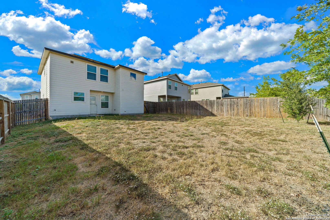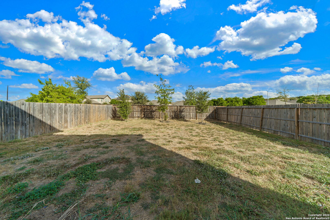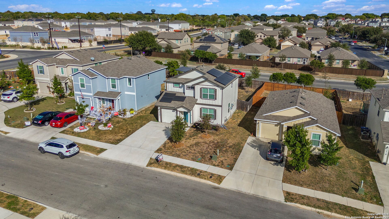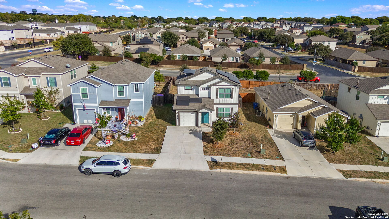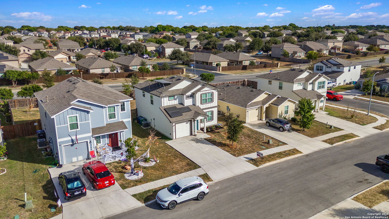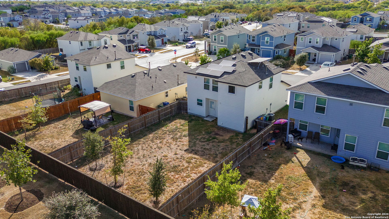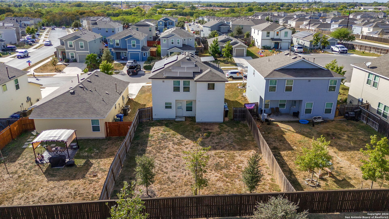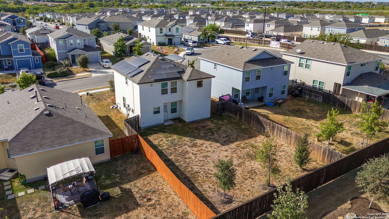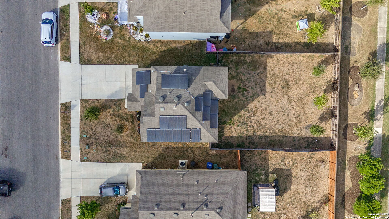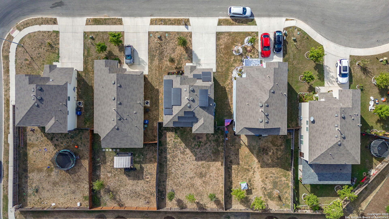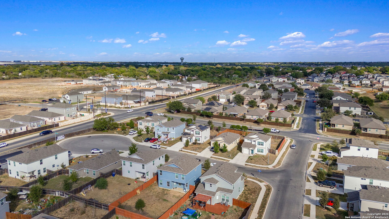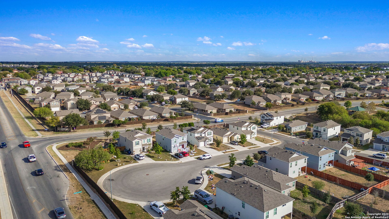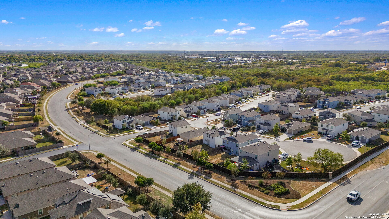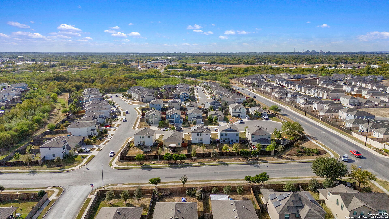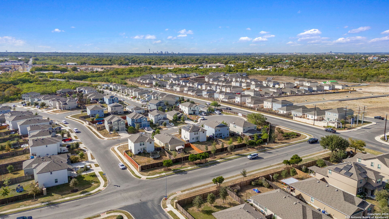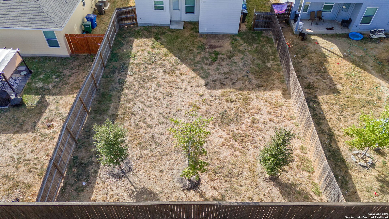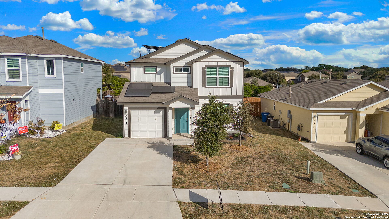Property Details
Salado Brook
San Antonio, TX 78223
$234,000
3 BD | 3 BA |
Property Description
Welcome to this exquisite two-story residence offering 1,508 sq. ft. of thoughtfully designed living space. Featuring 3 spacious bedrooms and 2.5 baths, this home is crafted for both comfort and functionality. Upon entry, you're greeted by a large living area-perfect for relaxing evenings or entertaining guests. The open-concept layout flows effortlessly into the kitchen and dining area, where a large island provides ample space for meal prep and casual dining. The home showcases durable and stylish Mohawk RevWood flooring throughout the main areas. All bedrooms are conveniently located upstairs for added privacy. Step outside to enjoy a spacious backyard-ideal for gatherings, play, or future customization. Situated in a prime location with easy access to shopping, dining, and major thoroughfares, this home truly offers the best of convenience and comfort.
-
Type: Residential Property
-
Year Built: 2021
-
Cooling: One Central
-
Heating: Central
-
Lot Size: 0.12 Acres
Property Details
- Status:Available
- Type:Residential Property
- MLS #:1870576
- Year Built:2021
- Sq. Feet:1,508
Community Information
- Address:3510 Salado Brook San Antonio, TX 78223
- County:Bexar
- City:San Antonio
- Subdivision:RIPOSA VITA
- Zip Code:78223
School Information
- School System:East Central I.S.D
- High School:East Central
- Middle School:Legacy
- Elementary School:Sinclair
Features / Amenities
- Total Sq. Ft.:1,508
- Interior Features:Liv/Din Combo, All Bedrooms Upstairs, Cable TV Available, Laundry Room, Telephone, Attic - Radiant Barrier Decking
- Fireplace(s): Not Applicable
- Floor:Vinyl, Laminate
- Inclusions:Ceiling Fans, Washer Connection, Dryer Connection, Built-In Oven, Stove/Range, Gas Cooking, Disposal, Dishwasher, Ice Maker Connection, Smoke Alarm, Gas Water Heater
- Master Bath Features:Tub/Shower Separate
- Exterior Features:Privacy Fence, Double Pane Windows
- Cooling:One Central
- Heating Fuel:Natural Gas
- Heating:Central
- Master:19x12
- Bedroom 2:12x10
- Bedroom 3:13x10
- Dining Room:16x8
- Family Room:14x14
- Kitchen:18x9
Architecture
- Bedrooms:3
- Bathrooms:3
- Year Built:2021
- Stories:2
- Style:Two Story, Traditional
- Roof:Composition
- Foundation:Slab
- Parking:One Car Garage
Property Features
- Neighborhood Amenities:None
- Water/Sewer:Water System, Sewer System
Tax and Financial Info
- Proposed Terms:Conventional, FHA, VA, Buydown, TX Vet, Cash, Other
- Total Tax:5070
3 BD | 3 BA | 1,508 SqFt
© 2025 Lone Star Real Estate. All rights reserved. The data relating to real estate for sale on this web site comes in part from the Internet Data Exchange Program of Lone Star Real Estate. Information provided is for viewer's personal, non-commercial use and may not be used for any purpose other than to identify prospective properties the viewer may be interested in purchasing. Information provided is deemed reliable but not guaranteed. Listing Courtesy of Teresa Zepeda with Keller Williams Heritage.

