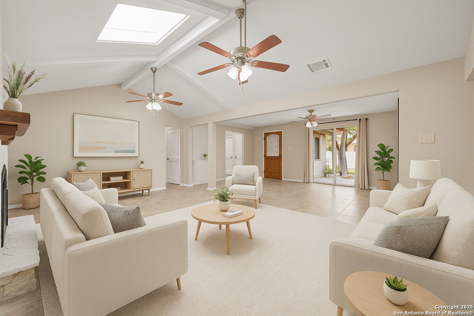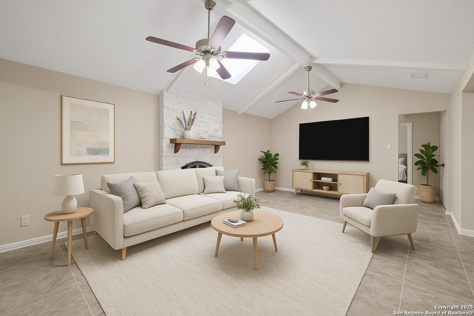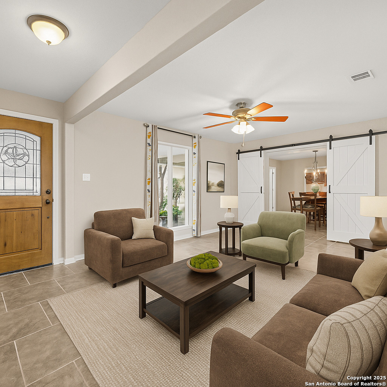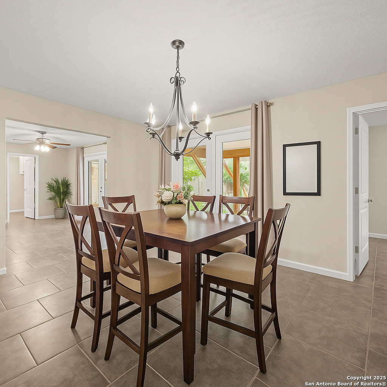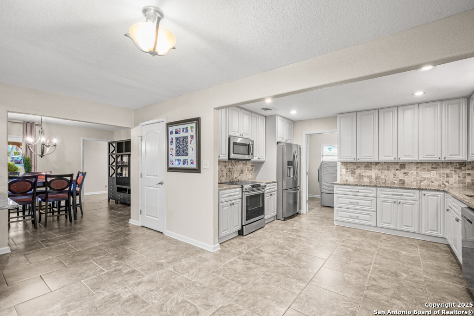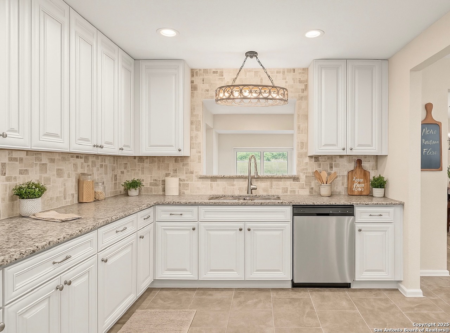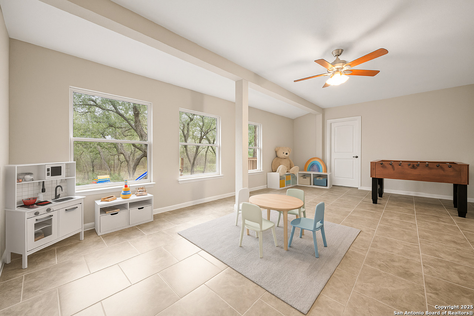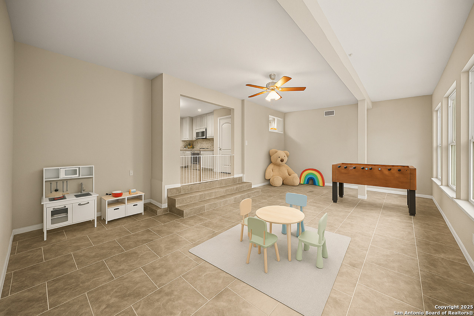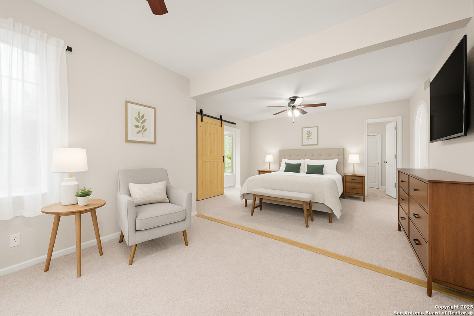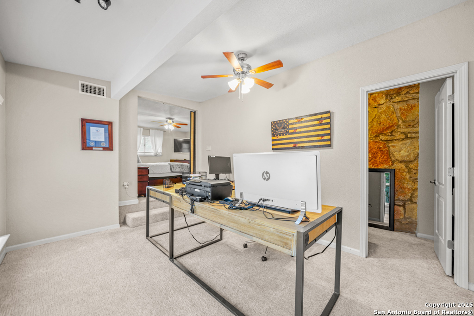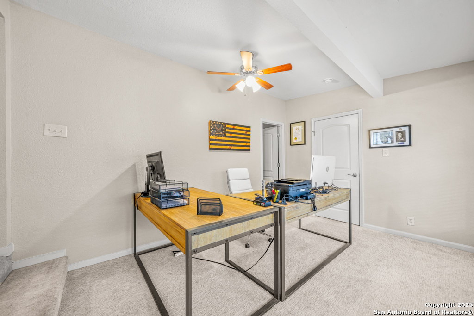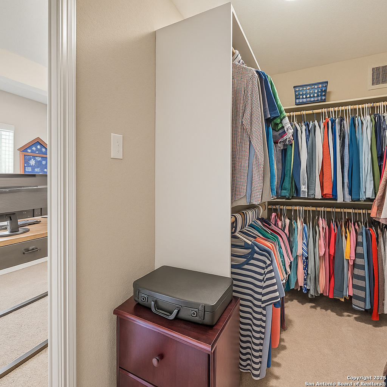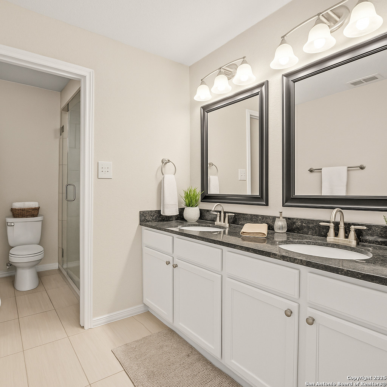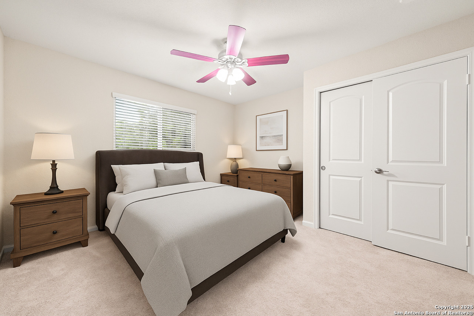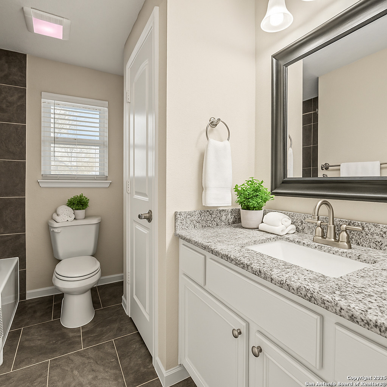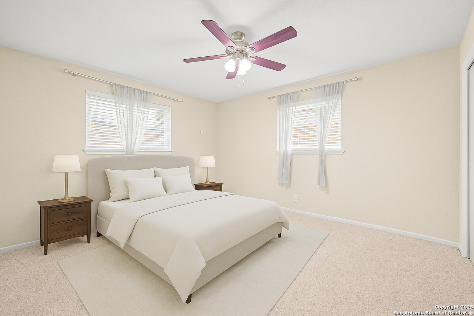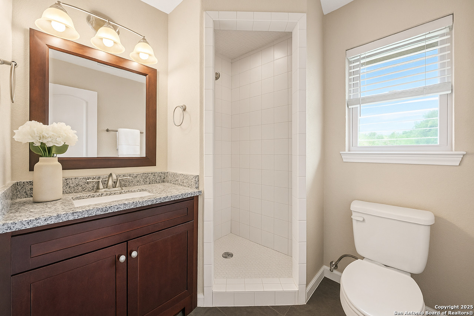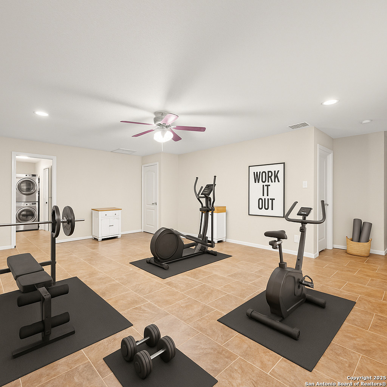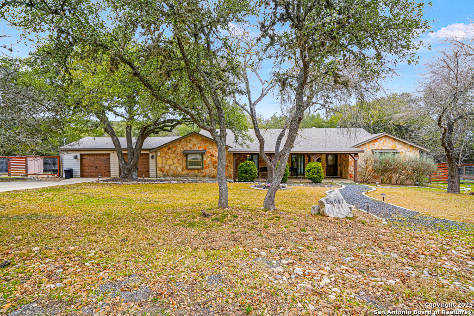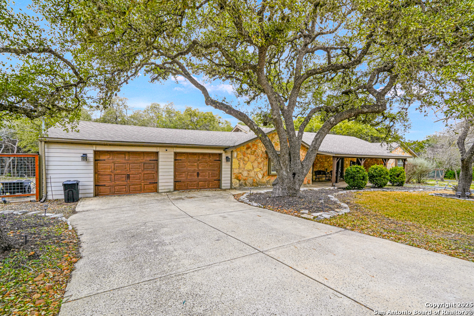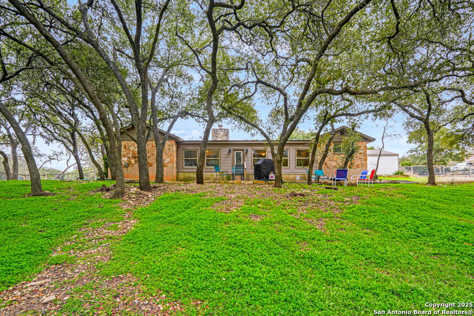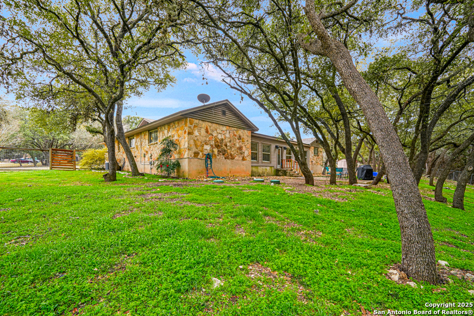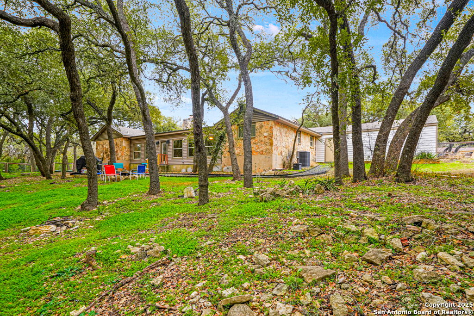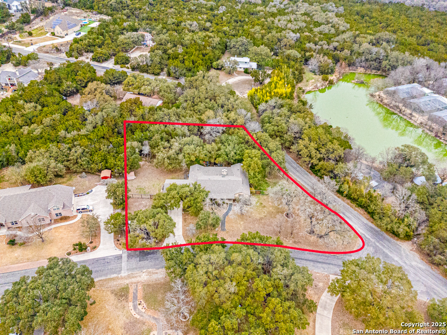Property Details
Party Slippers
San Antonio, TX 78255
$587,000
3 BD | 3 BA |
Property Description
MOTIVATED SELLER!!! Traditional financing or cash offers only- (Not accepting offers from any investors, subject-To financing, wraparound mortgages, or other creative financing.) Nestled in the scenic and serene hills, this private corner-lot residence offers a tranquil escape surrounded by lush, mature trees and a picturesque pond just a few feet away. A truly desirable location, this home provides both seclusion and breathtaking natural beauty. Designed with a unique and versatile floor plan, the home features a spacious master suite that connects to a flexible study, perfect for use as a nursery, home office, or personal gym. This home is currently configured as a 3 bedroom but has the flexibility of a 4 bedrooms layout.
-
Type: Residential Property
-
Year Built: 1979
-
Cooling: Two Central
-
Heating: Central
-
Lot Size: 0.76 Acres
Property Details
- Status:Available
- Type:Residential Property
- MLS #:1870693
- Year Built:1979
- Sq. Feet:3,342
Community Information
- Address:26047 Party Slippers San Antonio, TX 78255
- County:Bexar
- City:San Antonio
- Subdivision:SERENE HILLS NS
- Zip Code:78255
School Information
- School System:Northside
- High School:Clark
- Middle School:Rawlinson
- Elementary School:Sara B McAndrew
Features / Amenities
- Total Sq. Ft.:3,342
- Interior Features:Two Living Area, Separate Dining Room, Eat-In Kitchen, Two Eating Areas, Breakfast Bar, Study/Library, Game Room, Utility Room Inside, High Ceilings, Open Floor Plan, Skylights, All Bedrooms Downstairs, Laundry Main Level, Walk in Closets
- Fireplace(s): One
- Floor:Carpeting, Ceramic Tile
- Inclusions:Ceiling Fans, Chandelier, Washer Connection, Dryer Connection, Cook Top, Built-In Oven, Microwave Oven, Stove/Range, Refrigerator, Disposal, Dishwasher, Smoke Alarm, Security System (Owned), Electric Water Heater, Garage Door Opener, City Garbage service
- Master Bath Features:Shower Only, Double Vanity
- Cooling:Two Central
- Heating Fuel:Electric
- Heating:Central
- Master:16x20
- Bedroom 2:12x11
- Bedroom 3:14x12
- Dining Room:15x17
- Family Room:22x14
- Kitchen:12x12
Architecture
- Bedrooms:3
- Bathrooms:3
- Year Built:1979
- Stories:1
- Style:One Story
- Roof:Composition
- Foundation:Slab
- Parking:Two Car Garage
Property Features
- Neighborhood Amenities:None
- Water/Sewer:Septic, City
Tax and Financial Info
- Proposed Terms:Conventional, FHA, VA, Cash, Assumption w/Qualifying, USDA
- Total Tax:10209
3 BD | 3 BA | 3,342 SqFt
© 2025 Lone Star Real Estate. All rights reserved. The data relating to real estate for sale on this web site comes in part from the Internet Data Exchange Program of Lone Star Real Estate. Information provided is for viewer's personal, non-commercial use and may not be used for any purpose other than to identify prospective properties the viewer may be interested in purchasing. Information provided is deemed reliable but not guaranteed. Listing Courtesy of Kristen Rodriguez with Evoke Realty.

