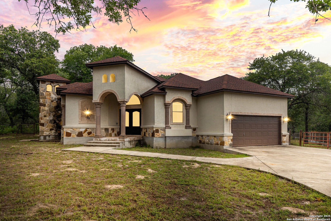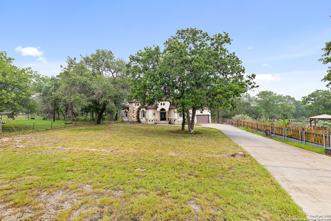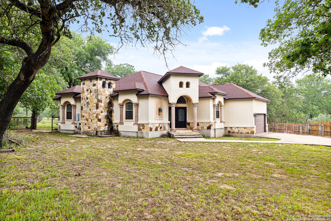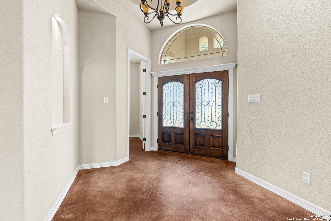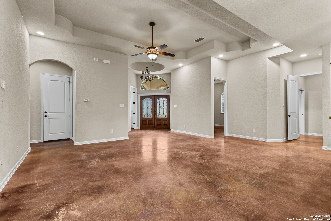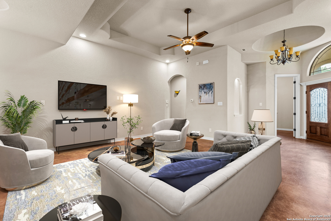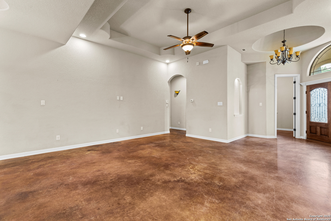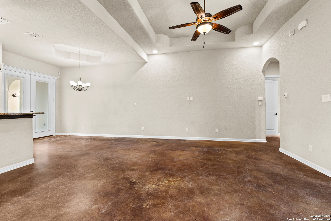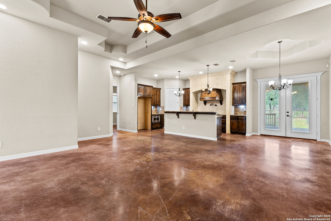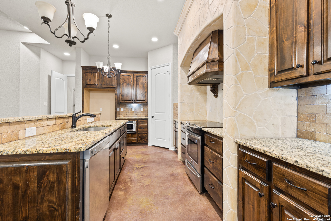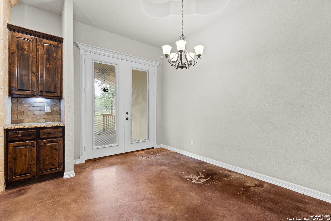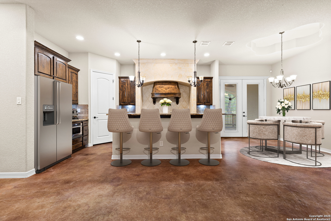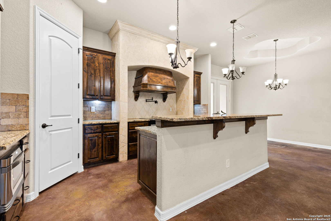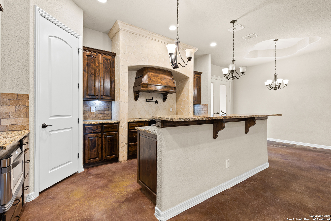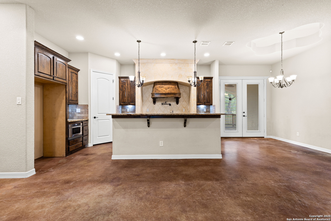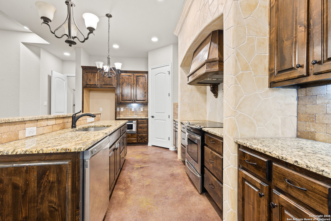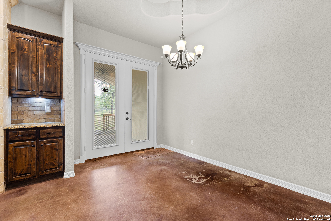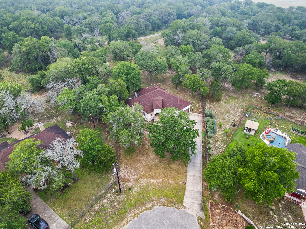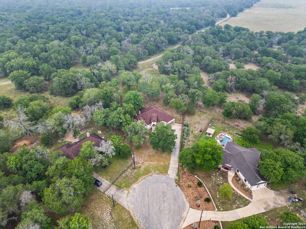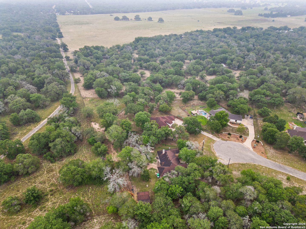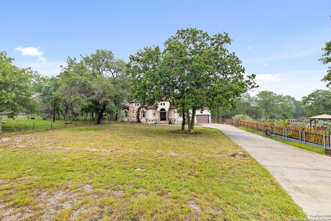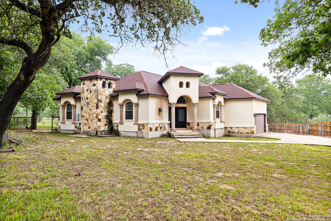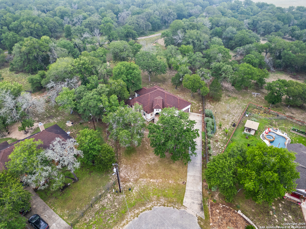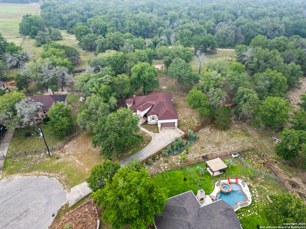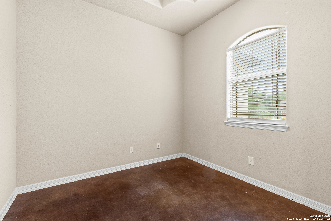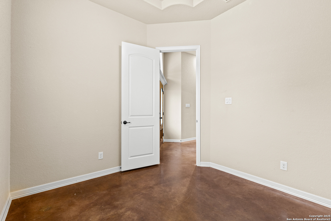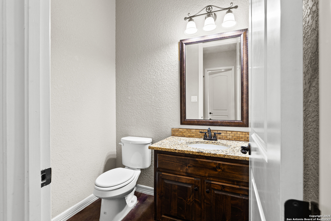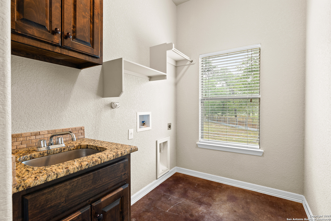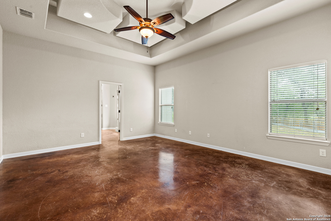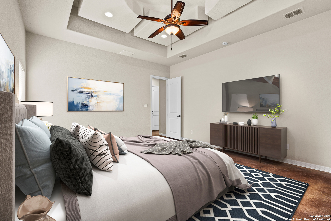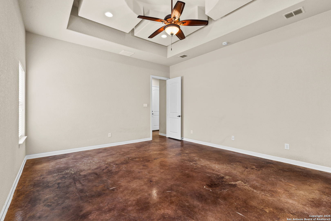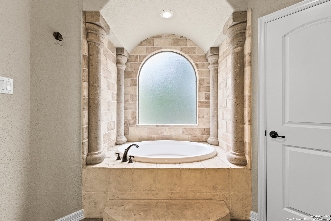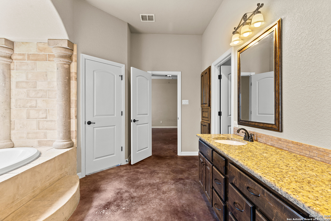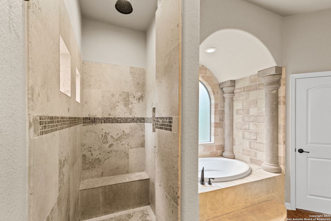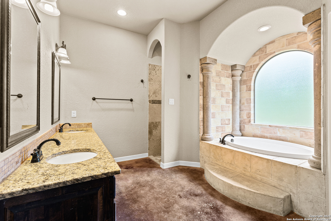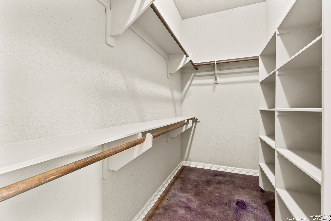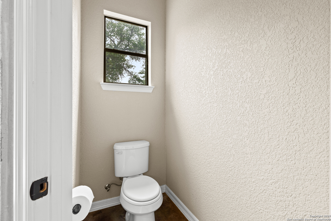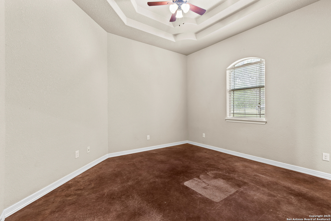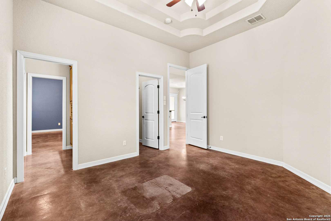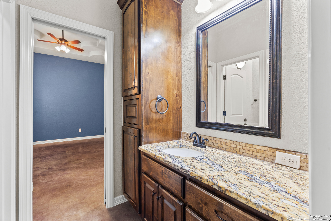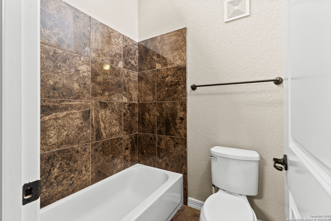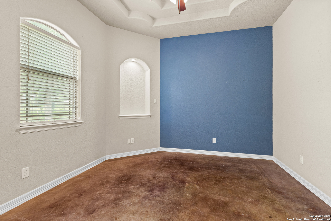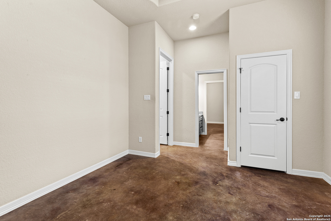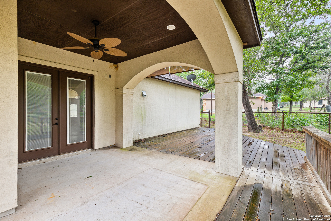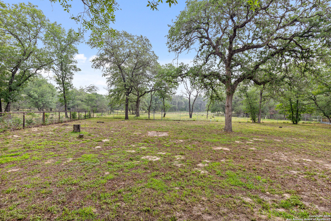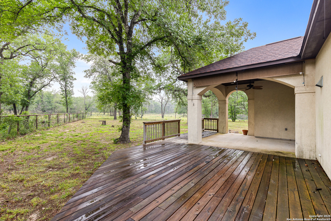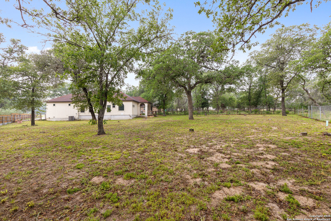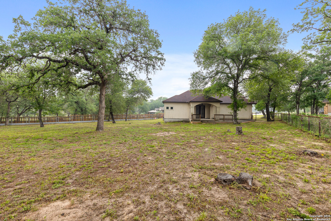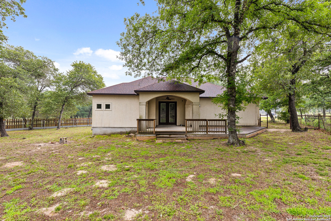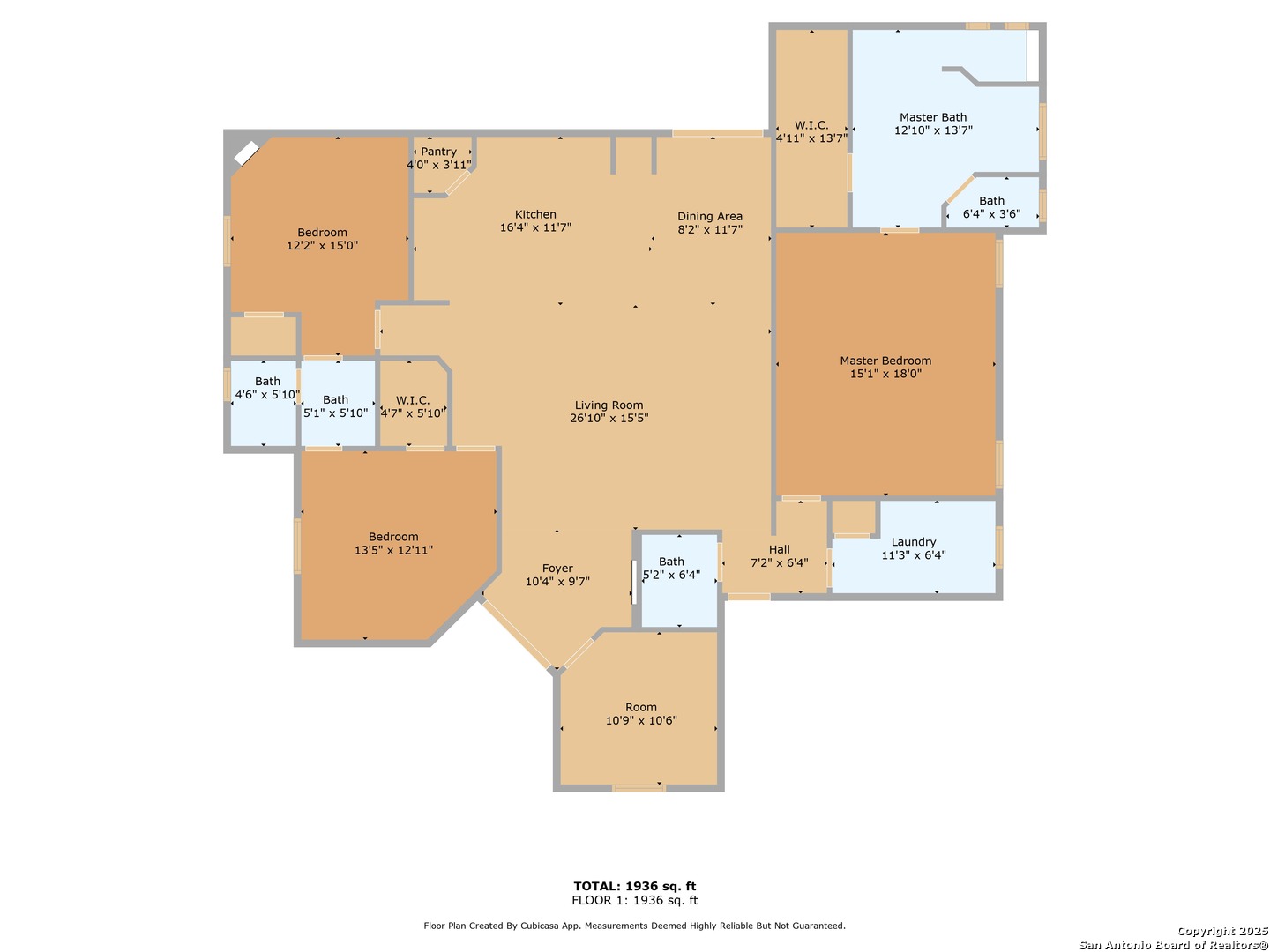Property Details
Saddle Up
La Vernia, TX 78121
$515,000
3 BD | 3 BA |
Property Description
Fresh coat of paint in the living room and kitchen/dining area!! You must see this beautiful 3 bed/2.5 bath home with an office, located in a cul-de-sac on a 1-acre lot. This home features a grand entry, an open concept living area, a gourmet kitchen, and a separate master retreat. Bonus features include high tray ceilings, stained concrete flooring, granite countertops, an island with a breakfast bar, a walk-in pantry, custom cabinets, a pot filler, stone and tile accents. The primary suite is designed with elegance, the grand master bath includes a walk-in shower and separate soaker tub, his and her sinks, and a walk-in closet. French doors off the dining room lead to a large covered patio with a custom extended wood deck, perfect for entertaining or relaxing while enjoying the wildlife and country views.
-
Type: Residential Property
-
Year Built: 2014
-
Cooling: One Central
-
Heating: Central
-
Lot Size: 1 Acre
Property Details
- Status:Available
- Type:Residential Property
- MLS #:1865023
- Year Built:2014
- Sq. Feet:2,025
Community Information
- Address:105 Saddle Up La Vernia, TX 78121
- County:Wilson
- City:La Vernia
- Subdivision:STALLION RIDGE ESTATES
- Zip Code:78121
School Information
- School System:La Vernia Isd.
- High School:La Vernia
- Middle School:La Vernia
- Elementary School:La Vernia
Features / Amenities
- Total Sq. Ft.:2,025
- Interior Features:One Living Area, Liv/Din Combo, Eat-In Kitchen, Island Kitchen, Breakfast Bar, Walk-In Pantry, Study/Library, Utility Room Inside, Secondary Bedroom Down, High Ceilings, Open Floor Plan, Pull Down Storage, High Speed Internet, All Bedrooms Downstairs, Laundry Main Level, Laundry Room, Walk in Closets, Attic - Pull Down Stairs
- Fireplace(s): Not Applicable
- Floor:Stained Concrete
- Inclusions:Ceiling Fans, Chandelier, Washer Connection, Dryer Connection, Self-Cleaning Oven, Microwave Oven, Stove/Range, Disposal, Dishwasher, Ice Maker Connection, Vent Fan, Security System (Owned), Pre-Wired for Security, Electric Water Heater, Garage Door Opener, Smooth Cooktop, Solid Counter Tops, Custom Cabinets, Private Garbage Service
- Master Bath Features:Tub/Shower Separate, Double Vanity, Garden Tub
- Cooling:One Central
- Heating Fuel:Electric
- Heating:Central
- Master:17x15
- Bedroom 2:13x13
- Bedroom 3:16x12
- Dining Room:8x12
- Family Room:18x17
- Kitchen:16x9
Architecture
- Bedrooms:3
- Bathrooms:3
- Year Built:2014
- Stories:1
- Style:One Story
- Roof:Composition
- Foundation:Slab
- Parking:Two Car Garage, Attached, Side Entry
Property Features
- Neighborhood Amenities:None
- Water/Sewer:Water System, Septic
Tax and Financial Info
- Proposed Terms:Conventional, FHA, VA, TX Vet, Cash
- Total Tax:8500
3 BD | 3 BA | 2,025 SqFt
© 2025 Lone Star Real Estate. All rights reserved. The data relating to real estate for sale on this web site comes in part from the Internet Data Exchange Program of Lone Star Real Estate. Information provided is for viewer's personal, non-commercial use and may not be used for any purpose other than to identify prospective properties the viewer may be interested in purchasing. Information provided is deemed reliable but not guaranteed. Listing Courtesy of Rockie Carter with Century 21 Core Values.

