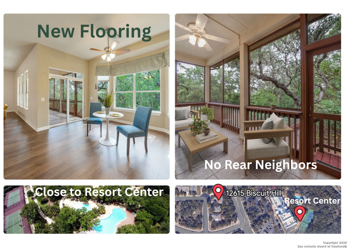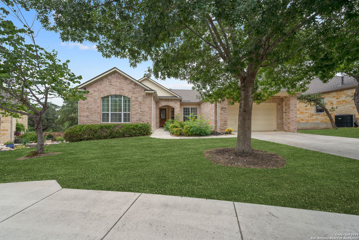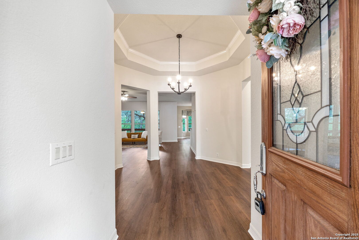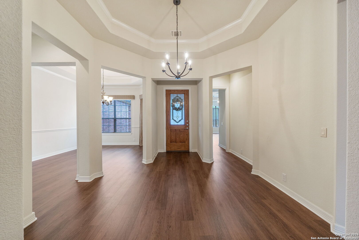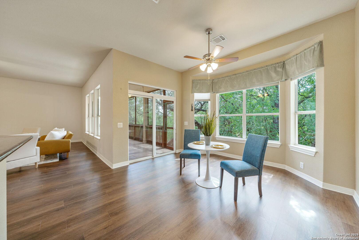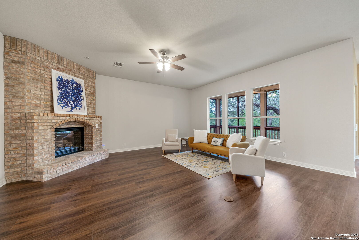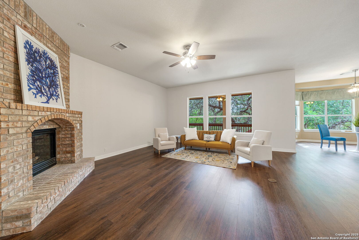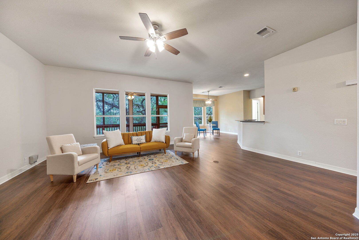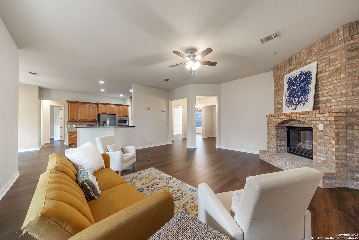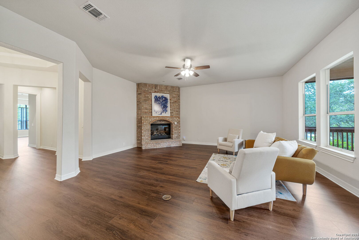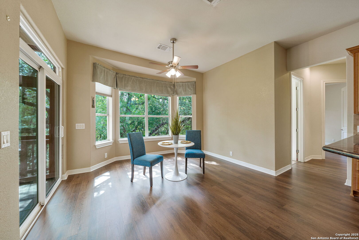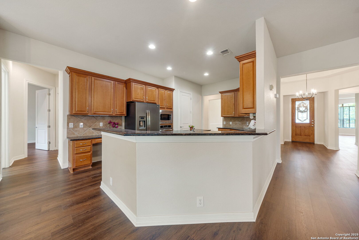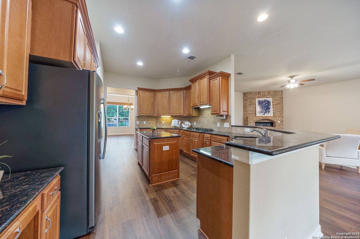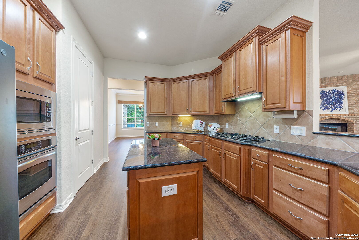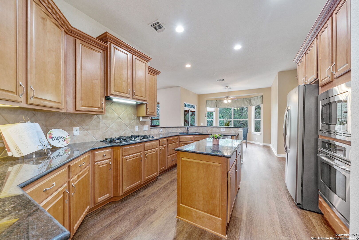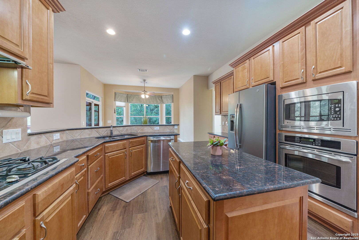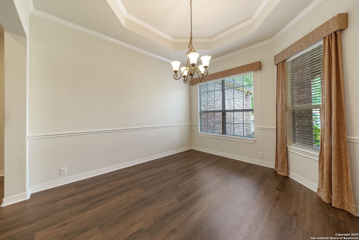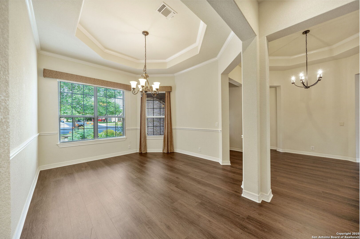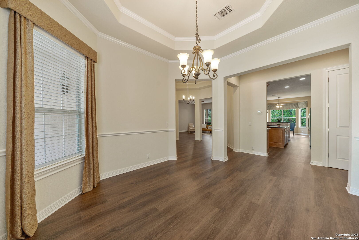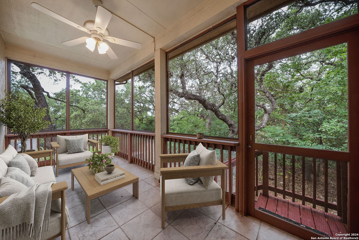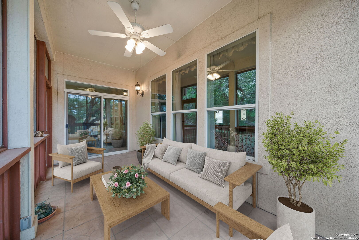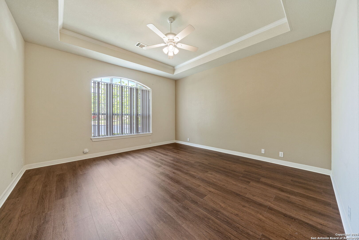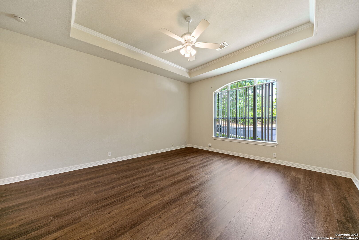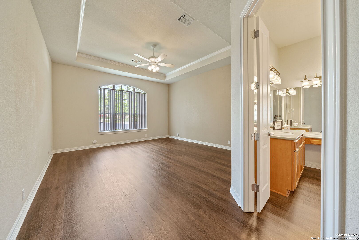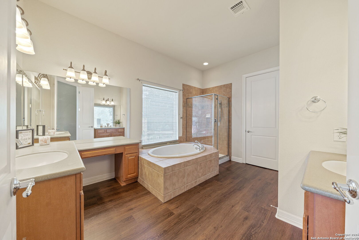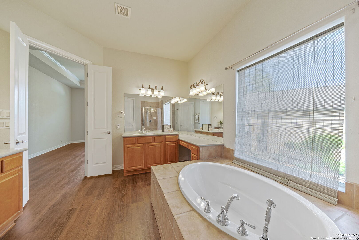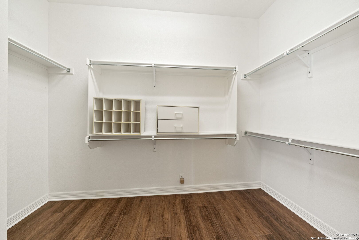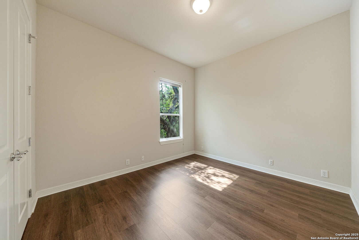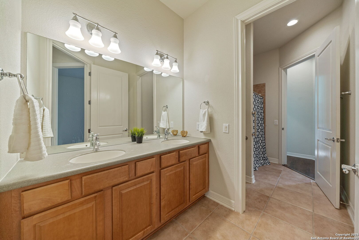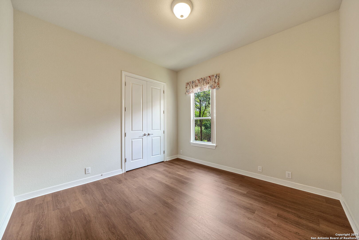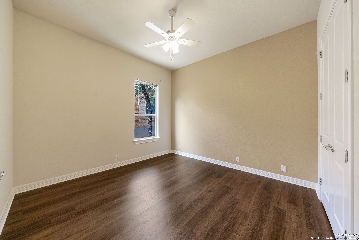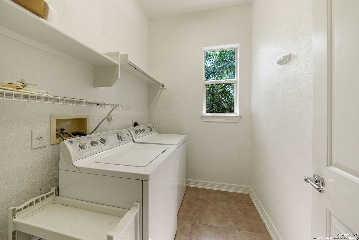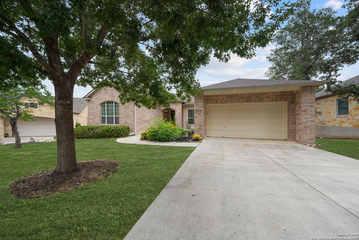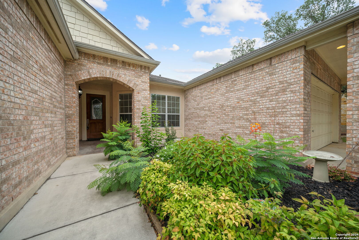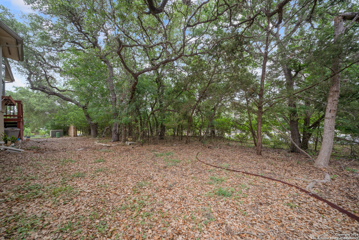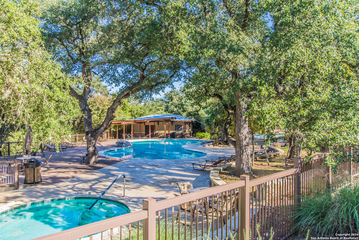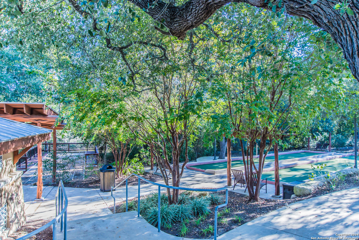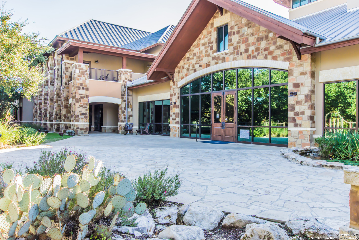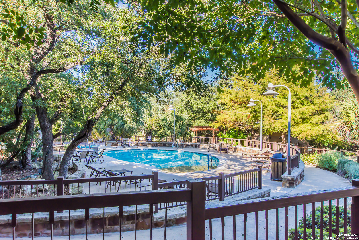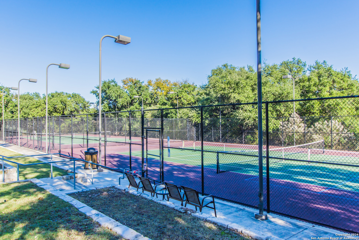Property Details
Biscuit Hill
San Antonio, TX 78253
$410,000
4 BD | 2 BA |
Property Description
New and improved! **OPEN HOUSE Saturday, May 31 1pm-3pm** All new luxury vinyl put down in all bedrooms, common areas and primary bathroom as well as fresh paint in several rooms. Welcome to the vibrant 55+ community of Hill Country Retreat, where active adult living meets unparalleled luxury. This home is just a block away to the resort center with no rear neighbors! This sought after floorplan offers offers 4 bedrooms (or one would make a great office with 3 bedrooms), 2 bathrooms, and an expansive screened patio. The AC was replaced in 2020, roof in 2022, and water heater 2020. A water softener, washer, dryer and refrigerator convey with the home.
-
Type: Residential Property
-
Year Built: 2006
-
Cooling: One Central
-
Heating: Central
-
Lot Size: 0.19 Acres
Property Details
- Status:Available
- Type:Residential Property
- MLS #:1870961
- Year Built:2006
- Sq. Feet:2,589
Community Information
- Address:12615 Biscuit Hill San Antonio, TX 78253
- County:Bexar
- City:San Antonio
- Subdivision:ALAMO RANCH AREA 8
- Zip Code:78253
School Information
- School System:Northside
- High School:Taft
- Middle School:Briscoe
- Elementary School:Cole
Features / Amenities
- Total Sq. Ft.:2,589
- Interior Features:One Living Area, Separate Dining Room, Eat-In Kitchen, Two Eating Areas, Island Kitchen, Utility Room Inside, Secondary Bedroom Down, 1st Floor Lvl/No Steps, High Ceilings, Open Floor Plan, All Bedrooms Downstairs, Laundry Room, Walk in Closets
- Fireplace(s): One, Family Room
- Floor:Carpeting, Ceramic Tile
- Inclusions:Ceiling Fans, Chandelier, Washer Connection, Dryer Connection, Washer, Dryer, Cook Top, Built-In Oven, Microwave Oven, Gas Cooking, Refrigerator, Disposal, Dishwasher, Water Softener (owned), Security System (Owned), Pre-Wired for Security, Gas Water Heater, Garage Door Opener, Plumb for Water Softener, Solid Counter Tops
- Master Bath Features:Tub/Shower Separate, Separate Vanity, Double Vanity, Garden Tub
- Exterior Features:Covered Patio, Deck/Balcony, Sprinkler System, Double Pane Windows, Has Gutters, Mature Trees, Screened Porch
- Cooling:One Central
- Heating Fuel:Natural Gas
- Heating:Central
- Master:16x16
- Bedroom 2:12x11
- Bedroom 3:12x12
- Bedroom 4:12x12
- Dining Room:12x12
- Family Room:21x17
- Kitchen:17x13
Architecture
- Bedrooms:4
- Bathrooms:2
- Year Built:2006
- Stories:1
- Style:One Story
- Roof:Heavy Composition
- Foundation:Slab
- Parking:Two Car Garage, Attached
Property Features
- Neighborhood Amenities:Controlled Access, Pool, Tennis, Clubhouse, Jogging Trails, Sports Court, Bike Trails
- Water/Sewer:Water System, Sewer System
Tax and Financial Info
- Proposed Terms:Conventional, FHA, VA, Cash
- Total Tax:8410.85
4 BD | 2 BA | 2,589 SqFt
© 2025 Lone Star Real Estate. All rights reserved. The data relating to real estate for sale on this web site comes in part from the Internet Data Exchange Program of Lone Star Real Estate. Information provided is for viewer's personal, non-commercial use and may not be used for any purpose other than to identify prospective properties the viewer may be interested in purchasing. Information provided is deemed reliable but not guaranteed. Listing Courtesy of Jennifer Wilson with Redefining Home Real Estate Brokerage.

