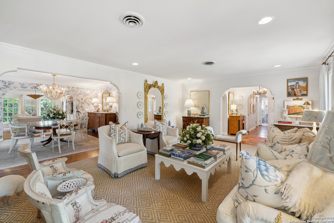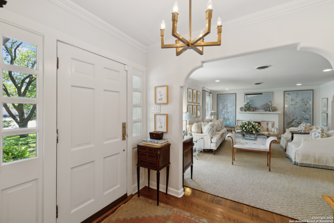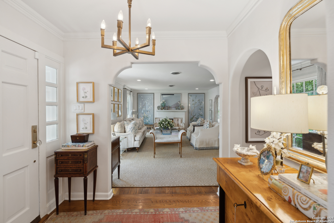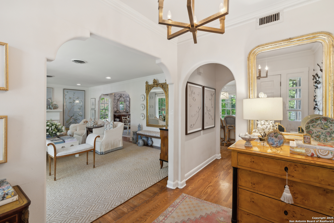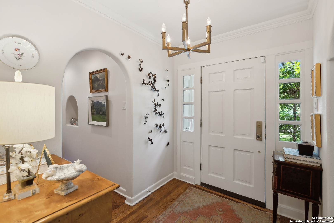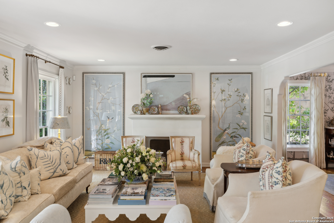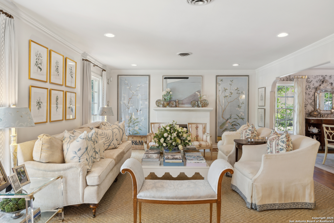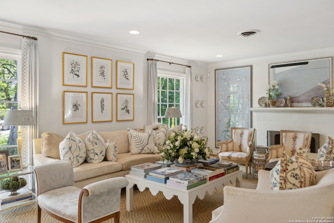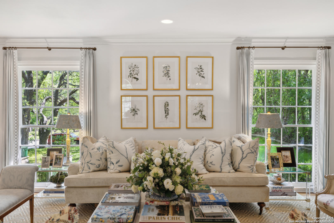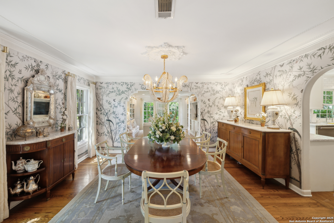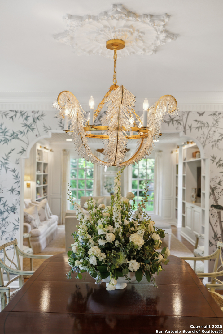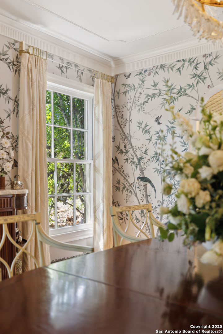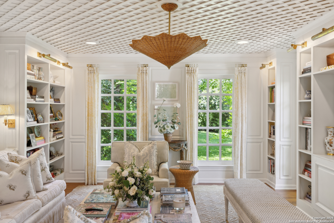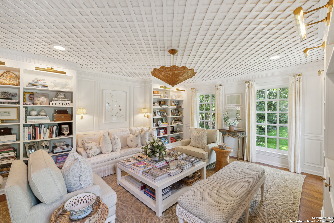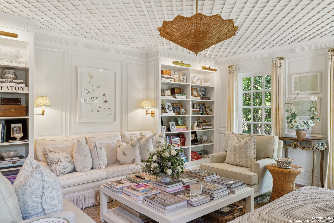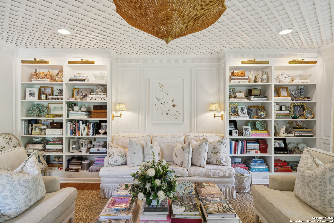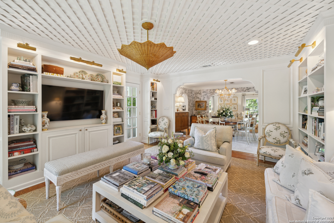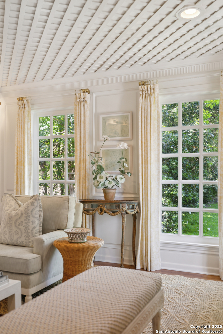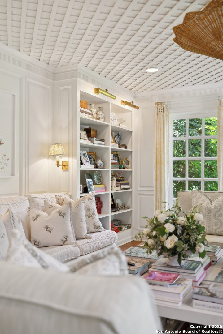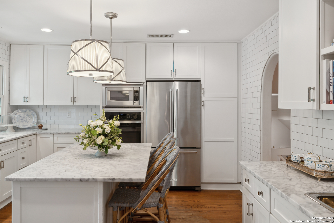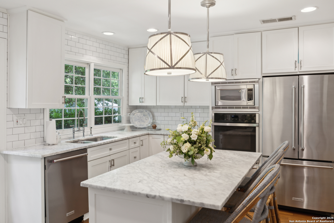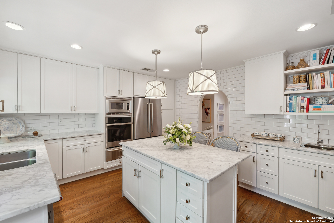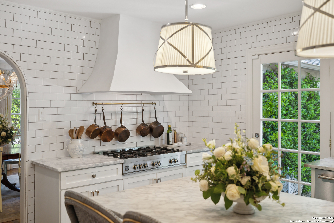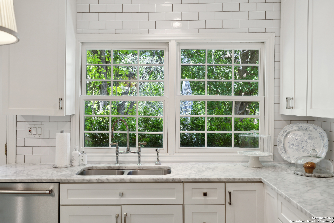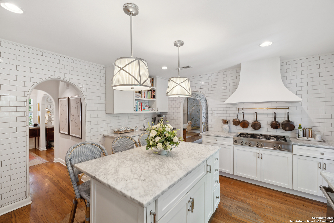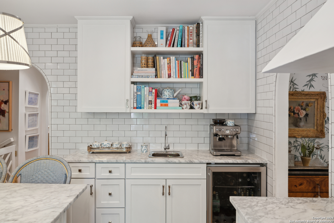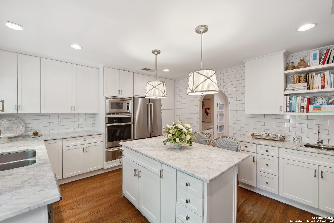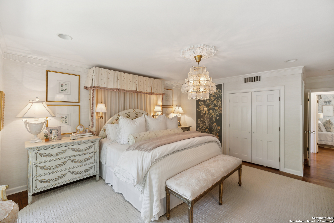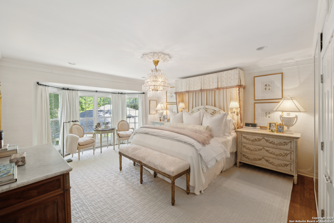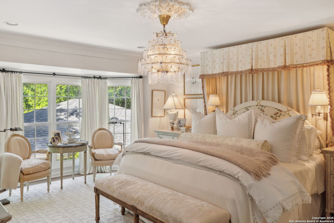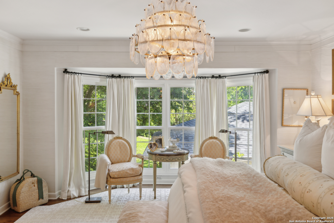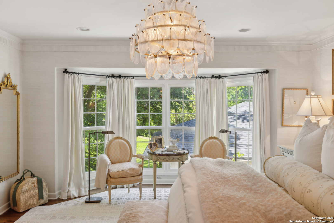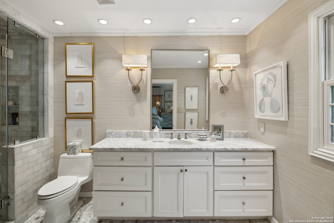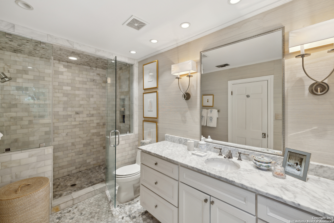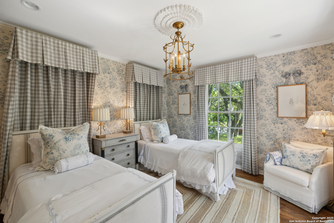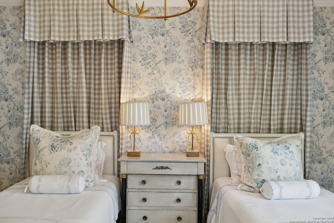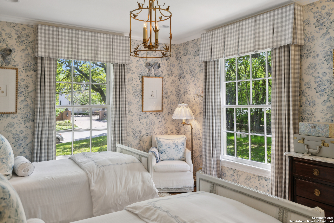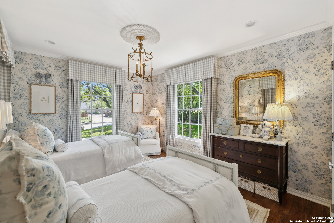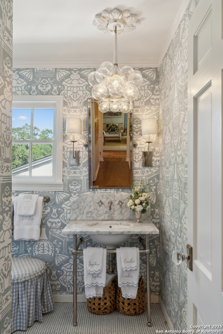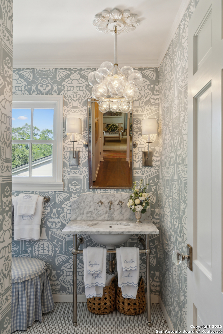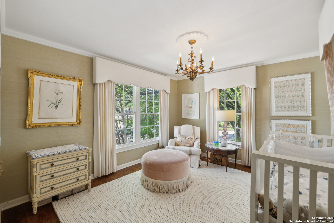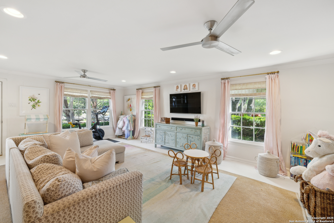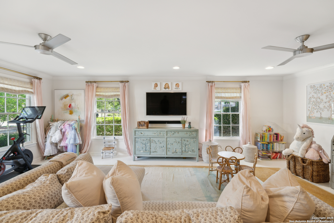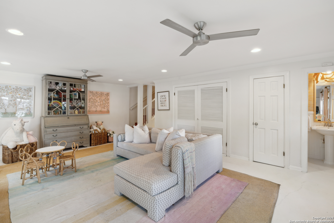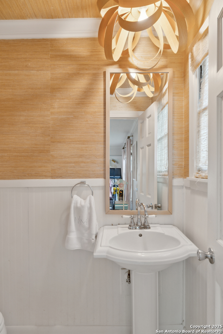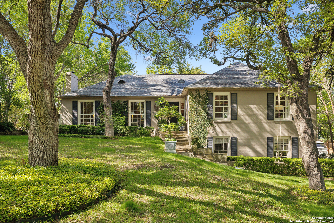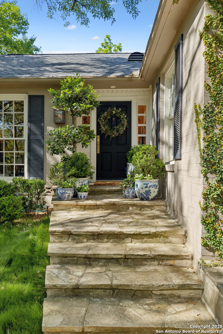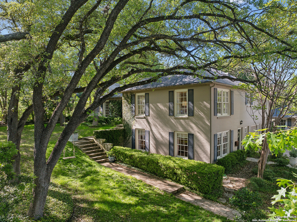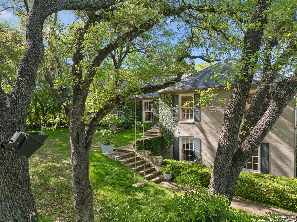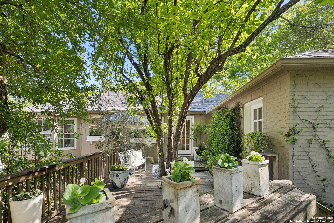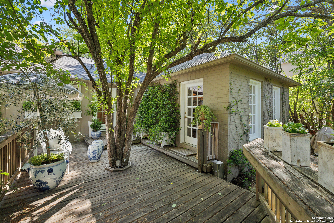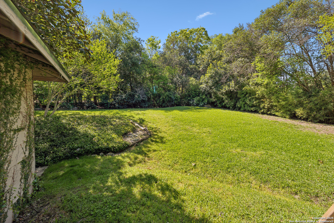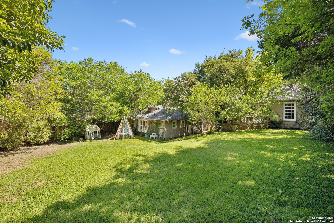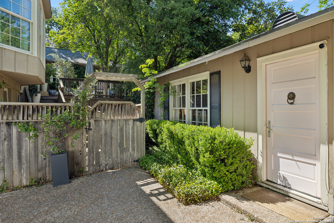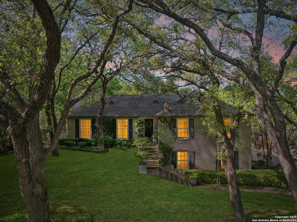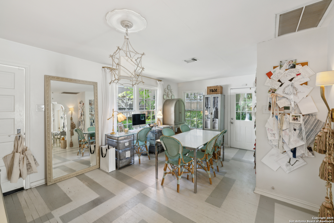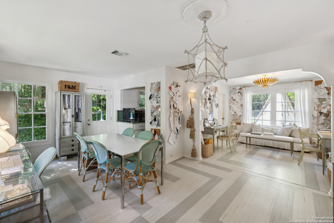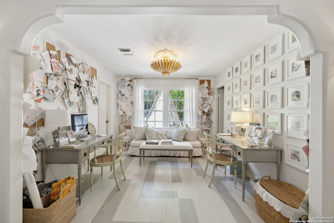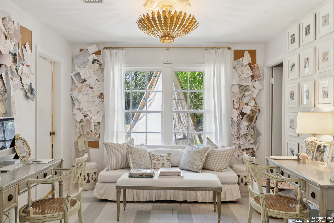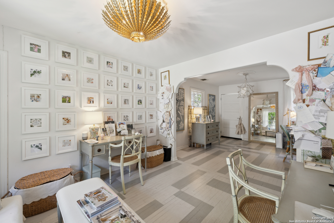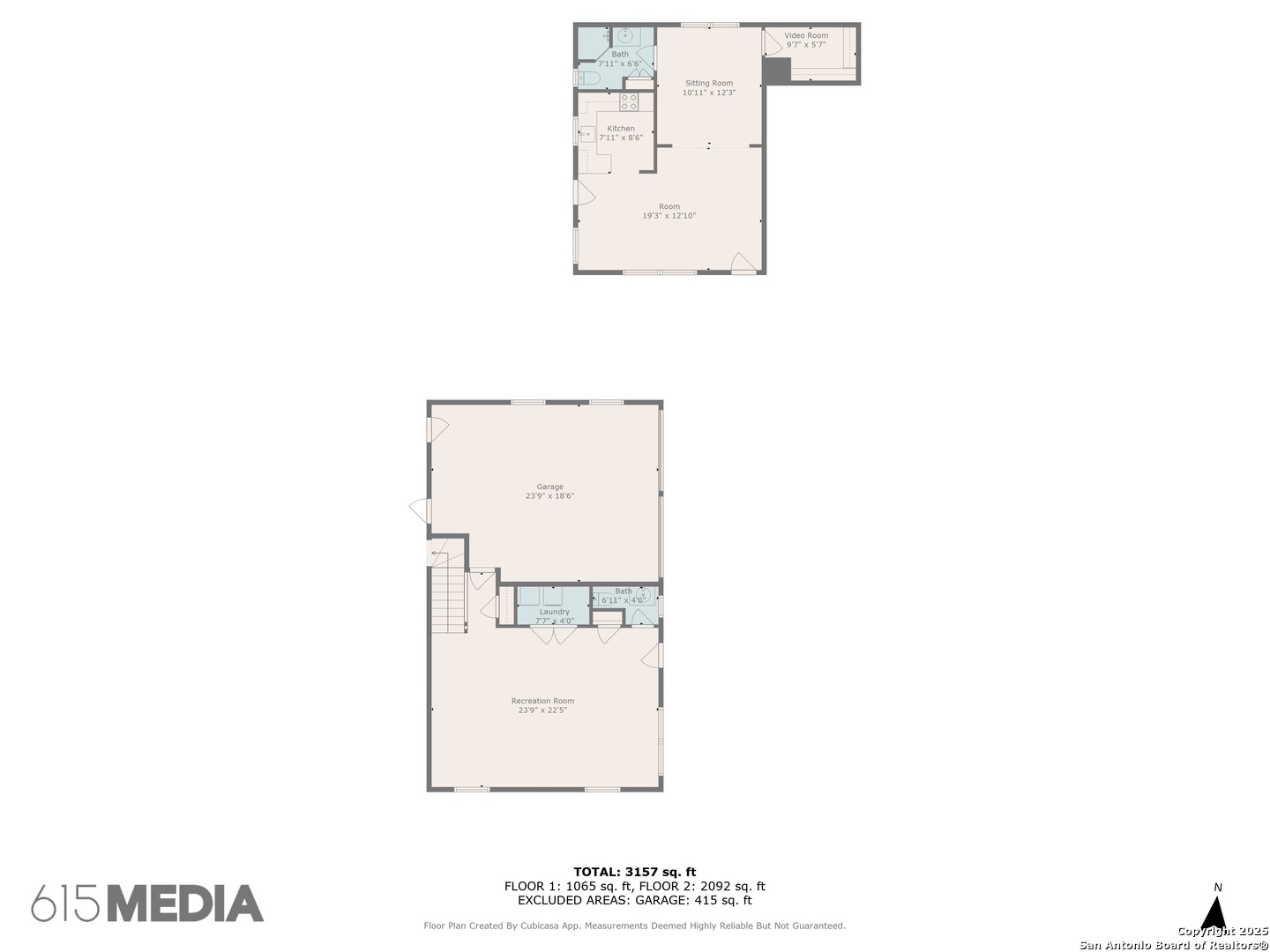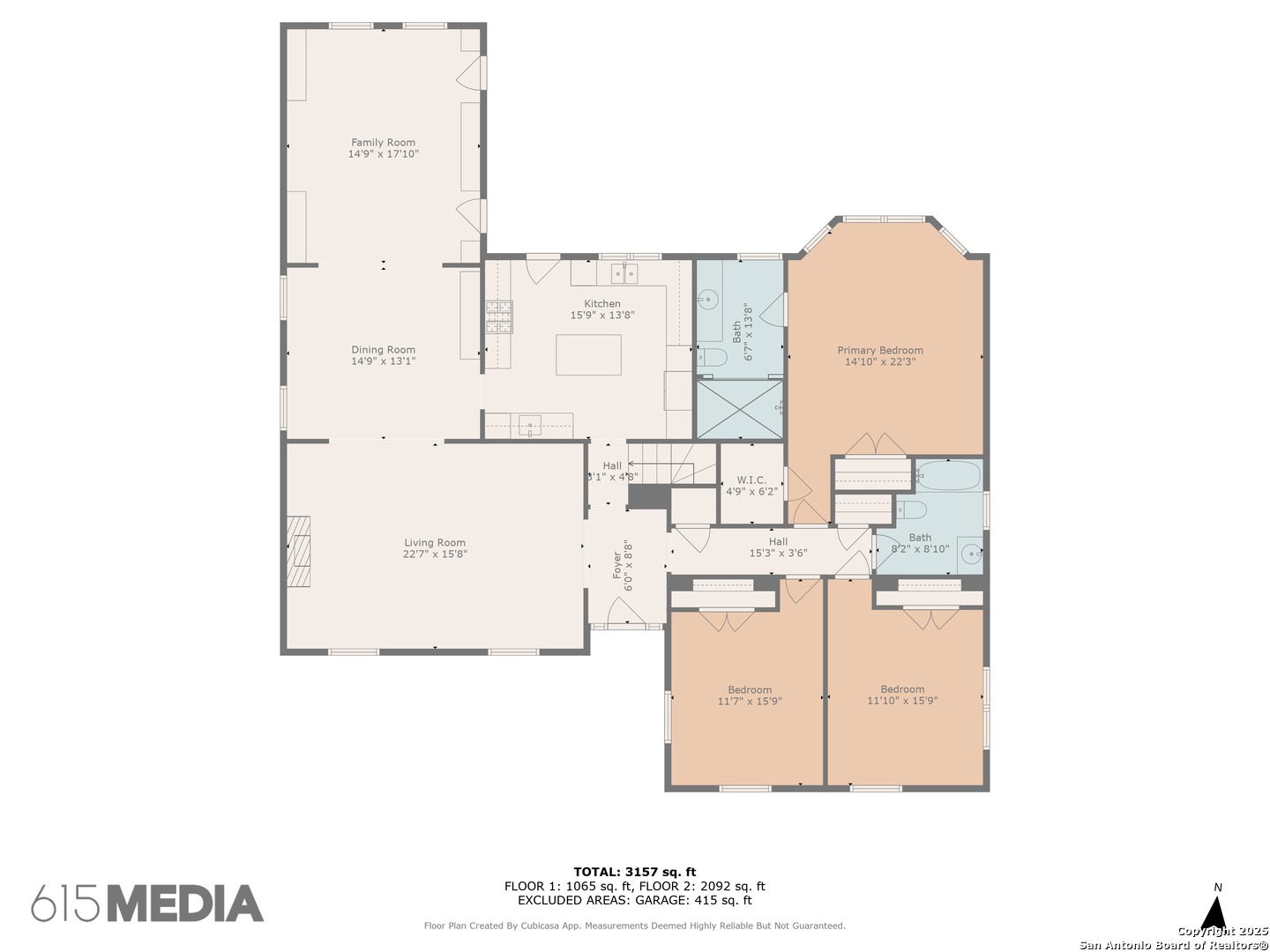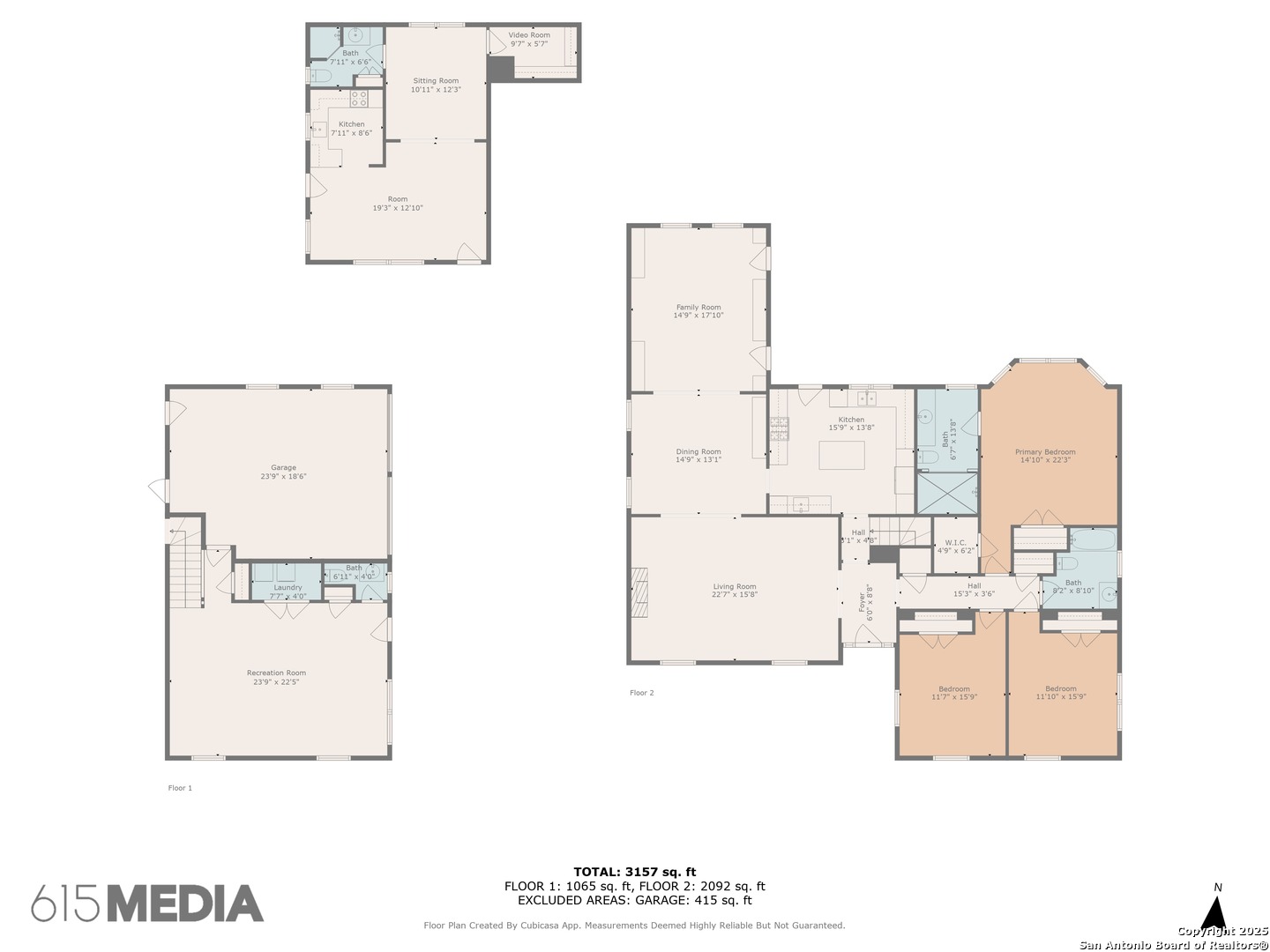Property Details
Terrell Rd
Terrell Hills, TX 78209
$1,750,000
3 BD | 3 BA |
Property Description
Featured in an expansive 10-page spread in Southern Living Magazine, this stunning residence is gracefully situated on a beautifully wooded lot in the prestigious enclave of Terrell Hills. The main home offers a harmonious blend of elegance and comfort, boasting three spacious living areas, three bedrooms, and two and a half bathrooms. Adding to its appeal is a fully detached, self-contained guest house (520 sq. ft.), complete with a well-appointed kitchen, full bath, inviting living area, and a private bedroom featuring a walk-in closet. Located within the highly sought-after Alamo Heights Independent School District (AHISD), this exceptional property presents a rare opportunity to own a truly distinguished home.
-
Type: Residential Property
-
Year Built: 1949
-
Cooling: Two Central
-
Heating: Central
-
Lot Size: 0.40 Acres
Property Details
- Status:Back on Market
- Type:Residential Property
- MLS #:1858689
- Year Built:1949
- Sq. Feet:3,157
Community Information
- Address:643 Terrell Rd Terrell Hills, TX 78209
- County:Bexar
- City:Terrell Hills
- Subdivision:TERRELL HILLS AREA 1
- Zip Code:78209
School Information
- School System:Alamo Heights I.S.D.
- High School:Alamo Heights
- Middle School:Alamo Heights
- Elementary School:Woodridge
Features / Amenities
- Total Sq. Ft.:3,157
- Interior Features:Two Living Area
- Fireplace(s): Living Room
- Floor:Wood
- Inclusions:Chandelier, Washer Connection, Dryer Connection, Built-In Oven, Self-Cleaning Oven, Microwave Oven, Gas Cooking, Refrigerator, Disposal, Dishwasher, Water Softener (owned)
- Master Bath Features:Shower Only, Single Vanity
- Exterior Features:Deck/Balcony, Privacy Fence
- Cooling:Two Central
- Heating Fuel:Natural Gas
- Heating:Central
- Master:22x15
- Bedroom 2:15x12
- Bedroom 3:15x12
- Dining Room:15x13
- Family Room:15x17
- Kitchen:13x16
Architecture
- Bedrooms:3
- Bathrooms:3
- Year Built:1949
- Stories:2
- Style:Two Story, Split Level, Traditional
- Roof:Composition
- Foundation:Slab
- Parking:Two Car Garage, Attached
Property Features
- Neighborhood Amenities:None
- Water/Sewer:Water System
Tax and Financial Info
- Proposed Terms:Conventional, FHA, VA, Cash
- Total Tax:22812.5
3 BD | 3 BA | 3,157 SqFt
© 2025 Lone Star Real Estate. All rights reserved. The data relating to real estate for sale on this web site comes in part from the Internet Data Exchange Program of Lone Star Real Estate. Information provided is for viewer's personal, non-commercial use and may not be used for any purpose other than to identify prospective properties the viewer may be interested in purchasing. Information provided is deemed reliable but not guaranteed. Listing Courtesy of Vivienne Bathie with Phyllis Browning Company.

