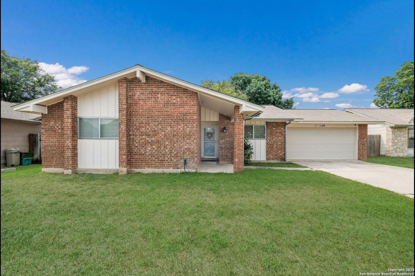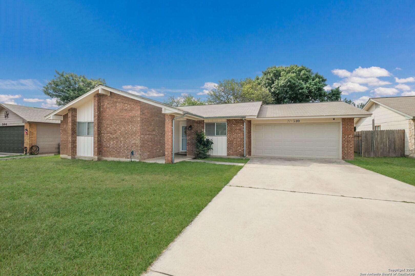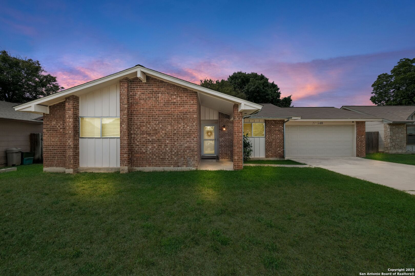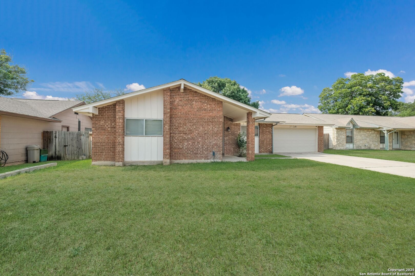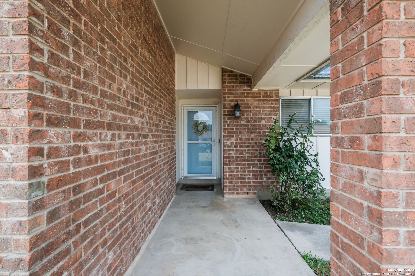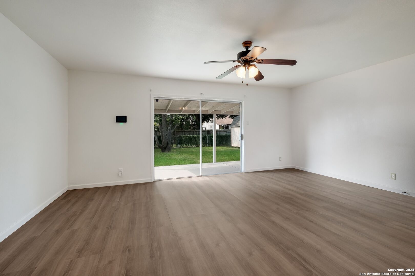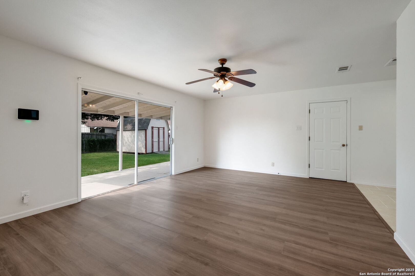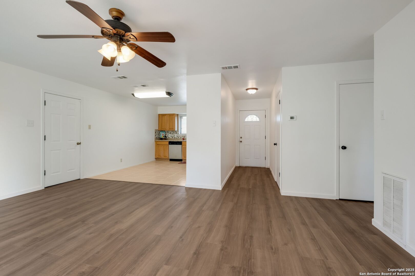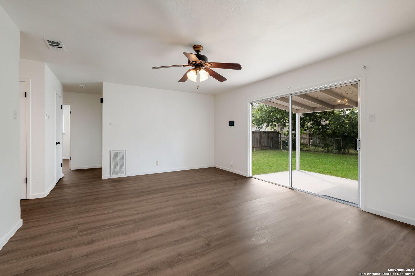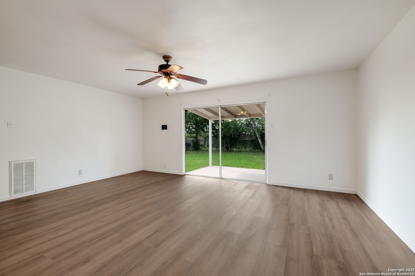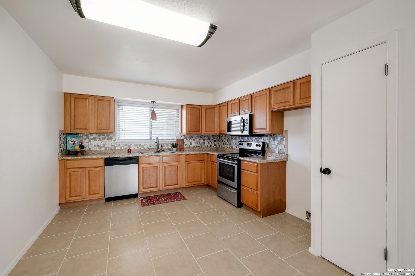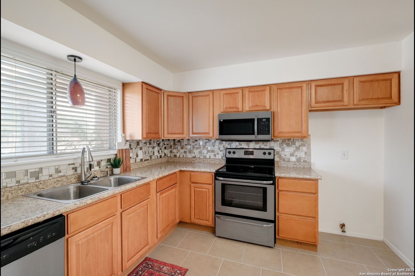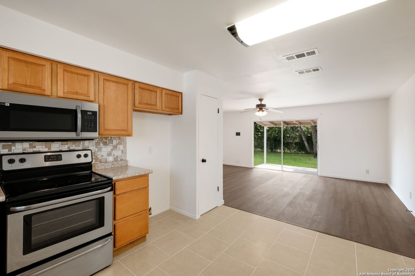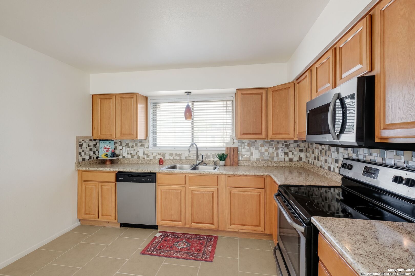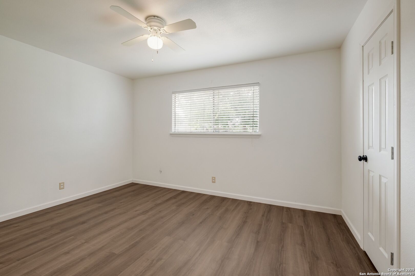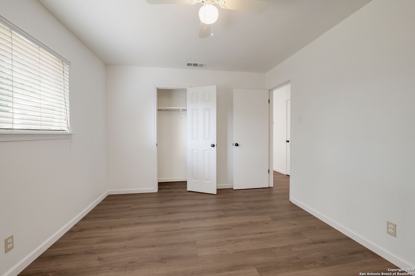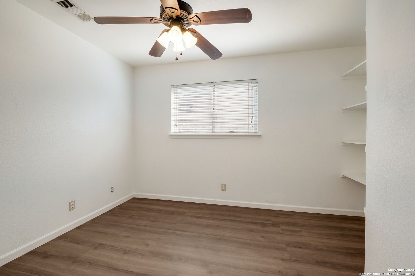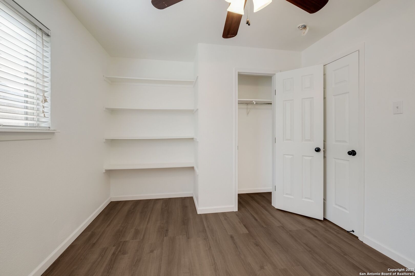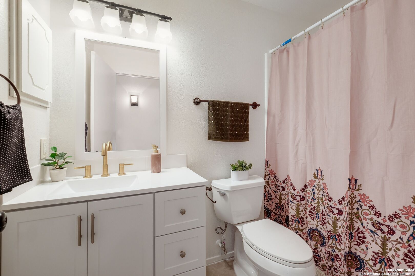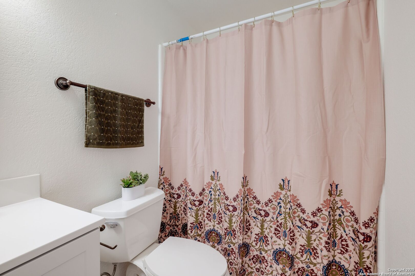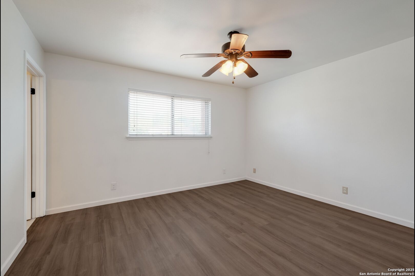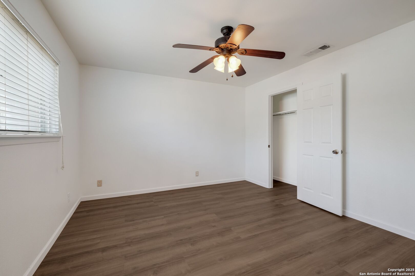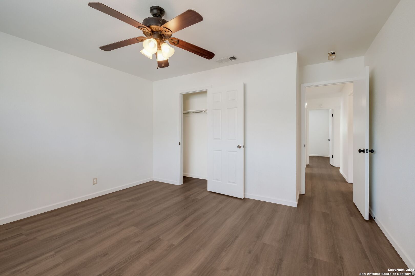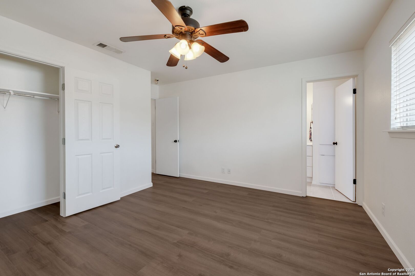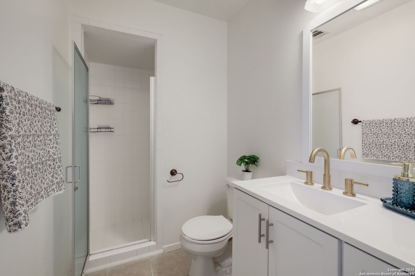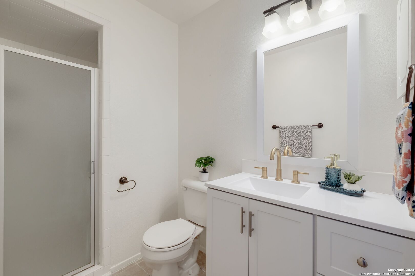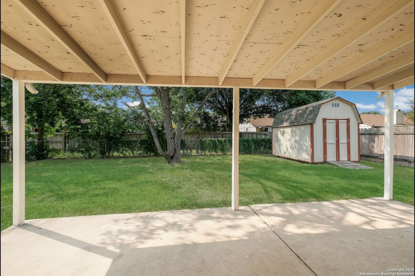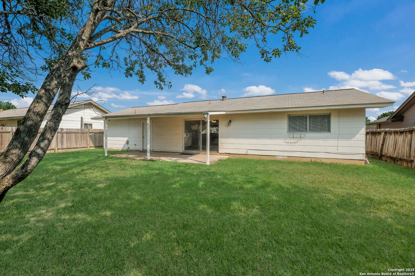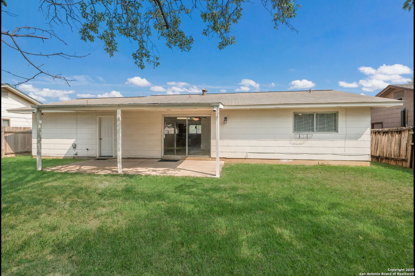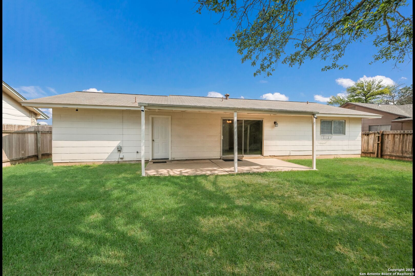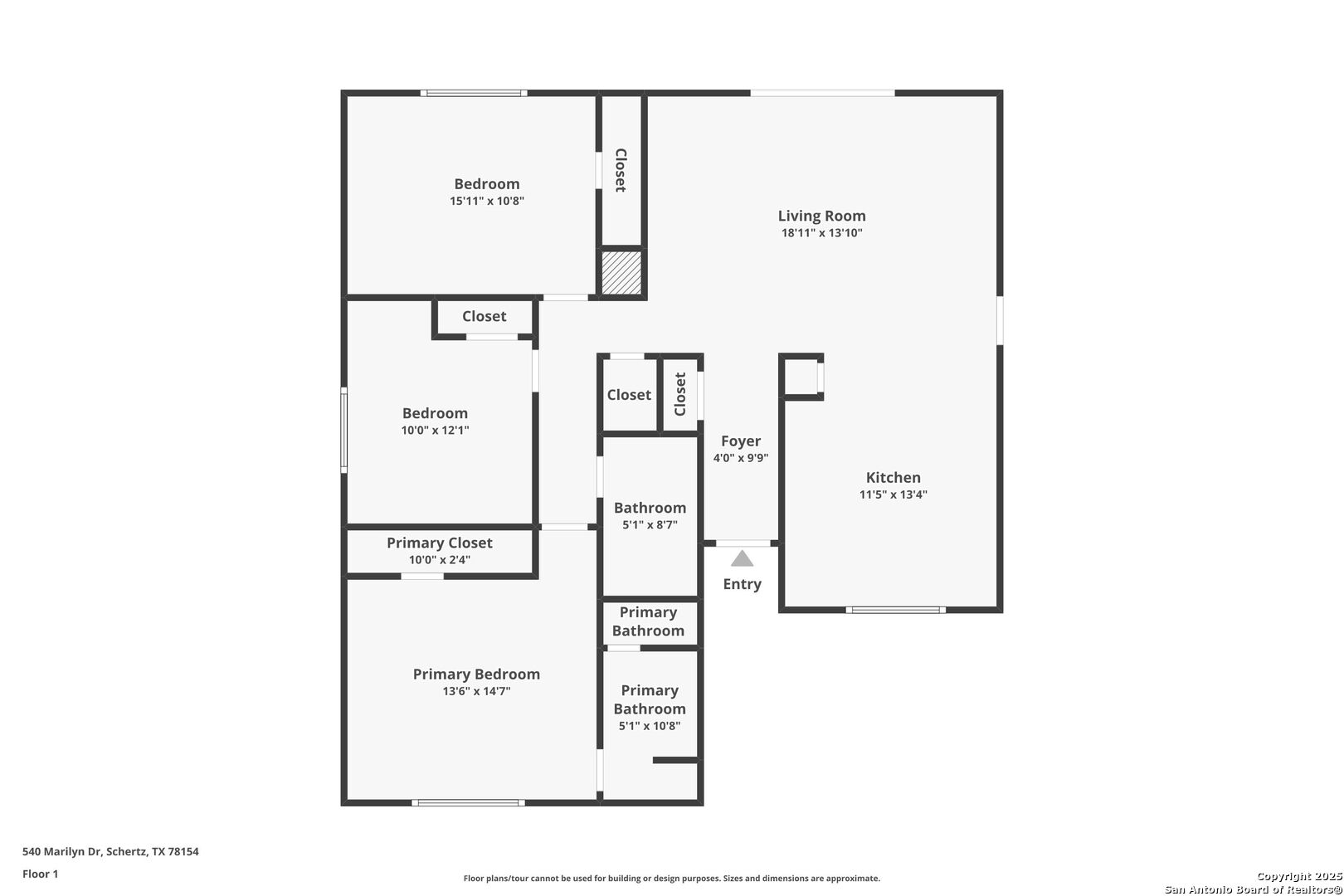Property Details
Marilyn Dr
Schertz, TX 78154
$250,000
3 BD | 2 BA |
Property Description
Welcome to this thoughtfully cared-for 3-bedroom, 2-bath home with a 2-car garage, located in a well-established neighborhood in the heart of Schertz. Inside, you'll find fresh paint throughout and brand-new luxury vinyl plank flooring-no carpet to worry about. The bathrooms have been updated with new vanities and modern gold finishes for a clean, stylish look. The spacious backyard includes a covered patio and storage shed, offering a great space for weekend BBQs, gardening, or simply relaxing outdoors. This home has great bones, a solid layout, and is priced to sell. It's just minutes from Randolph Air Force Base, H-E-B, schools, shopping, dining, the local library, and medical facilities. With easy access to major highways, getting to San Antonio is a breeze. Families will also appreciate being in a highly regarded school district. If you're looking for a move-in-ready home in a convenient location, this one checks all the boxes. Come take a look-you'll feel right at home.
-
Type: Residential Property
-
Year Built: 1975
-
Cooling: One Central
-
Heating: Central
-
Lot Size: 0.17 Acres
Property Details
- Status:Available
- Type:Residential Property
- MLS #:1870420
- Year Built:1975
- Sq. Feet:1,216
Community Information
- Address:540 Marilyn Dr Schertz, TX 78154
- County:Guadalupe
- City:Schertz
- Subdivision:VAL VERDE #2
- Zip Code:78154
School Information
- School System:Schertz-Cibolo-Universal City ISD
- High School:Samuel Clemens
- Middle School:Corbett
- Elementary School:Schertz
Features / Amenities
- Total Sq. Ft.:1,216
- Interior Features:One Living Area, Eat-In Kitchen, Utility Area in Garage, All Bedrooms Downstairs, Laundry in Garage
- Fireplace(s): Not Applicable
- Floor:Ceramic Tile, Vinyl
- Inclusions:Ceiling Fans, Washer Connection, Dryer Connection, Cook Top, Microwave Oven, Stove/Range, Dishwasher, Smoke Alarm, Garage Door Opener
- Master Bath Features:Shower Only, Single Vanity
- Exterior Features:Covered Patio, Privacy Fence, Storage Building/Shed
- Cooling:One Central
- Heating Fuel:Electric
- Heating:Central
- Master:13x14
- Bedroom 2:10x12
- Bedroom 3:15x10
- Kitchen:11x13
Architecture
- Bedrooms:3
- Bathrooms:2
- Year Built:1975
- Stories:1
- Style:One Story
- Roof:Composition
- Foundation:Slab
- Parking:Two Car Garage
Property Features
- Neighborhood Amenities:None
- Water/Sewer:Water System
Tax and Financial Info
- Proposed Terms:Conventional, FHA, VA, TX Vet, Cash
- Total Tax:3283.97
3 BD | 2 BA | 1,216 SqFt
© 2025 Lone Star Real Estate. All rights reserved. The data relating to real estate for sale on this web site comes in part from the Internet Data Exchange Program of Lone Star Real Estate. Information provided is for viewer's personal, non-commercial use and may not be used for any purpose other than to identify prospective properties the viewer may be interested in purchasing. Information provided is deemed reliable but not guaranteed. Listing Courtesy of Shane Neal with eXp Realty.

