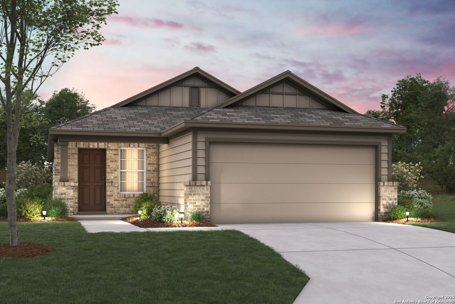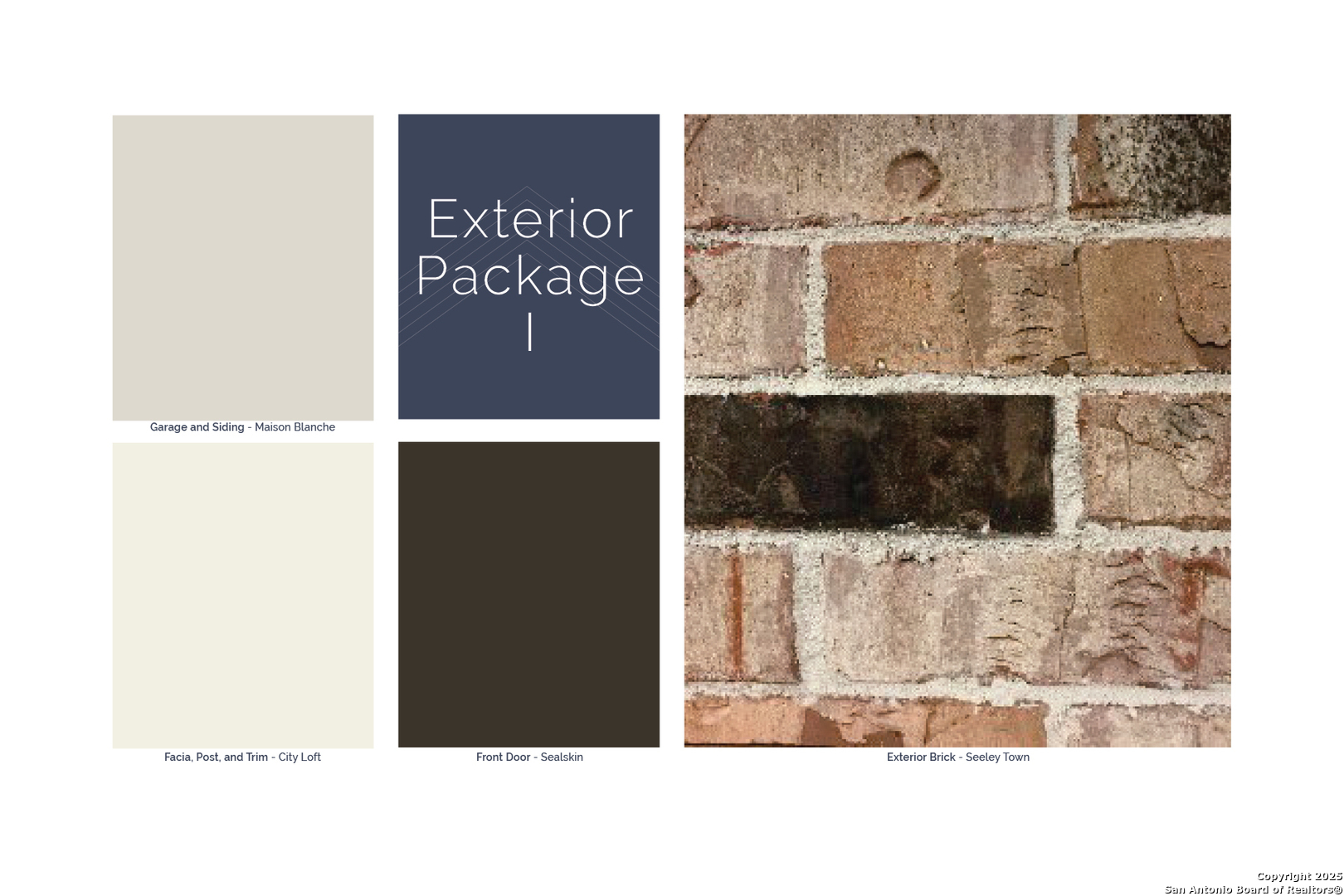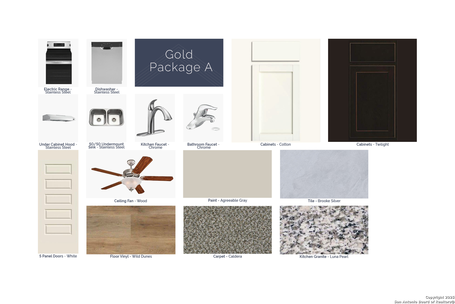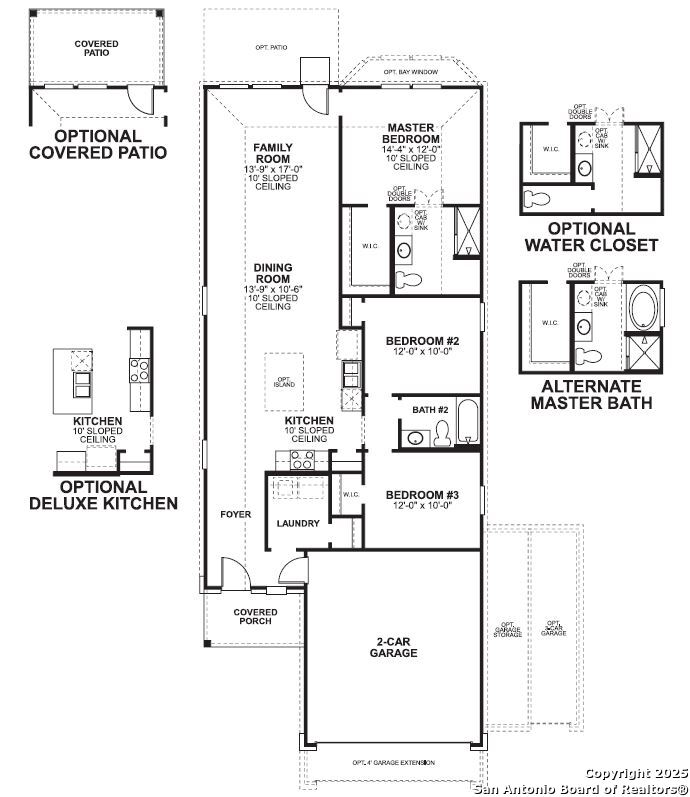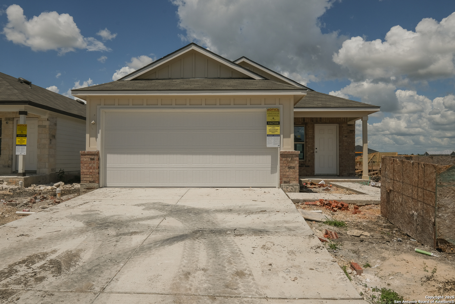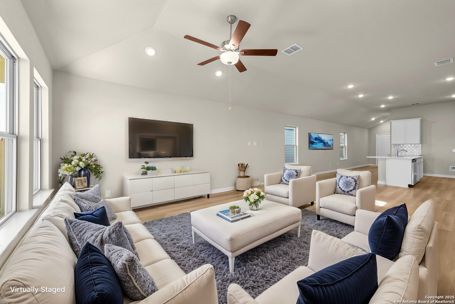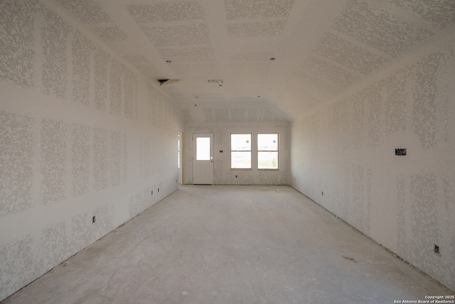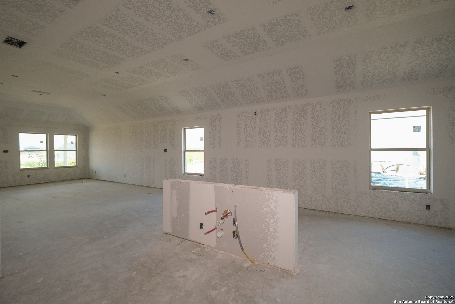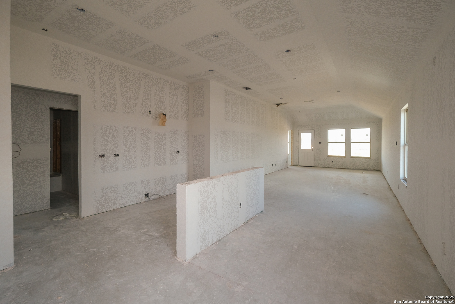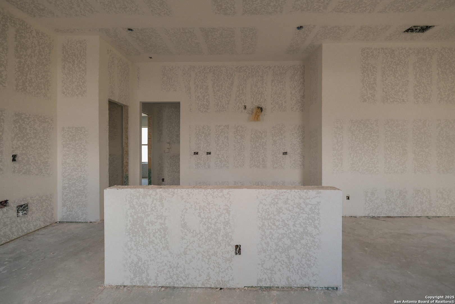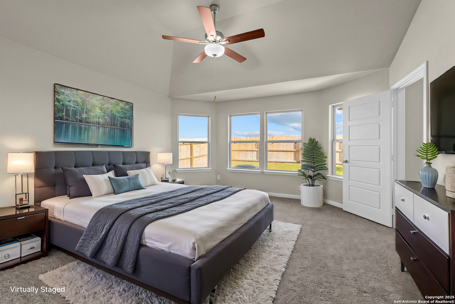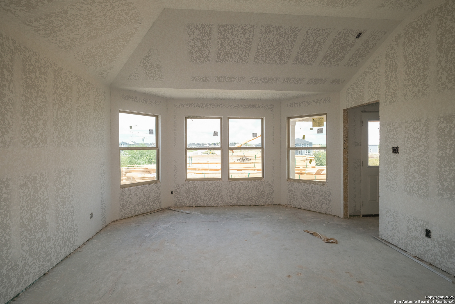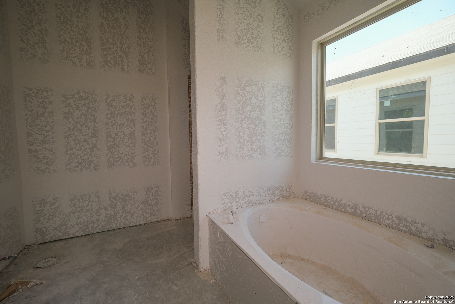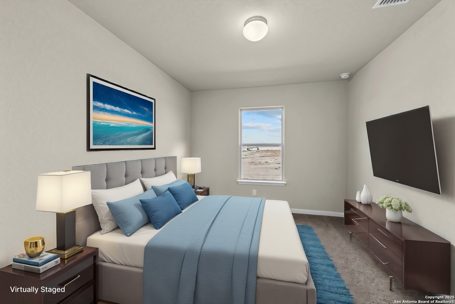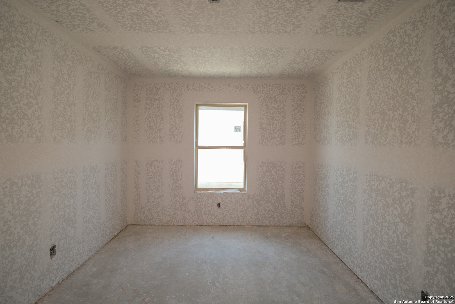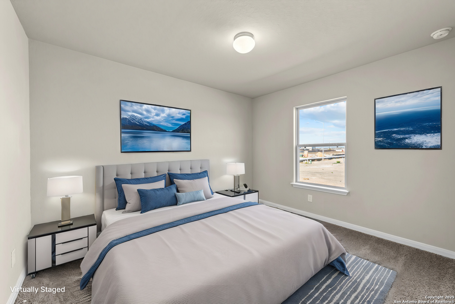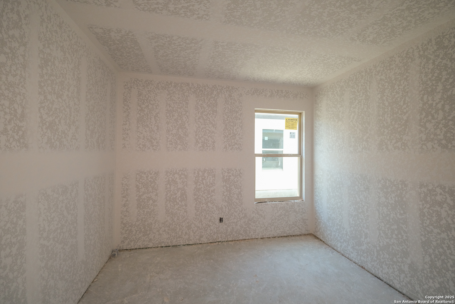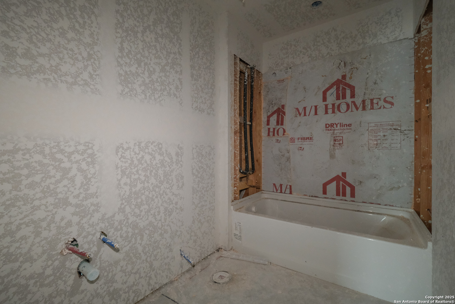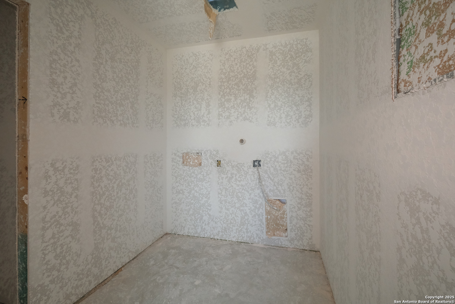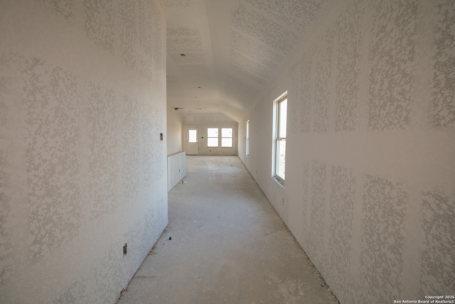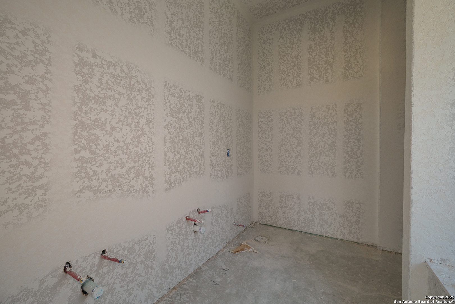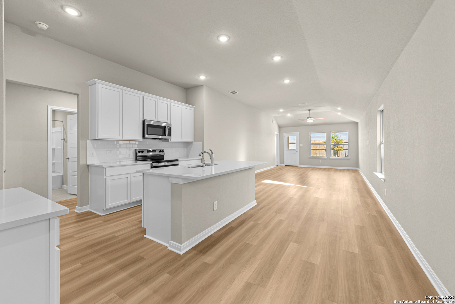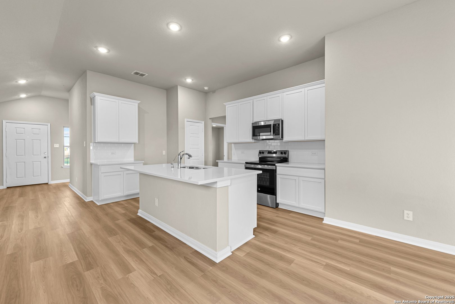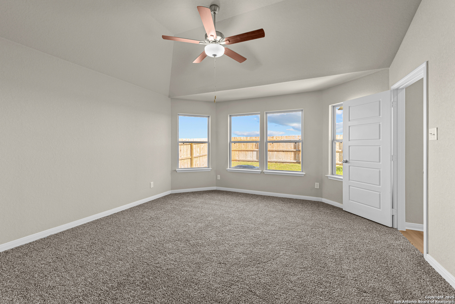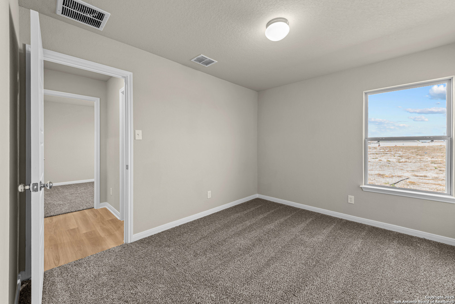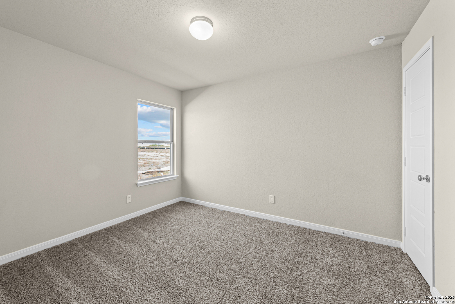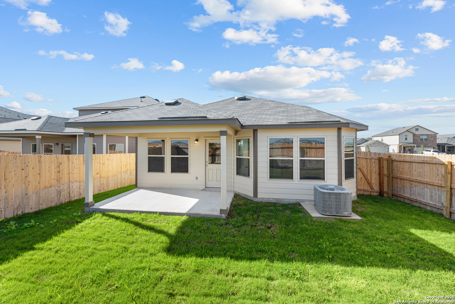Property Details
Carlotta Drive
New Braunfels, TX 78130
$289,990
3 BD | 2 BA |
Property Description
*** ESTIMATED COMPLETION DATE AUGUST 2025*** Discover this beautiful new construction home at 4307 Carlotta Drive in New Braunfels, TX, thoughtfully built by M/I Homes. This 1,495 square foot residence offers the perfect blend of comfort and quality design in a desirable location. This charming home features the following: 3 bedrooms including downstairs owner's bedroom 2 bathrooms Open-concept living space perfect for entertaining Single-story layout for convenient living New construction with modern finishes This well-designed home showcases an inviting open-concept living space that seamlessly connects the kitchen, dining, and living areas, creating a natural flow for both everyday living and entertaining guests. The functional layout maximizes the 1,495 square feet, providing comfortable spaces throughout. The downstairs owner's bedroom offers privacy and convenience with its own en-suite bathroom. Two additional bedrooms provide ample space for family members, guests, or home office possibilities. As a new construction home built by the respected M/I Homes, this property features fresh finishes and systems that require minimal maintenance compared to older homes. The thoughtful design incorporates practical elements that today's homebuyers are seeking.
-
Type: Residential Property
-
Year Built: 2025
-
Cooling: One Central
-
Heating: Central
-
Lot Size: 0.15 Acres
Property Details
- Status:Available
- Type:Residential Property
- MLS #:1870306
- Year Built:2025
- Sq. Feet:1,495
Community Information
- Address:4307 Carlotta Drive New Braunfels, TX 78130
- County:Comal
- City:New Braunfels
- Subdivision:PARK PLACE
- Zip Code:78130
School Information
- School System:New Braunfels
- High School:New Braunfel
- Middle School:New Braunfel
- Elementary School:Klein Road
Features / Amenities
- Total Sq. Ft.:1,495
- Interior Features:One Living Area, Liv/Din Combo, Island Kitchen, Utility Room Inside, High Ceilings, Open Floor Plan, Laundry Main Level, Laundry Room, Walk in Closets
- Fireplace(s): Not Applicable
- Floor:Carpeting, Vinyl
- Inclusions:Washer Connection, Dryer Connection, Stove/Range, Dishwasher
- Master Bath Features:Tub/Shower Combo, Double Vanity
- Cooling:One Central
- Heating Fuel:Electric
- Heating:Central
- Master:14x12
- Bedroom 2:12x10
- Bedroom 3:12x10
- Dining Room:14x11
- Family Room:14x17
- Kitchen:15x10
Architecture
- Bedrooms:3
- Bathrooms:2
- Year Built:2025
- Stories:1
- Style:One Story
- Roof:Composition
- Foundation:Slab
- Parking:Two Car Garage
Property Features
- Neighborhood Amenities:None
- Water/Sewer:Co-op Water
Tax and Financial Info
- Proposed Terms:Conventional, FHA, VA, TX Vet, Cash
- Total Tax:1.365
3 BD | 2 BA | 1,495 SqFt
© 2025 Lone Star Real Estate. All rights reserved. The data relating to real estate for sale on this web site comes in part from the Internet Data Exchange Program of Lone Star Real Estate. Information provided is for viewer's personal, non-commercial use and may not be used for any purpose other than to identify prospective properties the viewer may be interested in purchasing. Information provided is deemed reliable but not guaranteed. Listing Courtesy of Jaclyn Calhoun with Escape Realty.

