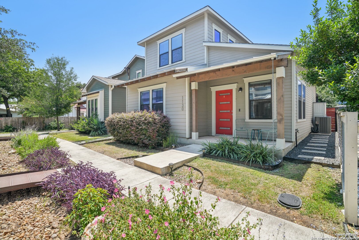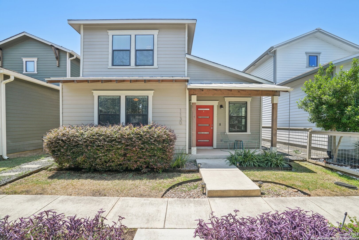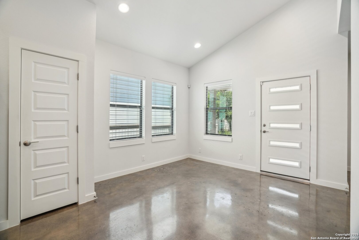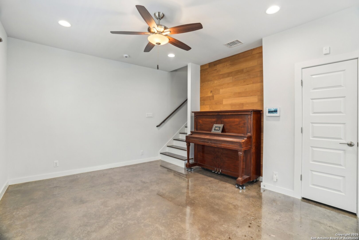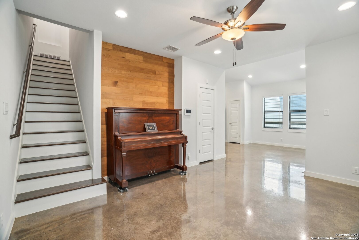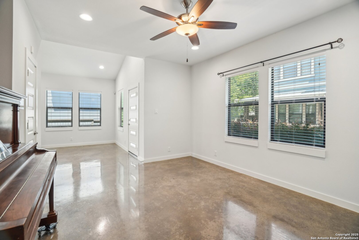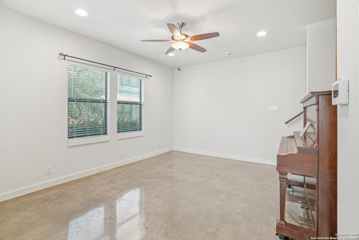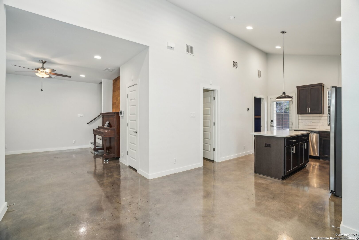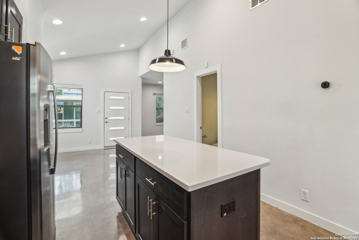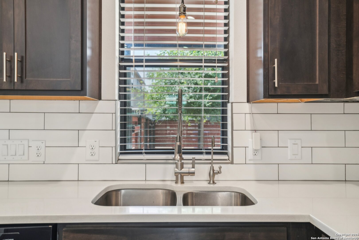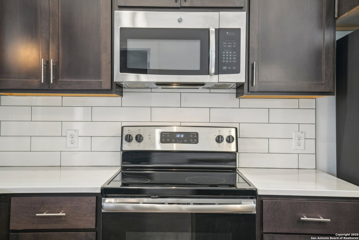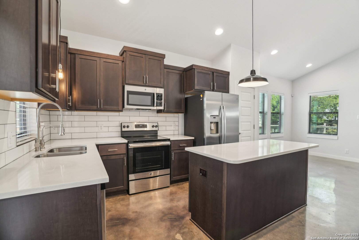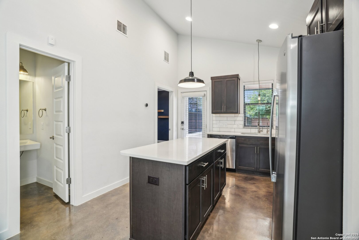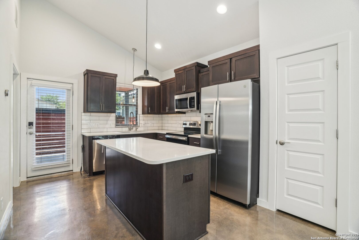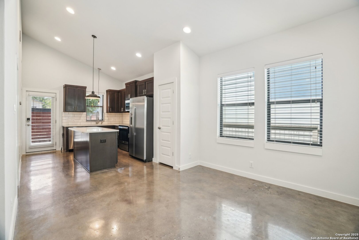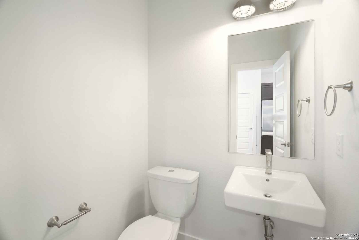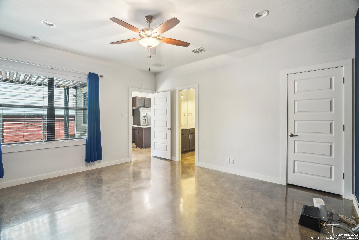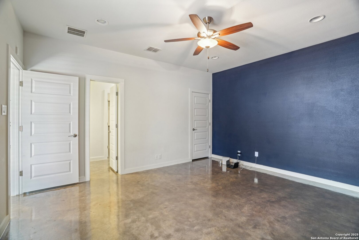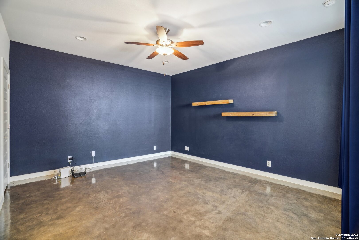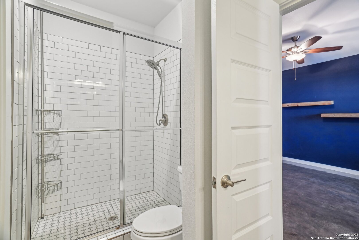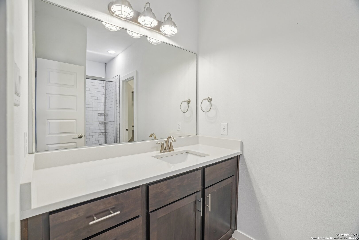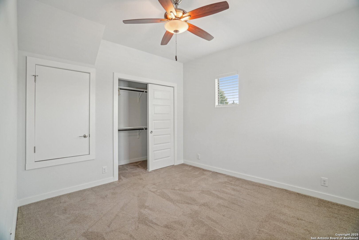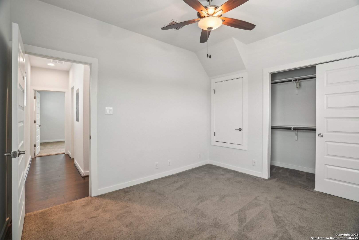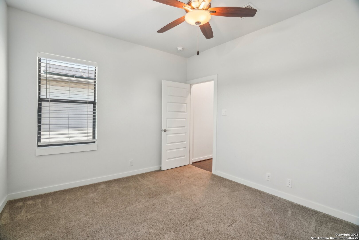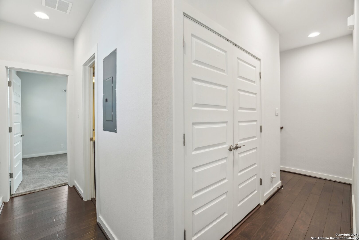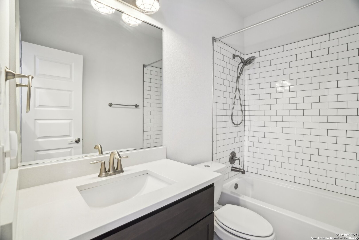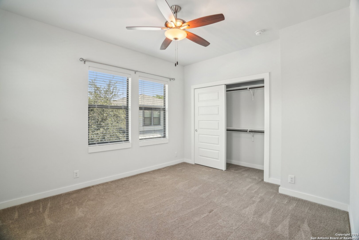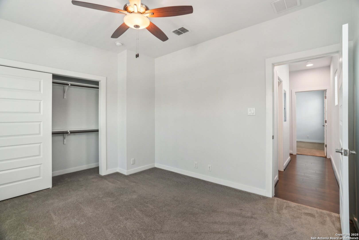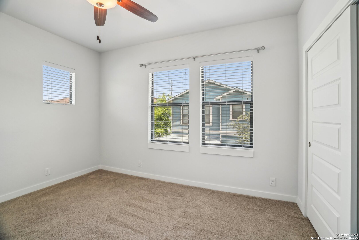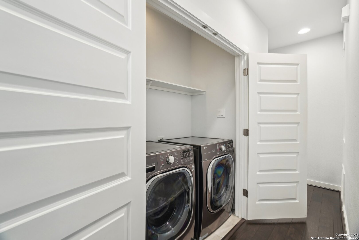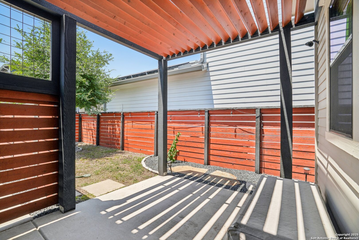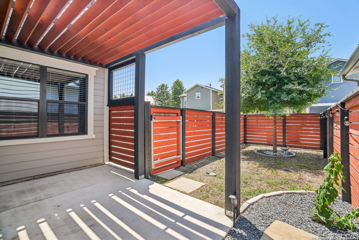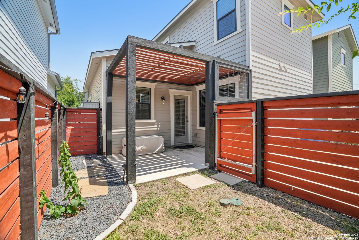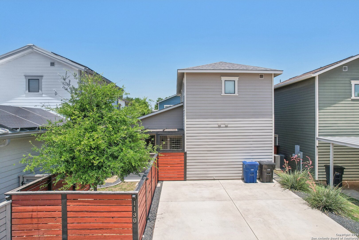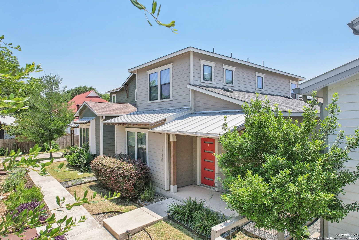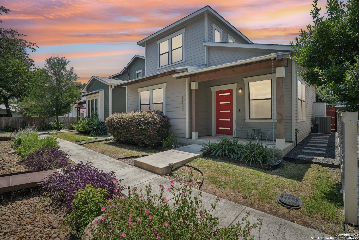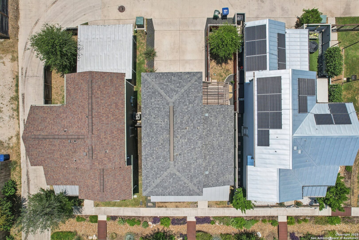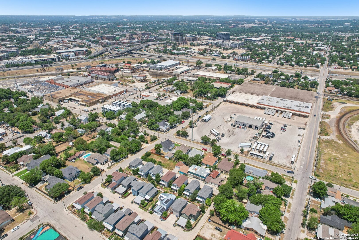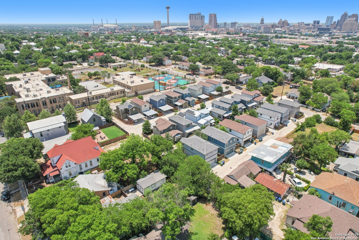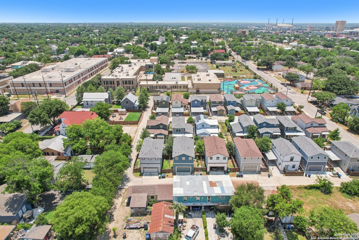Property Details
N Olive St
San Antonio, TX 78202
$365,000
3 BD | 3 BA |
Property Description
FOR LEASE OR SALE* Move-in ready and beautifully appointed, this 3-bedroom, 2.5-bathroom garden home is located in East Village-a thoughtfully designed and beautifully landscaped community in the heart of the Dignowity Hill Historic District. This short-term rental-friendly neighborhood features classic craftsman-style homes with inviting front porches. Inside, you'll find a stylish interior with high ceilings, abundant natural light, and polished concrete floors that create a warm, contemporary feel. The kitchen is a true centerpiece, offering a spacious island, quartz countertops, tile backsplash, and stainless steel appliances, with added benefits like a security system and reverse osmosis water filtration. The primary suite is conveniently located on the main level and includes a private en-suite bath. A private backyard and true lock-and-leave flexibility, this home offers the perfect mix of urban convenience and neighborhood charm-just a short walk to the Hays Street Bridge and Lockwood Park, and only minutes from The Pearl, the Riverwalk, Southtown, Brackenridge Park, the zoo, and a nearby golf course. Whether you're looking to live, invest, or simply enjoy all San Antonio has to offer, East Village delivers.
-
Type: Residential Property
-
Year Built: 2017
-
Cooling: One Central
-
Heating: Central
-
Lot Size: 0.06 Acres
Property Details
- Status:Available
- Type:Residential Property
- MLS #:1870326
- Year Built:2017
- Sq. Feet:1,480
Community Information
- Address:1130 N Olive St San Antonio, TX 78202
- County:Bexar
- City:San Antonio
- Subdivision:URBAN TOWNHOMES ON OLIVE
- Zip Code:78202
School Information
- School System:San Antonio I.S.D.
- High School:Brackenridge
- Middle School:Bowden
- Elementary School:Bowden
Features / Amenities
- Total Sq. Ft.:1,480
- Interior Features:One Living Area, Liv/Din Combo, Eat-In Kitchen, Island Kitchen, Utility Room Inside, Secondary Bedroom Down, High Ceilings, Open Floor Plan, Cable TV Available, High Speed Internet, Laundry in Closet, Laundry Upper Level, Walk in Closets
- Fireplace(s): Not Applicable
- Floor:Carpeting, Wood, Stained Concrete
- Inclusions:Ceiling Fans, Washer Connection, Dryer Connection, Microwave Oven, Disposal, Electric Water Heater, 2nd Floor Utility Room
- Master Bath Features:Tub/Shower Separate, Double Vanity
- Exterior Features:Patio Slab, Covered Patio, Privacy Fence, Double Pane Windows, Has Gutters
- Cooling:One Central
- Heating Fuel:Electric
- Heating:Central
- Master:15x14
- Bedroom 2:12x10
- Bedroom 3:13x11
- Dining Room:11x10
- Kitchen:15x11
Architecture
- Bedrooms:3
- Bathrooms:3
- Year Built:2017
- Stories:2
- Style:Two Story
- Roof:Composition
- Foundation:Slab
- Parking:None/Not Applicable
Property Features
- Neighborhood Amenities:None
- Water/Sewer:Water System, Sewer System, City
Tax and Financial Info
- Proposed Terms:Conventional, FHA, VA, Cash
- Total Tax:10674.42
3 BD | 3 BA | 1,480 SqFt
© 2025 Lone Star Real Estate. All rights reserved. The data relating to real estate for sale on this web site comes in part from the Internet Data Exchange Program of Lone Star Real Estate. Information provided is for viewer's personal, non-commercial use and may not be used for any purpose other than to identify prospective properties the viewer may be interested in purchasing. Information provided is deemed reliable but not guaranteed. Listing Courtesy of Samantha Vandenheuvel with Exquisite Properties, LLC.

