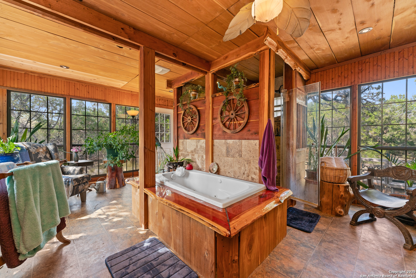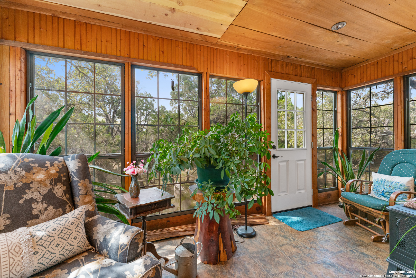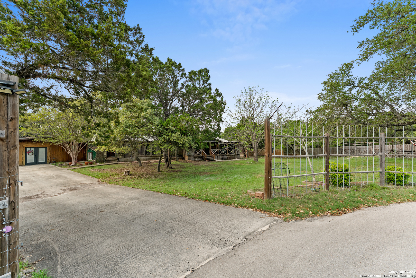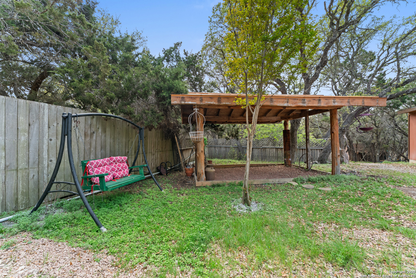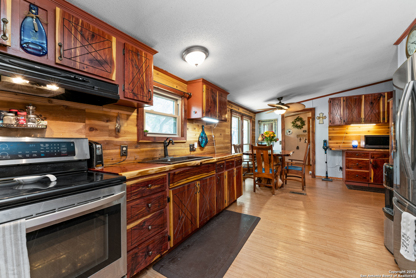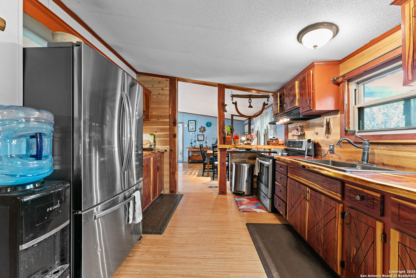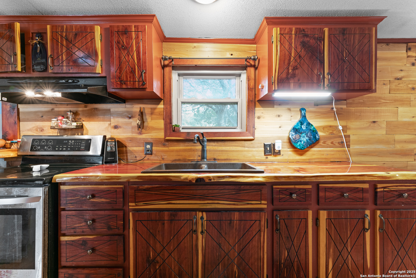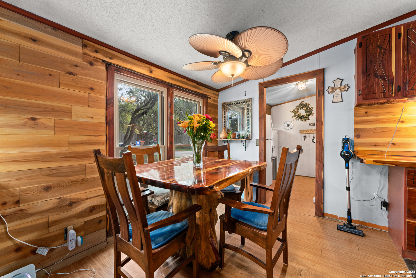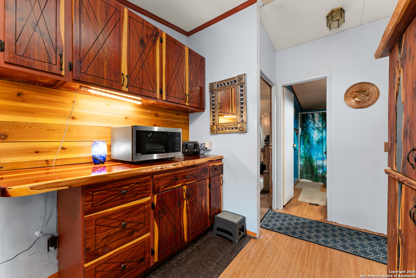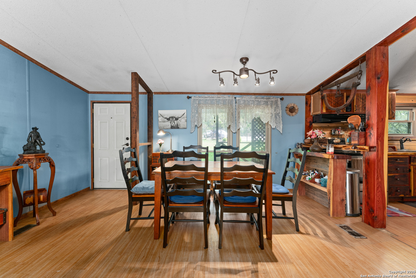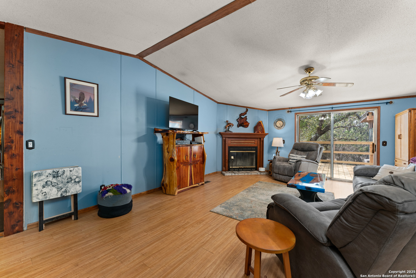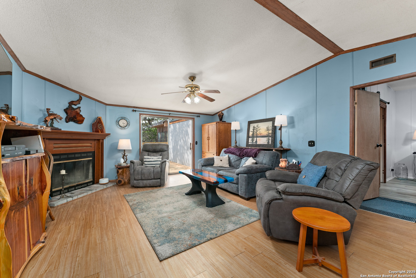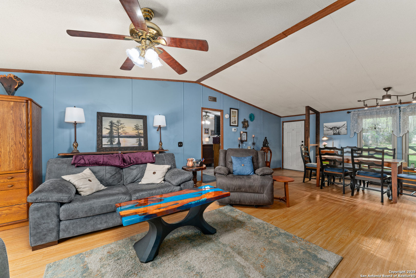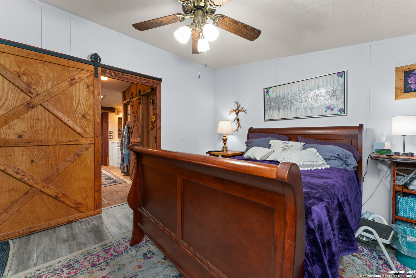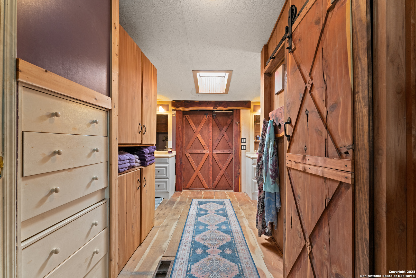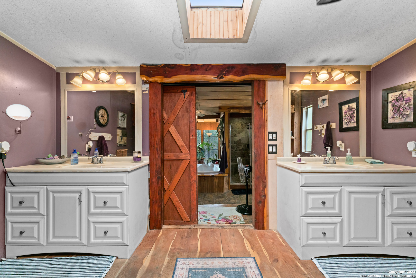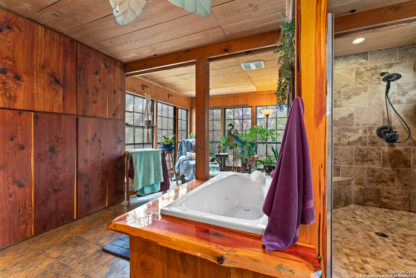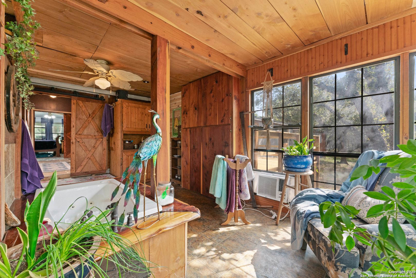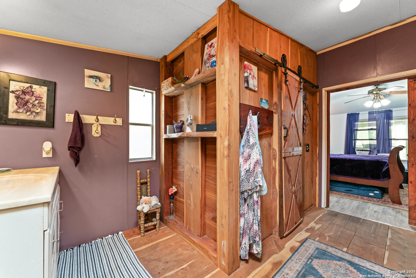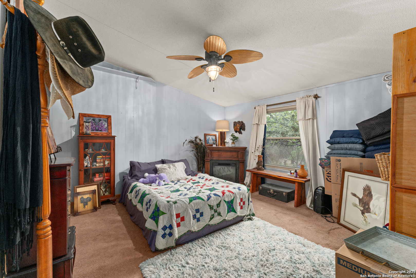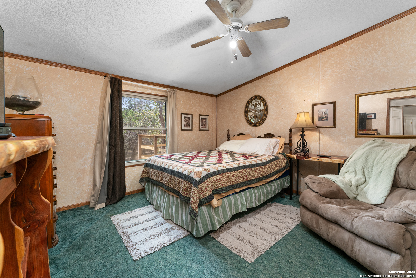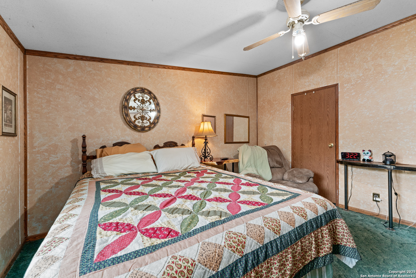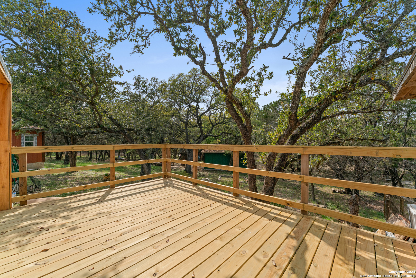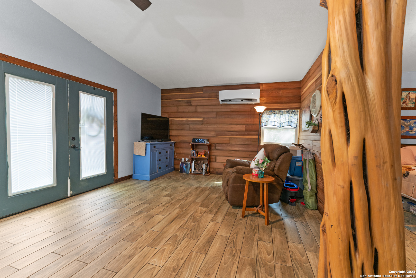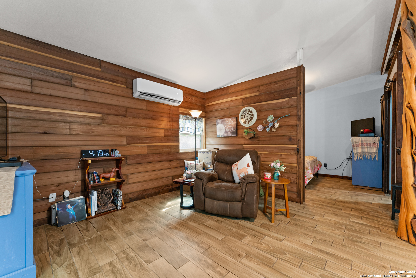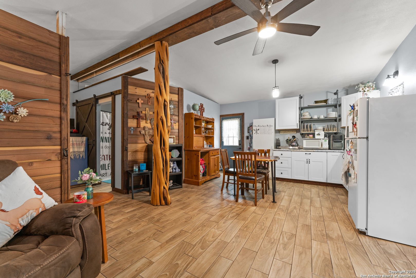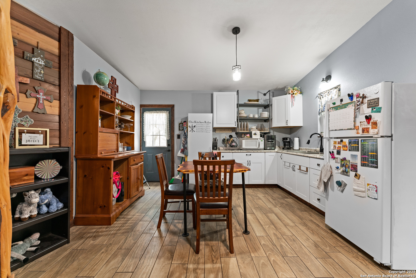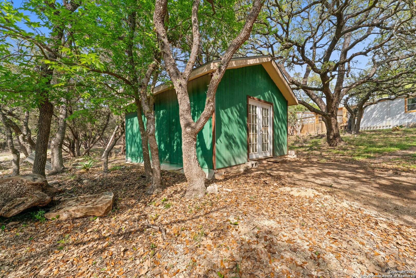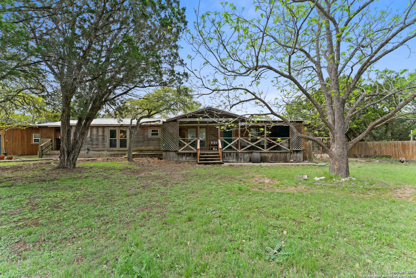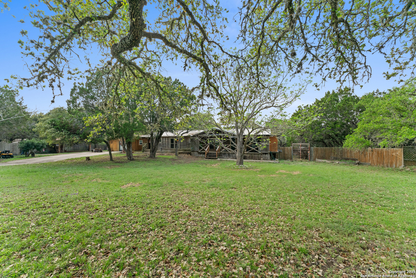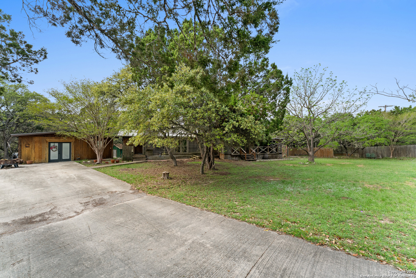Property Details
Elm Ridge
Spring Branch, TX 78070
$349,000
3 BD | 2 BA |
Property Description
Nestled in the heart of the Hill Country, this charming 3-bedroom, 2-bath home sits on 2.5 peaceful acres of serene land. Inside, the kitchen displays handcrafted epoxied live-edge red cedar countertops and custom red cedar cupboard doors, giving the kitchen a one-of-a-kind artisan feel. The primary suite features dual walk-in red cedar closets with a bathroom retreat sunroom, perfect for soaking in stunning views of the surrounding mature woods. A seasonal creek runs through the back of the property, adding to its peaceful ambiance. The property also includes a 1-bedroom casita, ideal for guests, rental income, or an office space. Additionally, a 20x16 workshop provides ample room for projects or storage. Located less than 20 minutes from San Antonio, New Braunfels, and Boerne, this home combines country living with easy access to city amenities. Don't miss out on this incredible opportunity!
-
Type: Manufactured
-
Year Built: 1993
-
Cooling: One Central,Two Window/Wall
-
Heating: Central,Window Unit
-
Lot Size: 2.50 Acres
Property Details
- Status:Available
- Type:Manufactured
- MLS #:1855690
- Year Built:1993
- Sq. Feet:2,076
Community Information
- Address:2390 Elm Ridge Spring Branch, TX 78070
- County:Comal
- City:Spring Branch
- Subdivision:ELM RIDGE ESTATES CO
- Zip Code:78070
School Information
- School System:Comal
- High School:Smithson Valley
- Middle School:Spring Branch
- Elementary School:Arlon Seay
Features / Amenities
- Total Sq. Ft.:2,076
- Interior Features:One Living Area, Liv/Din Combo, Eat-In Kitchen, Walk-In Pantry, Shop, All Bedrooms Downstairs, Laundry Main Level, Laundry Room, Walk in Closets
- Fireplace(s): One, Living Room, Wood Burning
- Floor:Carpeting, Vinyl, Laminate
- Inclusions:Ceiling Fans, Washer Connection, Dryer Connection, Washer, Dryer, Stove/Range, Refrigerator, Smoke Alarm, Electric Water Heater, Custom Cabinets, Private Garbage Service
- Master Bath Features:Tub/Shower Separate, Separate Vanity
- Cooling:One Central, Two Window/Wall
- Heating Fuel:Electric
- Heating:Central, Window Unit
- Master:14x13
- Bedroom 2:13x12
- Bedroom 3:13x12
- Dining Room:16x10
- Kitchen:13x9
Architecture
- Bedrooms:3
- Bathrooms:2
- Year Built:1993
- Stories:1
- Style:Manufactured Home - Double Wide
- Roof:Metal
- Foundation:Other
- Parking:None/Not Applicable
Property Features
- Neighborhood Amenities:None
- Water/Sewer:Septic
Tax and Financial Info
- Proposed Terms:Conventional, Cash
- Total Tax:2654.88
3 BD | 2 BA | 2,076 SqFt
© 2025 Lone Star Real Estate. All rights reserved. The data relating to real estate for sale on this web site comes in part from the Internet Data Exchange Program of Lone Star Real Estate. Information provided is for viewer's personal, non-commercial use and may not be used for any purpose other than to identify prospective properties the viewer may be interested in purchasing. Information provided is deemed reliable but not guaranteed. Listing Courtesy of Steven Boyet with Vortex Realty.

