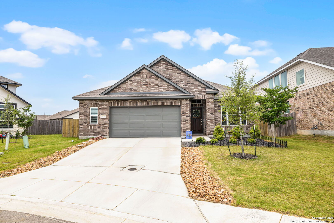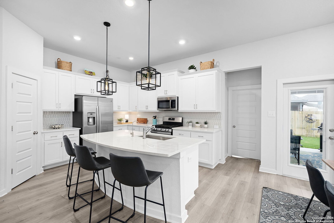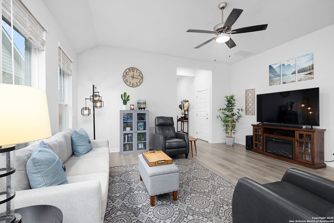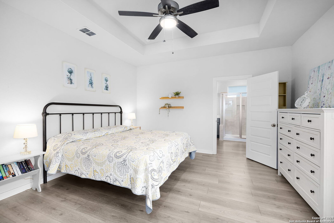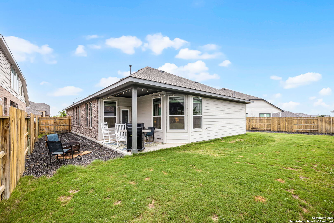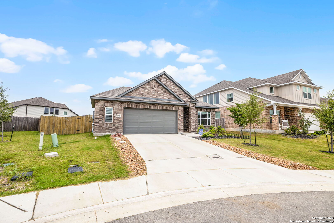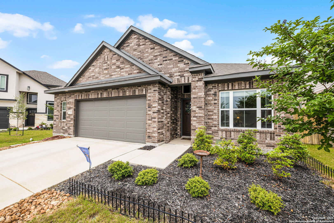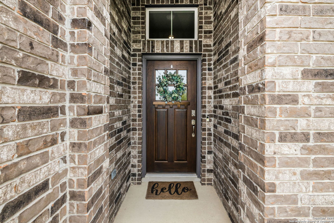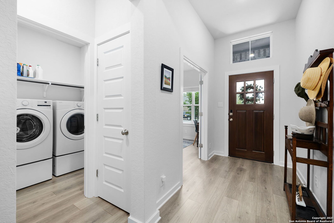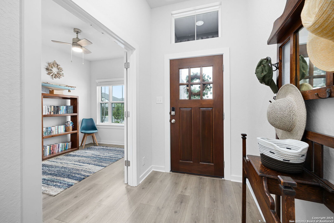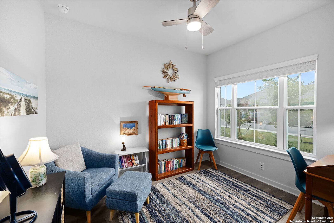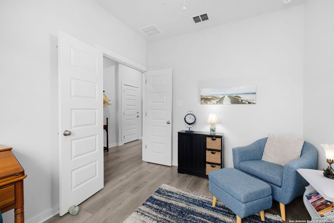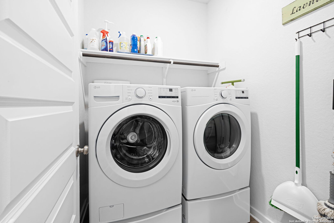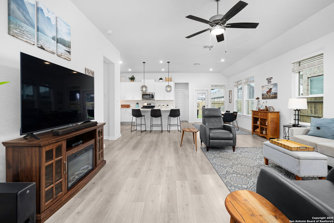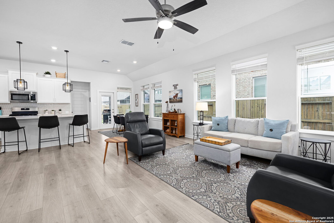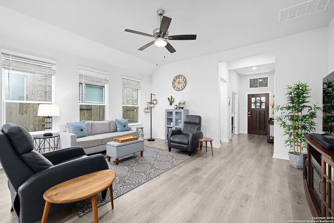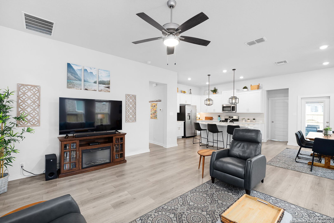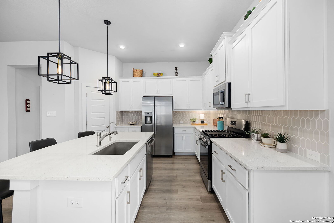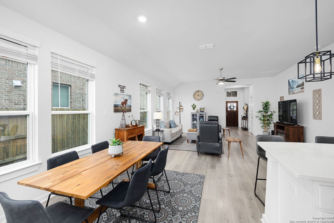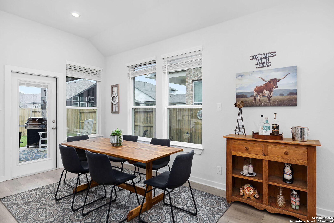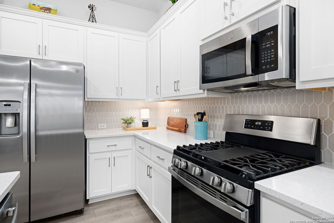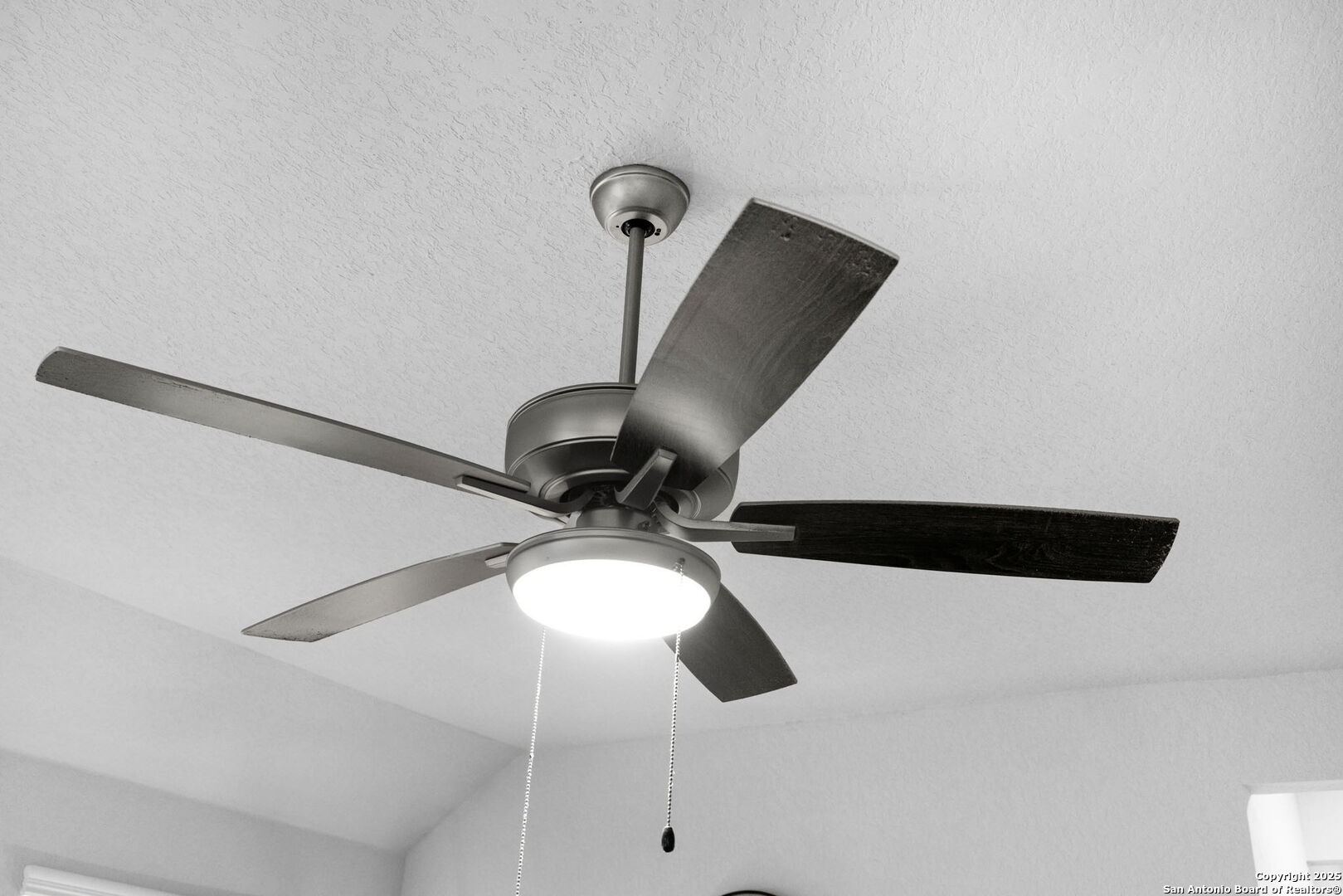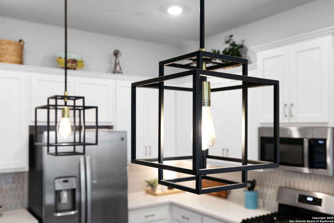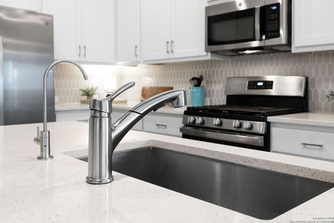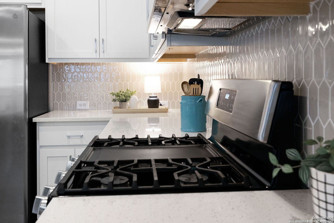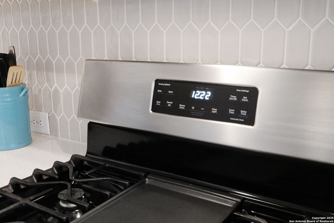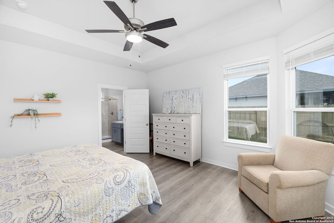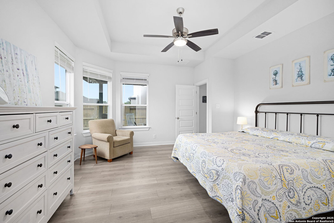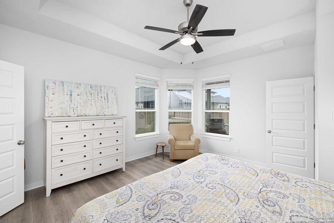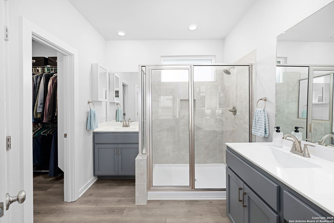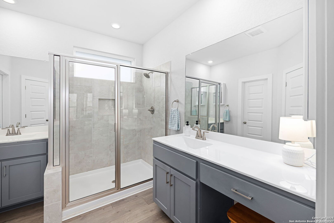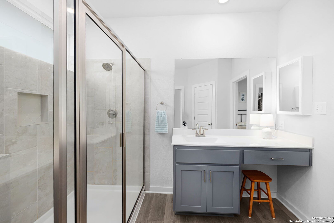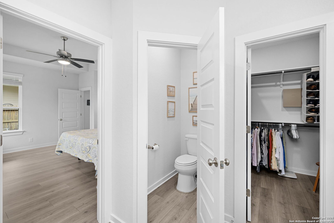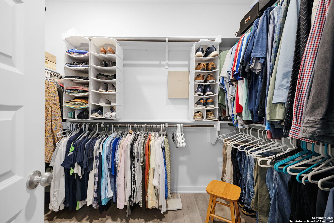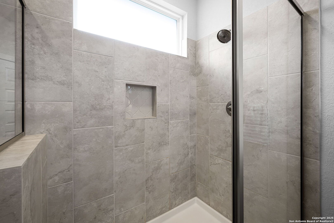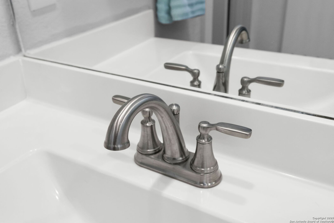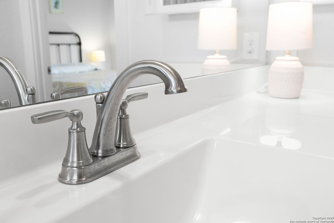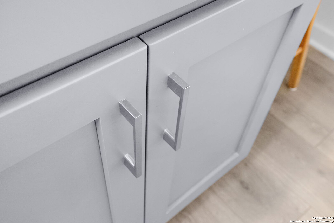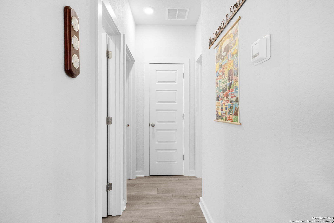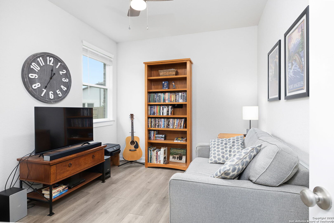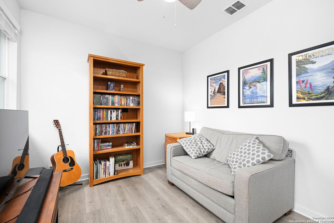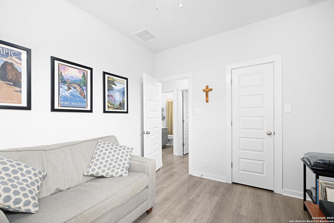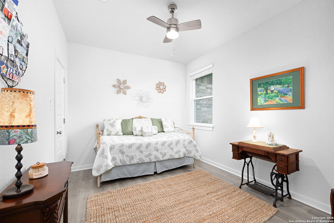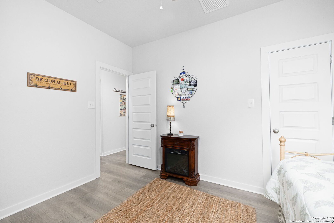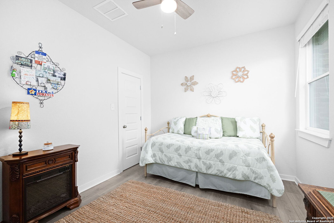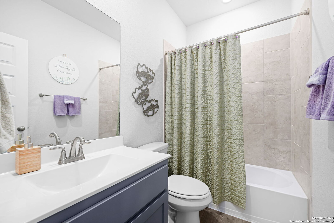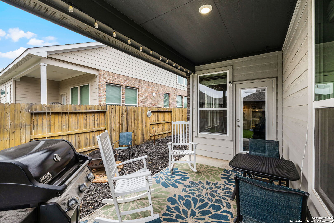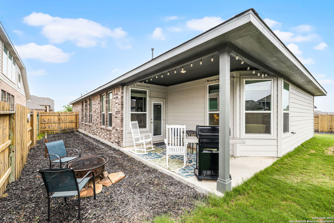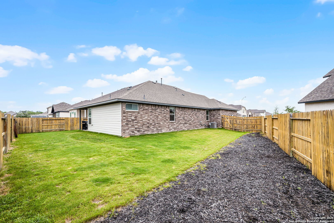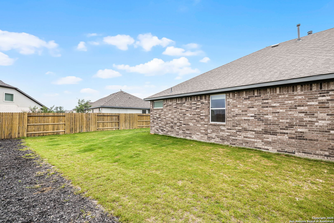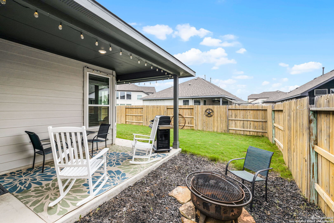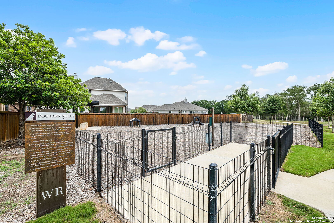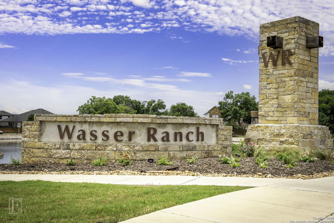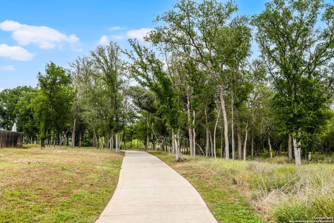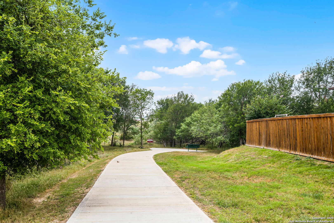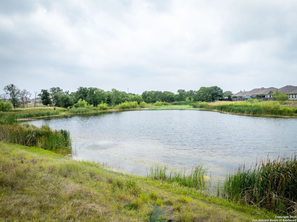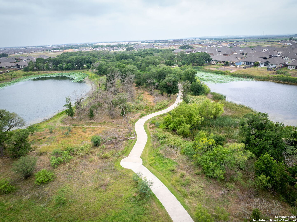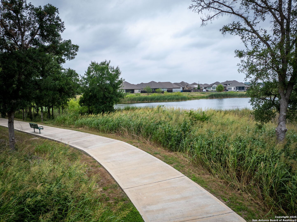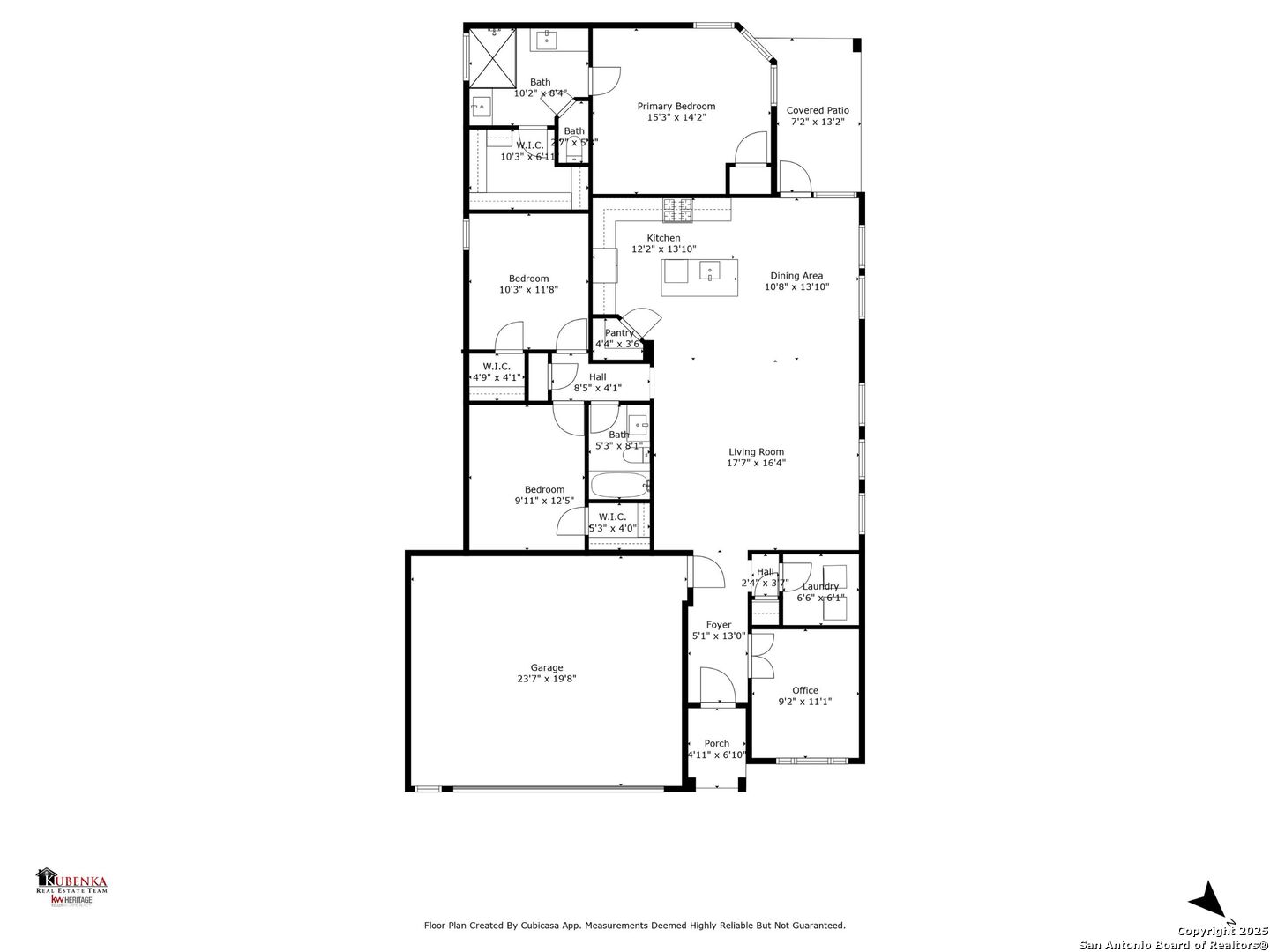Property Details
Kinzig
New Braunfels, TX 78130
$379,000
3 BD | 2 BA |
Property Description
Welcome to this beautifully maintained 3-bedroom, 2-bath home with a dedicated office, in New Braunfels' sought-after Wasser Ranch. Built in 2022 by Chesmar Homes, this single-story layout offers 1,710 square feet of stylish and functional living space. Step inside to find high ceilings, luxury vinyl plank flooring, and abundant natural light. The open-concept kitchen features a large center island, sleek finishes, a gas cooktop, and a spacious dining area that flows seamlessly into the living room-perfect for everyday living and entertaining. The private primary suite includes a walk-in closet, dual vanities, and a walk-in shower. Two secondary bedrooms plus a flexible office/study offer room to grow, work, or host. Enjoy your morning coffee or evening breeze under the covered back patio overlooking the fully fenced yard with a full sprinkler system. A transferable home warranty adds peace of mind for the next owner. Located in Comal ISD with convenient access to I-35, Creekside, and Historic Gruene. Neighborhood amenities include scenic trails, a dog park, open green spaces, lake access, a community pond, and a fishing pond. Stylish, smart, and move-in ready-schedule your showing today!
-
Type: Residential Property
-
Year Built: 2022
-
Cooling: One Central
-
Heating: Central,1 Unit
-
Lot Size: 0.17 Acres
Property Details
- Status:Available
- Type:Residential Property
- MLS #:1870193
- Year Built:2022
- Sq. Feet:1,710
Community Information
- Address:1011 Kinzig New Braunfels, TX 78130
- County:Comal
- City:New Braunfels
- Subdivision:WASSER RANCH
- Zip Code:78130
School Information
- School System:Comal
- High School:Canyon
- Middle School:Canyon
- Elementary School:Oak Creek
Features / Amenities
- Total Sq. Ft.:1,710
- Interior Features:One Living Area, Liv/Din Combo, Eat-In Kitchen, Island Kitchen, Walk-In Pantry, Study/Library, High Ceilings, Open Floor Plan, Laundry Room, Walk in Closets, Attic - Access only
- Fireplace(s): Not Applicable
- Floor:Vinyl
- Inclusions:Ceiling Fans, Washer Connection, Dryer Connection, Cook Top, Built-In Oven, Microwave Oven, Stove/Range, Disposal, Dishwasher, Water Softener (owned), Vent Fan, Security System (Owned), Gas Water Heater, Garage Door Opener, City Garbage service
- Master Bath Features:Shower Only, Separate Vanity
- Exterior Features:Covered Patio, Privacy Fence, Sprinkler System
- Cooling:One Central
- Heating Fuel:Natural Gas
- Heating:Central, 1 Unit
- Master:15x14
- Bedroom 2:9x12
- Bedroom 3:10x11
- Dining Room:10x13
- Kitchen:12x13
- Office/Study:9x11
Architecture
- Bedrooms:3
- Bathrooms:2
- Year Built:2022
- Stories:1
- Style:One Story, Traditional
- Roof:Composition
- Foundation:Slab
- Parking:Two Car Garage, Attached
Property Features
- Neighborhood Amenities:Park/Playground, Jogging Trails, Bike Trails, Lake/River Park, Fishing Pier, Other - See Remarks
- Water/Sewer:City
Tax and Financial Info
- Proposed Terms:Conventional, FHA, VA, Cash
- Total Tax:6685
3 BD | 2 BA | 1,710 SqFt
© 2025 Lone Star Real Estate. All rights reserved. The data relating to real estate for sale on this web site comes in part from the Internet Data Exchange Program of Lone Star Real Estate. Information provided is for viewer's personal, non-commercial use and may not be used for any purpose other than to identify prospective properties the viewer may be interested in purchasing. Information provided is deemed reliable but not guaranteed. Listing Courtesy of Jennifer Kubenka with Keller Williams Heritage.

