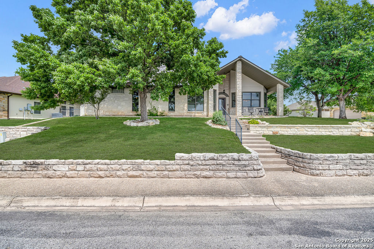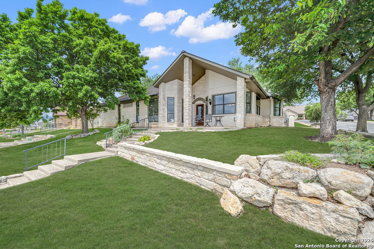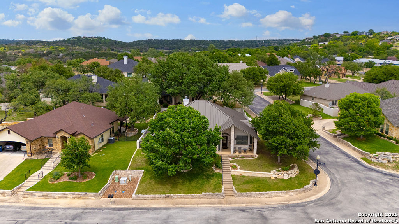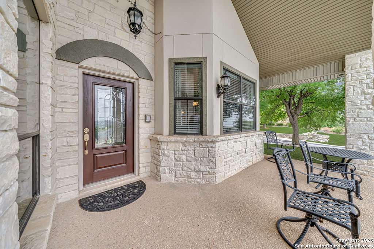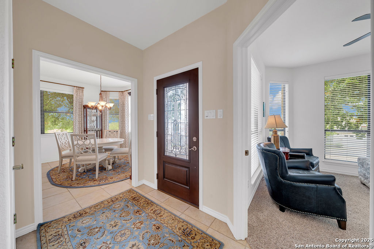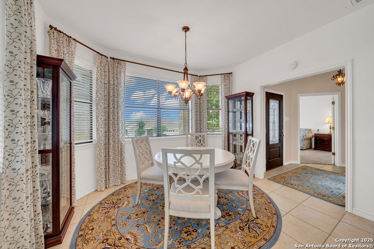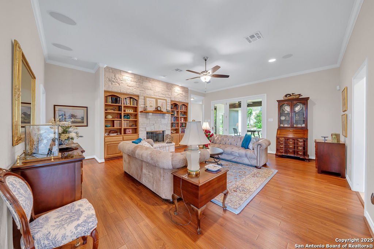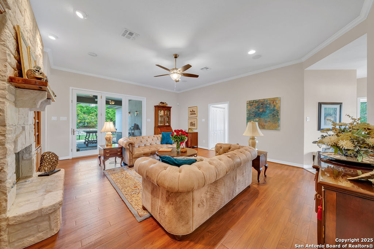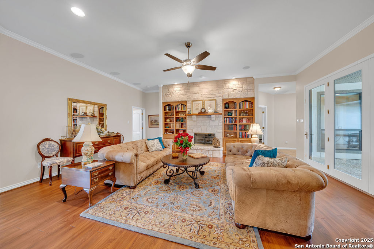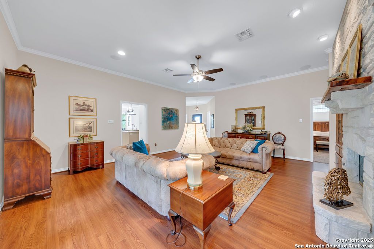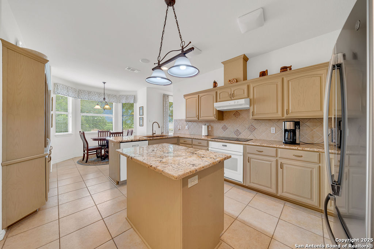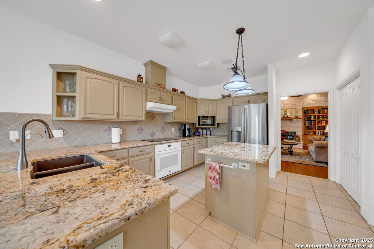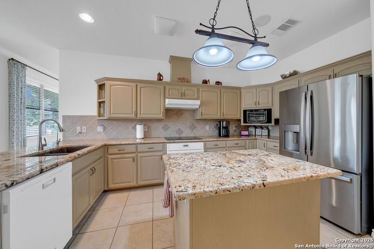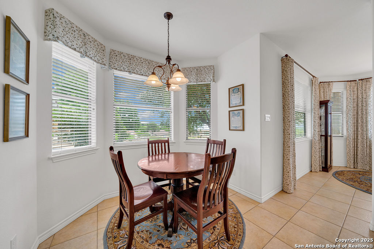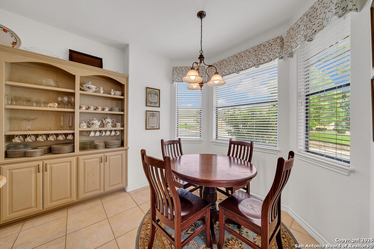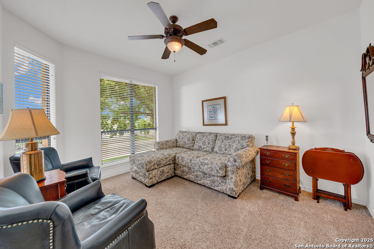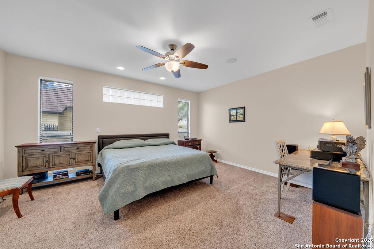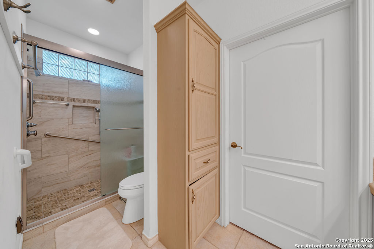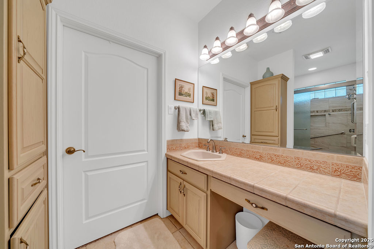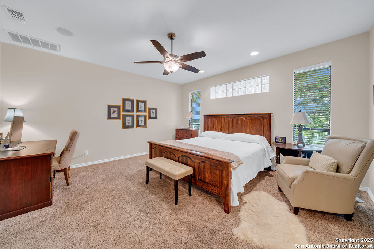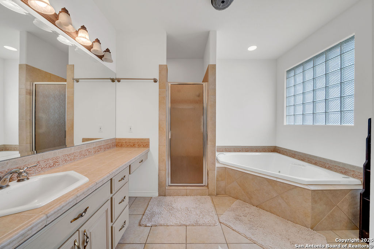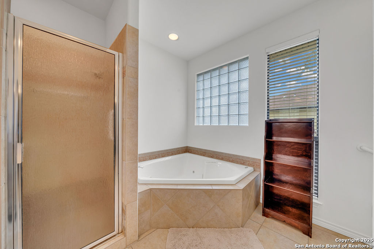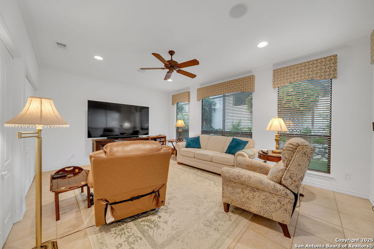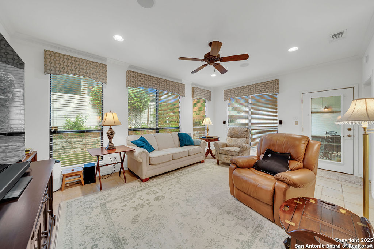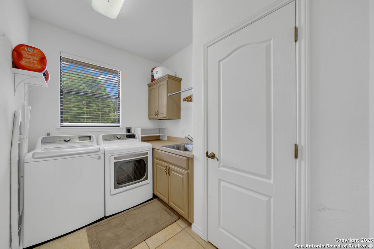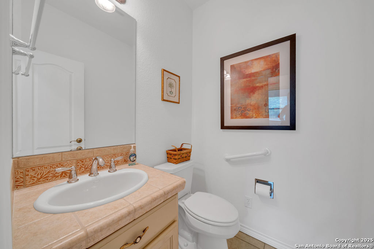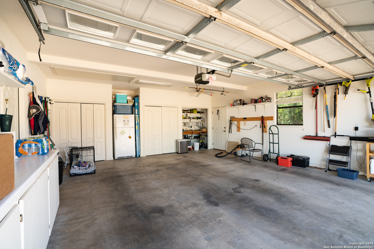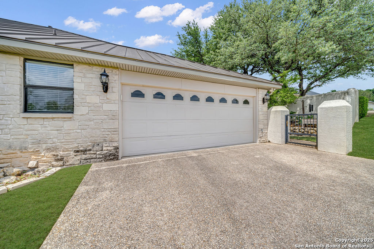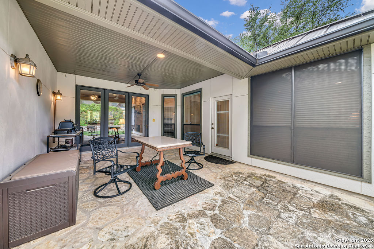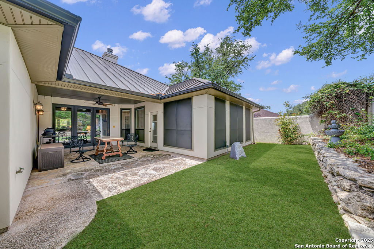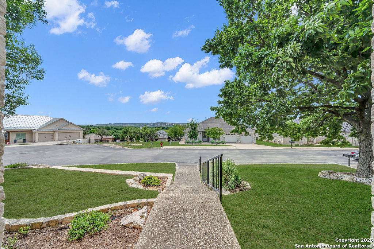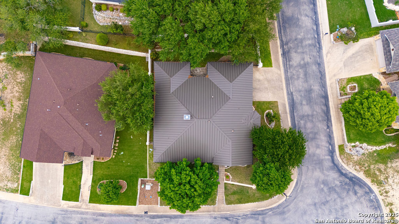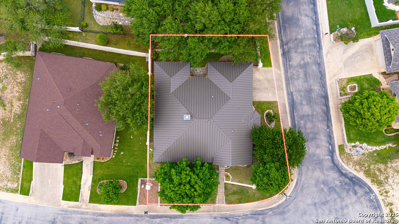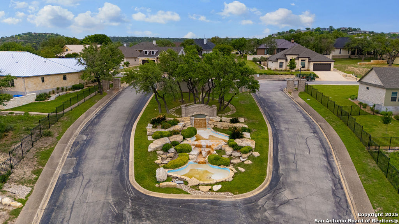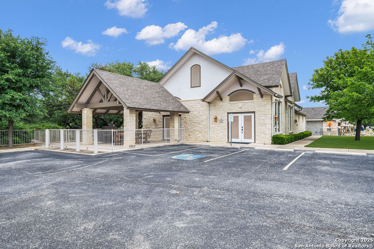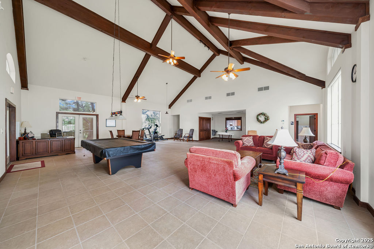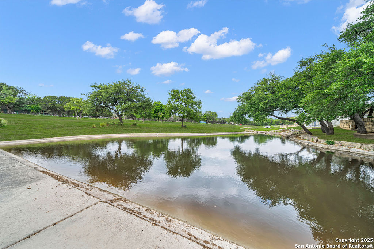Property Details
Athens Ave
Kerrville, TX 78028
$660,000
3 BD | 3 BA |
Property Description
Welcome to this beautifully maintained 3-bed, 2.5-bath home in the sought-after MERIDIAN subdivision that blends comfort, functionality, and thoughtful design. Featuring two spacious primary suites with walk-in closets-one with a remodeled walk-in shower, the other with a jetted tub/shower-this home offers true relaxation. The updated kitchen boasts new granite countertops, modern appliances, and flows into both dining and breakfast areas. The living room features a brick gas fireplace, custom built-ins, and high ceilings. A second living space, currently a media room, is perfect as an office or flex room. Designed with accessibility in mind, doorways and key areas are walker-friendly for easy movement. Additional highlights include a durable metal roof, ample storage, and a lush backyard with a covered patio and stucco privacy wall-ideal for entertaining. Enjoy peaceful views of rolling green hills from the front porch. Modern updates and timeless charm make this home a must-see!
-
Type: Residential Property
-
Year Built: 2002
-
Cooling: One Central
-
Heating: Central
-
Lot Size: 0.20 Acres
Property Details
- Status:Available
- Type:Residential Property
- MLS #:1870388
- Year Built:2002
- Sq. Feet:2,590
Community Information
- Address:1804 Athens Ave Kerrville, TX 78028
- County:Kerr
- City:Kerrville
- Subdivision:MERIDIAN
- Zip Code:78028
School Information
- School System:Kerrville.
- High School:Tivy
- Middle School:Peterson
- Elementary School:Tally
Features / Amenities
- Total Sq. Ft.:2,590
- Interior Features:Separate Dining Room, Island Kitchen, Breakfast Bar, Media Room, Utility Room Inside, Cable TV Available, High Speed Internet, All Bedrooms Downstairs, Walk in Closets, Attic - Access only
- Fireplace(s): One, Living Room, Gas
- Floor:Carpeting, Ceramic Tile, Wood
- Inclusions:Ceiling Fans, Washer Connection, Dryer Connection, Self-Cleaning Oven, Stove/Range, Refrigerator, Dishwasher, Water Softener (owned), Gas Water Heater
- Master Bath Features:Shower Only, Single Vanity
- Cooling:One Central
- Heating Fuel:Electric
- Heating:Central
- Master:14x14
- Bedroom 2:14x14
- Bedroom 3:11x11
- Kitchen:12x11
Architecture
- Bedrooms:3
- Bathrooms:3
- Year Built:2002
- Stories:1
- Style:One Story, Traditional
- Roof:Metal
- Foundation:Slab
- Parking:Two Car Garage
Property Features
- Neighborhood Amenities:Clubhouse
- Water/Sewer:City
Tax and Financial Info
- Proposed Terms:Conventional, FHA, VA, Cash
- Total Tax:10546.68
3 BD | 3 BA | 2,590 SqFt
© 2025 Lone Star Real Estate. All rights reserved. The data relating to real estate for sale on this web site comes in part from the Internet Data Exchange Program of Lone Star Real Estate. Information provided is for viewer's personal, non-commercial use and may not be used for any purpose other than to identify prospective properties the viewer may be interested in purchasing. Information provided is deemed reliable but not guaranteed. Listing Courtesy of MaKyla Carrillo with Fore Premier Properties.

