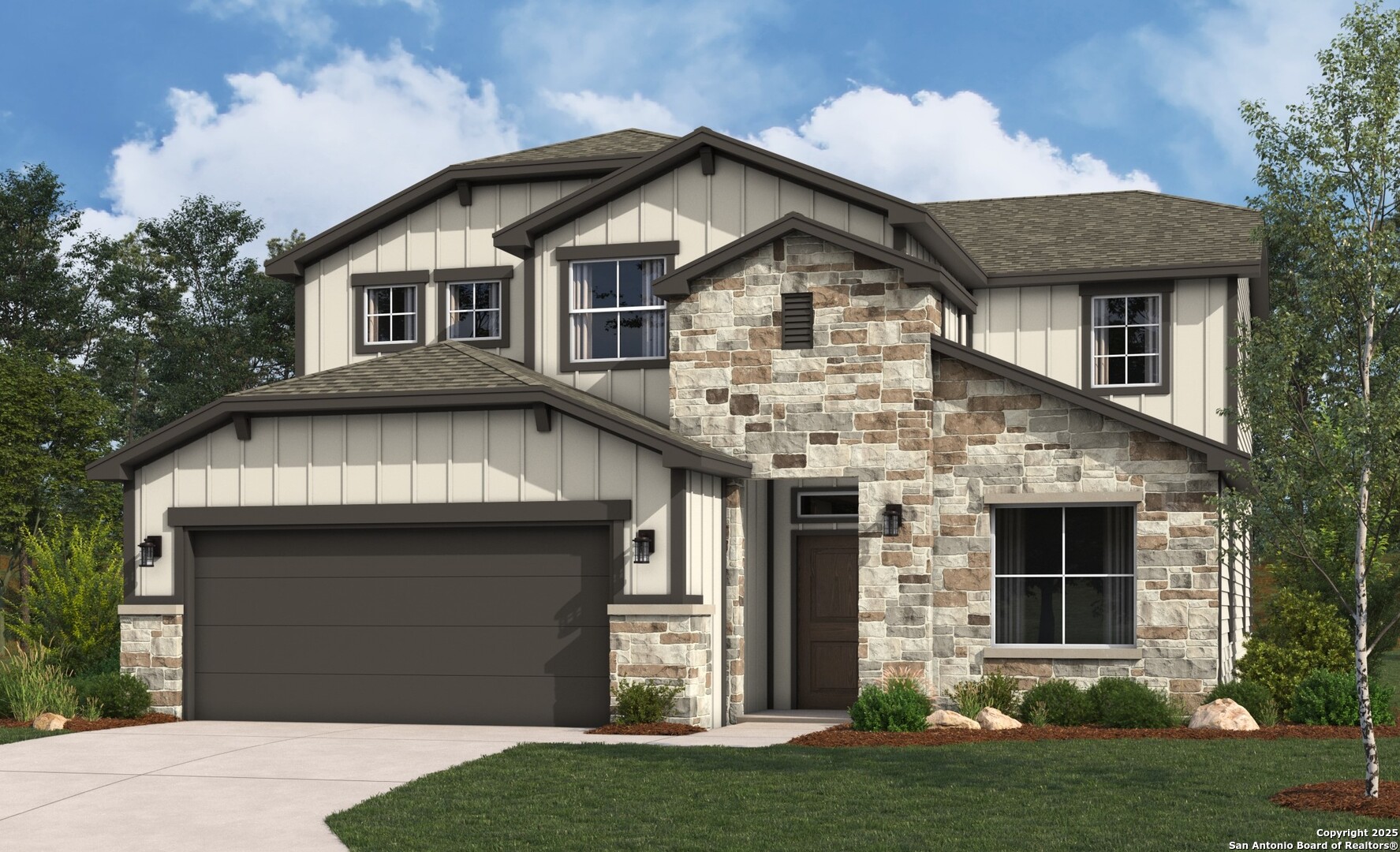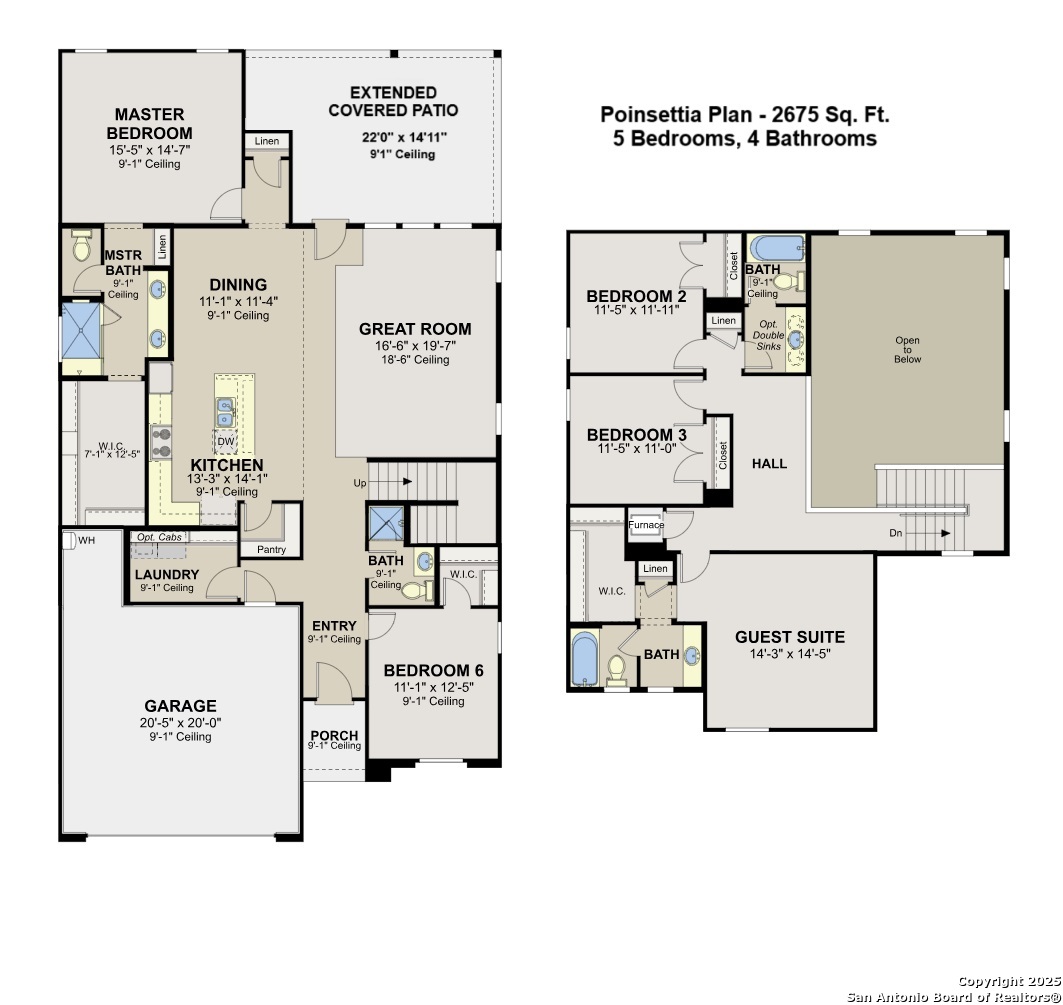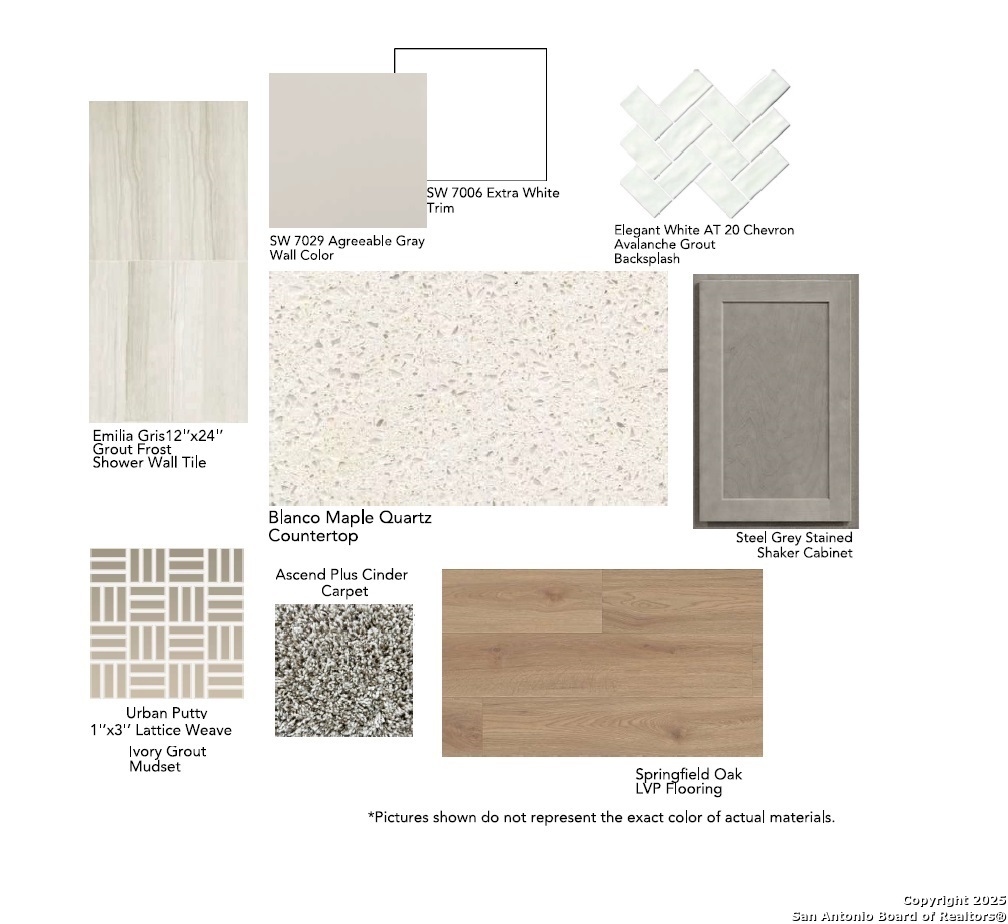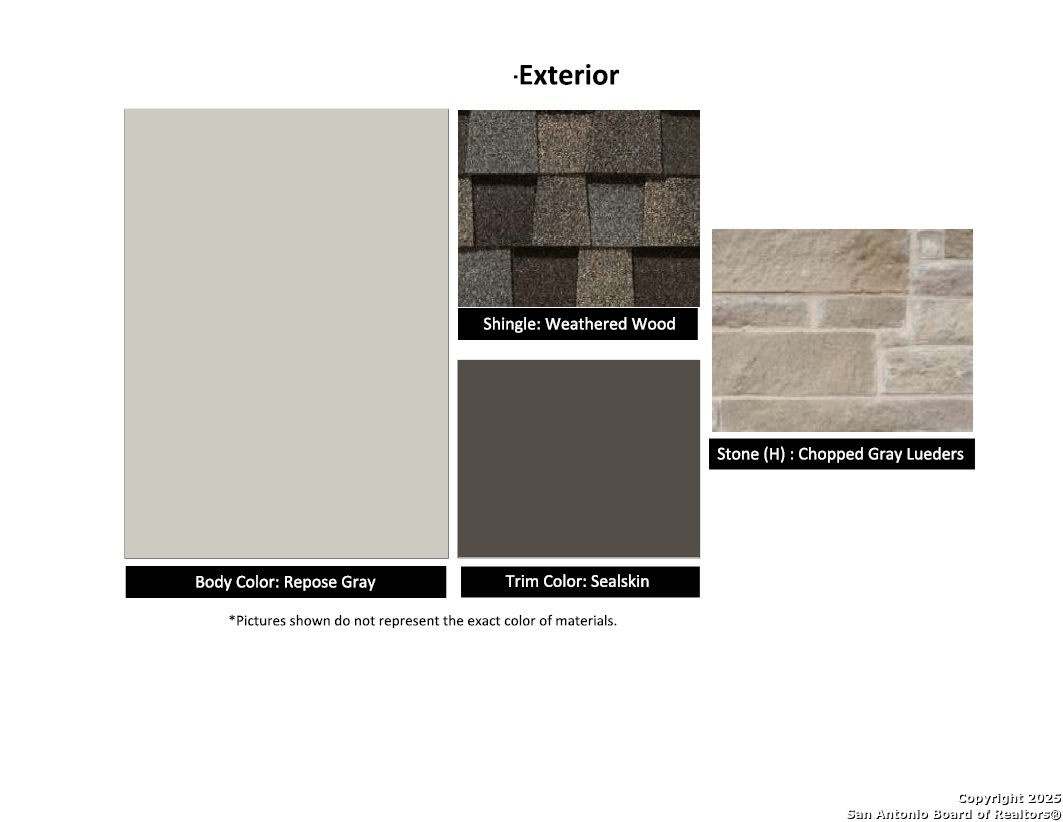Property Details
La Grande Jatte
San Antonio, TX 78253
$483,205
5 BD | 4 BA |
Property Description
Stunning home on oversized homesite with spacious backyard and a versatile layout ideal for multigenerational living, work-from-home needs, or guest accommodations. First floor includes two bedrooms and two full bathrooms with walk-in showers (no tubs), plus all hard surface luxury vinyl plank flooring-no carpet. Upstairs features a private guest suite or second master with en-suite bath and walk-in closet, two additional secondary bedrooms, and a shared full bathroom with separate vanity area for added privacy. Open-concept common areas are centered around a soaring ceiling in the Great Room with abundant natural light, which overlooks a large covered patio and backyard with 125-ft rear property line. The gourmet kitchen offers stainless steel appliances, gas cooktop, canopy vent hood, built-in oven and microwave, stained gray cabinetry, and sleek white quartz countertops. The primary suite includes a deluxe glass-enclosed shower with bench seat, floor-to-ceiling tile, and tile flooring. To view this home, visit our Hakes Brothers model home in Veranda today and meet with a New Home Advisor!
-
Type: Residential Property
-
Year Built: 2025
-
Cooling: One Central
-
Heating: Central
-
Lot Size: 0.22 Acres
Property Details
- Status:Available
- Type:Residential Property
- MLS #:1870373
- Year Built:2025
- Sq. Feet:2,675
Community Information
- Address:1602 La Grande Jatte San Antonio, TX 78253
- County:Bexar
- City:San Antonio
- Subdivision:STOLTE RANCH
- Zip Code:78253
School Information
- School System:Northside
- High School:William Brennan
- Middle School:Bernal
- Elementary School:Edmund Lieck
Features / Amenities
- Total Sq. Ft.:2,675
- Interior Features:One Living Area, Liv/Din Combo, Island Kitchen, Walk-In Pantry, Utility Room Inside, 1st Floor Lvl/No Steps, High Ceilings, Open Floor Plan, Cable TV Available, High Speed Internet, Laundry Main Level, Laundry Room, Telephone, Walk in Closets
- Fireplace(s): Not Applicable
- Floor:Carpeting, Vinyl
- Inclusions:Ceiling Fans, Washer Connection, Dryer Connection, Cook Top, Built-In Oven, Microwave Oven, Gas Cooking, Disposal, Dishwasher, Ice Maker Connection, Smoke Alarm, Pre-Wired for Security, Gas Water Heater, Plumb for Water Softener
- Master Bath Features:Shower Only, Double Vanity
- Exterior Features:Covered Patio, Privacy Fence, Partial Sprinkler System, Double Pane Windows
- Cooling:One Central
- Heating Fuel:Natural Gas
- Heating:Central
- Master:15x15
- Bedroom 2:11x11
- Bedroom 3:11x11
- Bedroom 4:14x14
- Dining Room:11x11
- Family Room:20x17
- Kitchen:14x13
Architecture
- Bedrooms:5
- Bathrooms:4
- Year Built:2025
- Stories:2
- Style:Two Story
- Roof:Composition
- Foundation:Slab
- Parking:Two Car Garage
Property Features
- Neighborhood Amenities:Pool, Park/Playground
- Water/Sewer:Water System, Sewer System, City
Tax and Financial Info
- Proposed Terms:Conventional, FHA, VA, Cash
- Total Tax:2.38
5 BD | 4 BA | 2,675 SqFt
© 2025 Lone Star Real Estate. All rights reserved. The data relating to real estate for sale on this web site comes in part from the Internet Data Exchange Program of Lone Star Real Estate. Information provided is for viewer's personal, non-commercial use and may not be used for any purpose other than to identify prospective properties the viewer may be interested in purchasing. Information provided is deemed reliable but not guaranteed. Listing Courtesy of Kenneth Gezella with Ken Gezella.




