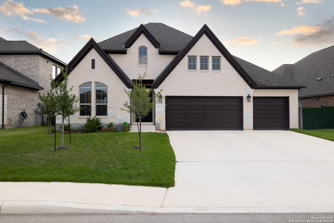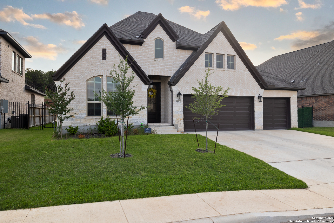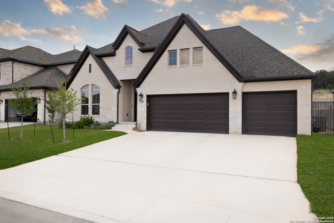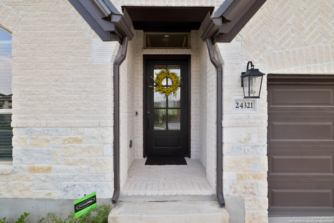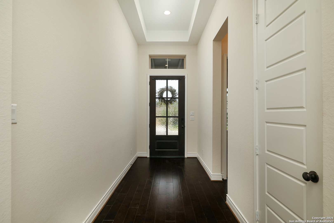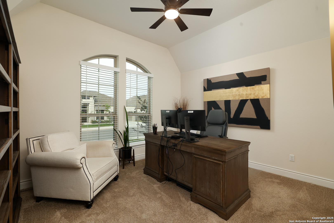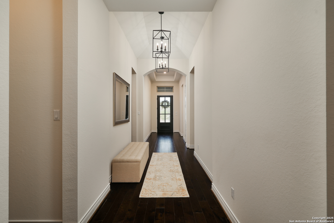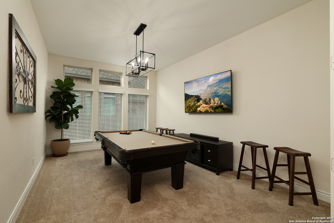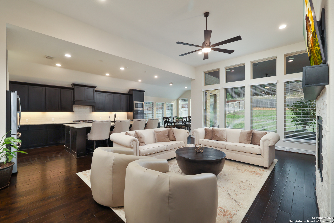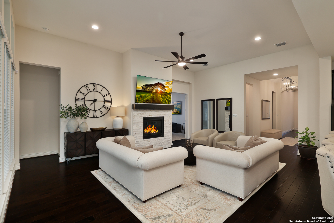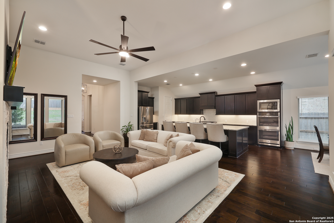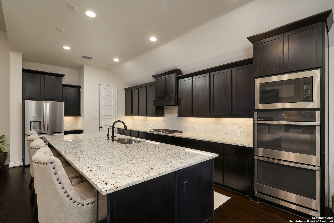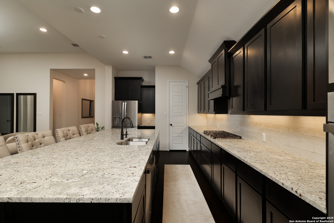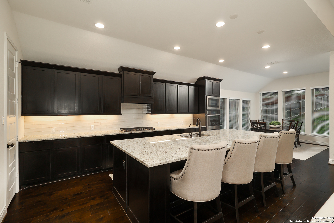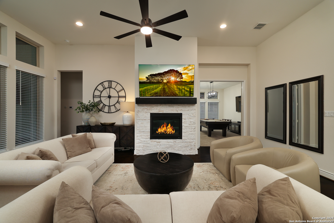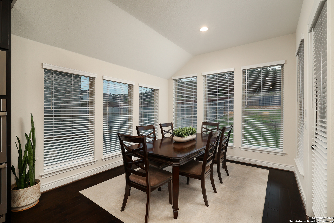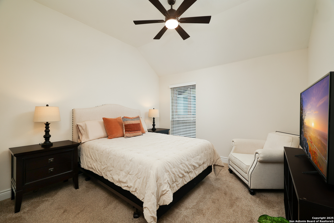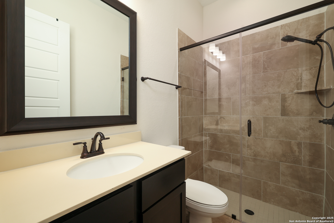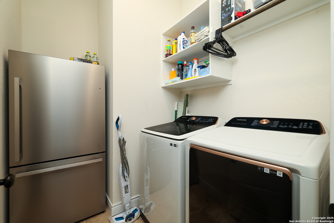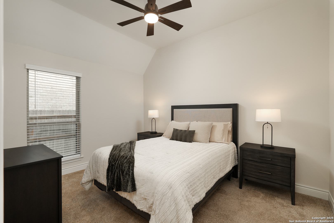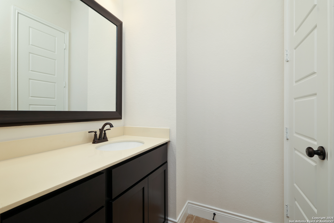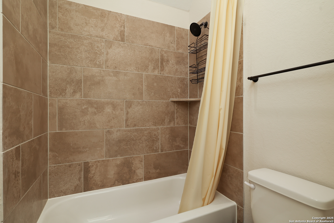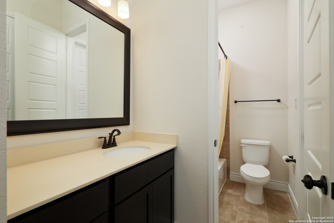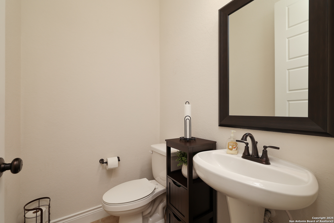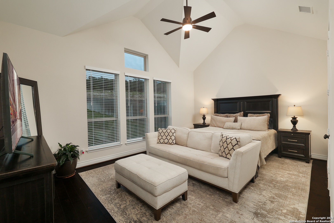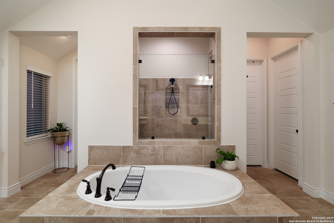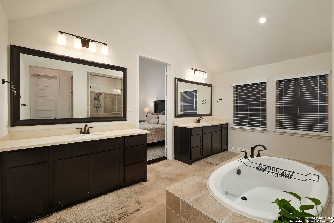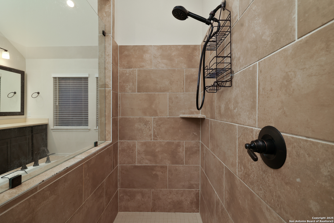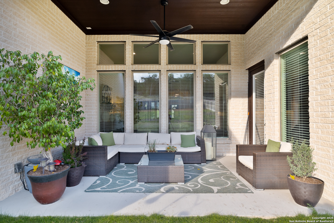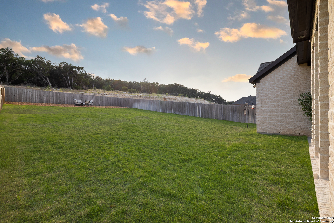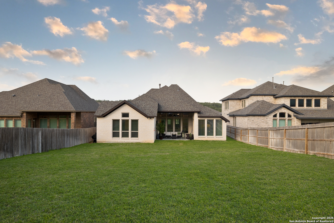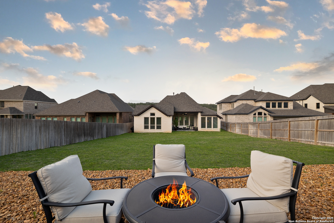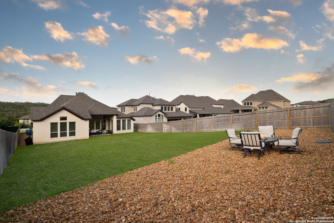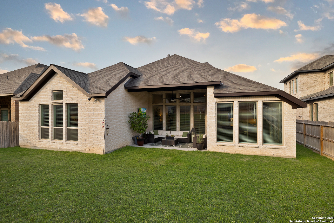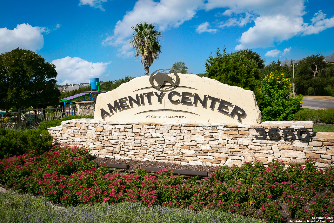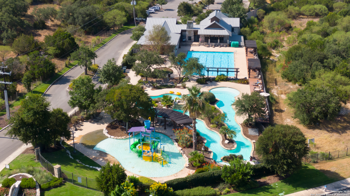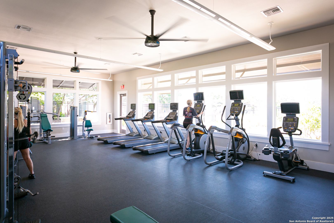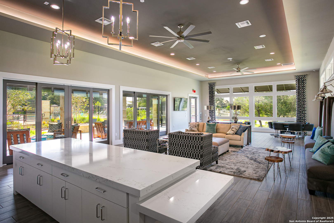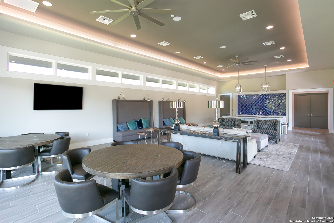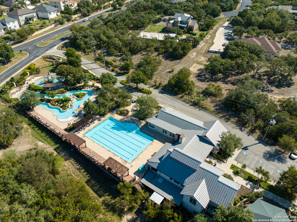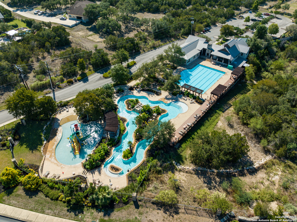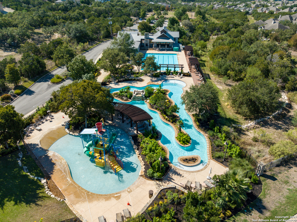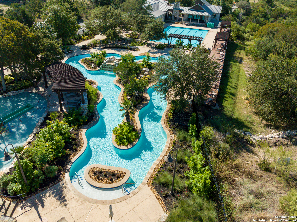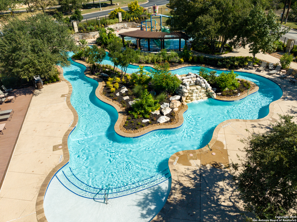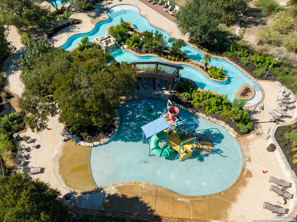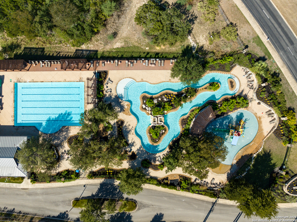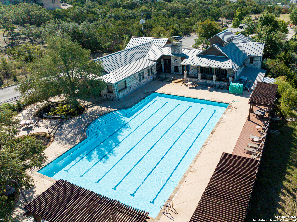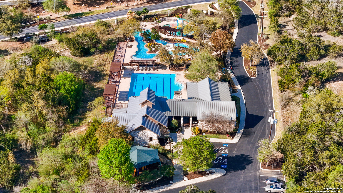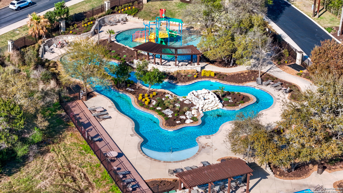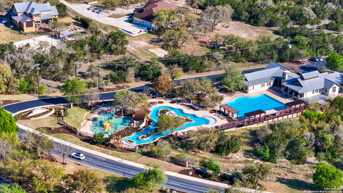Property Details
Downhill Lie
San Antonio, TX 78261
$725,000
4 BD | 4 BA |
Property Description
Step into luxury living at 24321 Downhill Lie, a stunning 4-bedroom, 3.5-bathroom home nestled in the heart of Cibolo Canyons-one of San Antonio's most sought-after communities. This nearly brand-new home is move-in ready offering space, style, and comfort in equal measure. Highlights You'll Love: Soaring 13-foot ceilings in the primary suite. Elegant 8-foot doors throughout for a grand feel. Spacious open-concept layout perfect for entertaining. Gorgeous ceramic tile flooring that blends beauty with durability. Light-filled massive game room-ideal for family fun or movie nights. Fully equipped with all appliances included-move in hassle-free! Professionally installed irrigation system to keep your lawn lush. Oversized three-car garage with plenty of storage. Backed by remaining structural warranties for peace of mind. With a location that offers access to top-tier amenities, championship golf, and quick commutes, this home in Cibolo Canyons is more than a place to live-it's a lifestyle. Don't miss your chance to own this incredible property! Homes like this don't come along often-schedule your private showing today and experience the beauty of 24321 Downhill Lie before it's gone.
-
Type: Residential Property
-
Year Built: 2022
-
Cooling: One Central
-
Heating: Central
-
Lot Size: 0.26 Acres
Property Details
- Status:Available
- Type:Residential Property
- MLS #:1870158
- Year Built:2022
- Sq. Feet:2,902
Community Information
- Address:24321 Downhill Lie San Antonio, TX 78261
- County:Bexar
- City:San Antonio
- Subdivision:CIBOLO CANYONS
- Zip Code:78261
School Information
- School System:Judson
- High School:Veterans Memorial
- Middle School:Kitty Hawk
- Elementary School:Wortham Oaks
Features / Amenities
- Total Sq. Ft.:2,902
- Interior Features:One Living Area, Liv/Din Combo, Eat-In Kitchen, Island Kitchen, Walk-In Pantry, Study/Library, Game Room, 1st Floor Lvl/No Steps, High Ceilings, Open Floor Plan, Cable TV Available, High Speed Internet, All Bedrooms Downstairs, Laundry Room, Walk in Closets, Attic - Access only, Attic - Pull Down Stairs
- Fireplace(s): One
- Floor:Carpeting, Ceramic Tile
- Inclusions:Ceiling Fans, Chandelier, Washer Connection, Dryer Connection, Washer, Dryer, Built-In Oven, Microwave Oven, Stove/Range, Gas Cooking, Refrigerator, Disposal, Dishwasher, Water Softener (owned), Smoke Alarm, Pre-Wired for Security, Gas Water Heater, Garage Door Opener, Plumb for Water Softener, Double Ovens, City Garbage service
- Master Bath Features:Tub/Shower Separate, Separate Vanity, Double Vanity, Garden Tub
- Exterior Features:Covered Patio, Privacy Fence, Sprinkler System, Double Pane Windows
- Cooling:One Central
- Heating Fuel:Natural Gas
- Heating:Central
- Master:20x14
- Bedroom 2:13x11
- Bedroom 3:13x11
- Bedroom 4:12x12
- Dining Room:11x13
- Kitchen:11x23
- Office/Study:19x13
Architecture
- Bedrooms:4
- Bathrooms:4
- Year Built:2022
- Stories:1
- Style:One Story
- Roof:Heavy Composition
- Foundation:Slab
- Parking:Three Car Garage
Property Features
- Neighborhood Amenities:Controlled Access, Pool, Tennis, Golf Course, Clubhouse, Park/Playground, Jogging Trails, Sports Court, Bike Trails, BBQ/Grill
- Water/Sewer:City
Tax and Financial Info
- Proposed Terms:Conventional, FHA, VA, Cash
- Total Tax:2.384937
4 BD | 4 BA | 2,902 SqFt
© 2025 Lone Star Real Estate. All rights reserved. The data relating to real estate for sale on this web site comes in part from the Internet Data Exchange Program of Lone Star Real Estate. Information provided is for viewer's personal, non-commercial use and may not be used for any purpose other than to identify prospective properties the viewer may be interested in purchasing. Information provided is deemed reliable but not guaranteed. Listing Courtesy of Christopher Ellison with Keller Williams Heritage.

