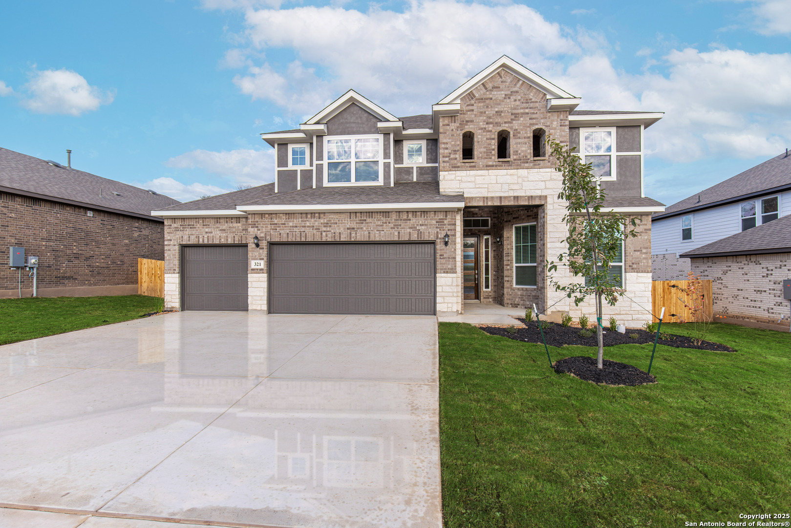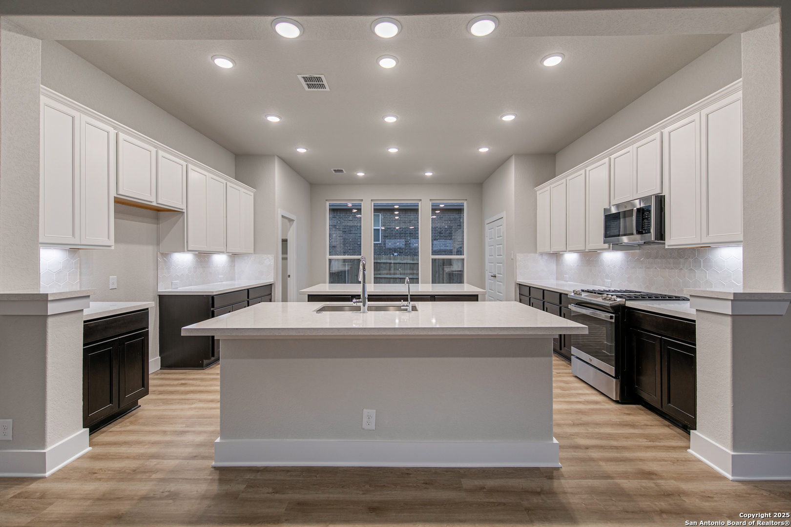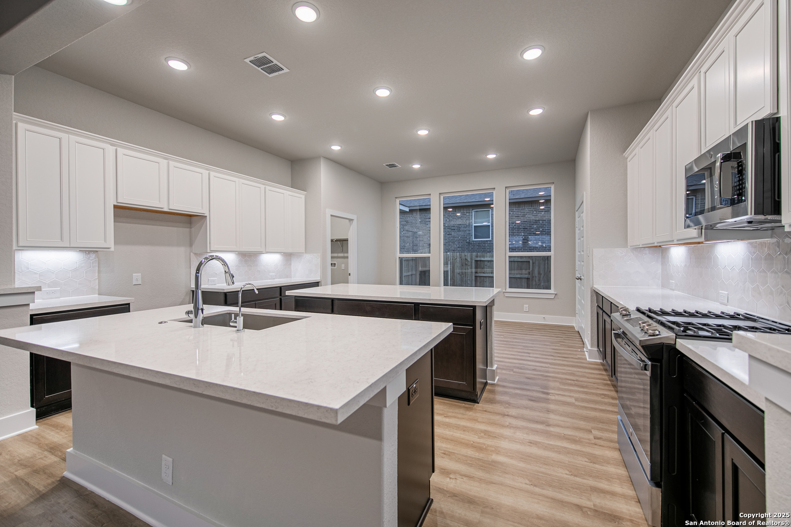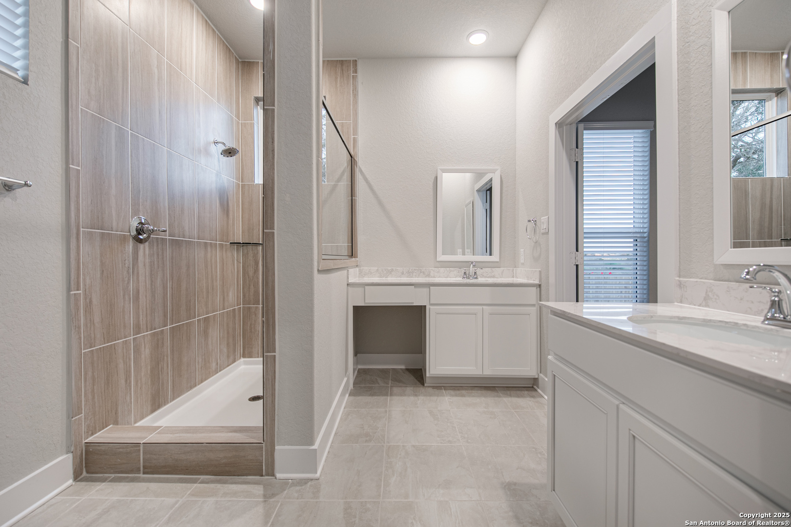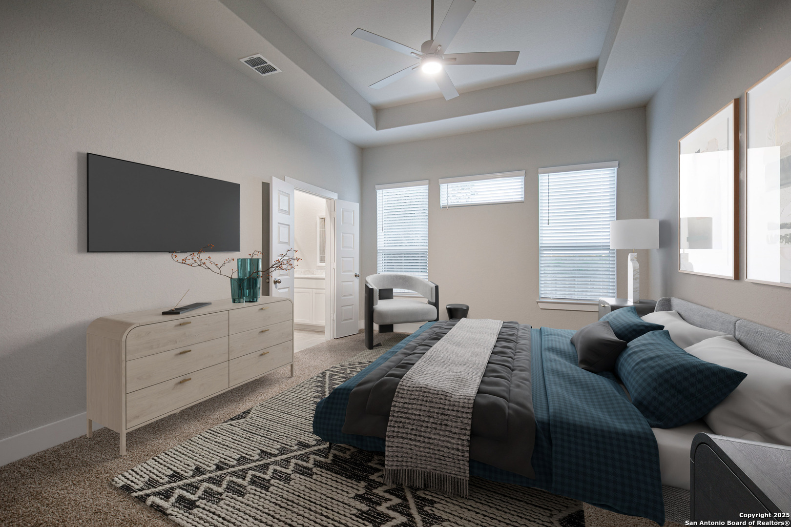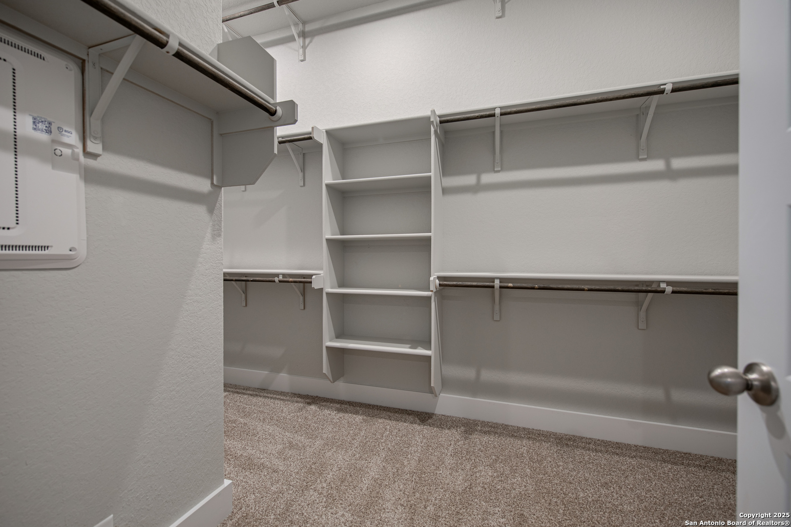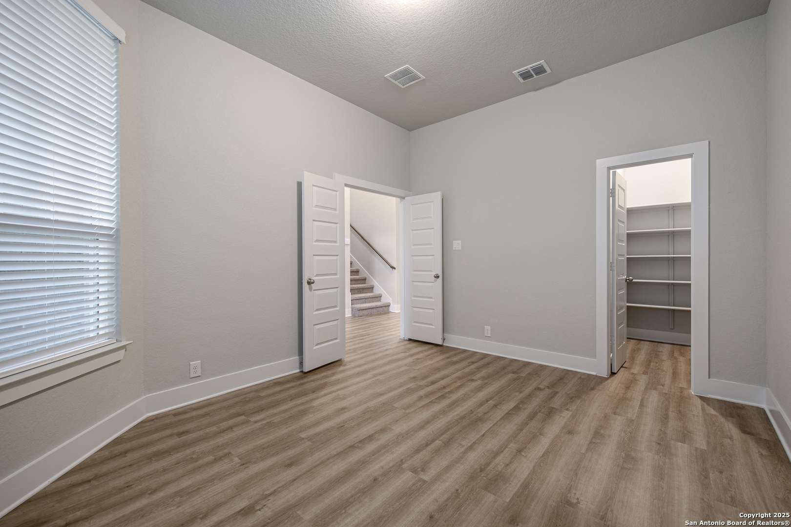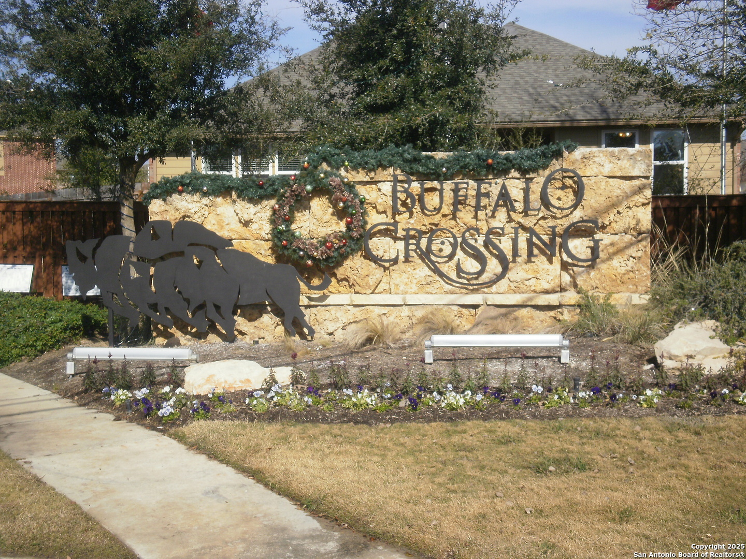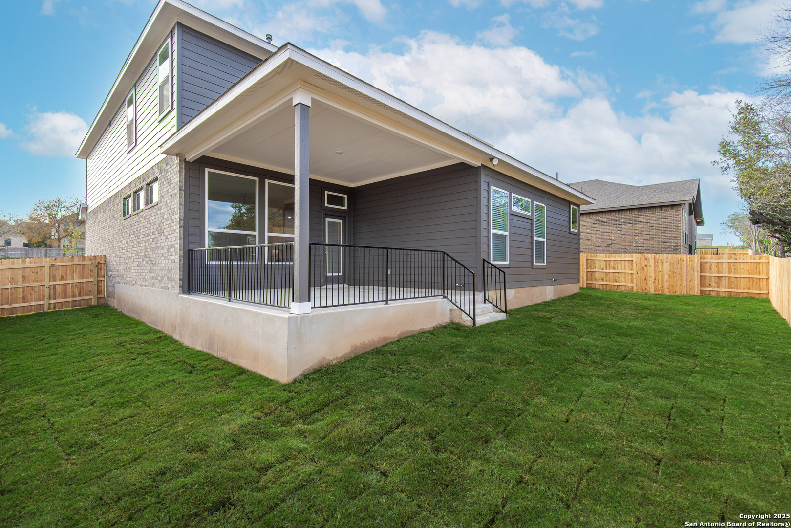Property Details
Glenwood Ranch
Cibolo, TX 78108
$562,225
5 BD | 4 BA |
Property Description
Photos are not of actual home* Home is currently under construction. Welcome to this stunning two-story home featuring 4 bedrooms (with an option for a 5th), 3.5 baths, a spacious game room, versatile media-flex room, eat-in kitchen with double islands, and a 2-car garage. The covered patio adds charm, while the game room offers a perfect space for kids to play. The kitchen, with its abundant storage and prep space, is a chef's dream. Experience luxury living at its finest in this exceptional home.
-
Type: Residential Property
-
Year Built: 2025
-
Cooling: One Central,Zoned
-
Heating: Central,Zoned,1 Unit
-
Lot Size: 0.17 Acres
Property Details
- Status:Available
- Type:Residential Property
- MLS #:1870300
- Year Built:2025
- Sq. Feet:3,190
Community Information
- Address:318 Glenwood Ranch Cibolo, TX 78108
- County:Guadalupe
- City:Cibolo
- Subdivision:BUFFALO CROSSING #3
- Zip Code:78108
School Information
- School System:Schertz-Cibolo-Universal City ISD
- High School:Byron Steele High
- Middle School:Jordan
- Elementary School:Wiederstein
Features / Amenities
- Total Sq. Ft.:3,190
- Interior Features:One Living Area, Separate Dining Room, Eat-In Kitchen, Island Kitchen, Study/Library, Game Room, Media Room, Utility Room Inside, Secondary Bedroom Down, Open Floor Plan, Cable TV Available, High Speed Internet
- Fireplace(s): One, Living Room
- Floor:Carpeting, Ceramic Tile, Vinyl
- Inclusions:Ceiling Fans, Washer Connection, Dryer Connection, Cook Top, Built-In Oven, Microwave Oven, Gas Cooking, Disposal, Dishwasher, Ice Maker Connection, Vent Fan, Smoke Alarm, Pre-Wired for Security, Gas Water Heater, Garage Door Opener, In Wall Pest Control, Plumb for Water Softener
- Master Bath Features:Tub/Shower Separate, Separate Vanity
- Exterior Features:Covered Patio, Privacy Fence, Sprinkler System, Double Pane Windows
- Cooling:One Central, Zoned
- Heating Fuel:Natural Gas
- Heating:Central, Zoned, 1 Unit
- Master:13x16
- Bedroom 2:11x6
- Bedroom 3:13x12
- Bedroom 4:13x11
- Family Room:18x23
- Kitchen:8x13
Architecture
- Bedrooms:5
- Bathrooms:4
- Year Built:2025
- Stories:2
- Style:Two Story
- Roof:Composition
- Foundation:Slab
- Parking:Three Car Garage, Attached
Property Features
- Neighborhood Amenities:Pool, Jogging Trails
- Water/Sewer:Water System, Sewer System
Tax and Financial Info
- Proposed Terms:Conventional, FHA, VA, Cash
5 BD | 4 BA | 3,190 SqFt
© 2025 Lone Star Real Estate. All rights reserved. The data relating to real estate for sale on this web site comes in part from the Internet Data Exchange Program of Lone Star Real Estate. Information provided is for viewer's personal, non-commercial use and may not be used for any purpose other than to identify prospective properties the viewer may be interested in purchasing. Information provided is deemed reliable but not guaranteed. Listing Courtesy of Katie Craig with Chesmar Homes.

