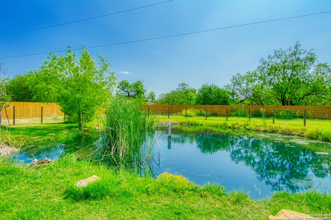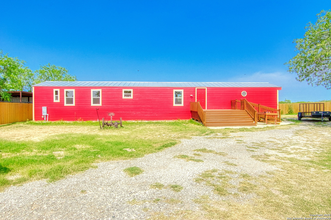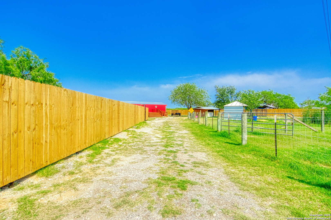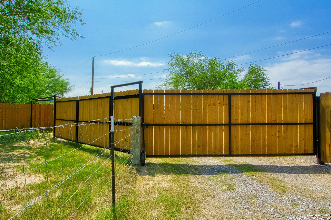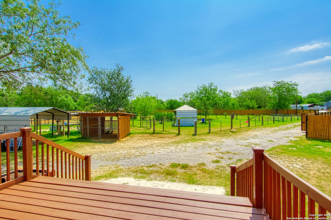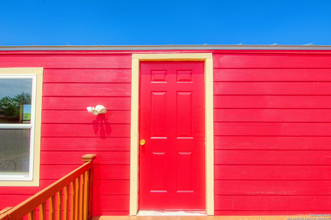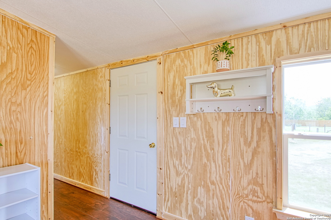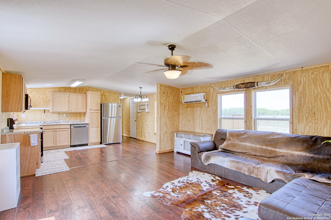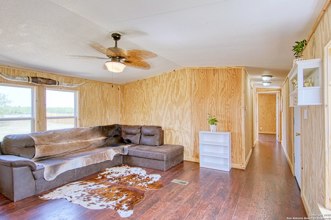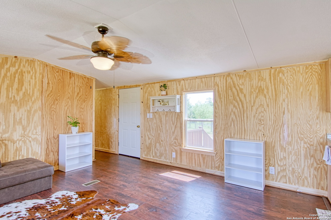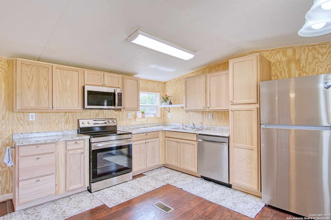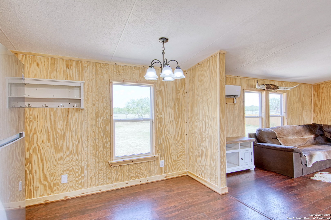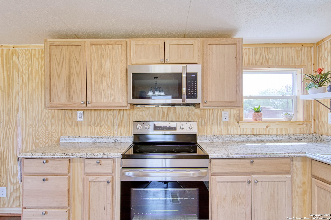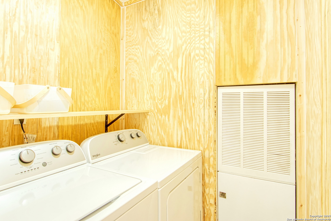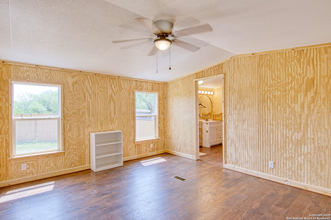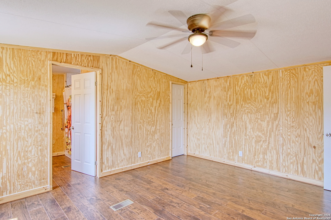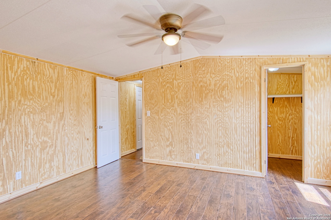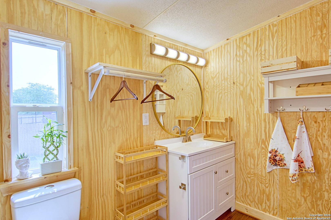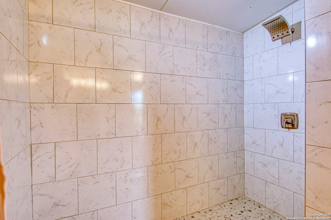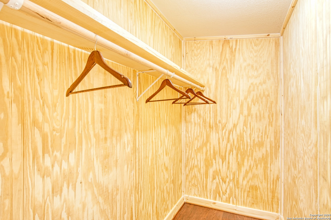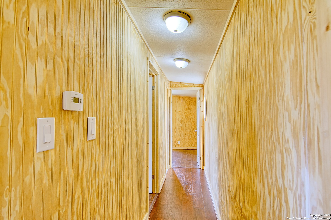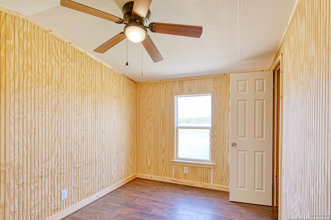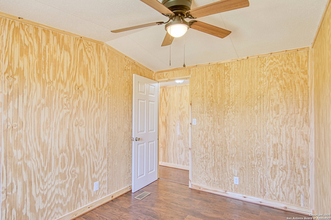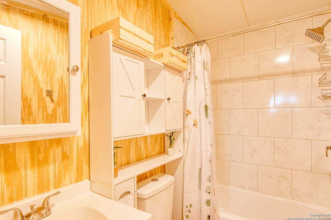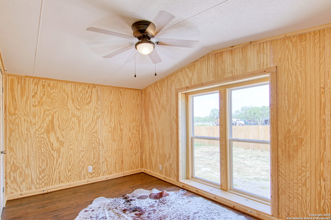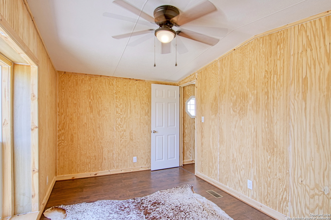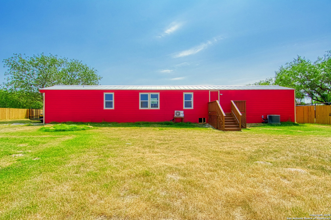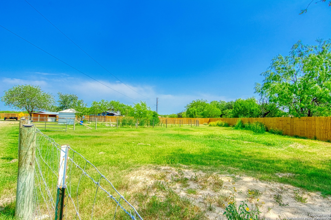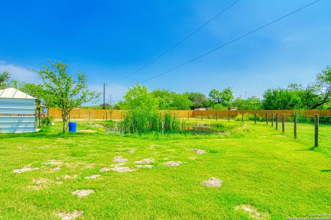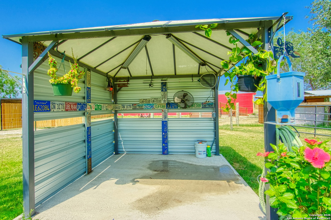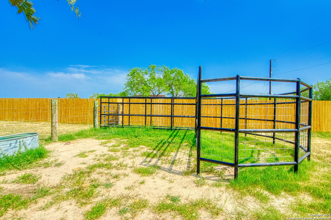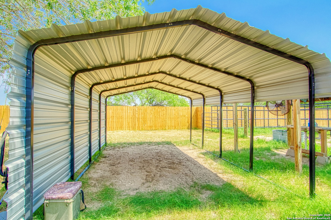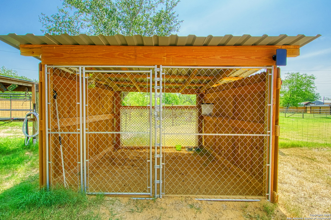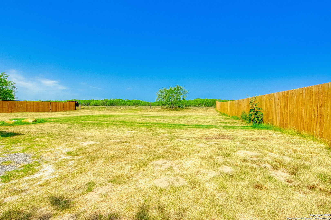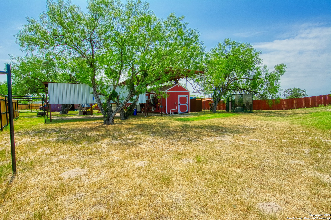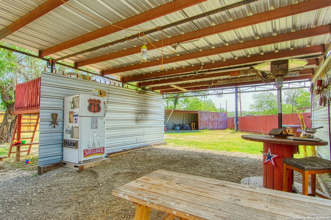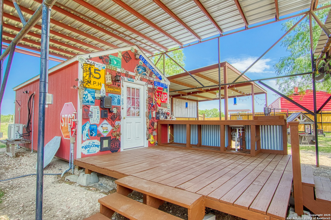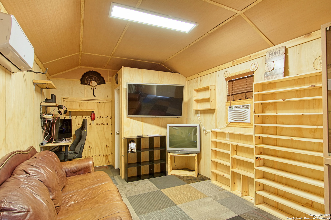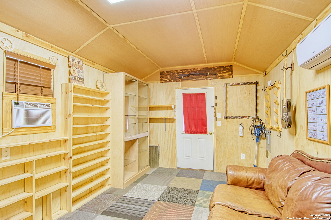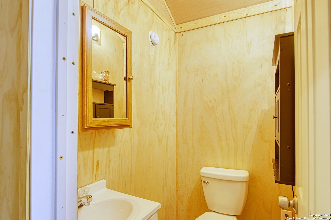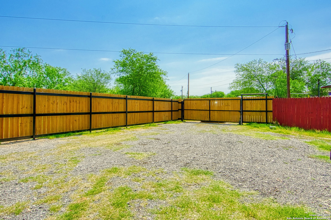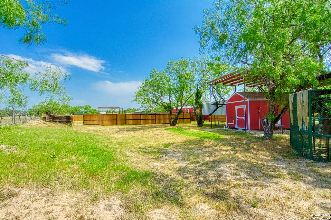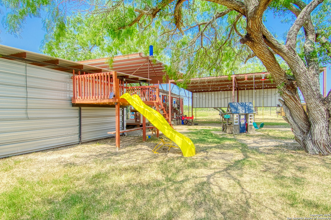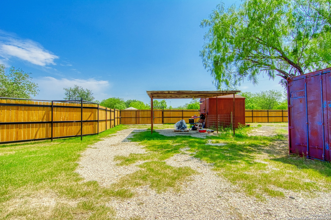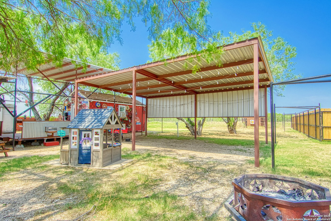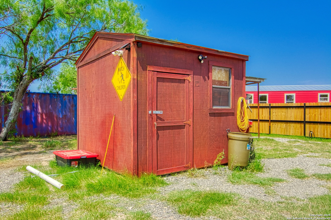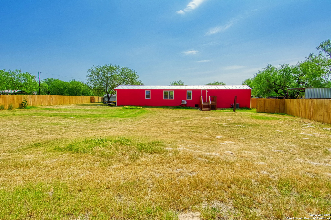Property Details
lagloria
Elmendorf, TX 78112
$284,900
3 BD | 2 BA |
Property Description
**Experience the Best of Country Living** Discover the charm of this rustic home, which can be customized with your preferred paint colors at closing. Nestled against a sprawling 300-acre greenbelt, this property offers a serene escape on 1.38 fully fenced acres, secured with durable steel posts. The well-fed pond is a haven for aquatic life, fully stocked with minnows, shiners, catfish, largemouth bass, bluegill, and even bullfrogs. For those with a passion for animals, the property features a cattle and animal chute for easy loading, a 20-foot climate-controlled walk-in cooler, and a walk-in smokehouse. Additional amenities include a 20x30 RX port equipped with power and sewage, a 40-foot shipping container for ample storage, an archery range, and an outdoor shower. A charming 25x12 cabin with a restroom and a dog kennel, along with three carports, enhance the functionality of this unique property. This home is ideal for creating a country living oasis or hosting delightful petting zoo parties for children. The main house has been completely remodeled, boasting all-new windows, flooring, and appliances. Don't miss the opportunity to own this exceptional country retreat-it won't last long!
-
Type: Manufactured
-
Year Built: 2002
-
Cooling: One Central
-
Heating: Central
-
Lot Size: 1.38 Acres
Property Details
- Status:Available
- Type:Manufactured
- MLS #:1870178
- Year Built:2002
- Sq. Feet:1,216
Community Information
- Address:18883 lagloria Elmendorf, TX 78112
- County:Bexar
- City:Elmendorf
- Subdivision:SOUTH EAST CENTRAL EC
- Zip Code:78112
School Information
- School System:East Central I.S.D
- High School:East Central
- Middle School:East Central
- Elementary School:East Central
Features / Amenities
- Total Sq. Ft.:1,216
- Interior Features:One Living Area, Eat-In Kitchen
- Fireplace(s): Not Applicable
- Floor:Ceramic Tile, Laminate
- Inclusions:Ceiling Fans, Dryer Connection, Cook Top
- Master Bath Features:Shower Only
- Exterior Features:Privacy Fence, Double Pane Windows, Storage Building/Shed, Mature Trees, Detached Quarters, Additional Dwelling, Dog Run Kennel, Workshop
- Cooling:One Central
- Heating Fuel:Electric
- Heating:Central
- Master:16x11
- Bedroom 2:12x7
- Bedroom 3:16x9
- Kitchen:16x10
Architecture
- Bedrooms:3
- Bathrooms:2
- Year Built:2002
- Stories:1
- Style:One Story, Manufactured Home - Single Wide
- Roof:Metal
- Parking:None/Not Applicable
Property Features
- Neighborhood Amenities:None
- Water/Sewer:Septic
Tax and Financial Info
- Proposed Terms:Conventional, FHA, VA, Cash, USDA
- Total Tax:1539
3 BD | 2 BA | 1,216 SqFt
© 2025 Lone Star Real Estate. All rights reserved. The data relating to real estate for sale on this web site comes in part from the Internet Data Exchange Program of Lone Star Real Estate. Information provided is for viewer's personal, non-commercial use and may not be used for any purpose other than to identify prospective properties the viewer may be interested in purchasing. Information provided is deemed reliable but not guaranteed. Listing Courtesy of Damion Grant with NB Elite Realty.

