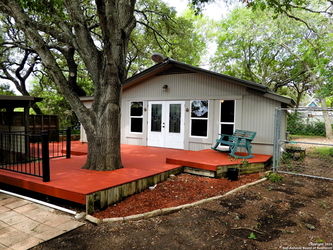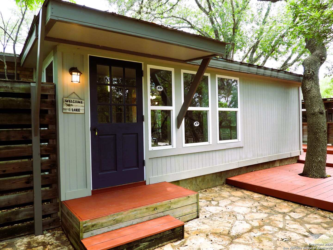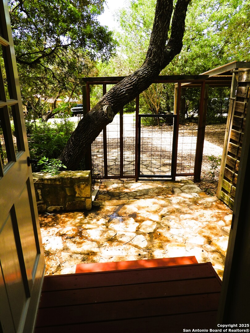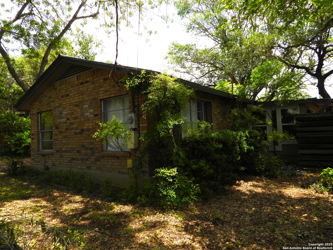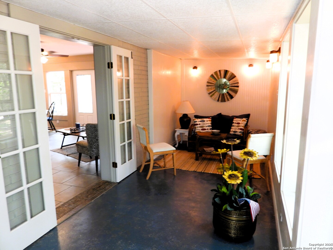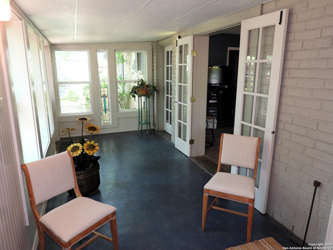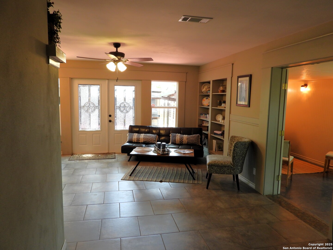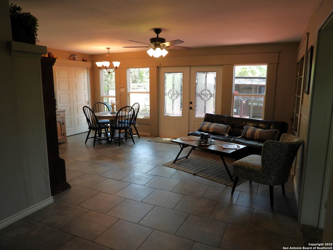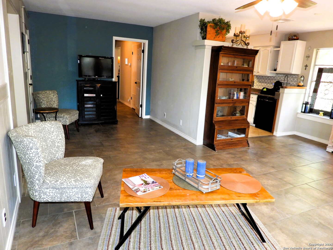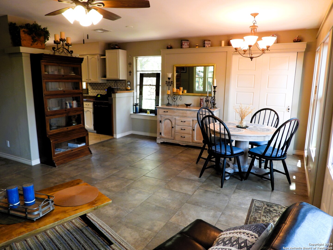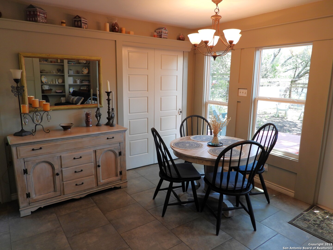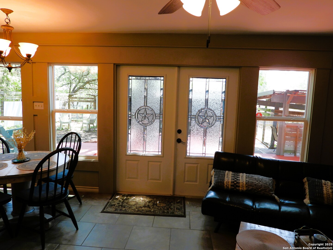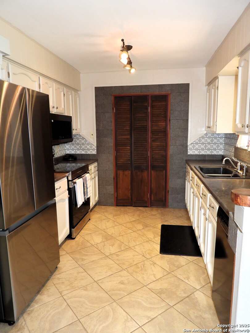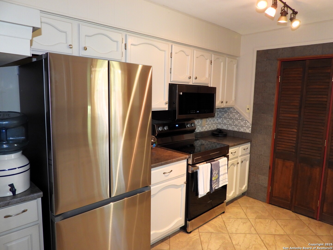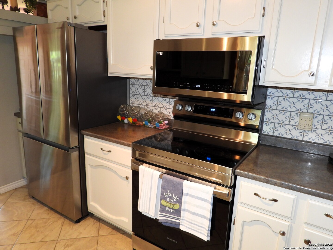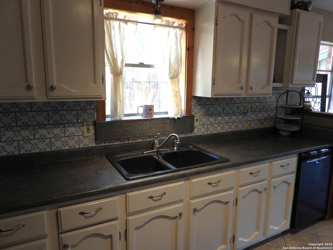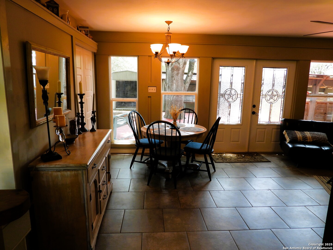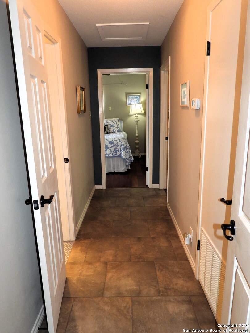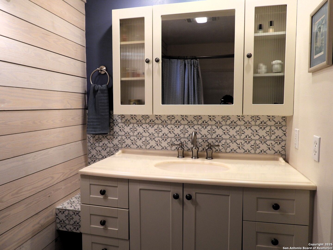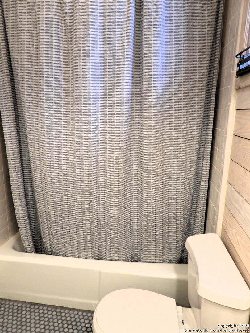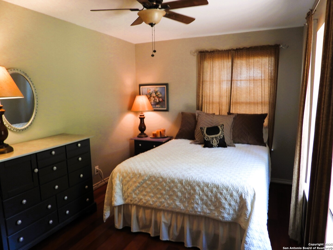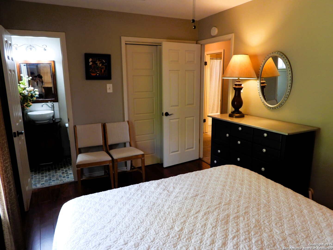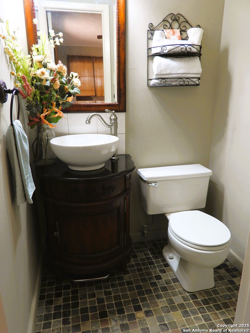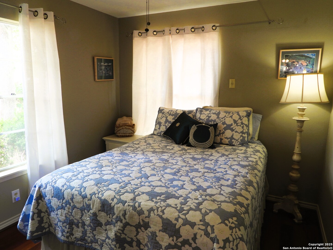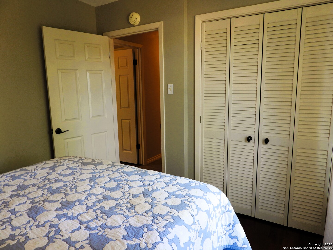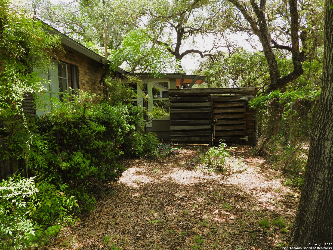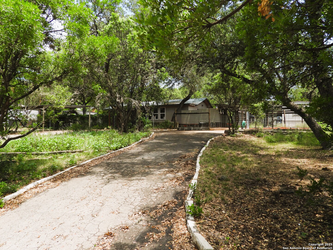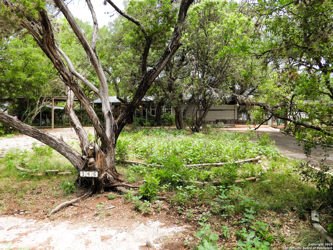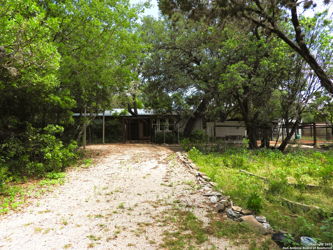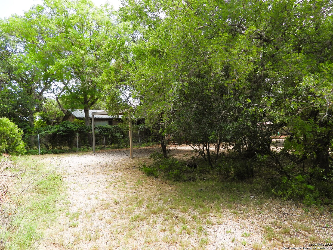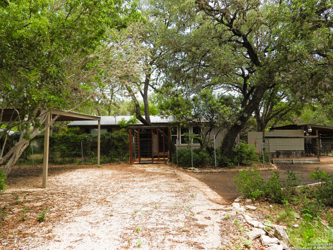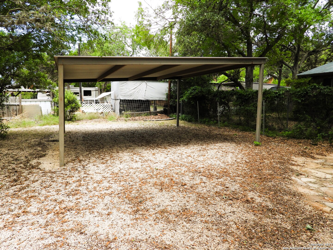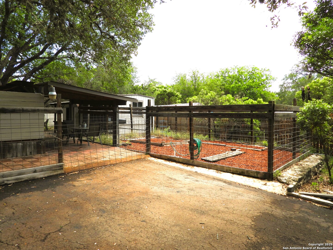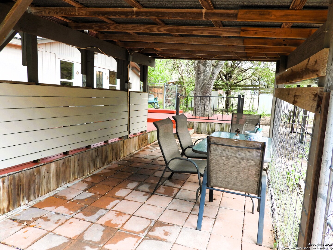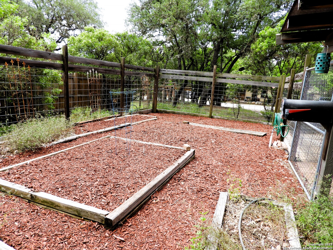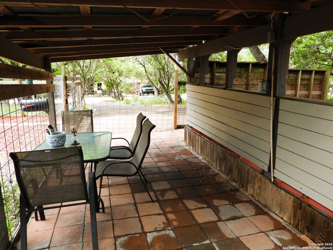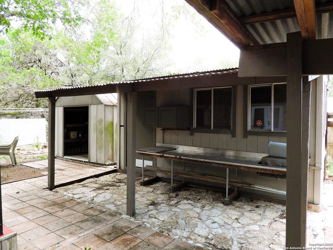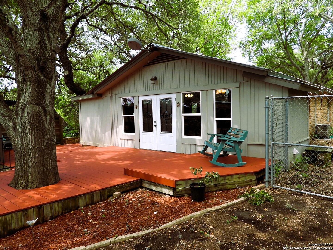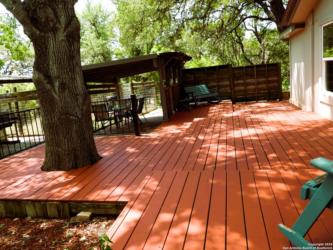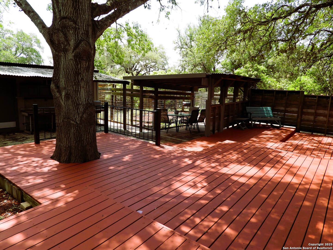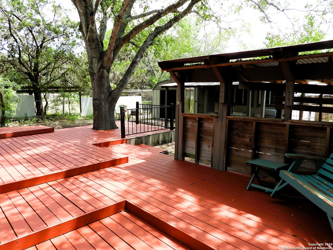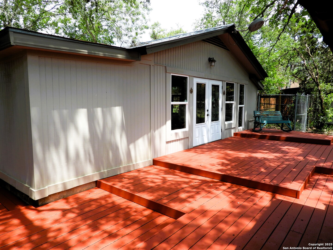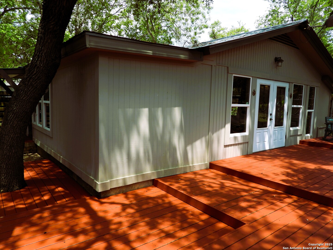Property Details
Rainbow Drive
Lakehills, TX 78063
$268,500
2 BD | 2 BA |
Property Description
This charming home is beautifully nestled beneath large, shady oak trees. Set back peacefully from the road, it offers a private garden with lots of decking,a fenced vegetable patch, a covered patio & workshop. Inside, you'll find an open floor plan featuring attractive tile flooring, built-in bookshelves and Texas star patio doors. The kitchen is equipped with brand-new stainless steel appliances, including a stove, microwave and refrigerator. The family bathroom is beautifully tiled, and the master suite includes elegant wood flooring and a stylish half bath. A bonus room provides a cozy reading nook or the perfect spot for bird watching. Outside, a circular driveway and oversized carport offer plenty of space for your vehicles or toys. Plus, lake access is just a short distance away.
-
Type: Residential Property
-
Year Built: 2000
-
Cooling: One Central
-
Heating: Central
-
Lot Size: 0.33 Acres
Property Details
- Status:Available
- Type:Residential Property
- MLS #:1870357
- Year Built:2000
- Sq. Feet:1,132
Community Information
- Address:346 Rainbow Drive Lakehills, TX 78063
- County:Bandera
- City:Lakehills
- Subdivision:PEBBLE BEACH 1
- Zip Code:78063
School Information
- School System:Bandera Isd
- High School:Bandera
- Middle School:Bandera
- Elementary School:Hill Country
Features / Amenities
- Total Sq. Ft.:1,132
- Interior Features:One Living Area, Liv/Din Combo, Walk-In Pantry, Utility Room Inside, 1st Floor Lvl/No Steps, Open Floor Plan, Cable TV Available, High Speed Internet, All Bedrooms Downstairs, Laundry in Closet, Laundry Main Level
- Fireplace(s): Not Applicable
- Floor:Ceramic Tile, Wood, Stained Concrete
- Inclusions:Ceiling Fans, Washer Connection, Dryer Connection, Microwave Oven, Stove/Range, Dishwasher, Electric Water Heater, Smooth Cooktop, Private Garbage Service
- Master Bath Features:Single Vanity, None/No Tub or Shower
- Exterior Features:Patio Slab, Covered Patio, Privacy Fence, Partial Fence, Storage Building/Shed, Mature Trees, Workshop, Cross Fenced
- Cooling:One Central
- Heating Fuel:Electric
- Heating:Central
- Master:13x9
- Bedroom 2:13x9
- Dining Room:13x8
- Kitchen:14x9
Architecture
- Bedrooms:2
- Bathrooms:2
- Year Built:2000
- Stories:1
- Style:One Story
- Roof:Metal
- Foundation:Slab
- Parking:None/Not Applicable
Property Features
- Lot Dimensions:60x120
- Neighborhood Amenities:Waterfront Access, Lake/River Park, Boat Ramp, Boat Dock
- Water/Sewer:Water System, Septic
Tax and Financial Info
- Proposed Terms:Conventional, FHA, VA, Cash
- Total Tax:1881.7
2 BD | 2 BA | 1,132 SqFt
© 2025 Lone Star Real Estate. All rights reserved. The data relating to real estate for sale on this web site comes in part from the Internet Data Exchange Program of Lone Star Real Estate. Information provided is for viewer's personal, non-commercial use and may not be used for any purpose other than to identify prospective properties the viewer may be interested in purchasing. Information provided is deemed reliable but not guaranteed. Listing Courtesy of Michelle Reichle with Hi Energy Realty.

