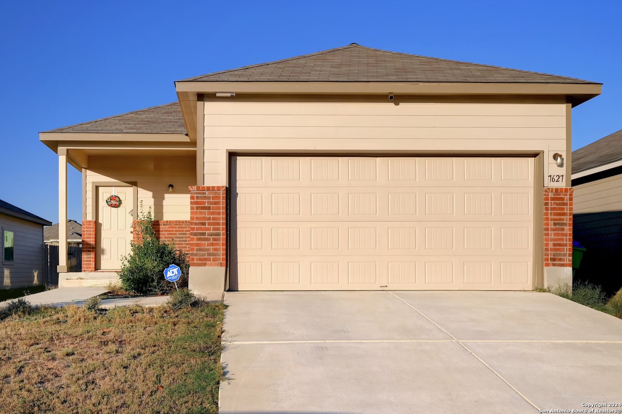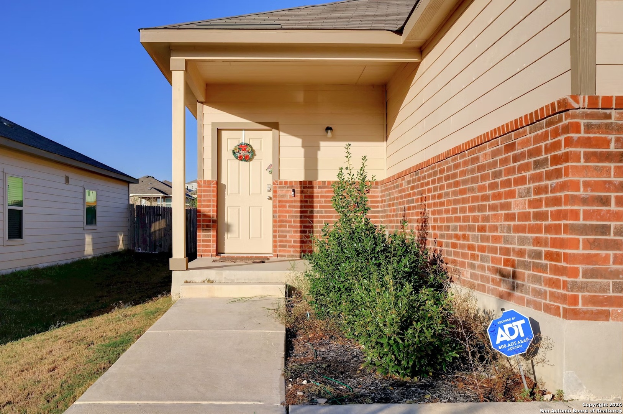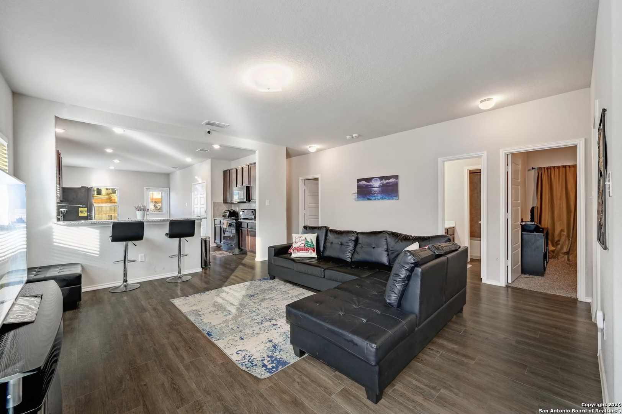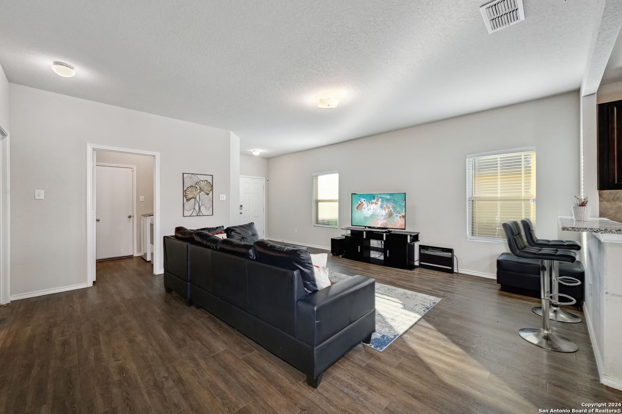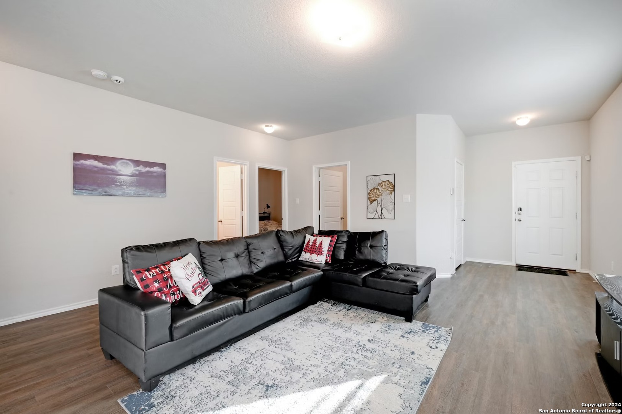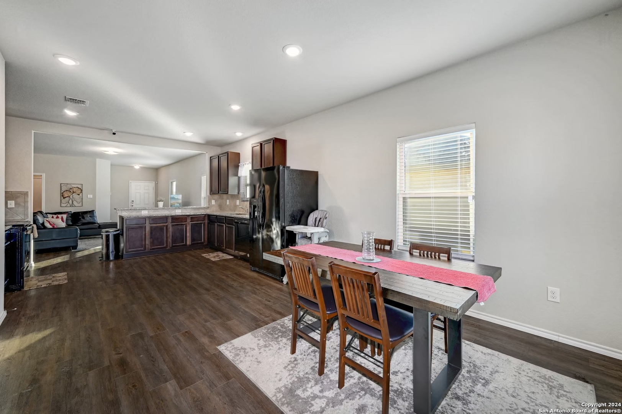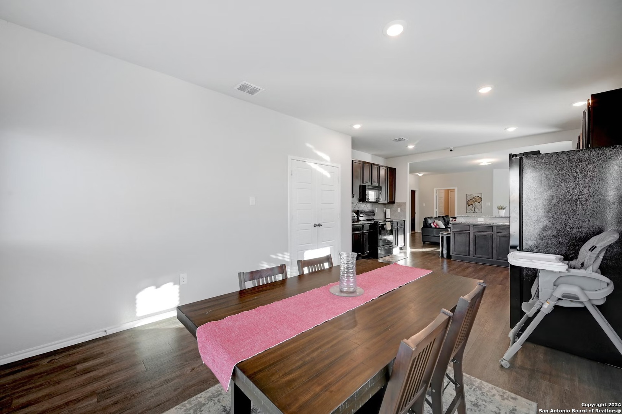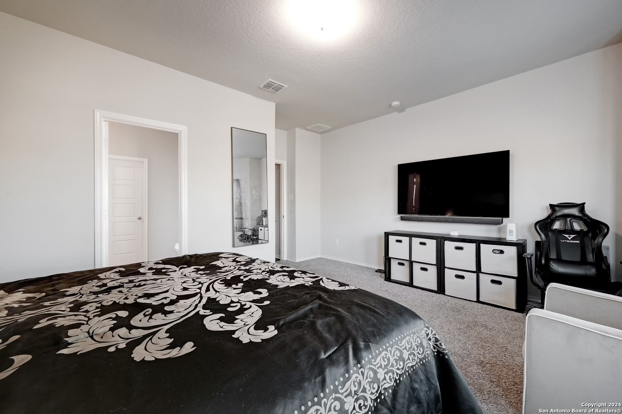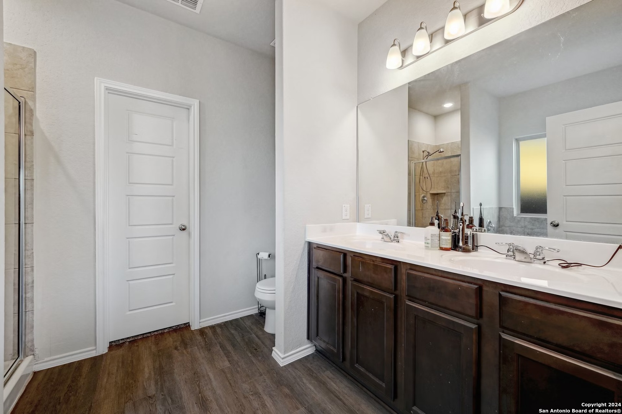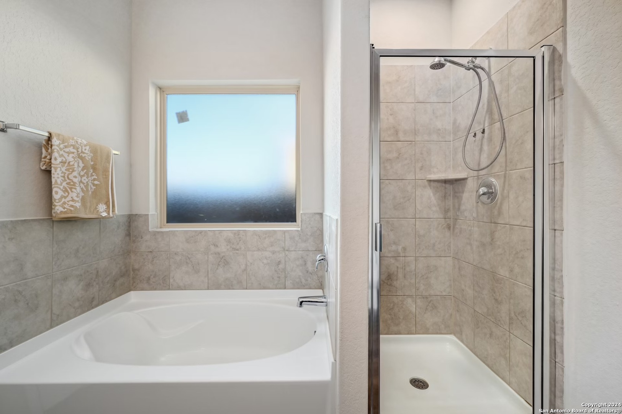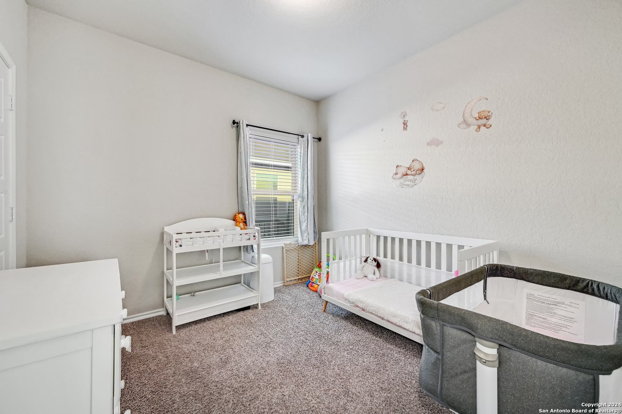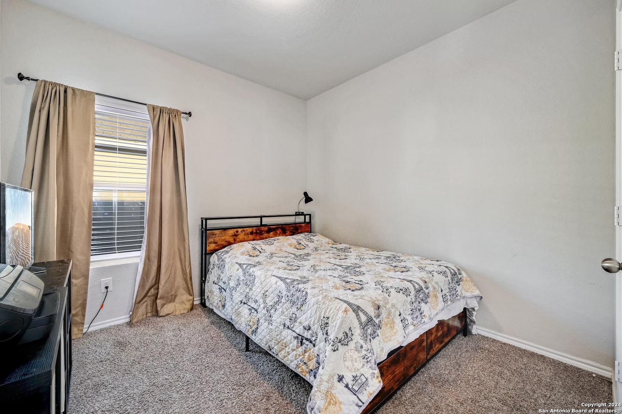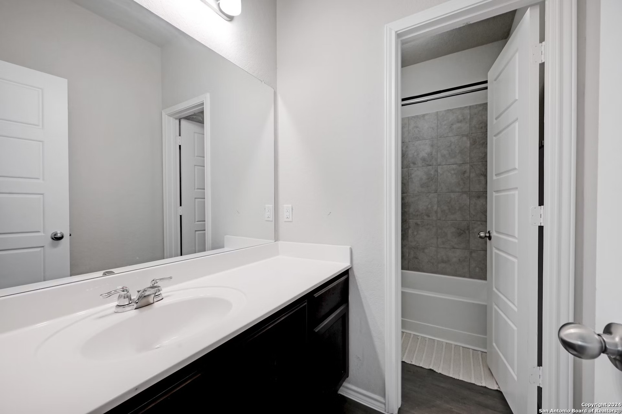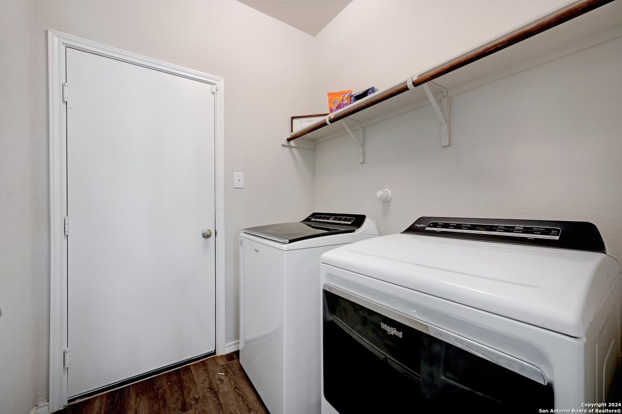Property Details
TOLEDO BND
San Antonio, TX 78252
$265,000
3 BD | 2 BA |
Property Description
Welcome to this beautiful one-story home close to lackland, where impeccable maintenance and thoughtful design combine to create the perfect living space and did you see the solar panels. From the moment you step inside, you'll be greeted by high ceilings and luxury vinyl plank flooring that flows seamlessly throughout the home, offering both beauty and durability. The heart of the home, the kitchen, is a chef's delight. This spacious eat in kitchen features sleek granite countertops, stainless steel appliances, a convenient breakfast bar, and ample counter space for food prep, all framed by ample cabinetry, a great pantry and space for a large kitchen table. Whether you're preparing a casual meal or hosting a gathering, this kitchen is equipped to handle it all. This home boasts three generously sized bedrooms, including a luxurious primary suite. The primary bedroom is a true retreat with its vaulted ceilings, expansive walk-in closet, and an ensuite. The ensuite bathroom offers dual sinks, a walk-in shower, and a soaking tub, providing the perfect place to unwind after a long day. Do not miss out on this wonderful opportunity. Welcome Home!
-
Type: Residential Property
-
Year Built: 2020
-
Cooling: One Central
-
Heating: Central
-
Lot Size: 0.13 Acres
Property Details
- Status:Available
- Type:Residential Property
- MLS #:1831170
- Year Built:2020
- Sq. Feet:1,565
Community Information
- Address:7627 TOLEDO BND San Antonio, TX 78252
- County:Bexar
- City:San Antonio
- Subdivision:CINCO LAKES
- Zip Code:78252
School Information
- School System:Southwest I.S.D.
- High School:Southwest
- Middle School:Mc Nair
- Elementary School:Southwest
Features / Amenities
- Total Sq. Ft.:1,565
- Interior Features:One Living Area, Eat-In Kitchen, Breakfast Bar, 1st Floor Lvl/No Steps, High Ceilings, Open Floor Plan, Cable TV Available, High Speed Internet, All Bedrooms Downstairs, Laundry Main Level, Laundry Room, Walk in Closets
- Fireplace(s): Not Applicable
- Floor:Carpeting, Laminate
- Inclusions:Washer Connection, Dryer Connection, Self-Cleaning Oven, Microwave Oven, Stove/Range, Disposal, Dishwasher, Ice Maker Connection, Smoke Alarm, Security System (Leased), Electric Water Heater, Solid Counter Tops, Carbon Monoxide Detector
- Master Bath Features:Tub/Shower Separate, Double Vanity, Garden Tub
- Exterior Features:Privacy Fence, Double Pane Windows
- Cooling:One Central
- Heating Fuel:Electric
- Heating:Central
- Master:16x13
- Bedroom 2:11x10
- Bedroom 3:11x10
- Kitchen:15x14
Architecture
- Bedrooms:3
- Bathrooms:2
- Year Built:2020
- Stories:1
- Style:One Story, Traditional
- Roof:Composition
- Foundation:Slab
- Parking:Two Car Garage
Property Features
- Neighborhood Amenities:Pool, Park/Playground, Jogging Trails
- Water/Sewer:Water System, Sewer System
Tax and Financial Info
- Proposed Terms:Conventional, FHA, VA, TX Vet, Cash
- Total Tax:5418
3 BD | 2 BA | 1,565 SqFt
© 2025 Lone Star Real Estate. All rights reserved. The data relating to real estate for sale on this web site comes in part from the Internet Data Exchange Program of Lone Star Real Estate. Information provided is for viewer's personal, non-commercial use and may not be used for any purpose other than to identify prospective properties the viewer may be interested in purchasing. Information provided is deemed reliable but not guaranteed. Listing Courtesy of Kendra Townsend with Jason Mitchell Real Estate.

