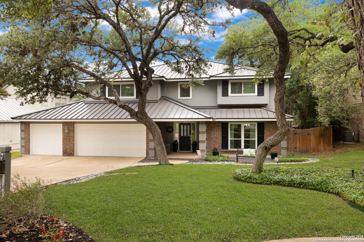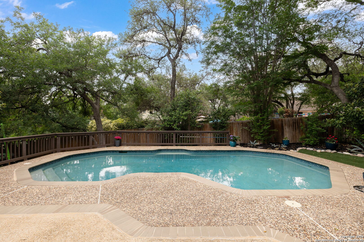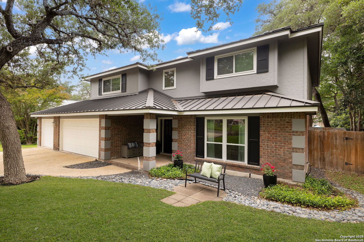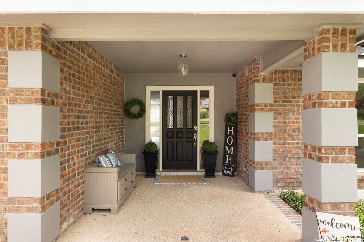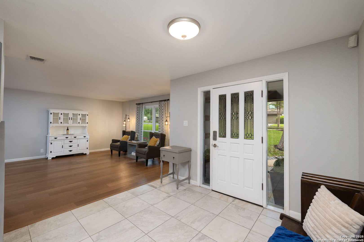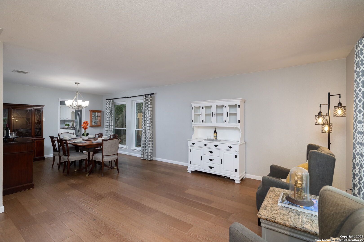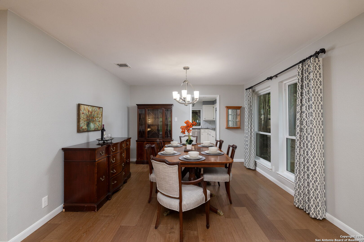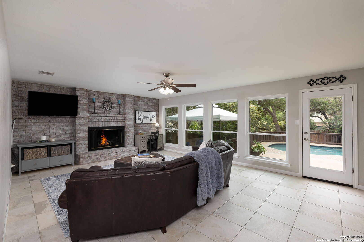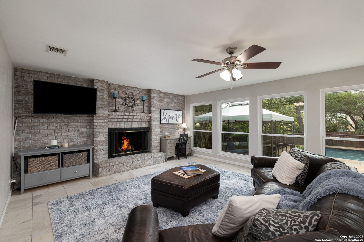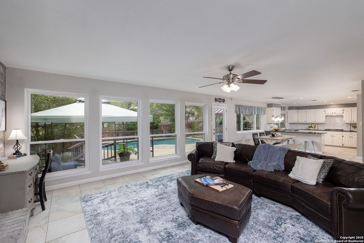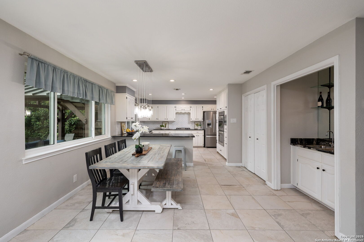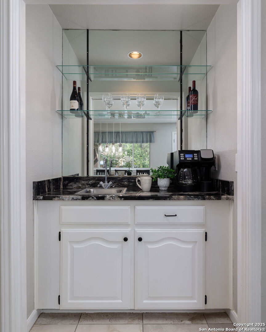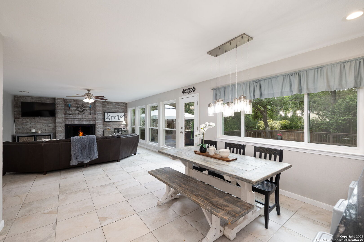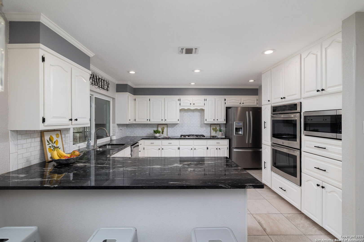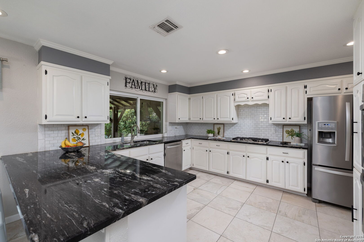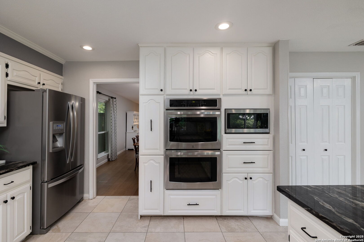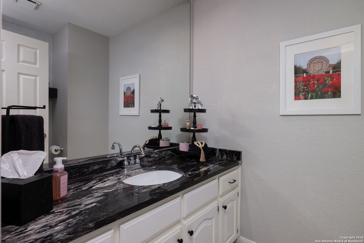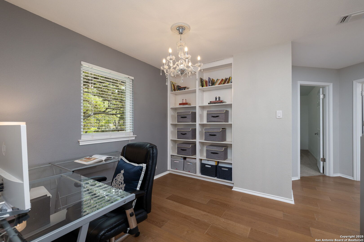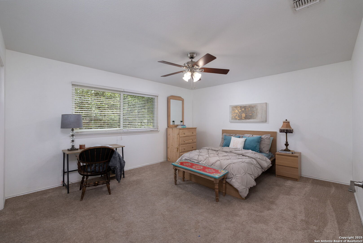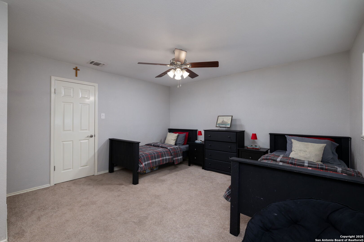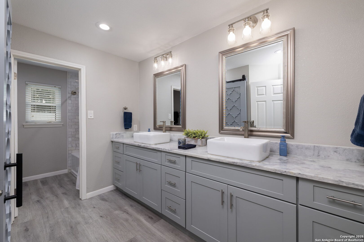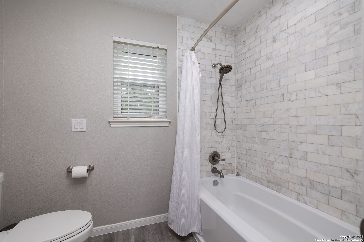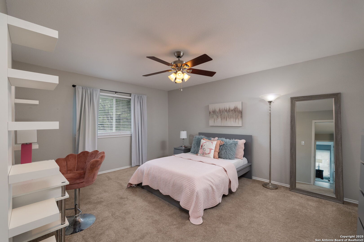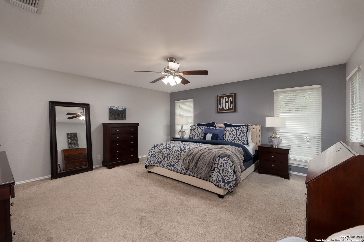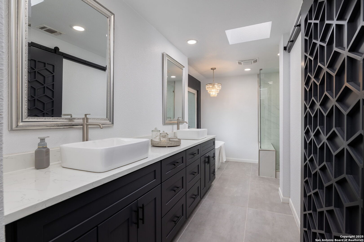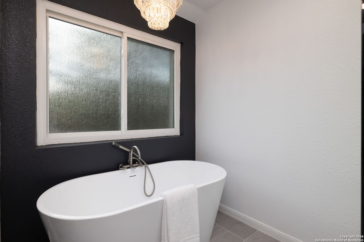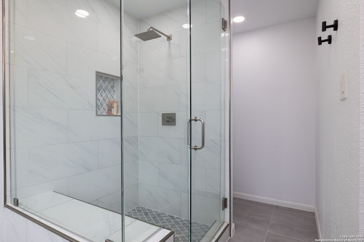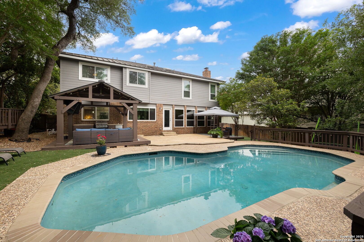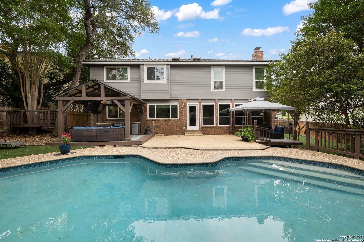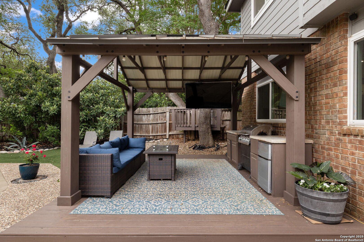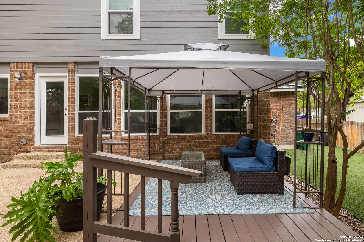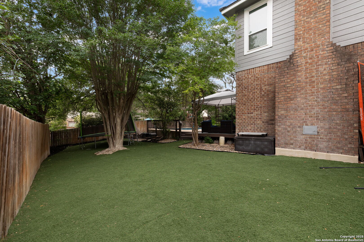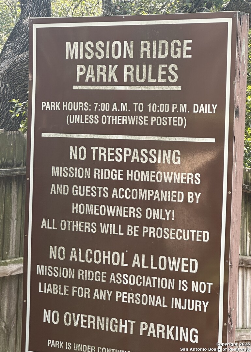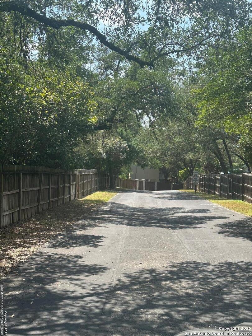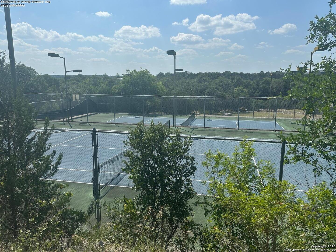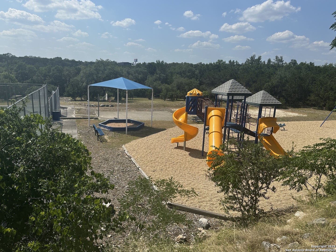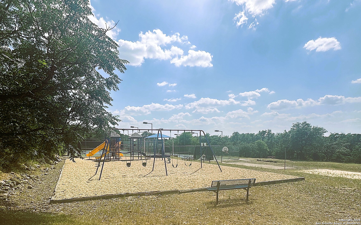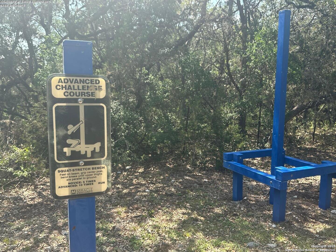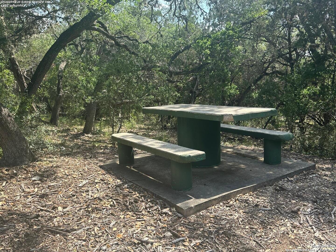Property Details
San Diego
San Antonio, TX 78232
$695,000
4 BD | 3 BA |
Property Description
Step into comfort, security, and style in this beautifully updated home, nestled within one of San Antonio's premier guard-gated communities. Designed with both luxury and livability in mind, this residence offers the perfect blend of modern upgrades and warm charm. Enjoy peace of mind with updates to the roof, windows, and flooring, creating a solid and stylish foundation for years to come. The chef-inspired kitchen boasts sleek finishes and thoughtful touches that make everyday meals or entertaining a breeze. Retreat to the luxurious master bathroom, redesigned as your personal spa-like haven. Outside, your private backyard oasis awaits - complete with a sparkling swimming pool, ideal for warm Texas afternoons or weekend get-togethers. Whether you're relaxing poolside or hosting friends under the stars, this space is made for memories. It's an easy walk to the neighborhood park with lighted tennis courts, playscape, basketball, volleyball and more. Come home to a place where security meets serenity, neighbors feel like friends, and every detail is designed to welcome you in.
-
Type: Residential Property
-
Year Built: 1985
-
Cooling: One Central,Zoned
-
Heating: Central,Zoned,1 Unit
-
Lot Size: 0.25 Acres
Property Details
- Status:Available
- Type:Residential Property
- MLS #:1870025
- Year Built:1985
- Sq. Feet:3,330
Community Information
- Address:611 San Diego San Antonio, TX 78232
- County:Bexar
- City:San Antonio
- Subdivision:MISSION RIDGE
- Zip Code:78232
School Information
- School System:North East I.S.D.
- High School:Churchill
- Middle School:Bradley
- Elementary School:Hidden Forest
Features / Amenities
- Total Sq. Ft.:3,330
- Interior Features:Three Living Area, Liv/Din Combo, Eat-In Kitchen, Breakfast Bar, Loft, Utility Room Inside, All Bedrooms Upstairs, 1st Floor Lvl/No Steps, Open Floor Plan, Pull Down Storage, Cable TV Available, High Speed Internet, Laundry Main Level, Laundry Room, Walk in Closets, Attic - Partially Floored
- Fireplace(s): One, Family Room, Gas Logs Included, Wood Burning, Stone/Rock/Brick
- Floor:Carpeting, Ceramic Tile
- Inclusions:Ceiling Fans, Washer Connection, Dryer Connection, Cook Top, Built-In Oven, Self-Cleaning Oven, Microwave Oven, Gas Cooking, Disposal, Dishwasher, Ice Maker Connection, Water Softener (owned), Smoke Alarm, Gas Water Heater, Garage Door Opener, Down Draft, Solid Counter Tops, Double Ovens, City Garbage service
- Master Bath Features:Tub/Shower Separate, Double Vanity, Garden Tub
- Exterior Features:Patio Slab, Covered Patio, Deck/Balcony, Privacy Fence, Sprinkler System, Double Pane Windows, Mature Trees
- Cooling:One Central, Zoned
- Heating Fuel:Natural Gas
- Heating:Central, Zoned, 1 Unit
- Master:16x16
- Bedroom 2:16x12
- Bedroom 3:15x13
- Bedroom 4:16x14
- Dining Room:12x12
- Family Room:16x15
- Kitchen:14x12
Architecture
- Bedrooms:4
- Bathrooms:3
- Year Built:1985
- Stories:2
- Style:Two Story, Traditional
- Roof:Metal
- Foundation:Slab
- Parking:Three Car Garage, Attached
Property Features
- Lot Dimensions:86x134.5
- Neighborhood Amenities:Controlled Access, Tennis, Park/Playground, Jogging Trails, Sports Court, Basketball Court, Volleyball Court, Guarded Access
- Water/Sewer:Water System, Sewer System
Tax and Financial Info
- Proposed Terms:Conventional, FHA, VA, TX Vet, Cash
- Total Tax:11313.44
4 BD | 3 BA | 3,330 SqFt
© 2025 Lone Star Real Estate. All rights reserved. The data relating to real estate for sale on this web site comes in part from the Internet Data Exchange Program of Lone Star Real Estate. Information provided is for viewer's personal, non-commercial use and may not be used for any purpose other than to identify prospective properties the viewer may be interested in purchasing. Information provided is deemed reliable but not guaranteed. Listing Courtesy of Patricia Sankey with Keller Williams Legacy.

