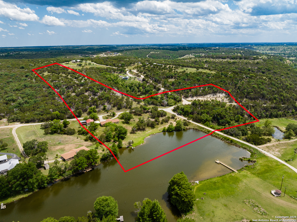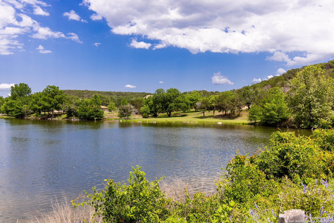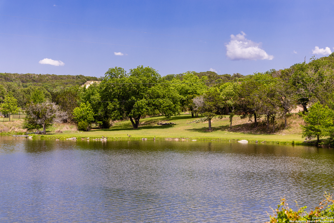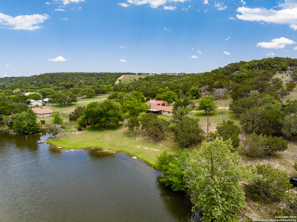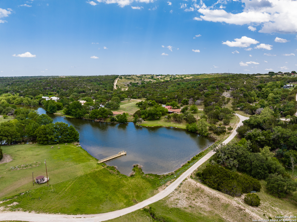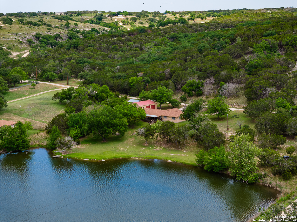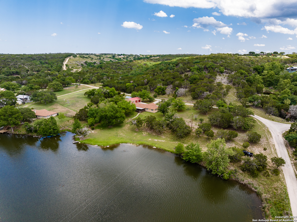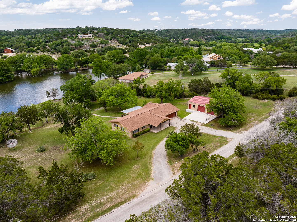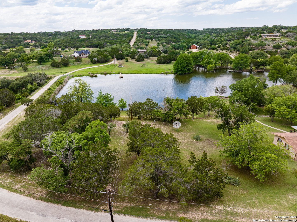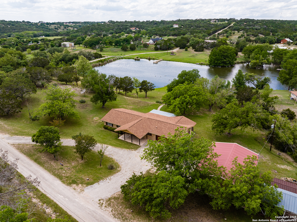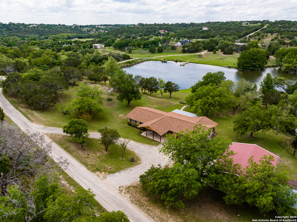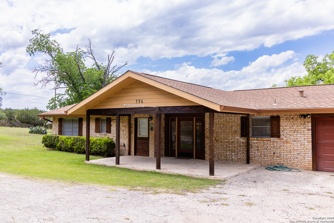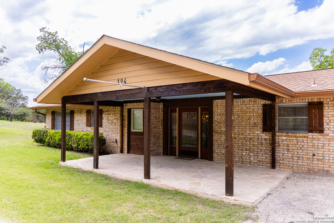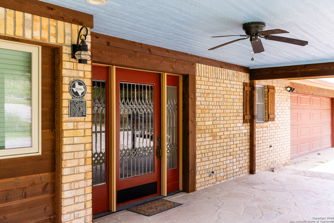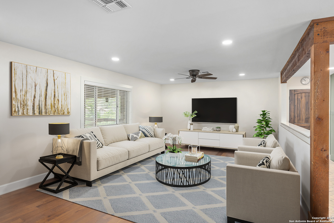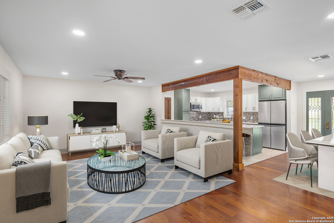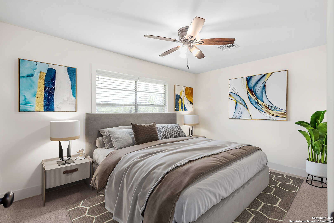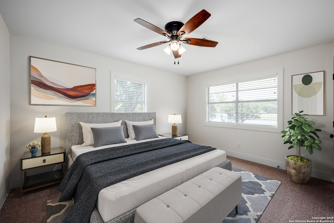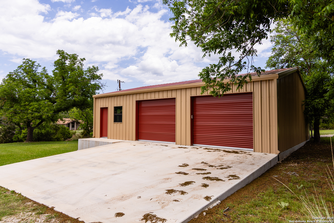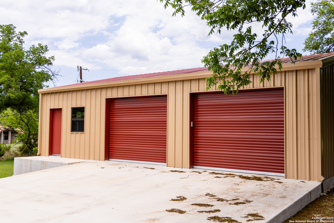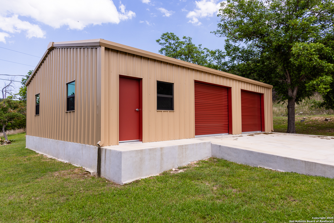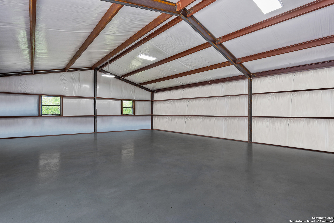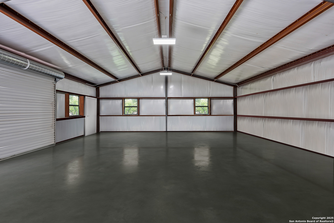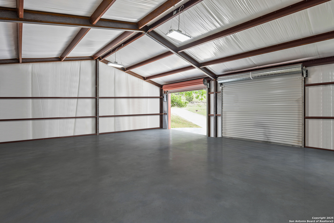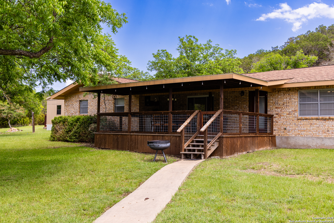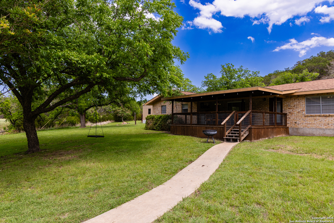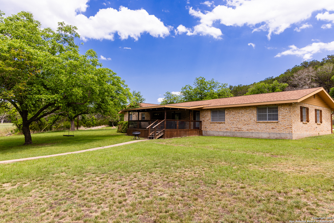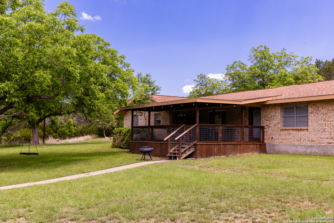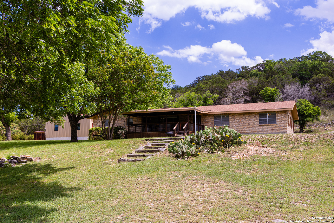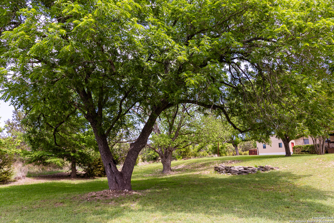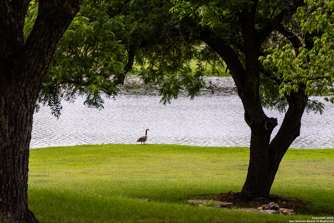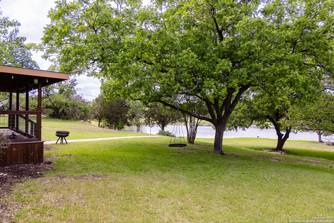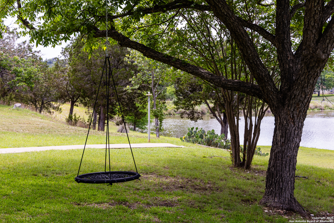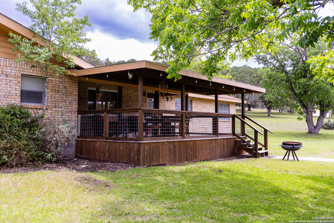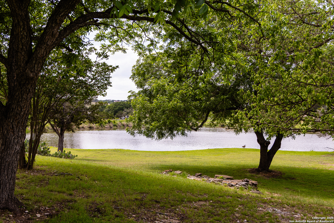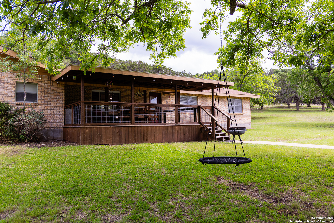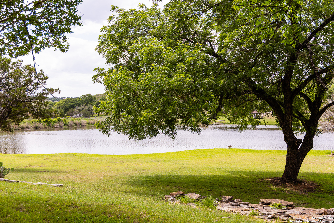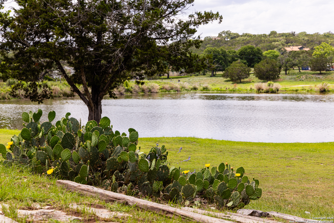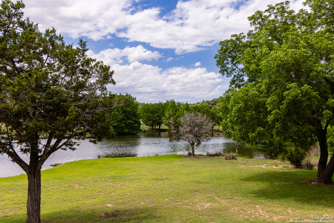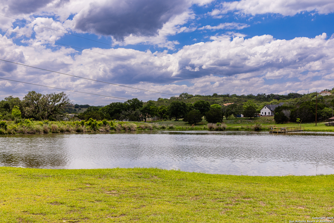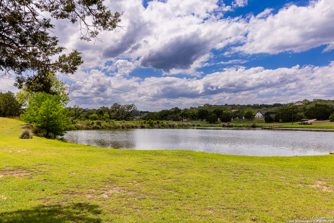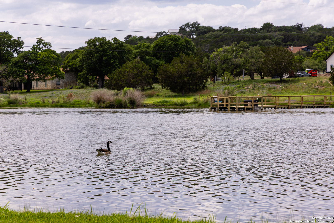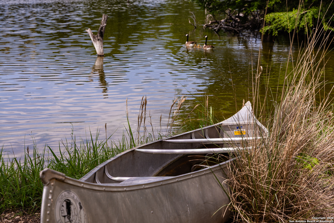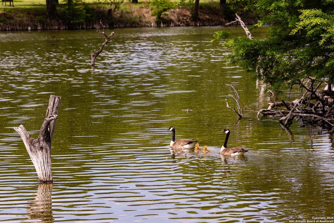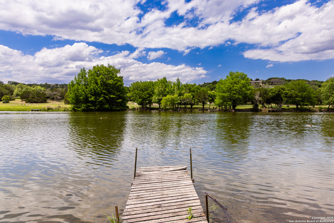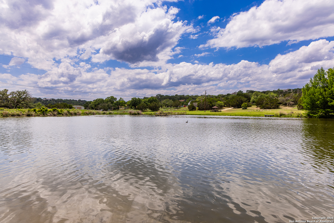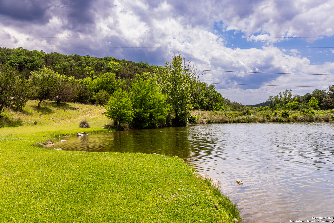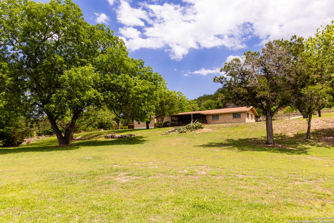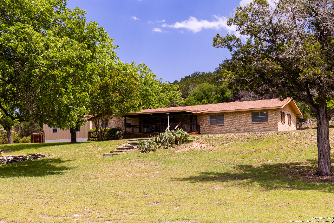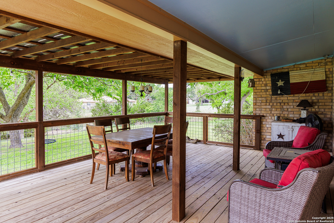Property Details
Wood Duck
Kerrville, TX 78028
$775,000
3 BD | 2 BA |
Property Description
Experience the endless potential of this stunning lakefront property set on over 16 acres just outside the city limits. This 3-bedroom, 2-bath home spans approximately 1,516 sq. ft., flooded with natural light and ready for your personal touch. The covered porch is an ideal spot to unwind with a cocktail while taking in serene lake views and refreshing breezes. Enjoy fishing, kayaking, family BBQs, and more right from your backyard. A recently built, spacious 3-bay workshop provides ample space for projects, storage, or hobbies. Across the road, a prime building site atop the hill boasts breathtaking vistas - a perfect location for your dream home. The property also includes a two-car garage with a workshop area, RV cover, and storage building, all of which convey. A must-see opportunity!
-
Type: Residential Property
-
Year Built: 1973
-
Cooling: One Central
-
Heating: Central
-
Lot Size: 16.12 Acres
Property Details
- Status:Available
- Type:Residential Property
- MLS #:1869958
- Year Built:1973
- Sq. Feet:1,516
Community Information
- Address:194 Wood Duck Kerrville, TX 78028
- County:Kerr
- City:Kerrville
- Subdivision:NONE
- Zip Code:78028
School Information
- School System:Kerrville.
- High School:Kerrville
- Middle School:Kerrville
- Elementary School:Kerrville
Features / Amenities
- Total Sq. Ft.:1,516
- Interior Features:One Living Area, Auxillary Kitchen, Two Eating Areas, Island Kitchen, Shop, Utility Area in Garage, 1st Floor Lvl/No Steps, Cable TV Available, High Speed Internet, Laundry in Garage, Laundry Room, Walk in Closets
- Fireplace(s): Not Applicable
- Floor:Carpeting, Wood
- Inclusions:Ceiling Fans, Washer Connection, Dryer Connection, Self-Cleaning Oven, Stove/Range, Refrigerator, Disposal, Water Softener (owned), Electric Water Heater, Garage Door Opener, Private Garbage Service
- Master Bath Features:Shower Only
- Exterior Features:Covered Patio, Deck/Balcony, Storage Building/Shed, Has Gutters, Mature Trees, Workshop, Water Front Improved
- Cooling:One Central
- Heating Fuel:Electric
- Heating:Central
- Master:12x12
- Bedroom 2:13x12
- Bedroom 3:13x15
- Kitchen:12x14
Architecture
- Bedrooms:3
- Bathrooms:2
- Year Built:1973
- Stories:1
- Style:One Story, Ranch
- Roof:Composition
- Foundation:Slab
- Parking:Two Car Garage, Attached
Property Features
- Neighborhood Amenities:Waterfront Access, Lake/River Park
- Water/Sewer:Septic, Co-op Water
Tax and Financial Info
- Proposed Terms:Conventional, FHA, VA, Cash
- Total Tax:9739
3 BD | 2 BA | 1,516 SqFt
© 2025 Lone Star Real Estate. All rights reserved. The data relating to real estate for sale on this web site comes in part from the Internet Data Exchange Program of Lone Star Real Estate. Information provided is for viewer's personal, non-commercial use and may not be used for any purpose other than to identify prospective properties the viewer may be interested in purchasing. Information provided is deemed reliable but not guaranteed. Listing Courtesy of Lisa McGehee with Fore Premier Properties.

