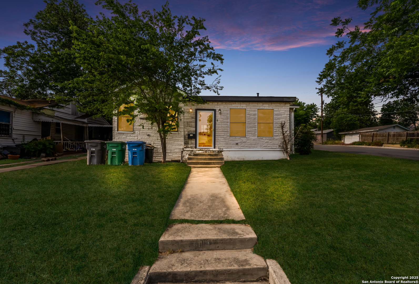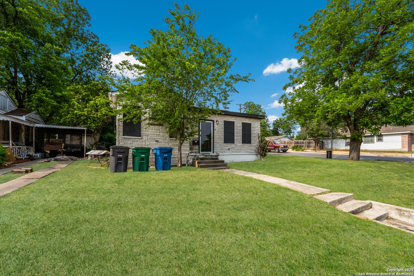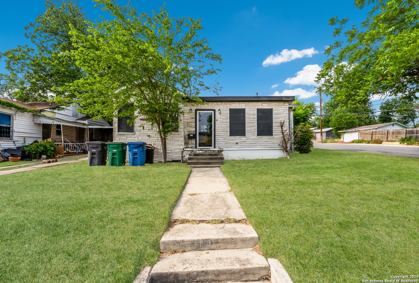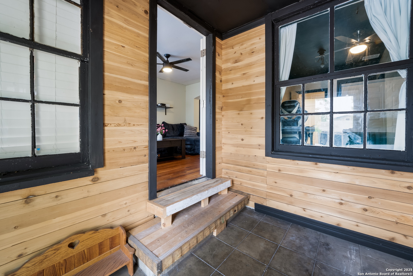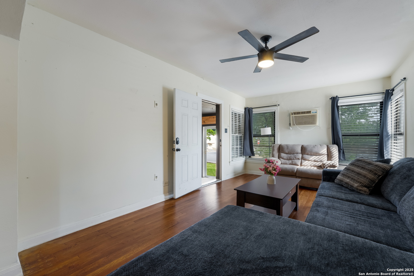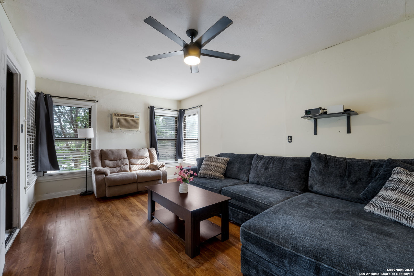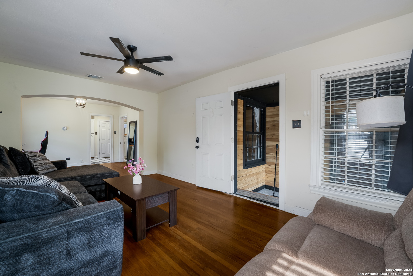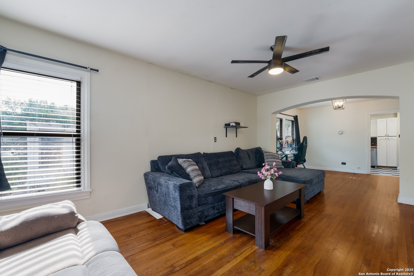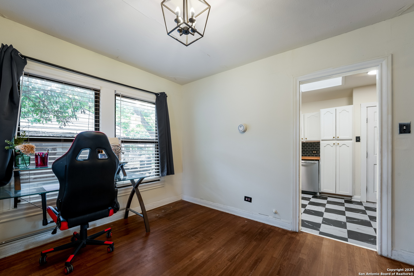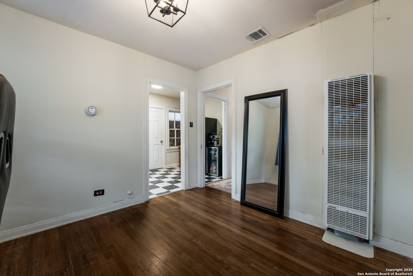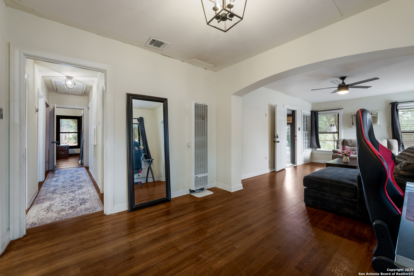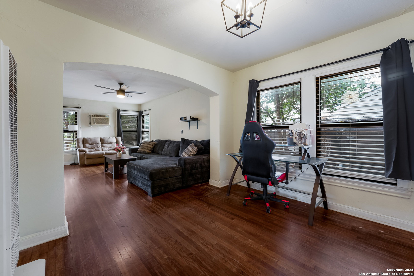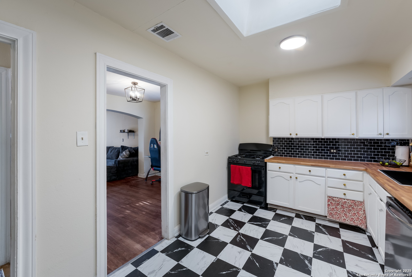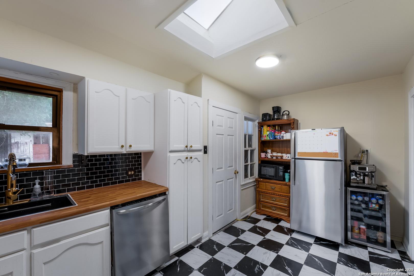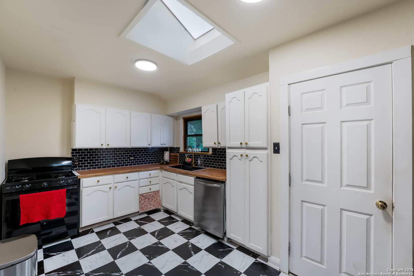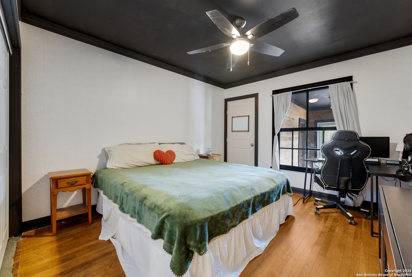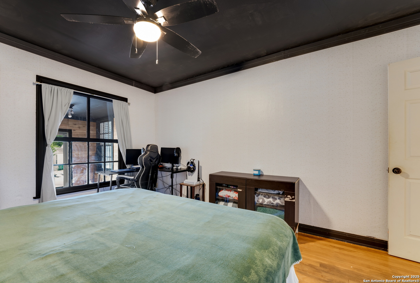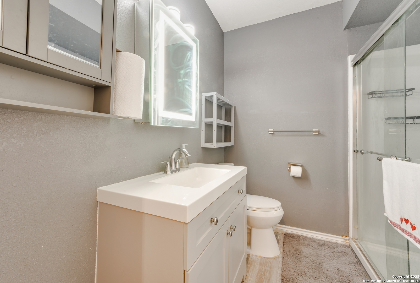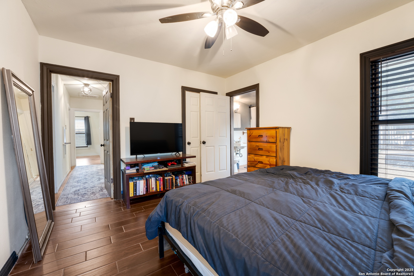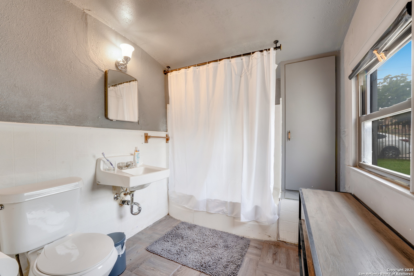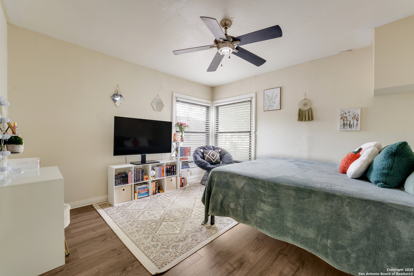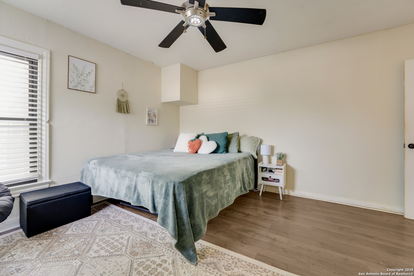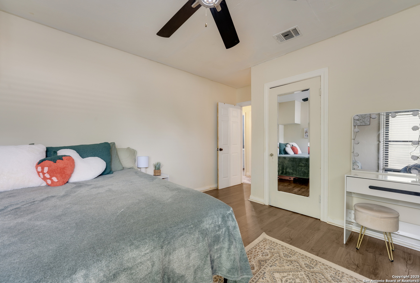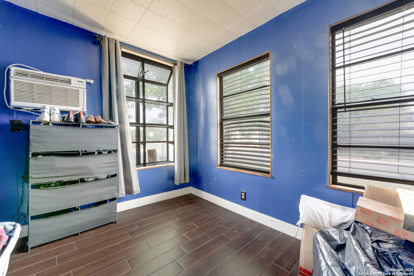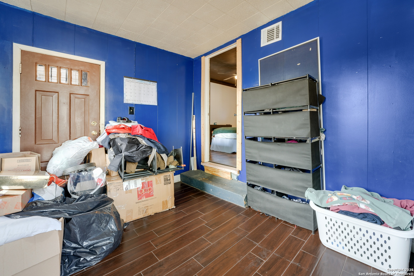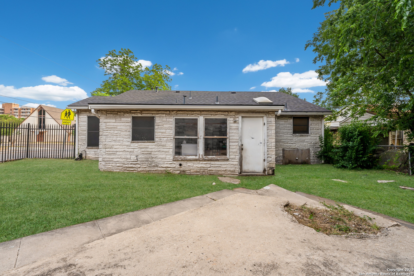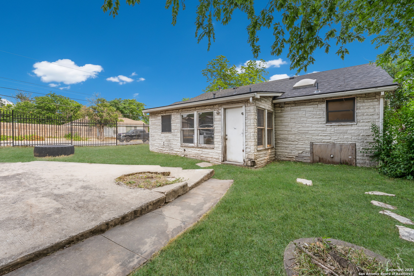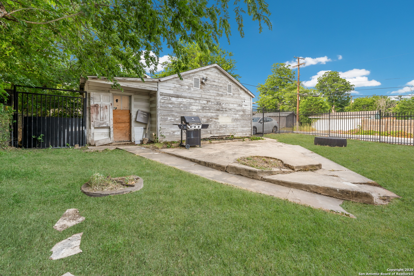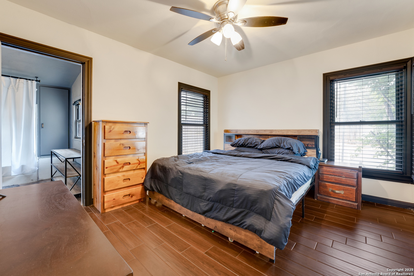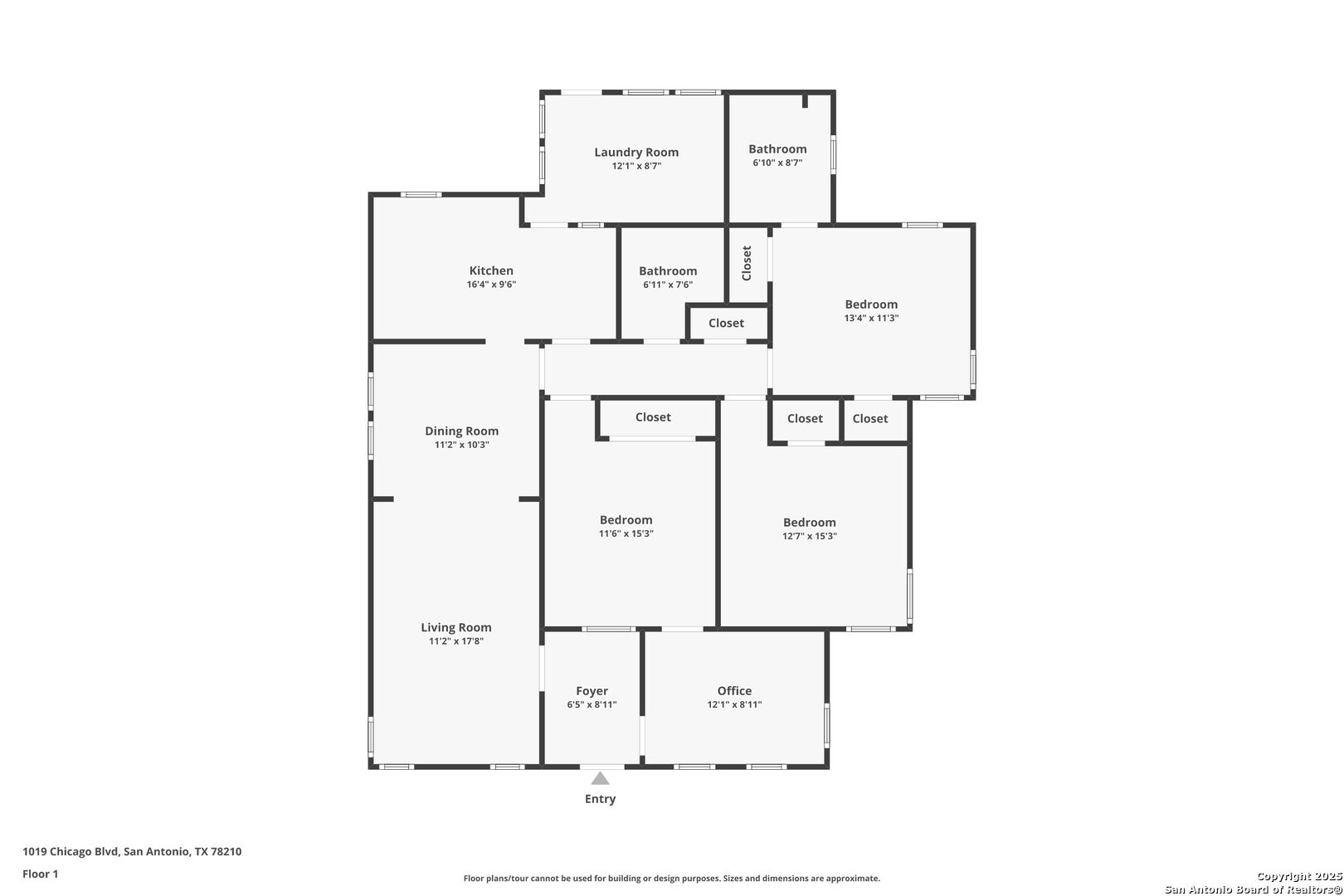Property Details
Chicago Blvd
San Antonio, TX 78210
$199,000
4 BD | 2 BA |
Property Description
Welcome to Your Dream Home - Fully Remodeled and Move-In Ready! Step into modern comfort with this beautifully renovated corner-lot home that effortlessly blends style, function, and convenience. The heart of the home features a stunning kitchen with contemporary finishes, ideal for culinary enthusiasts and entertainers alike. Enjoy refreshed, peaceful bedrooms that offer the perfect retreat after a long day, all bathed in natural light from the home's open, airy layout. Located just 4 minutes from a gym, grocery store, and movie theater, you'll love having everyday essentials and leisure right at your fingertips. This charming residence also includes a refrigerator, washer, and dryer, making your move seamless and worry-free. Whether you're hosting or enjoying quiet evenings at home, this light-filled, thoughtfully updated property is ready to welcome you.
-
Type: Residential Property
-
Year Built: 1940
-
Cooling: One Central
-
Heating: Central
-
Lot Size: 0.15 Acres
Property Details
- Status:Available
- Type:Residential Property
- MLS #:1869724
- Year Built:1940
- Sq. Feet:1,501
Community Information
- Address:1019 Chicago Blvd San Antonio, TX 78210
- County:Bexar
- City:San Antonio
- Subdivision:HIGHLAND PARK
- Zip Code:78210
School Information
- School System:San Antonio I.S.D.
- High School:Highlands
- Middle School:Hot Wells
- Elementary School:Eloise Japhet Academy
Features / Amenities
- Total Sq. Ft.:1,501
- Interior Features:Two Living Area, Liv/Din Combo, Study/Library, Utility Room Inside, High Speed Internet, All Bedrooms Downstairs, Laundry Main Level, Attic - Access only
- Fireplace(s): Not Applicable
- Floor:Wood, Vinyl, Laminate
- Inclusions:Ceiling Fans, Washer Connection, Dryer Connection, Washer, Dryer, Stove/Range, Gas Cooking, Refrigerator, Smoke Alarm, Gas Water Heater, Solid Counter Tops, Carbon Monoxide Detector, City Garbage service
- Master Bath Features:Tub/Shower Combo
- Exterior Features:Patio Slab, Wrought Iron Fence, Mature Trees
- Cooling:One Central
- Heating Fuel:Electric, Natural Gas
- Heating:Central
- Master:12x13
- Bedroom 2:15x11
- Bedroom 3:15x13
- Bedroom 4:10x12
- Dining Room:10x11
- Kitchen:9x16
Architecture
- Bedrooms:4
- Bathrooms:2
- Year Built:1940
- Stories:1
- Style:One Story
- Roof:Composition
- Parking:Two Car Garage, Detached
Property Features
- Neighborhood Amenities:None
- Water/Sewer:Water System, Sewer System, City
Tax and Financial Info
- Proposed Terms:Conventional, FHA, VA, Cash, Investors OK
- Total Tax:4096
4 BD | 2 BA | 1,501 SqFt
© 2025 Lone Star Real Estate. All rights reserved. The data relating to real estate for sale on this web site comes in part from the Internet Data Exchange Program of Lone Star Real Estate. Information provided is for viewer's personal, non-commercial use and may not be used for any purpose other than to identify prospective properties the viewer may be interested in purchasing. Information provided is deemed reliable but not guaranteed. Listing Courtesy of Elisa Nabers with Levi Rodgers Real Estate Group.

