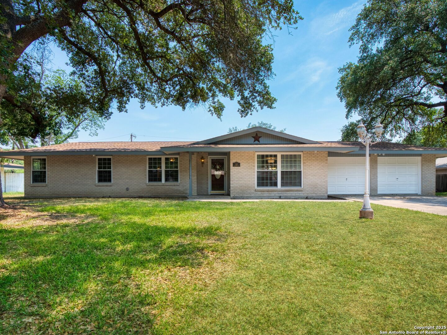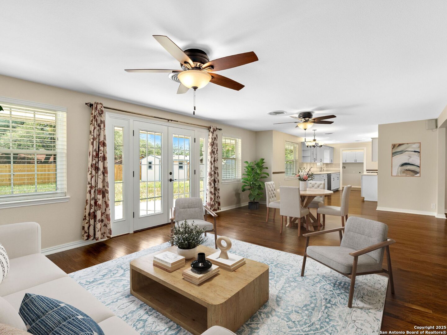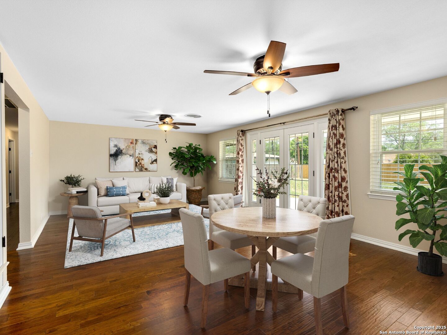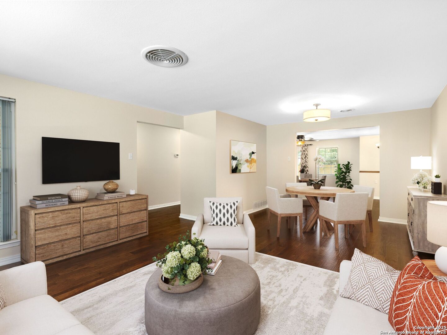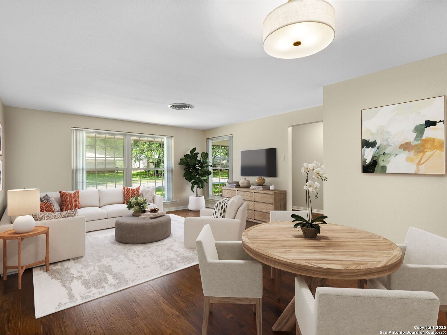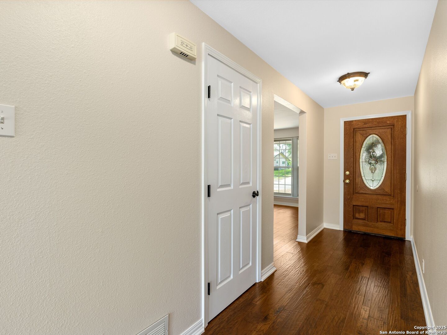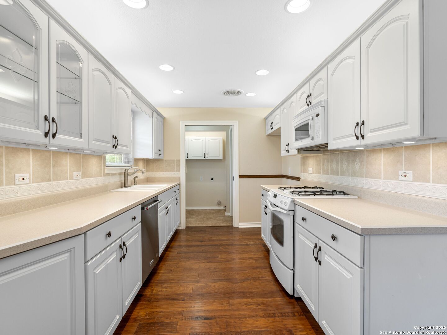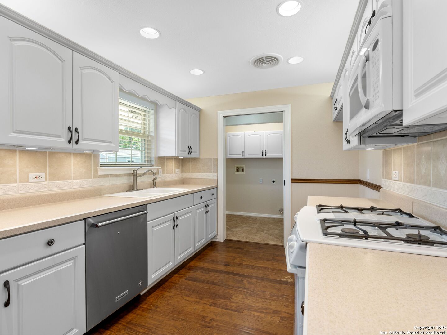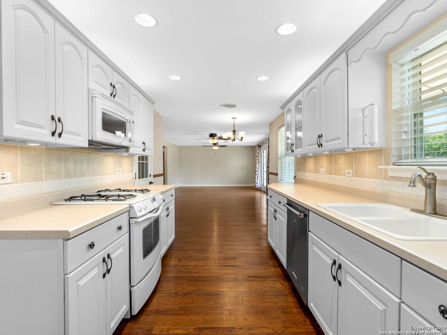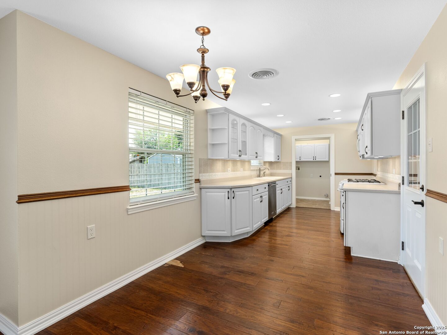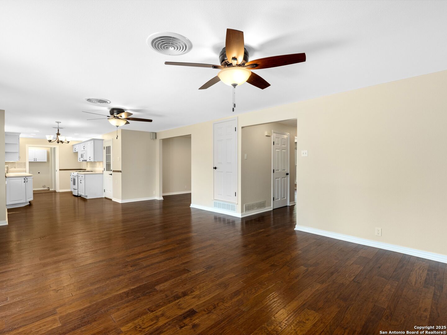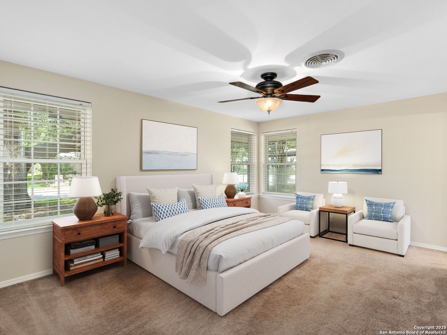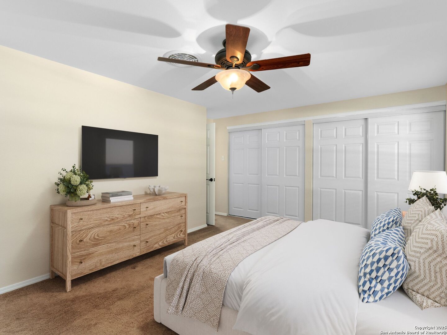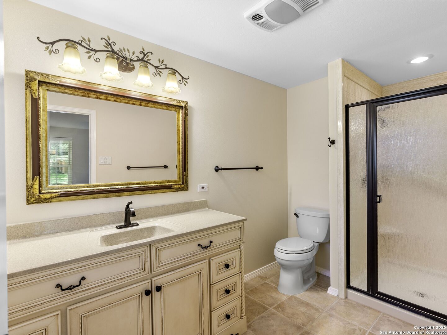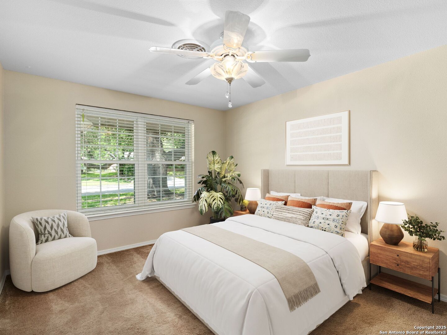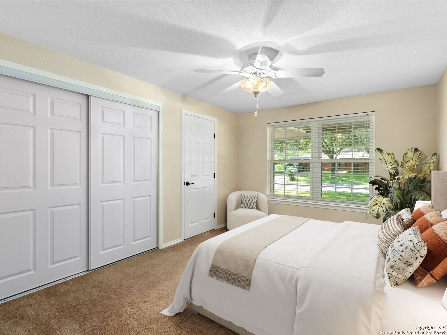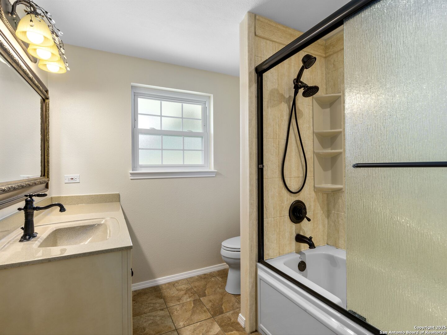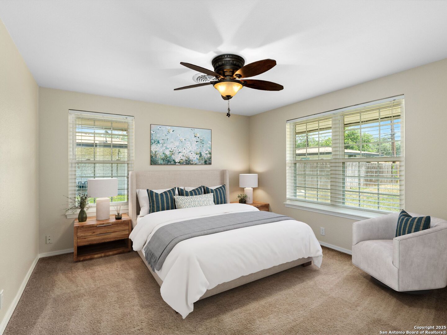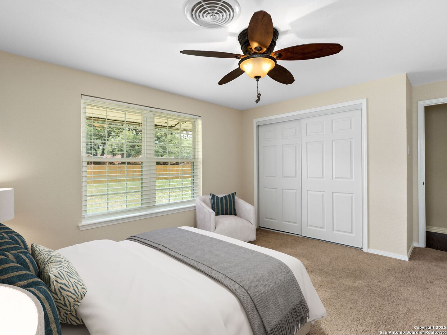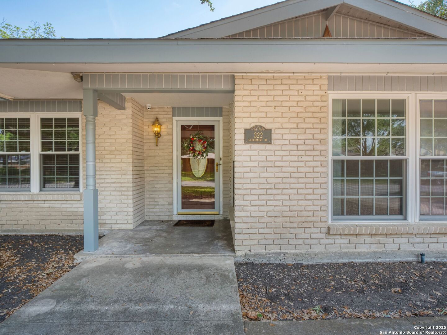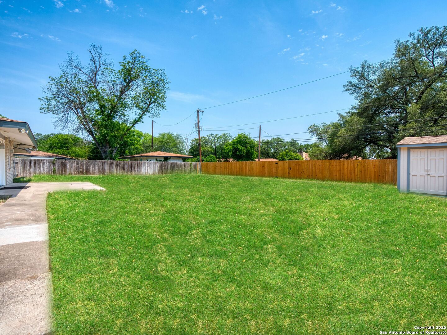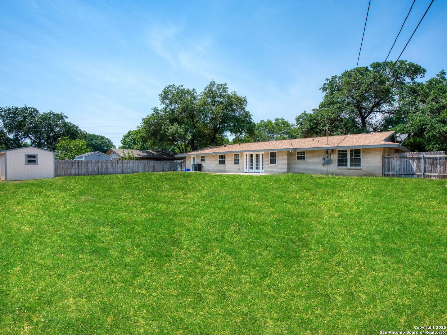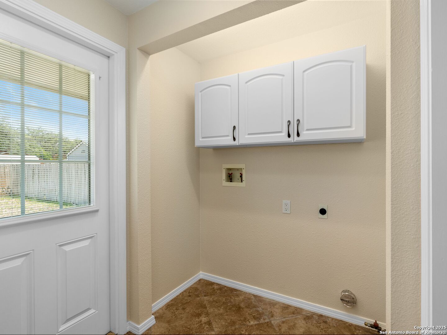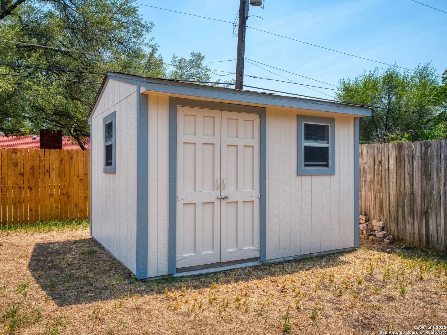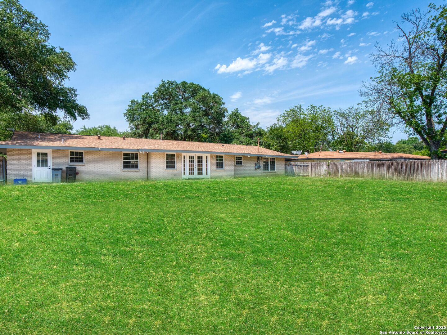Property Details
cloudmont
Windcrest, TX 78239
$290,000
3 BD | 2 BA |
Property Description
Welcome to this thoughtfully renovated 3-bedroom, 2-bath home nestled in the sought after Windcrest community. Freshly painted inside and out, this move-in-ready residence blends modern upgrades with timeless charm. Step into a bright and inviting layout featuring new windows, interior doors, and updated plumbing, along with pull out drawers and shelving in the kitchen cabinets; perfect for keeping everything organized and within reach. Included in the home are exterior security cameras and a cell phone signal booster ensuring strong connectivity throughout the home. The spacious backyard is ideal for relaxing or entertaining, complete with a new fence, sprinkler system, and a brand-new storage shed for extra convenience. Backing up to an alley, the property enjoys enhanced privacy and easy access. Located just minutes from the Windcrest Golf Course, community pool, clubhouse, and playground, this home offers both comfort and lifestyle in one of the city's most established and amenity rich neighborhoods. Close by schools including Windcrest Elementary and Compass Rose Journey are all just a few blocks away. Professionally cleaned and ready for its new owners, this is a fantastic opportunity to own a beautifully updated home in a prime location.
-
Type: Residential Property
-
Year Built: 1962
-
Cooling: One Central
-
Heating: Central
-
Lot Size: 0.31 Acres
Property Details
- Status:Available
- Type:Residential Property
- MLS #:1869670
- Year Built:1962
- Sq. Feet:2,018
Community Information
- Address:322 cloudmont Windcrest, TX 78239
- County:Bexar
- City:Windcrest
- Subdivision:WINDCREST SEG1/2
- Zip Code:78239
School Information
- High School:Roosevelt
- Middle School:Ed White
- Elementary School:Windcrest
Features / Amenities
- Total Sq. Ft.:2,018
- Interior Features:Two Living Area, Eat-In Kitchen, Open Floor Plan, Laundry Main Level, Laundry Room, Walk in Closets, Attic - Pull Down Stairs
- Fireplace(s): Not Applicable
- Floor:Carpeting, Wood
- Inclusions:Ceiling Fans, Washer Connection, Dryer Connection, Gas Cooking, Pre-Wired for Security
- Master Bath Features:Shower Only, Single Vanity
- Exterior Features:Patio Slab, Privacy Fence, Sprinkler System, Storage Building/Shed
- Cooling:One Central
- Heating Fuel:Natural Gas
- Heating:Central
- Master:14x13
- Bedroom 2:10x9
- Bedroom 3:10x10
- Kitchen:8x14
Architecture
- Bedrooms:3
- Bathrooms:2
- Year Built:1962
- Stories:1
- Style:One Story, Traditional
- Roof:Composition
- Foundation:Slab
- Parking:Two Car Garage, Attached
Property Features
- Neighborhood Amenities:Park/Playground, Other - See Remarks
- Water/Sewer:Water System, Sewer System
Tax and Financial Info
- Proposed Terms:Conventional, FHA, VA, Cash
- Total Tax:6581.87
3 BD | 2 BA | 2,018 SqFt
© 2025 Lone Star Real Estate. All rights reserved. The data relating to real estate for sale on this web site comes in part from the Internet Data Exchange Program of Lone Star Real Estate. Information provided is for viewer's personal, non-commercial use and may not be used for any purpose other than to identify prospective properties the viewer may be interested in purchasing. Information provided is deemed reliable but not guaranteed. Listing Courtesy of Inaky Strick with Kuper Sotheby's Int'l Realty.

