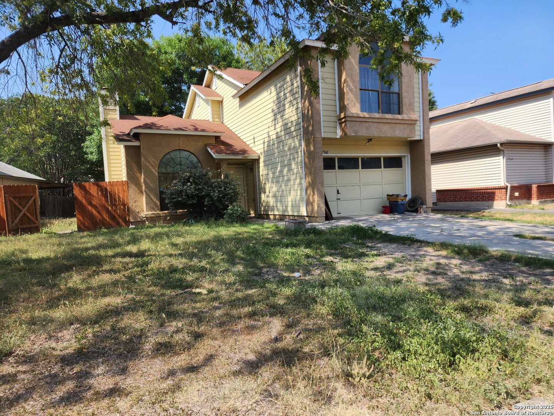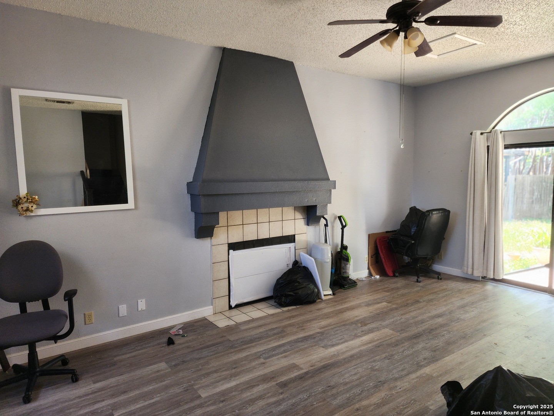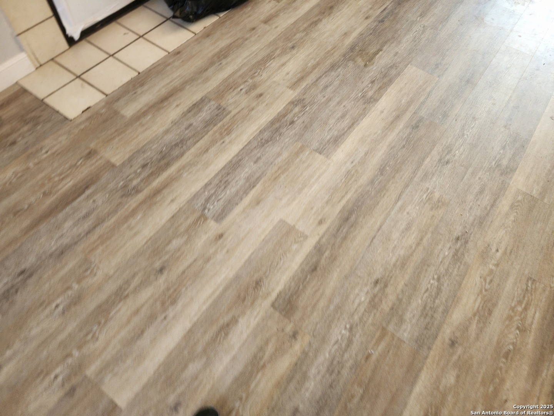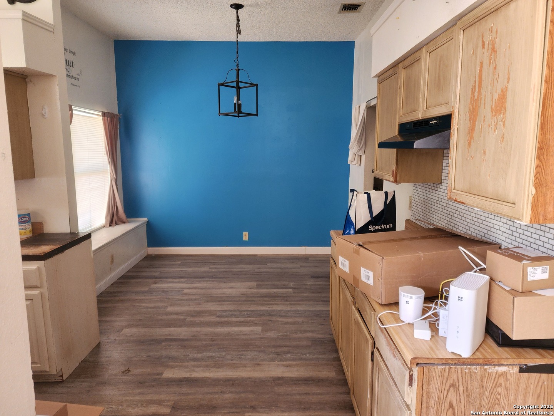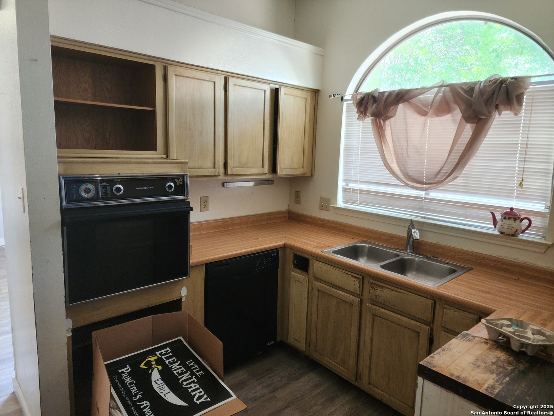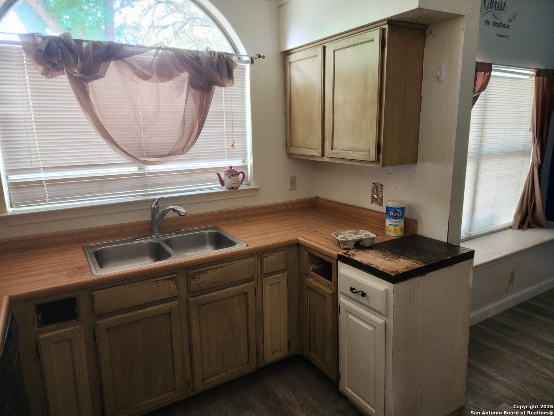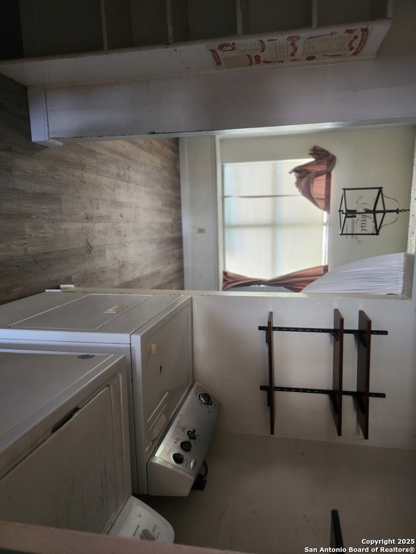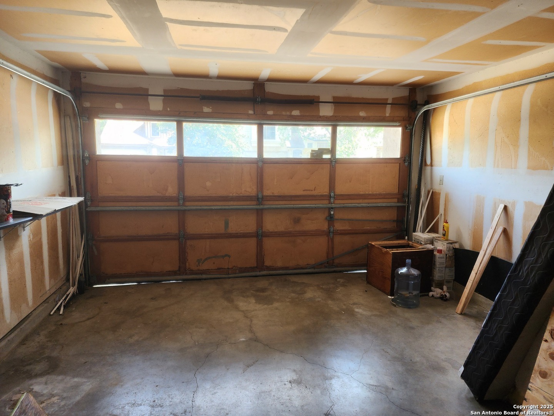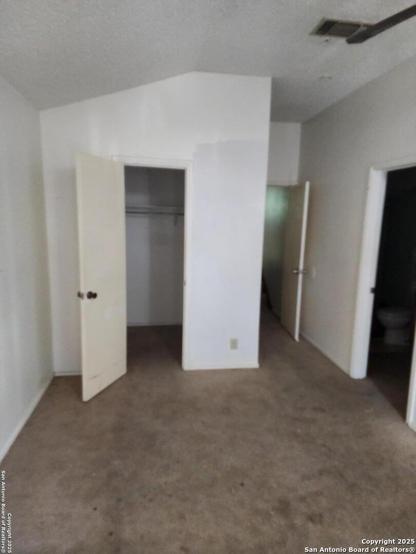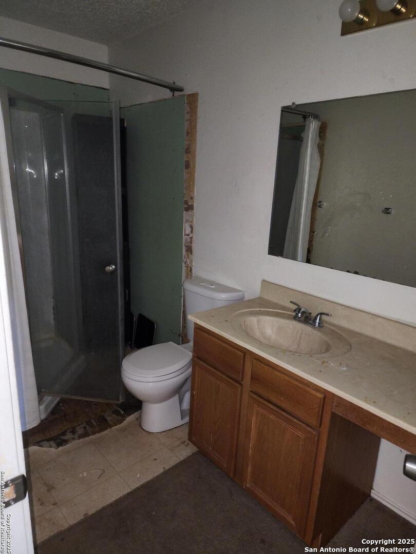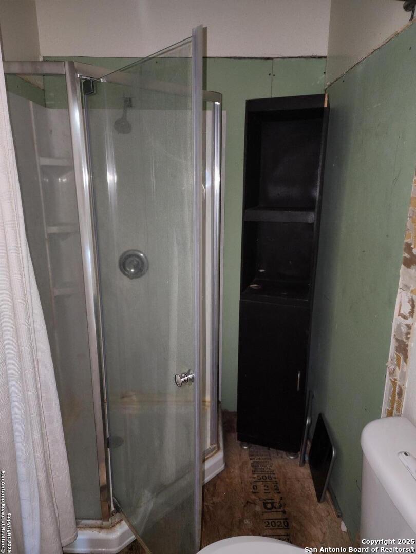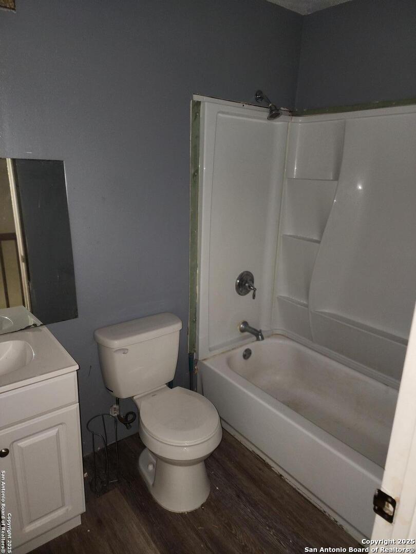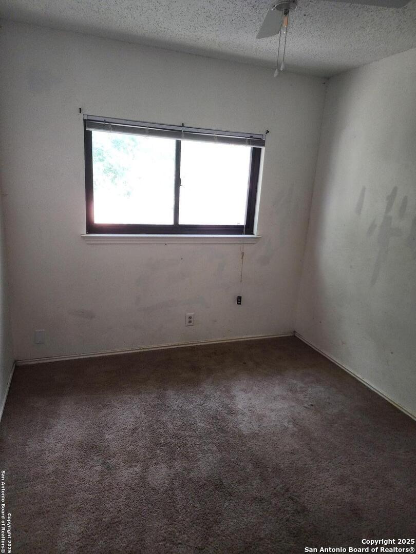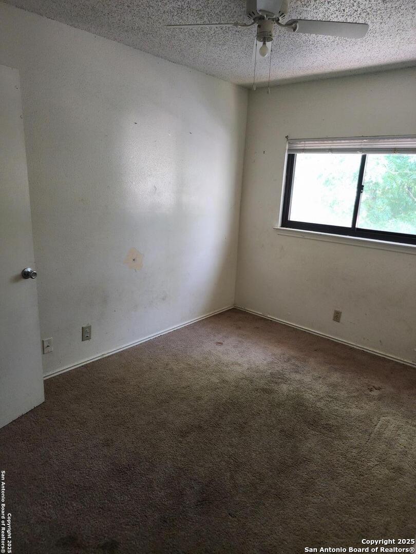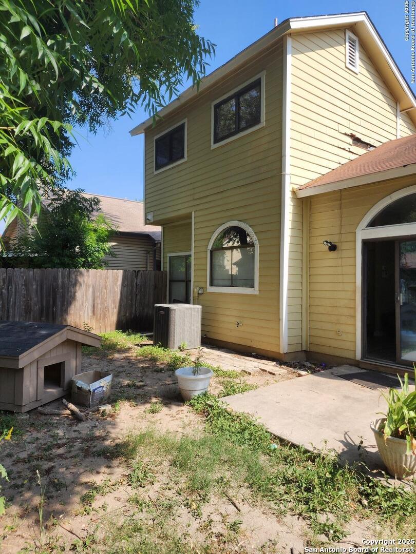Property Details
Ash Field
San Antonio, TX 78245
$170,000
3 BD | 3 BA |
Property Description
This deal just got better! New Roof will be installed on home. Savvy investors, seize this sterling opportunity! This solid, structurally sound residence boasts good bones and a great floorplan that consistently captures cash flow. Perfectly poised for profit, this property is priced well below After Repair Value (ARV), ensuring substantial upside for the discerning buyer. Location, location, location! Nestled in a prime spot, this home provides peerless proximity to popular retail, plus rapid routes via Loop 1604 and Highway 410, promising prime convenience for future tenants or owners. Outside, a generous backyard offers bountiful possibilities for leisure or expansion. This isn't just a house; it's a good project for the prudent professional, a truly unparalleled chance to produce considerable returns. Whether your preference is a quick cash closing or flexible seller financing, this property presents pliable paths to ownership. Don't delay-dial today and discover your next dynamic deal!
-
Type: Residential Property
-
Year Built: 1985
-
Cooling: One Central
-
Heating: Central
-
Lot Size: 0.14 Acres
Property Details
- Status:Available
- Type:Residential Property
- MLS #:1869744
- Year Built:1985
- Sq. Feet:1,274
Community Information
- Address:2960 Ash Field San Antonio, TX 78245
- County:Bexar
- City:San Antonio
- Subdivision:HERITAGE PARK
- Zip Code:78245
School Information
- School System:Southwest I.S.D.
- High School:Call District
- Middle School:Call District
- Elementary School:Call District
Features / Amenities
- Total Sq. Ft.:1,274
- Interior Features:One Living Area
- Fireplace(s): One
- Floor:Carpeting, Laminate
- Inclusions:Ceiling Fans, Chandelier, Stove/Range, Dishwasher
- Master Bath Features:Shower Only, Double Vanity
- Cooling:One Central
- Heating Fuel:Electric
- Heating:Central
- Master:14x12
- Bedroom 2:11x12
- Bedroom 3:11x11
- Dining Room:10x11
- Kitchen:8x12
Architecture
- Bedrooms:3
- Bathrooms:3
- Year Built:1985
- Stories:2
- Style:Two Story
- Roof:Composition
- Foundation:Slab
- Parking:Two Car Garage
Property Features
- Neighborhood Amenities:None
- Water/Sewer:Water System
Tax and Financial Info
- Proposed Terms:Conventional, 1st Seller Carry, Cash
- Total Tax:2836.34
3 BD | 3 BA | 1,274 SqFt
© 2025 Lone Star Real Estate. All rights reserved. The data relating to real estate for sale on this web site comes in part from the Internet Data Exchange Program of Lone Star Real Estate. Information provided is for viewer's personal, non-commercial use and may not be used for any purpose other than to identify prospective properties the viewer may be interested in purchasing. Information provided is deemed reliable but not guaranteed. Listing Courtesy of John Veltkamp with Vista Realty.

