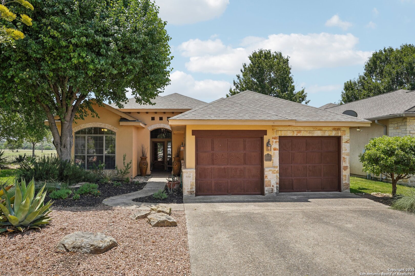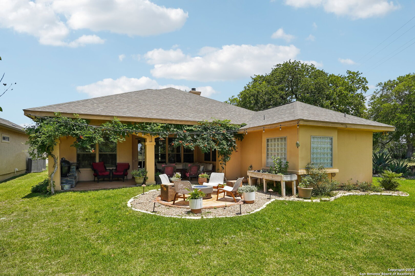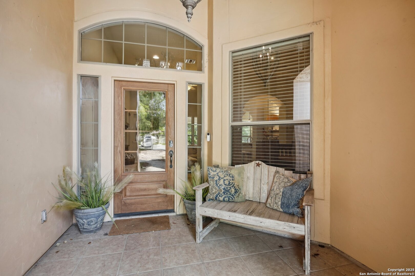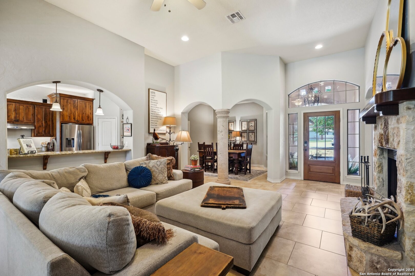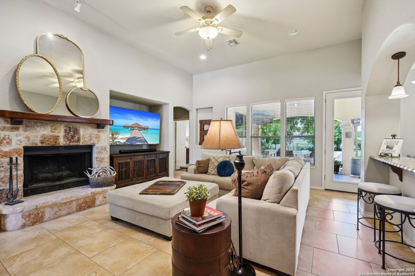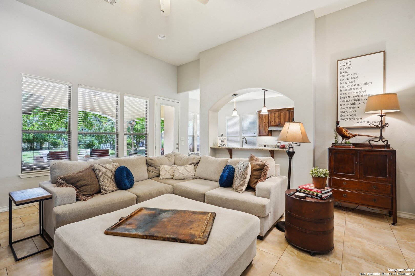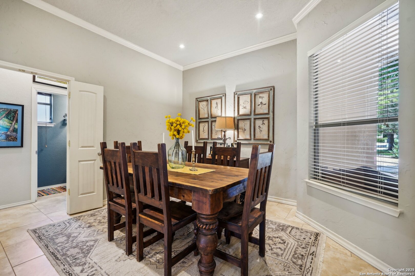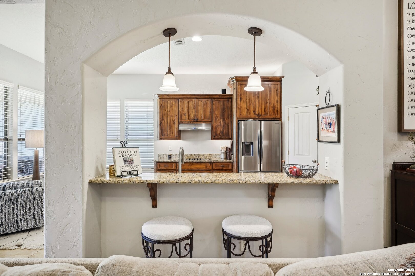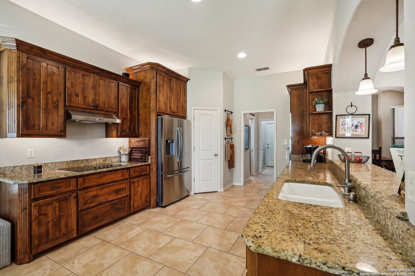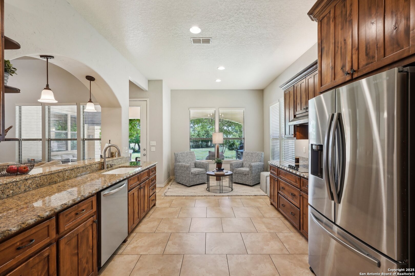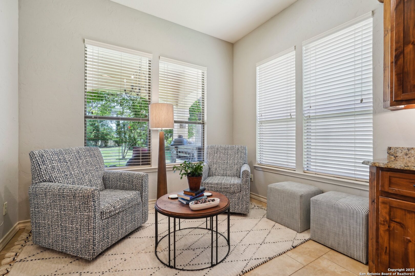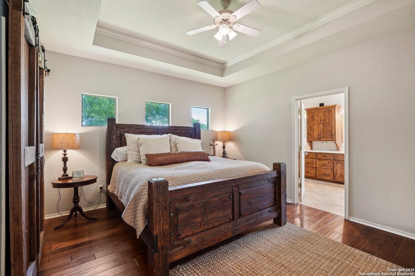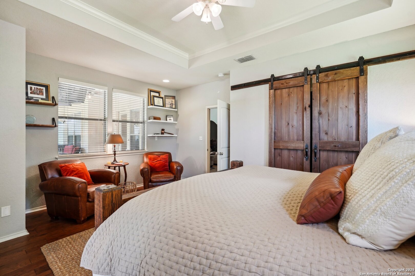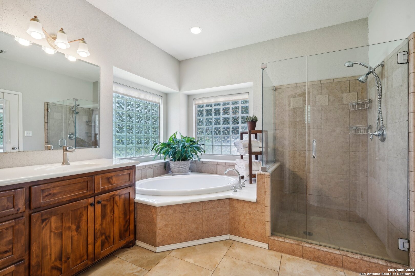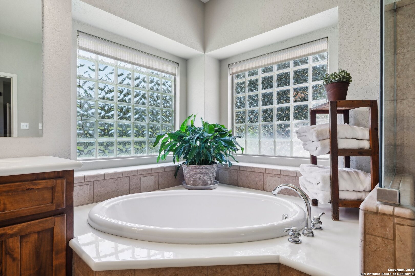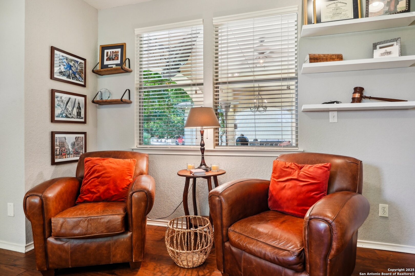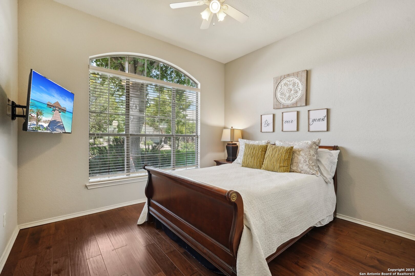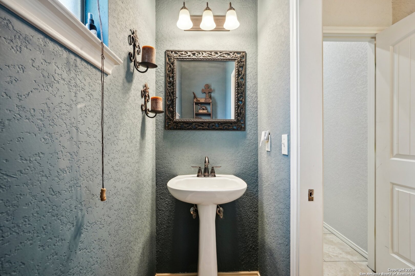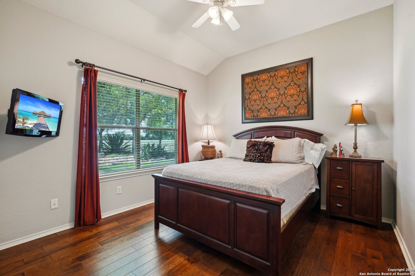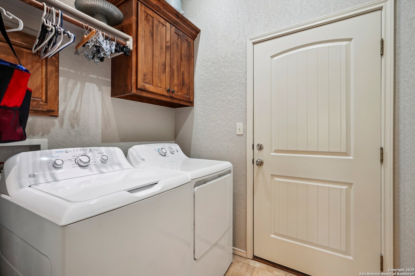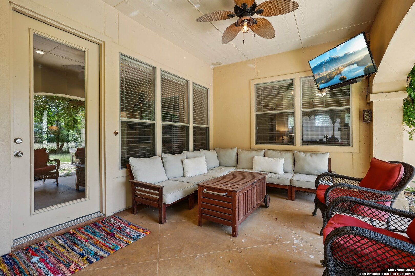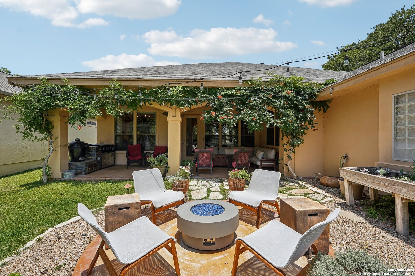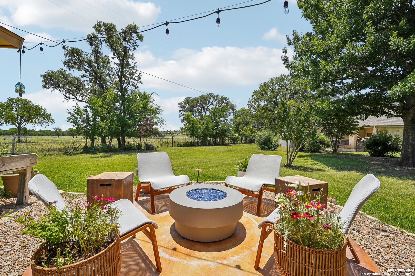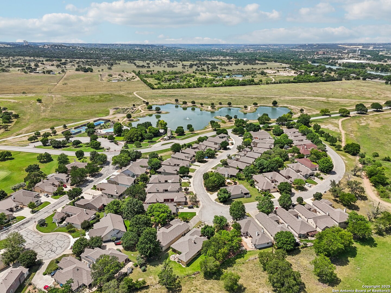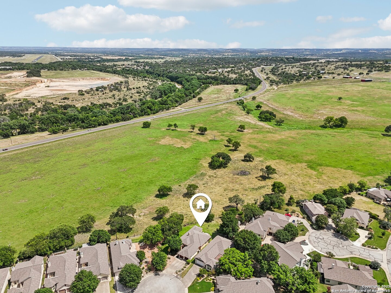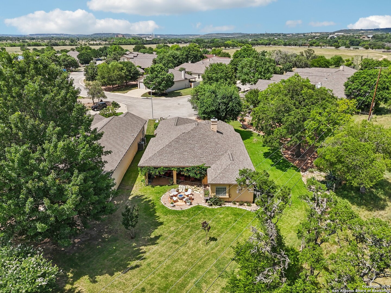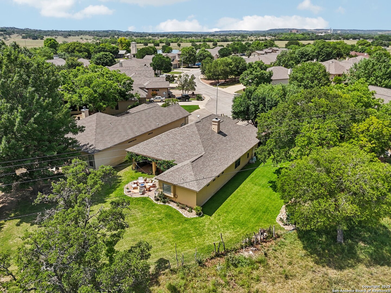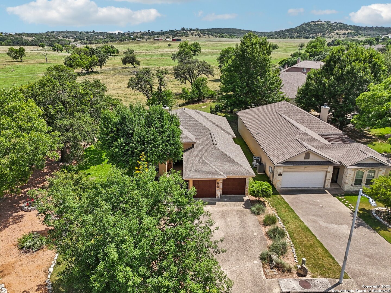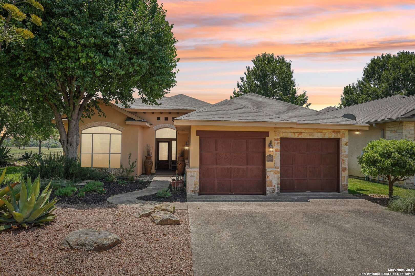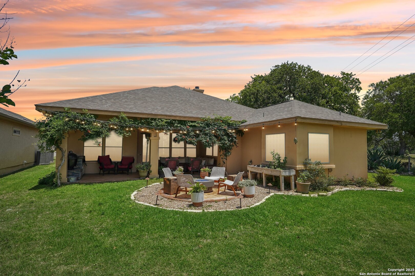Property Details
Indian Wells
Kerrville, TX 78028
$525,000
3 BD | 3 BA |
Property Description
Located on a cul-de-sac in the Comanche Trace community, this 3-bedroom, 2.5-bathroom home offers 2,117 sqft of comfortable, single-level living. The exterior features a stylish blend of rock and stucco, offering durability and curb appeal. Inside, tile flooring extends throughout the home, providing a clean and cohesive look. The spacious living room includes a striking fireplace that creates a warm, central space for gathering. The kitchen is equipped with granite countertops, abundant cabinetry, and a cozy breakfast nook-for casual dining or morning coffee. The large primary suite includes an ensuite bathroom with dual vanities, a walk-in shower, and a separate soaking tub. Two additional bedrooms offer flexibility for guests, a home office, or hobbies. The backyard is designed for relaxation and enjoyment, featuring a covered porch and a second open-seating area with a propane fire pit. Located within the Comanche Trace golf course community, this home provides access to scenic views, walking trails, clubhouse, and a variety of neighborhood amenities.
-
Type: Residential Property
-
Year Built: 2003
-
Cooling: One Central
-
Heating: Central
-
Lot Size: 0.24 Acres
Property Details
- Status:Available
- Type:Residential Property
- MLS #:1869173
- Year Built:2003
- Sq. Feet:2,117
Community Information
- Address:2756 Indian Wells Kerrville, TX 78028
- County:Kerr
- City:Kerrville
- Subdivision:COMANCHE TRACE
- Zip Code:78028
School Information
- School System:Kerrville.
- High School:Tivy
- Middle School:Hal Peterson
- Elementary School:Nimitz
Features / Amenities
- Total Sq. Ft.:2,117
- Interior Features:Utility Room Inside, Laundry Main Level, Laundry Room, Walk in Closets
- Fireplace(s): One, Living Room
- Floor:Ceramic Tile
- Inclusions:Washer Connection, Dryer Connection, City Garbage service
- Master Bath Features:Tub/Shower Separate, Double Vanity
- Cooling:One Central
- Heating Fuel:Electric
- Heating:Central
- Master:17x14
- Bedroom 2:11x14
- Bedroom 3:11x16
- Kitchen:11x13
Architecture
- Bedrooms:3
- Bathrooms:3
- Year Built:2003
- Stories:1
- Style:One Story, Traditional, Texas Hill Country
- Roof:Composition
- Foundation:Slab
- Parking:Two Car Garage, Attached
Property Features
- Neighborhood Amenities:Clubhouse
- Water/Sewer:City
Tax and Financial Info
- Proposed Terms:Conventional, VA, Cash
- Total Tax:8774.6
3 BD | 3 BA | 2,117 SqFt
© 2025 Lone Star Real Estate. All rights reserved. The data relating to real estate for sale on this web site comes in part from the Internet Data Exchange Program of Lone Star Real Estate. Information provided is for viewer's personal, non-commercial use and may not be used for any purpose other than to identify prospective properties the viewer may be interested in purchasing. Information provided is deemed reliable but not guaranteed. Listing Courtesy of Laura Fore with Fore Premier Properties.

