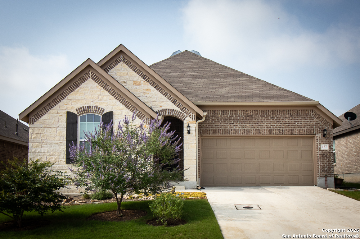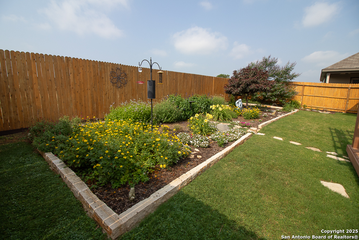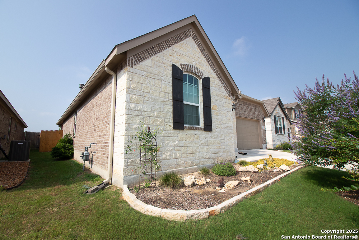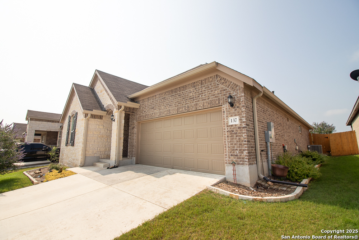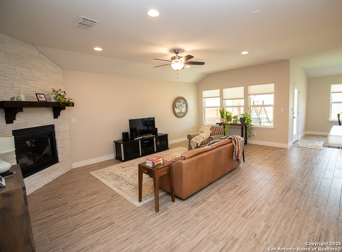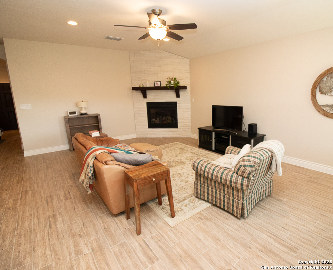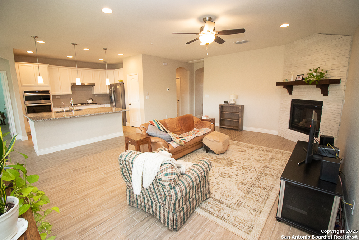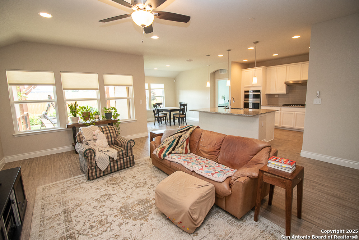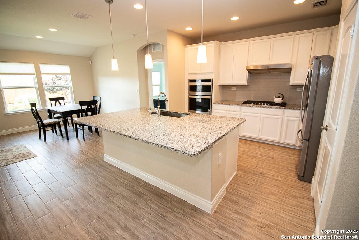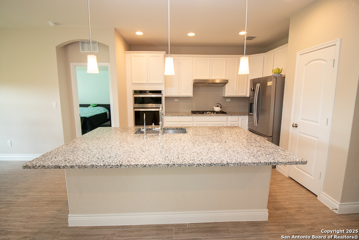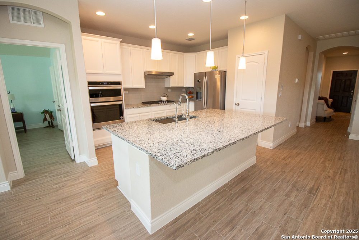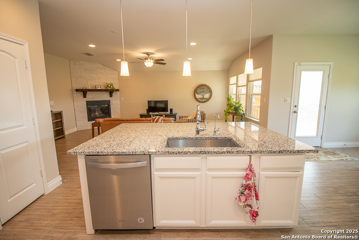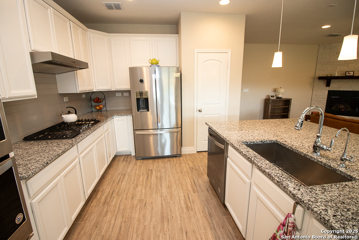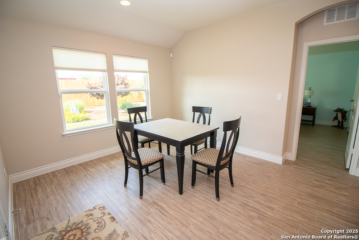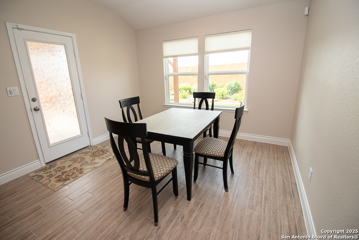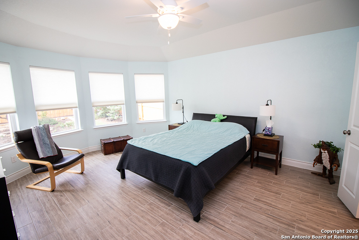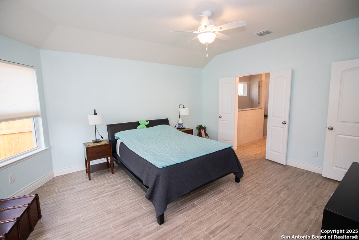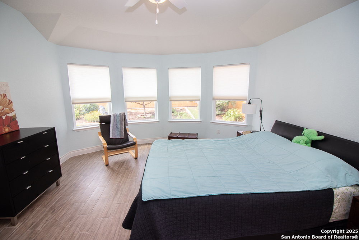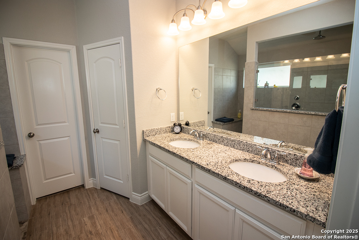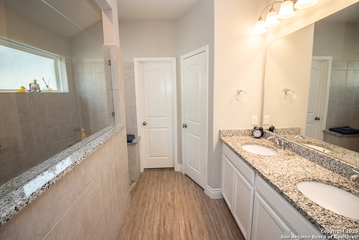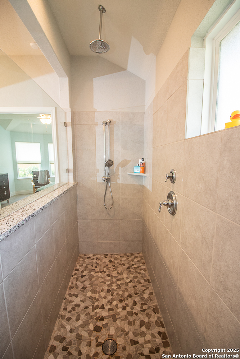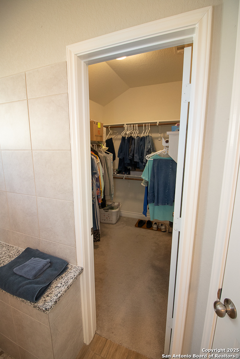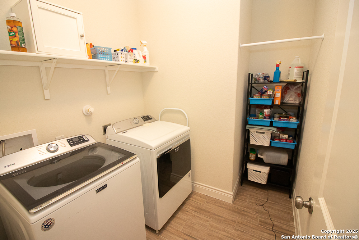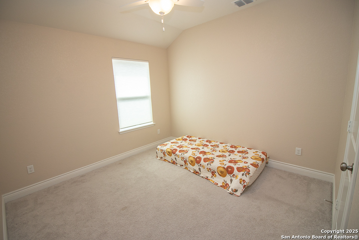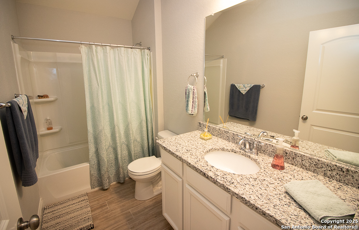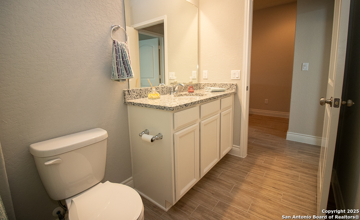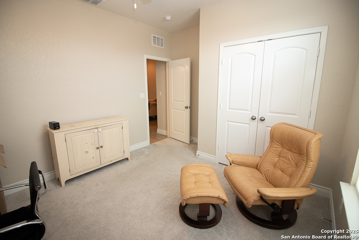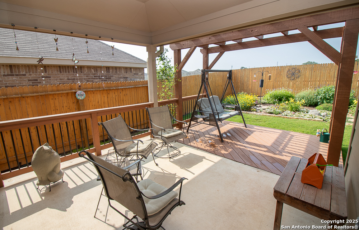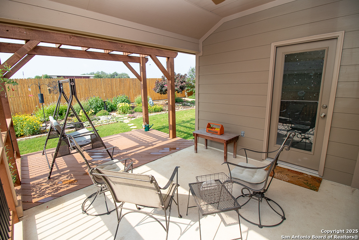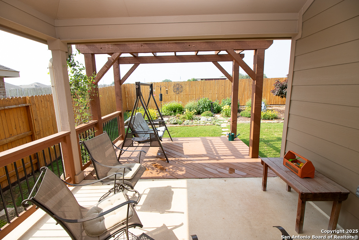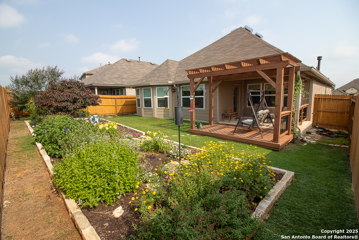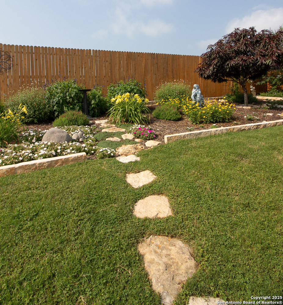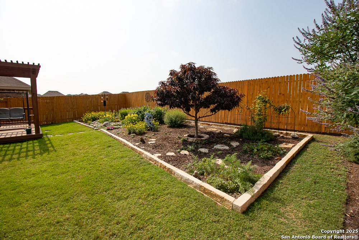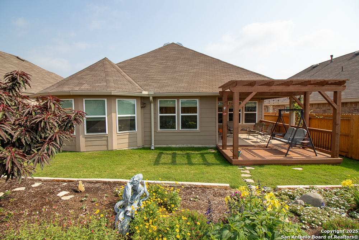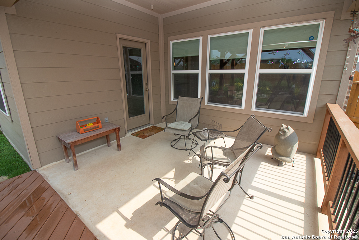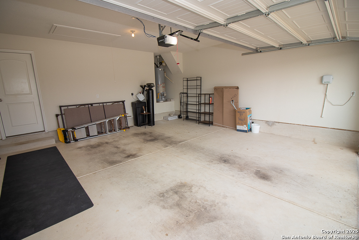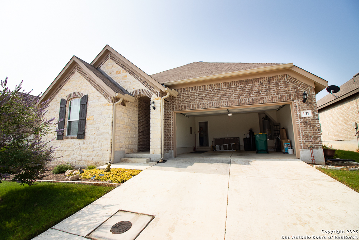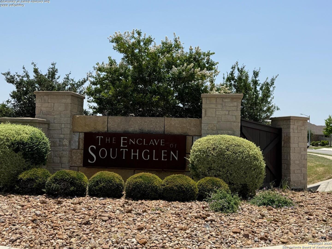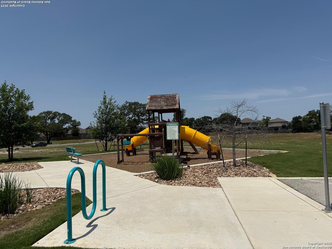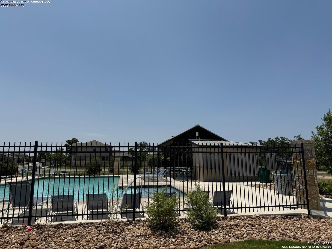Property Details
Braeburn
Boerne, TX 78015
$400,000
3 BD | 2 BA |
Property Description
Wonderful single story home in SOUTHGLEN! Like brand new. 3 bed and 2 full baths. Family room has a fireplace with gas logs! Very open floorpan where the large kitchen island opens into the family room. Kitchen boasts granite countertops, stainless steel appliance package with gas cooktop, built in oven & microwave & dishwasher. Primary suite is spacious with a wall of windows to view the backyard gardens. Primary bath has a huge walk-in shower, double vanities and a spacious walk-in closet. Remote controlled shades on family room, breakfast room & primary bedroom windows. Very nice water softener stays. Alarm system stays. Home is tucked away and backs to an acreage lot so nothing will be right behind you for added privacy. Lovely wood look ceramic tile flooring throughout. Bedrooms have carpet. All window coverings remain. You will love the covered patio and added decking with a pergola where you can sit and enjoy your gorgeous backyard gardens! Meticulously maintained. Laundry room. 2 car attached garage. Highly acclaimed Boerne Schools. Easy access to IH 10. Neighborhood has a pool, cabana area and playground to enjoy! Come see this one! It won't last long!!! You can LIVE THE LIFE IN BOERNE!!!
-
Type: Residential Property
-
Year Built: 2019
-
Cooling: One Central
-
Heating: Heat Pump
-
Lot Size: 0.13 Acres
Property Details
- Status:Contract Pending
- Type:Residential Property
- MLS #:1869260
- Year Built:2019
- Sq. Feet:1,733
Community Information
- Address:137 Braeburn Boerne, TX 78015
- County:Kendall
- City:Boerne
- Subdivision:SOUTHGLEN
- Zip Code:78015
School Information
- School System:Boerne
- High School:Champion
- Middle School:Boerne Middle S
- Elementary School:Van Raub
Features / Amenities
- Total Sq. Ft.:1,733
- Interior Features:One Living Area, Eat-In Kitchen, Island Kitchen, Walk-In Pantry, Utility Room Inside, Secondary Bedroom Down, 1st Floor Lvl/No Steps, Open Floor Plan, Cable TV Available, High Speed Internet, All Bedrooms Downstairs, Laundry Room, Walk in Closets
- Fireplace(s): One, Family Room
- Floor:Carpeting, Ceramic Tile
- Inclusions:Ceiling Fans, Washer Connection, Dryer Connection, Cook Top, Built-In Oven, Self-Cleaning Oven, Microwave Oven, Gas Cooking, Disposal, Dishwasher, Ice Maker Connection, Water Softener (owned), Vent Fan, Smoke Alarm, Security System (Owned), Pre-Wired for Security, Attic Fan, Gas Water Heater, Garage Door Opener, In Wall Pest Control, Plumb for Water Softener, Solid Counter Tops, Private Garbage Service
- Master Bath Features:Shower Only, Separate Vanity
- Exterior Features:Patio Slab, Covered Patio, Privacy Fence, Sprinkler System, Double Pane Windows
- Cooling:One Central
- Heating Fuel:Natural Gas
- Heating:Heat Pump
- Master:13x16
- Bedroom 2:11x11
- Bedroom 3:11x11
- Family Room:14x21
- Kitchen:12x12
Architecture
- Bedrooms:3
- Bathrooms:2
- Year Built:2019
- Stories:1
- Style:One Story, Texas Hill Country
- Roof:Composition
- Foundation:Slab
- Parking:Two Car Garage, Attached
Property Features
- Neighborhood Amenities:Pool, Park/Playground
- Water/Sewer:Water System, Sewer System
Tax and Financial Info
- Proposed Terms:Conventional, FHA, VA, Cash
- Total Tax:6774
3 BD | 2 BA | 1,733 SqFt
© 2025 Lone Star Real Estate. All rights reserved. The data relating to real estate for sale on this web site comes in part from the Internet Data Exchange Program of Lone Star Real Estate. Information provided is for viewer's personal, non-commercial use and may not be used for any purpose other than to identify prospective properties the viewer may be interested in purchasing. Information provided is deemed reliable but not guaranteed. Listing Courtesy of Denise Carswell with eXp Realty.

