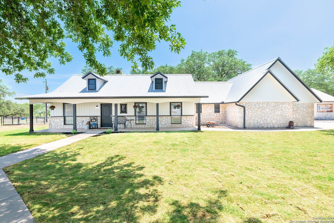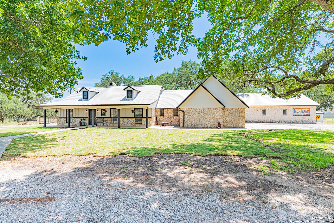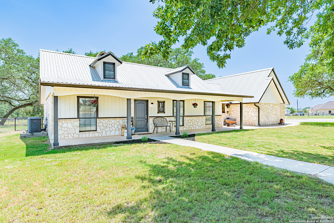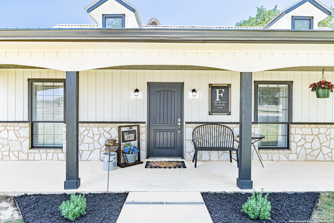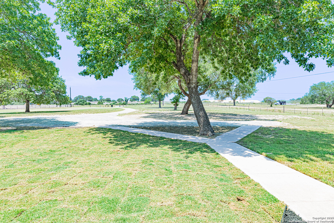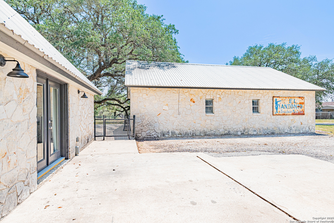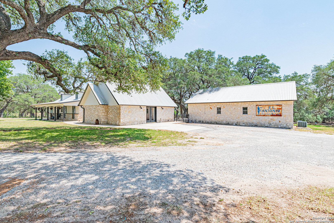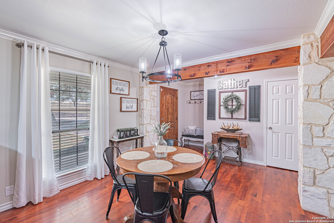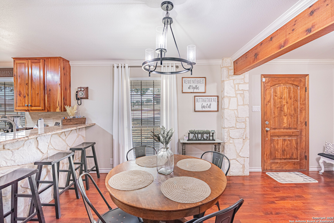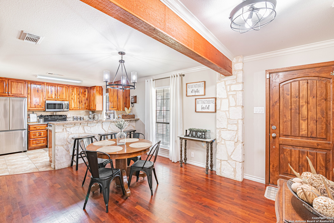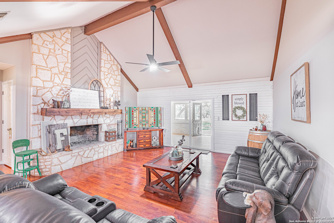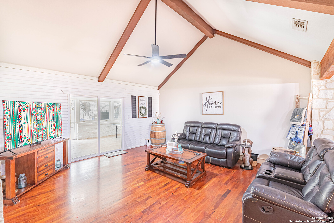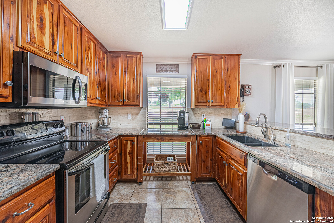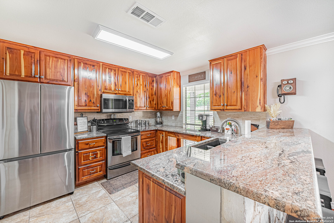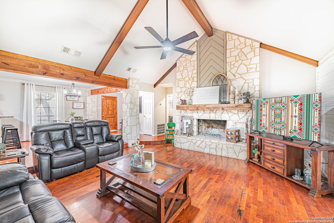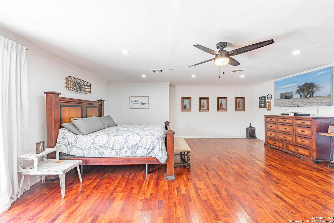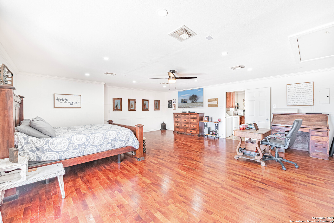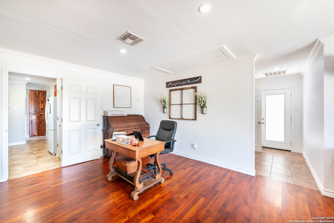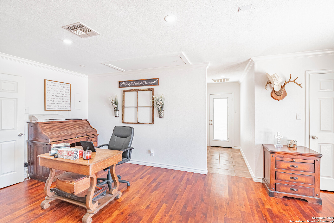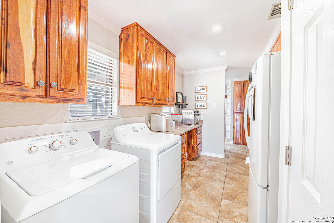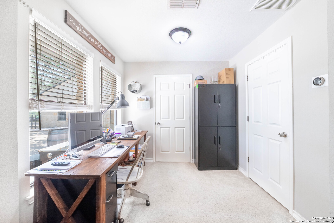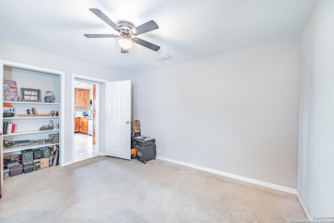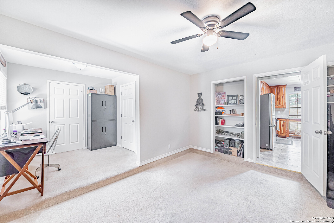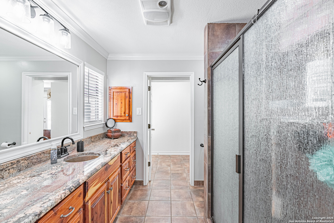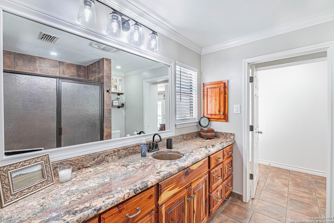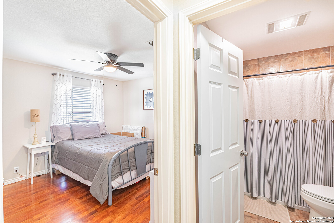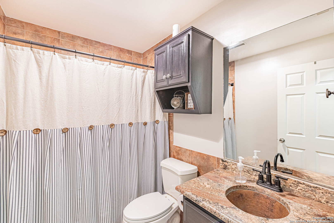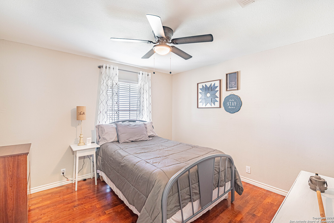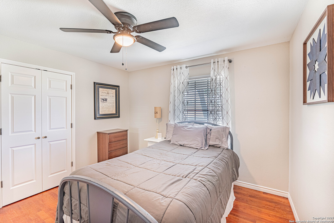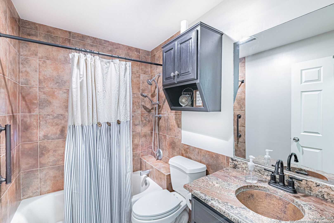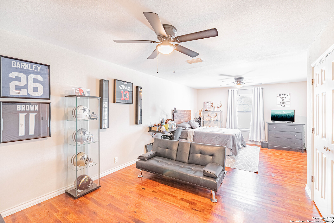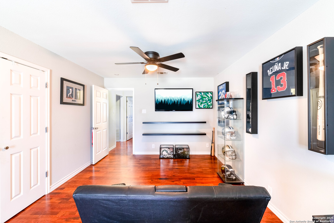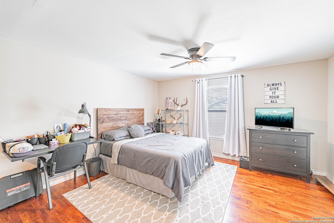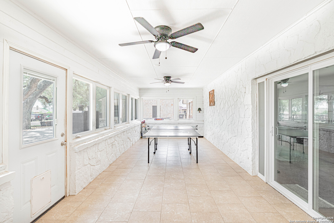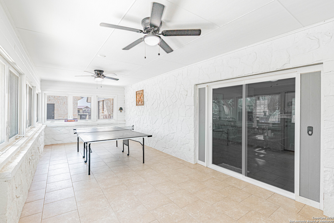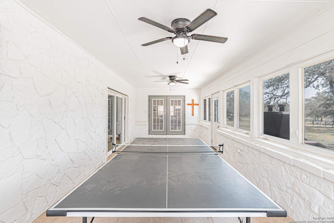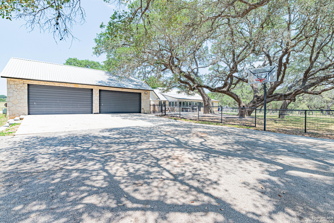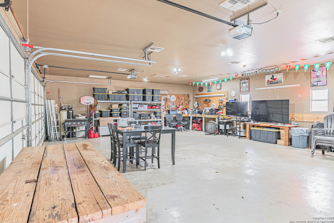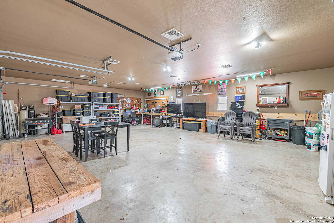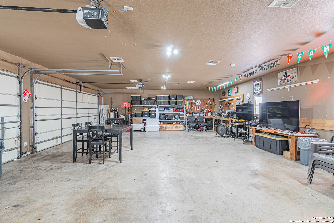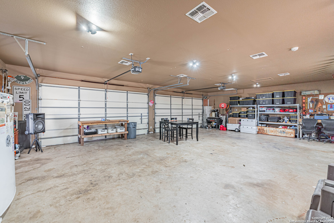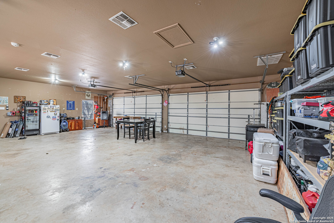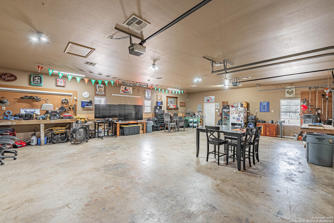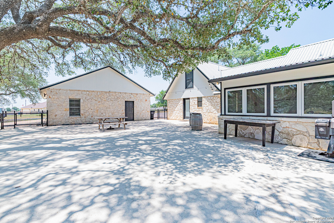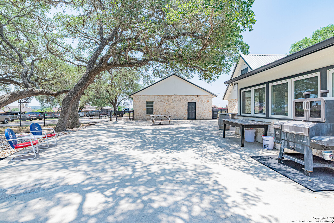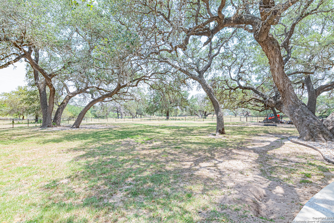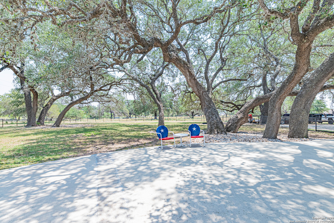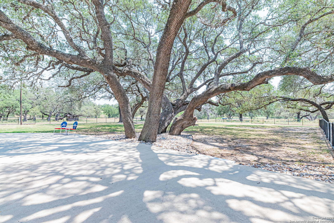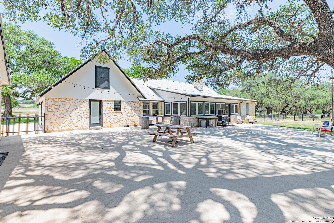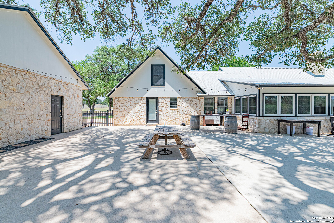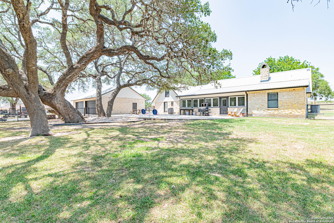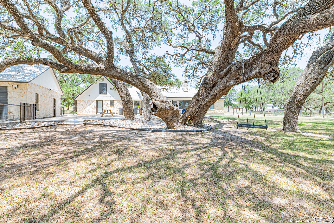Property Details
Fm 3432
La Vernia, TX 78121
$649,999
4 BD | 2 BA |
Property Description
Nestled on a sprawling unrestricted 3.55-acre property, this inviting ranch-style home offers the perfect blend of comfort, privacy, and functionality. Drive through the automatic gate and onto your fully fenced property, where peace and tranquility await, shaded by gorgeous live oak trees. This well-maintained home features 4 spacious bedrooms and 2 bathrooms, providing ample space for family and guests. Enjoy the warmth and beauty of mesquite hardwood floors in the living room, dining room and all bedrooms. Benefit from the convenience of both a private water well and a co-op water meter, ensuring reliable water access. Beyond the comfortable living spaces, you'll find a detached 30x40, A/C equipped, 4-car garage, perfect for the car enthusiast, hobbyist, or anyone needing extra storage. Imagine the possibilities - workshop, studio, or simply a haven for your vehicles. The expansive yard provides endless opportunities for outdoor activities, gardening, or simply enjoying the serene country setting. This property offers a rare opportunity to embrace the ranch lifestyle with desirable amenities. Don't miss your chance to own this country dream!
-
Type: Residential Property
-
Year Built: 2005
-
Cooling: Three+ Central
-
Heating: Central
-
Lot Size: 3.55 Acres
Property Details
- Status:Available
- Type:Residential Property
- MLS #:1869303
- Year Built:2005
- Sq. Feet:2,506
Community Information
- Address:461 Fm 3432 La Vernia, TX 78121
- County:Wilson
- City:La Vernia
- Subdivision:S LARISON SUR
- Zip Code:78121
School Information
- School System:La Vernia Isd.
- High School:La Vernia
- Middle School:La Vernia
- Elementary School:La Vernia
Features / Amenities
- Total Sq. Ft.:2,506
- Interior Features:One Living Area, High Ceilings
- Fireplace(s): One
- Floor:Carpeting, Ceramic Tile, Wood
- Inclusions:Ceiling Fans, Washer Connection, Dryer Connection, Microwave Oven, Stove/Range, Dishwasher, Ice Maker Connection, Electric Water Heater
- Master Bath Features:Tub/Shower Combo, Double Vanity
- Exterior Features:Patio Slab, Wrought Iron Fence, Mature Trees, Wire Fence
- Cooling:Three+ Central
- Heating Fuel:Electric
- Heating:Central
- Master:20x18
- Bedroom 2:12x11
- Bedroom 3:12x11
- Bedroom 4:18x16
- Kitchen:10x10
Architecture
- Bedrooms:4
- Bathrooms:2
- Year Built:2005
- Stories:1
- Style:One Story
- Roof:Metal
- Foundation:Slab
- Parking:Four or More Car Garage, Detached
Property Features
- Neighborhood Amenities:None
- Water/Sewer:Private Well, Septic, Co-op Water
Tax and Financial Info
- Proposed Terms:Conventional, FHA, VA, Cash
- Total Tax:10159.67
4 BD | 2 BA | 2,506 SqFt
© 2025 Lone Star Real Estate. All rights reserved. The data relating to real estate for sale on this web site comes in part from the Internet Data Exchange Program of Lone Star Real Estate. Information provided is for viewer's personal, non-commercial use and may not be used for any purpose other than to identify prospective properties the viewer may be interested in purchasing. Information provided is deemed reliable but not guaranteed. Listing Courtesy of Heather Murray with Homestead & Ranch Real Estate.

