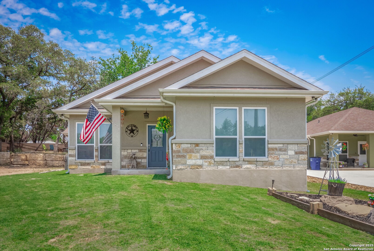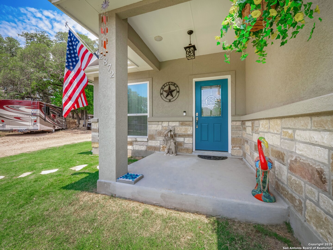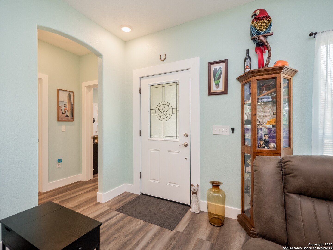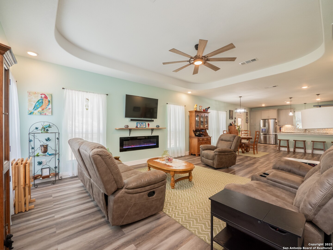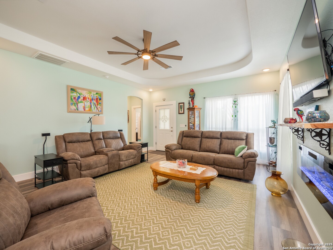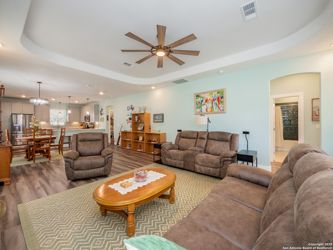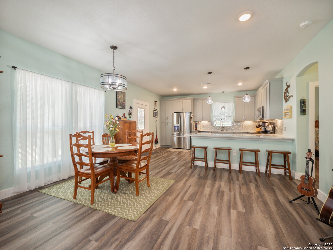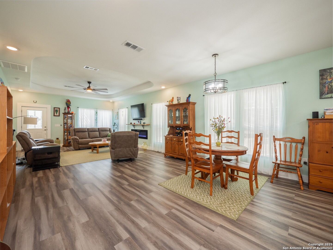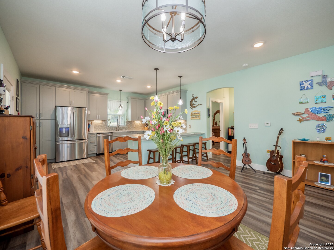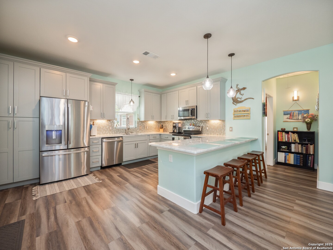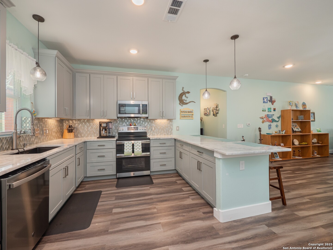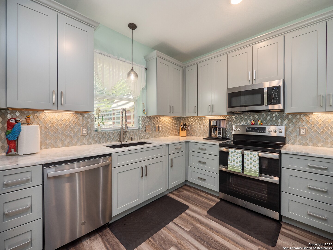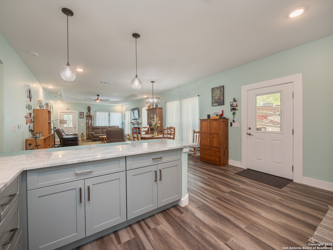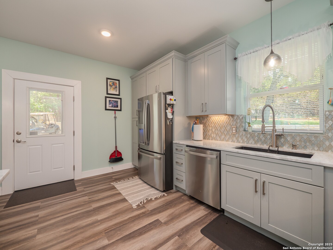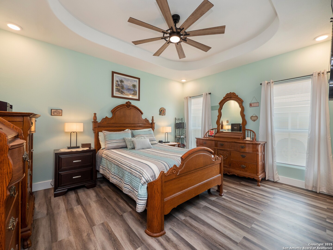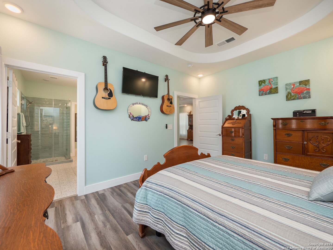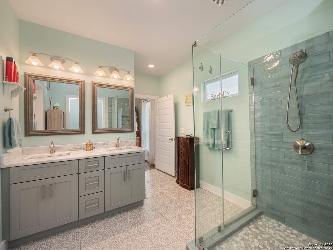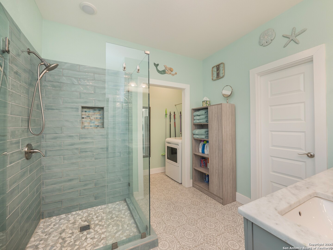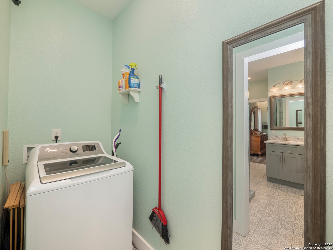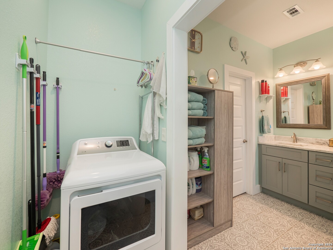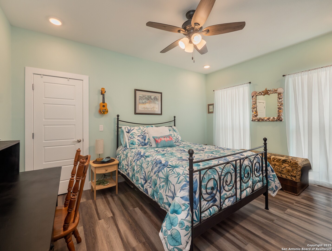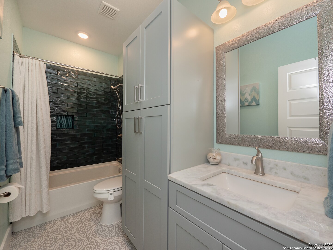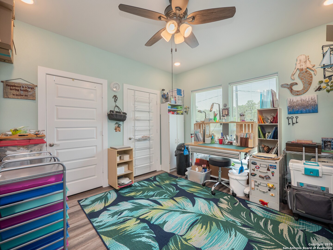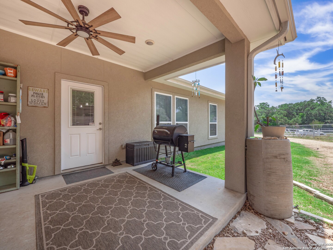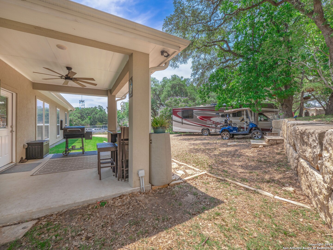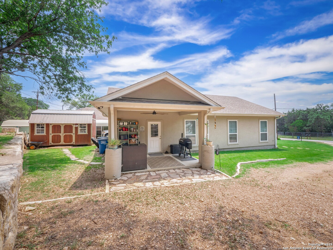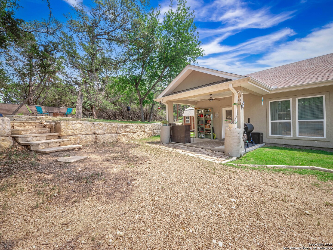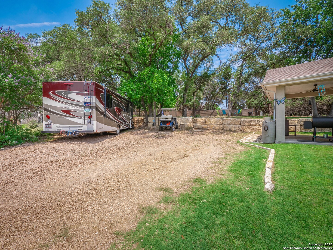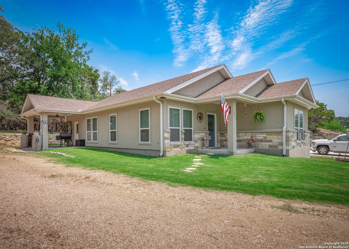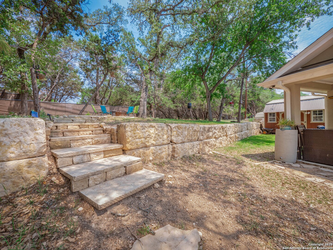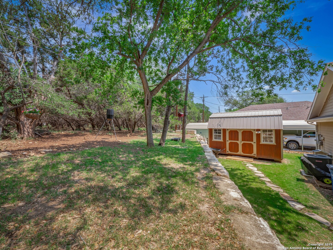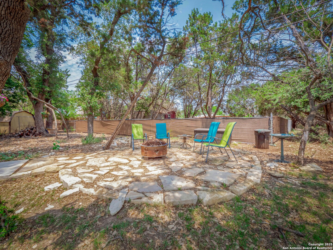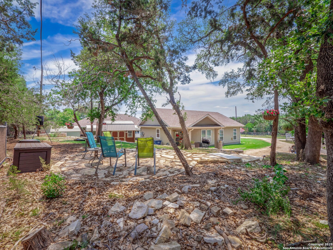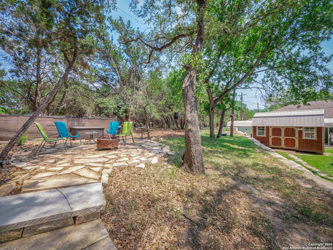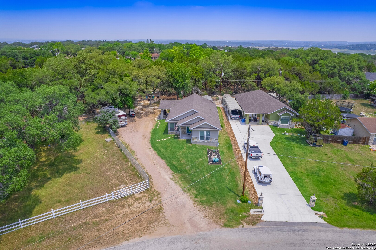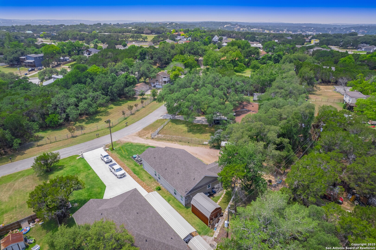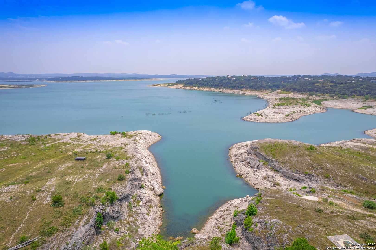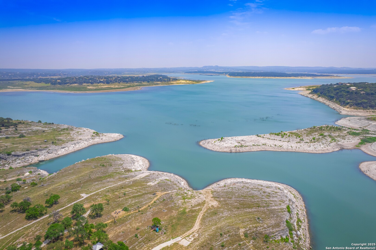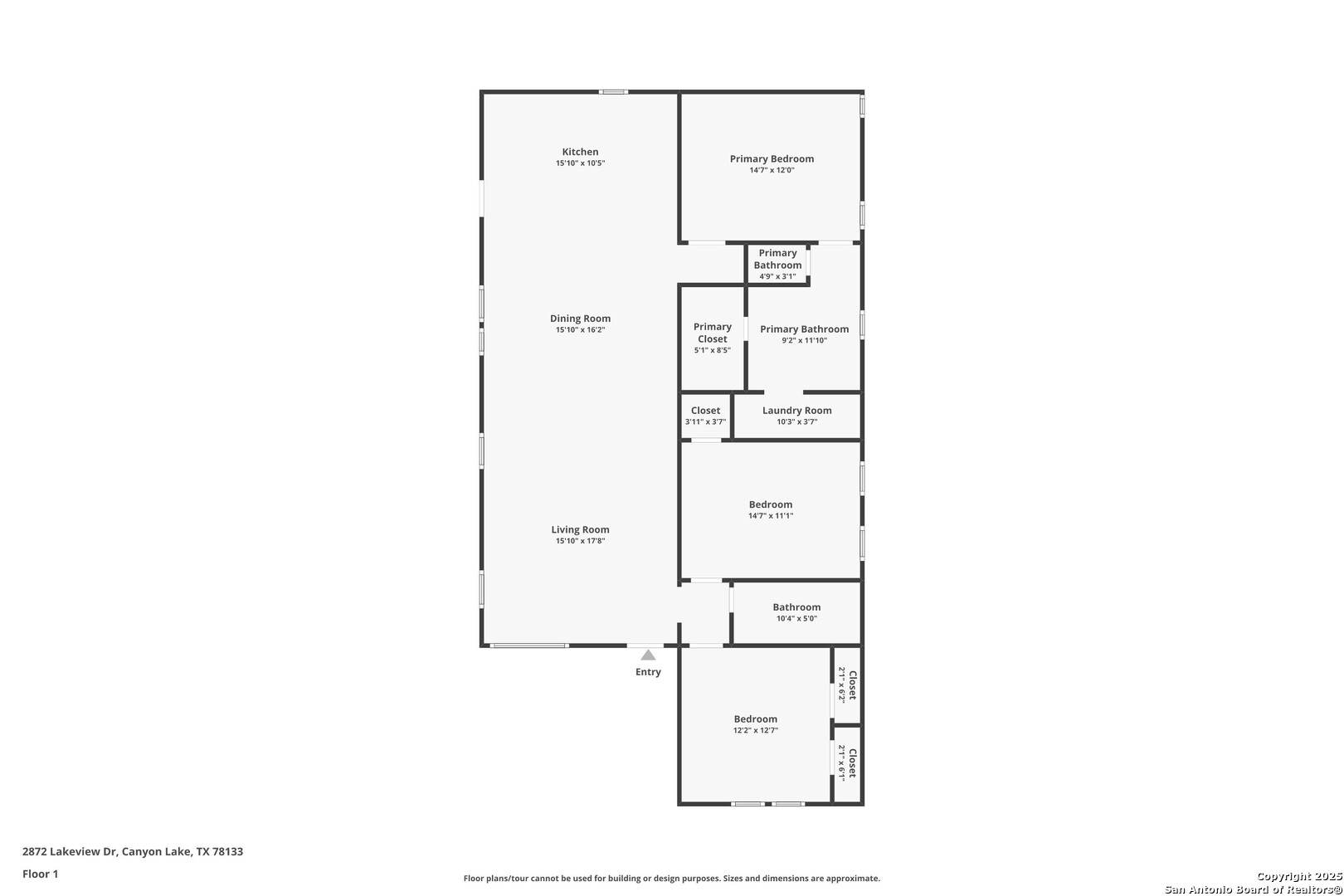Property Details
Lakeview Dr
Canyon Lake, TX 78133
$400,000
3 BD | 2 BA |
Property Description
This thoughtfully designed 3-bedroom, 2-bath home offers comfort, style, and functionality. Featuring an open floor plan, the spacious living, dining, and kitchen area is perfect for everyday living and entertaining. A breakfast bar, granite countertops, recessed lighting, and a tray ceiling with an electric fireplace create a warm, inviting atmosphere. The primary suite includes a tray ceiling, an ensuite bath with dual vanities, and a walk-in shower. Two additional bedrooms provide flexibility for guests, a home office, or hobbies. Foam insulation in all exterior walls ensures low electric bills, and a whole-house water filtration system adds an extra layer of comfort. Outdoor living is just as impressive, with a covered porch and patio, an outdoor firepit, and a 12'x16' storage building equipped with electricity. Additional upgrades include gutters, beautifully crafted rockwork that leads to a spacious entertaining area, and a 30-amp plug for RVs. The home combines smart design with practical amenities for a truly livable space. Located in a POA neighborhood offering access to a private park, covered pavilion, pool, basketball, pickleball, and tennis courts, and two public boat ramps - this home is ideal for those who love both indoor comfort and outdoor recreation. With excellent curb appeal and standout features, this property is more than just a house - it's a lifestyle.
-
Type: Residential Property
-
Year Built: 2021
-
Cooling: One Central
-
Heating: Central
-
Lot Size: 0.30 Acres
Property Details
- Status:Available
- Type:Residential Property
- MLS #:1869045
- Year Built:2021
- Sq. Feet:1,680
Community Information
- Address:2872 Lakeview Dr Canyon Lake, TX 78133
- County:Comal
- City:Canyon Lake
- Subdivision:CANYON LAKE HILLS 2
- Zip Code:78133
School Information
- School System:Comal
- High School:Canyon Lake
- Middle School:Mountain Valley
- Elementary School:STARTZVILLE
Features / Amenities
- Total Sq. Ft.:1,680
- Interior Features:One Living Area, Liv/Din Combo, Eat-In Kitchen, Breakfast Bar, Utility Room Inside, 1st Floor Lvl/No Steps, Open Floor Plan
- Fireplace(s): Living Room
- Floor:Vinyl
- Inclusions:Ceiling Fans, Washer Connection, Dryer Connection, Microwave Oven, Stove/Range, Disposal, Dishwasher, Smoke Alarm, Electric Water Heater
- Master Bath Features:Shower Only, Double Vanity
- Exterior Features:Patio Slab, Covered Patio, Storage Building/Shed, Has Gutters
- Cooling:One Central
- Heating Fuel:Electric
- Heating:Central
- Master:14x12
- Bedroom 2:14x11
- Bedroom 3:12x12
- Dining Room:15x16
- Kitchen:15x10
Architecture
- Bedrooms:3
- Bathrooms:2
- Year Built:2021
- Stories:1
- Style:One Story
- Roof:Composition
- Foundation:Slab
- Parking:None/Not Applicable
Property Features
- Neighborhood Amenities:Pool, Park/Playground, Sports Court, Boat Ramp
- Water/Sewer:Water System, Septic
Tax and Financial Info
- Proposed Terms:Conventional, FHA, VA, Cash
- Total Tax:5317
3 BD | 2 BA | 1,680 SqFt
© 2025 Lone Star Real Estate. All rights reserved. The data relating to real estate for sale on this web site comes in part from the Internet Data Exchange Program of Lone Star Real Estate. Information provided is for viewer's personal, non-commercial use and may not be used for any purpose other than to identify prospective properties the viewer may be interested in purchasing. Information provided is deemed reliable but not guaranteed. Listing Courtesy of Christopher Watters with Watters International Realty.

