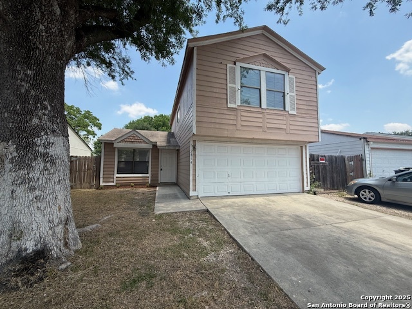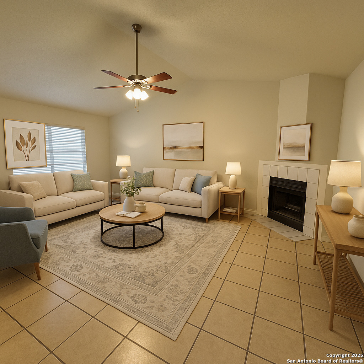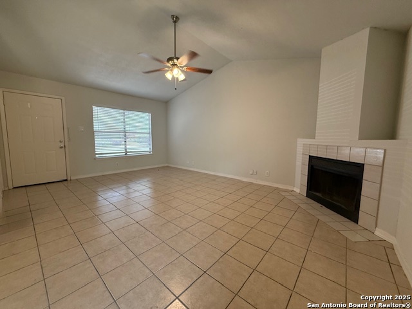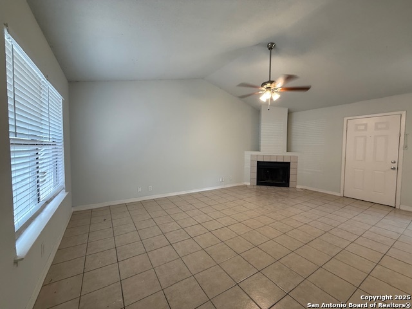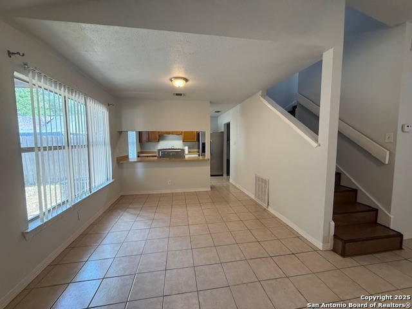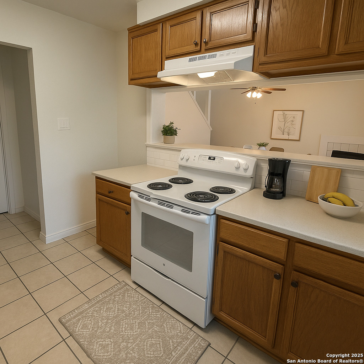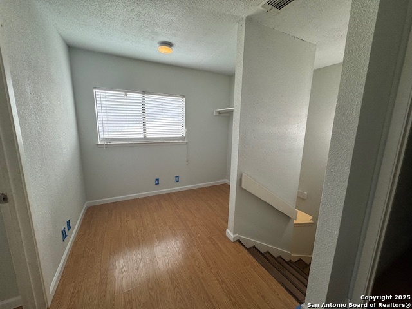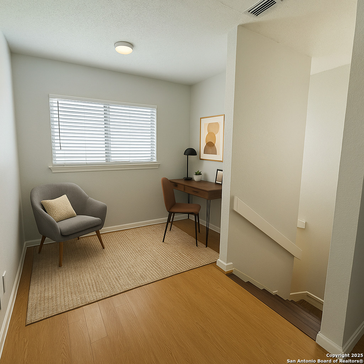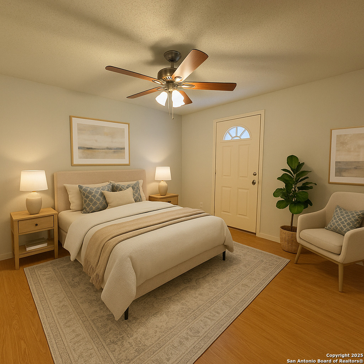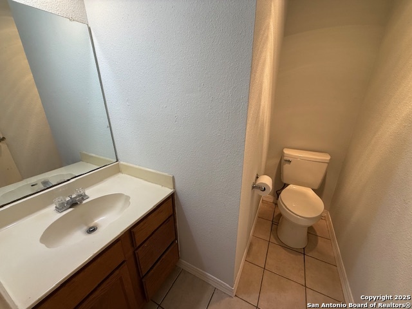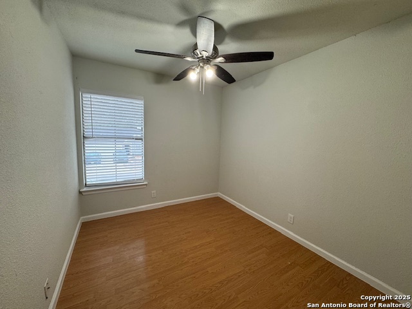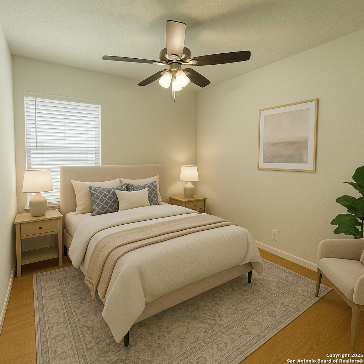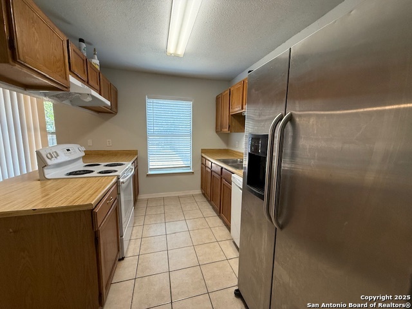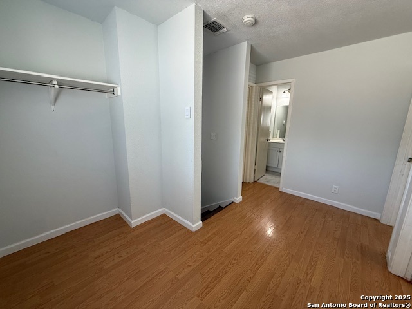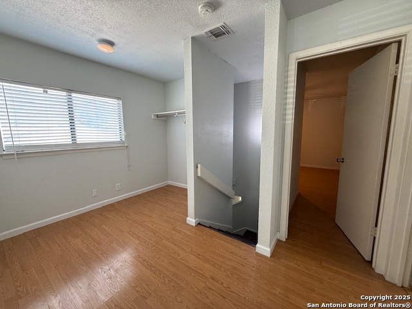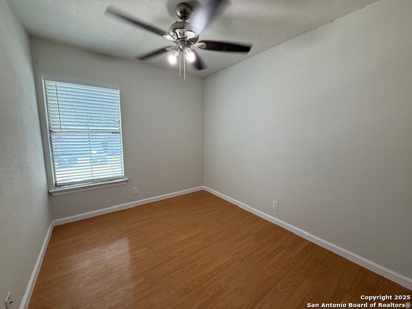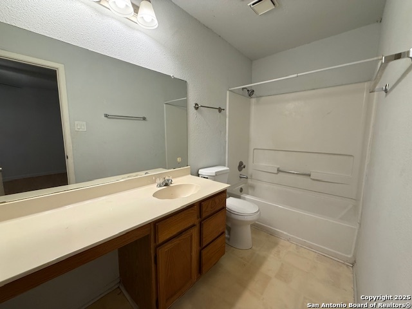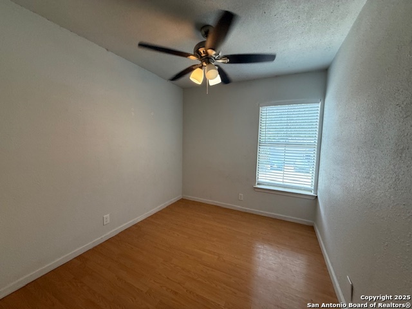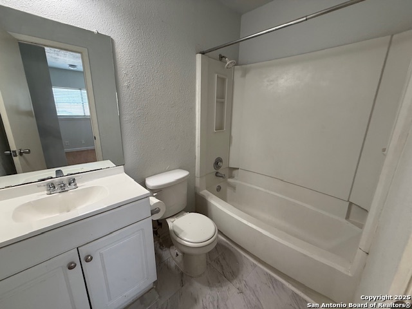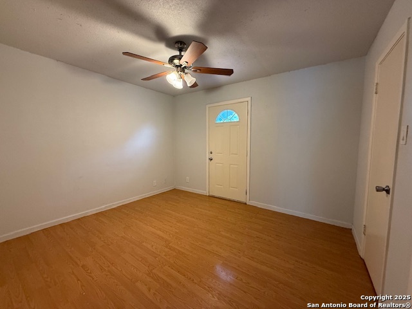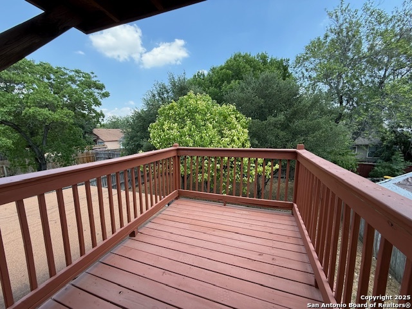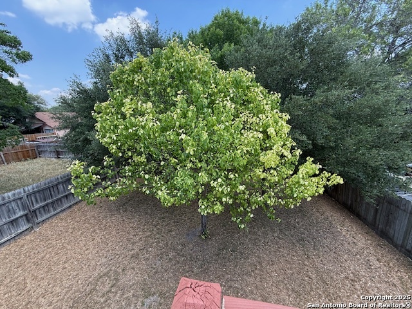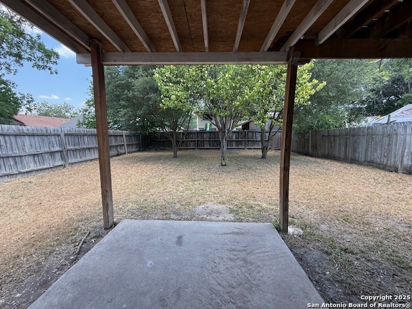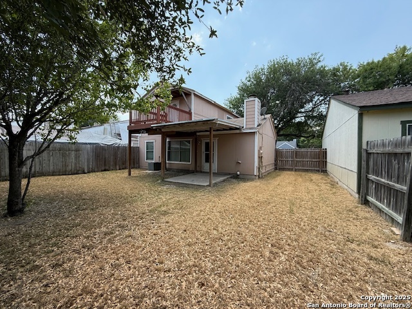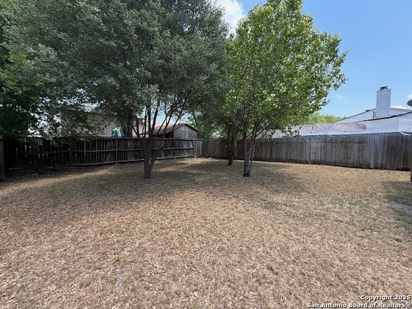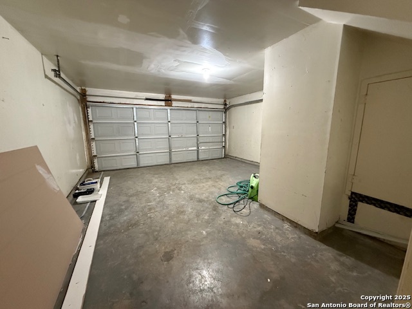Property Details
Cherry Field
San Antonio, TX 78245
$184,999
3 BD | 3 BA |
Property Description
Nice Starter Home 3-Bedroom Two Story Home with Fireplace, Balcony & Included Appliances! Refrigerator included for a move-in-ready experience. Cozy fireplace for relaxing evenings. Plus Ceiling fans in every room to keep you cooler. No carpet! Ceramic Tile Downstairs & Laminate Wood Flooring throughout the upstairs Bedrooms & Stairs-Easy to Clean and Allergy-Friendly. Plus New Roof to be installed soon. Convenient location near shopping Stores Like Wal-Mart, Costco, Lots of Dining choices, Minutes from Downtown, Lackland AFB, and schools.
-
Type: Residential Property
-
Year Built: 1985
-
Cooling: One Central
-
Heating: Central
-
Lot Size: 0.11 Acres
Property Details
- Status:Available
- Type:Residential Property
- MLS #:1869247
- Year Built:1985
- Sq. Feet:1,288
Community Information
- Address:2854 Cherry Field San Antonio, TX 78245
- County:Bexar
- City:San Antonio
- Subdivision:HERITAGE PARK SOUTHWESTSW
- Zip Code:78245
School Information
- School System:Southwest I.S.D.
- High School:Southwest
- Middle School:Southwest
- Elementary School:Southwest
Features / Amenities
- Total Sq. Ft.:1,288
- Interior Features:One Living Area, Liv/Din Combo, Breakfast Bar, Utility Room Inside, All Bedrooms Upstairs
- Fireplace(s): One, Living Room
- Floor:Ceramic Tile, Laminate
- Inclusions:Ceiling Fans, Washer Connection, Dryer Connection, Refrigerator, Disposal, Dishwasher, Smoke Alarm, Electric Water Heater
- Master Bath Features:Tub/Shower Combo, Single Vanity
- Exterior Features:Covered Patio, Deck/Balcony, Privacy Fence
- Cooling:One Central
- Heating Fuel:Electric
- Heating:Central
- Master:13x11
- Bedroom 2:10x8
- Bedroom 3:10x10
- Dining Room:8x8
- Kitchen:14x13
Architecture
- Bedrooms:3
- Bathrooms:3
- Year Built:1985
- Stories:2
- Style:Two Story
- Roof:Composition
- Foundation:Slab
- Parking:Two Car Garage
Property Features
- Neighborhood Amenities:None
- Water/Sewer:Water System, Sewer System
Tax and Financial Info
- Proposed Terms:Conventional, FHA, VA, Cash
- Total Tax:3605.73
3 BD | 3 BA | 1,288 SqFt
© 2025 Lone Star Real Estate. All rights reserved. The data relating to real estate for sale on this web site comes in part from the Internet Data Exchange Program of Lone Star Real Estate. Information provided is for viewer's personal, non-commercial use and may not be used for any purpose other than to identify prospective properties the viewer may be interested in purchasing. Information provided is deemed reliable but not guaranteed. Listing Courtesy of Candy Rose with Rose Residential, LLC.

