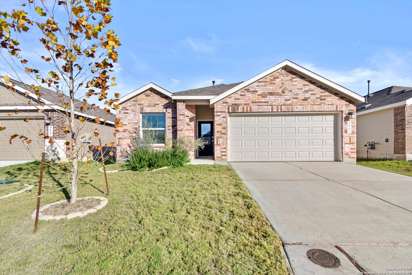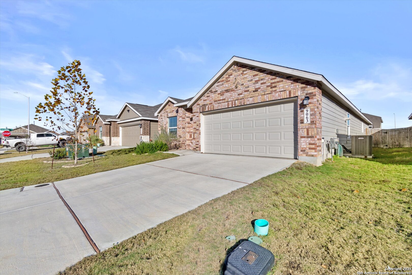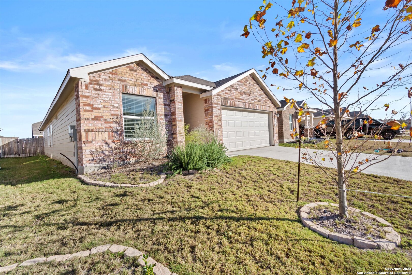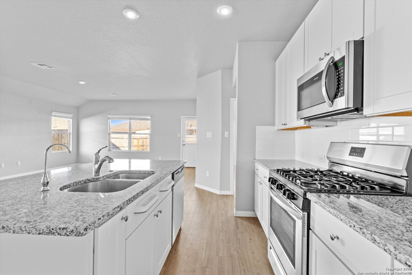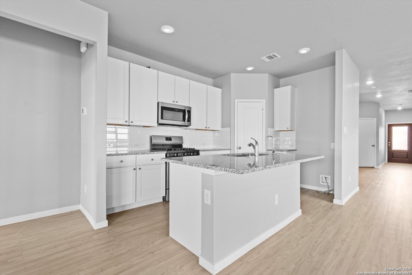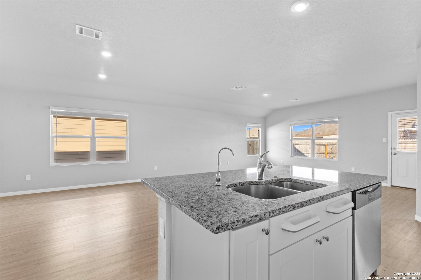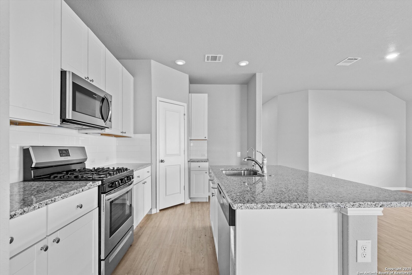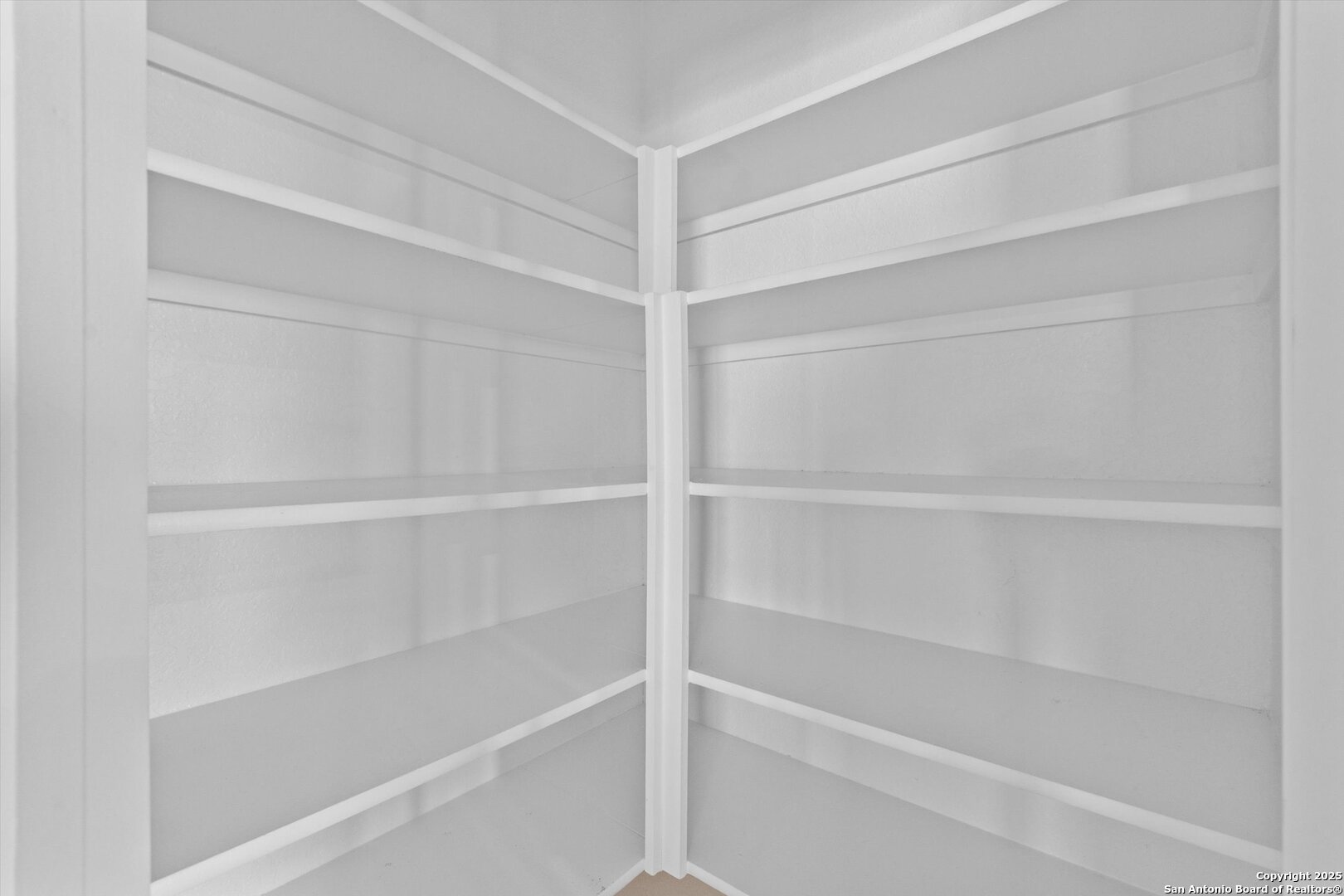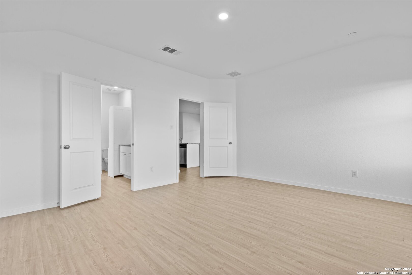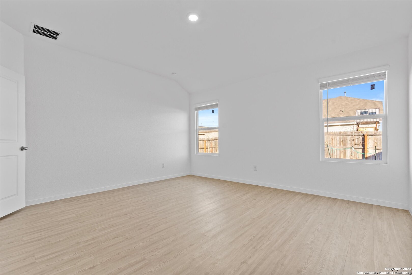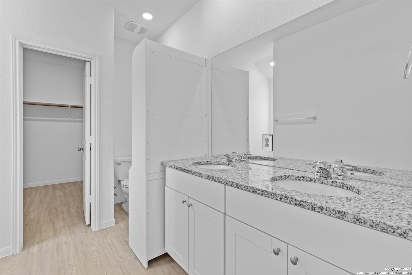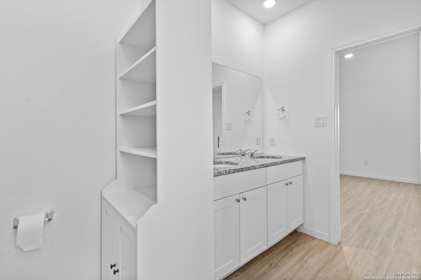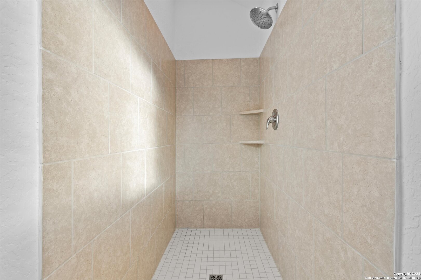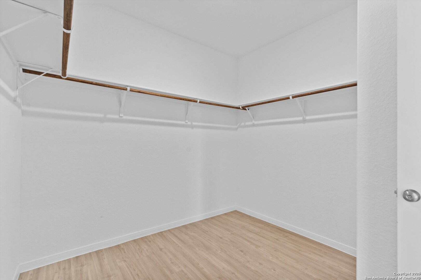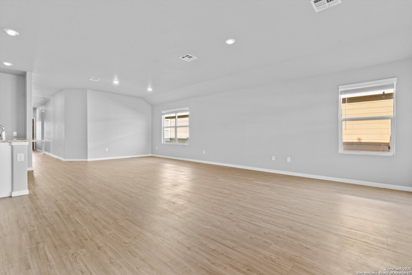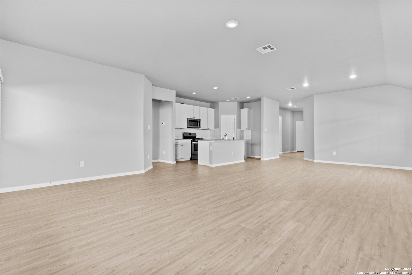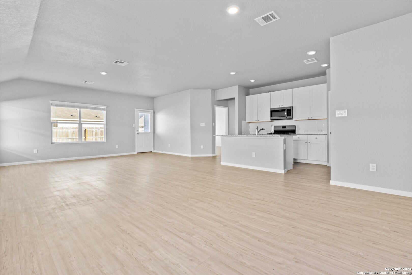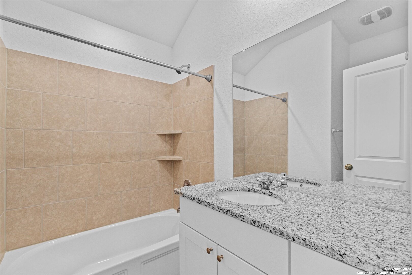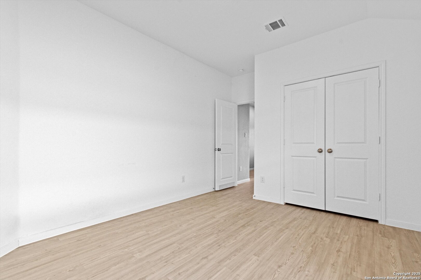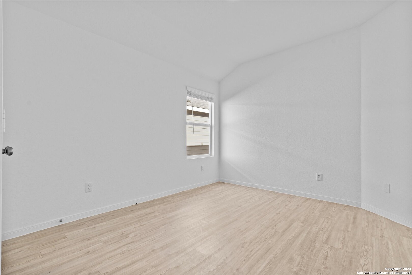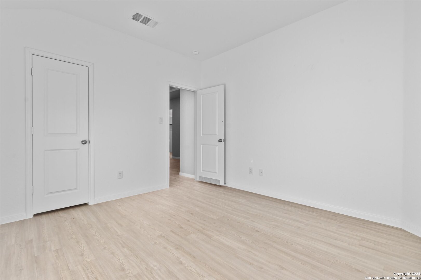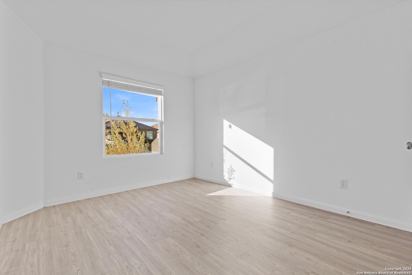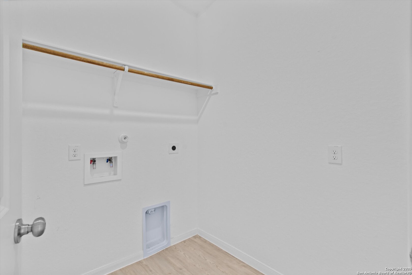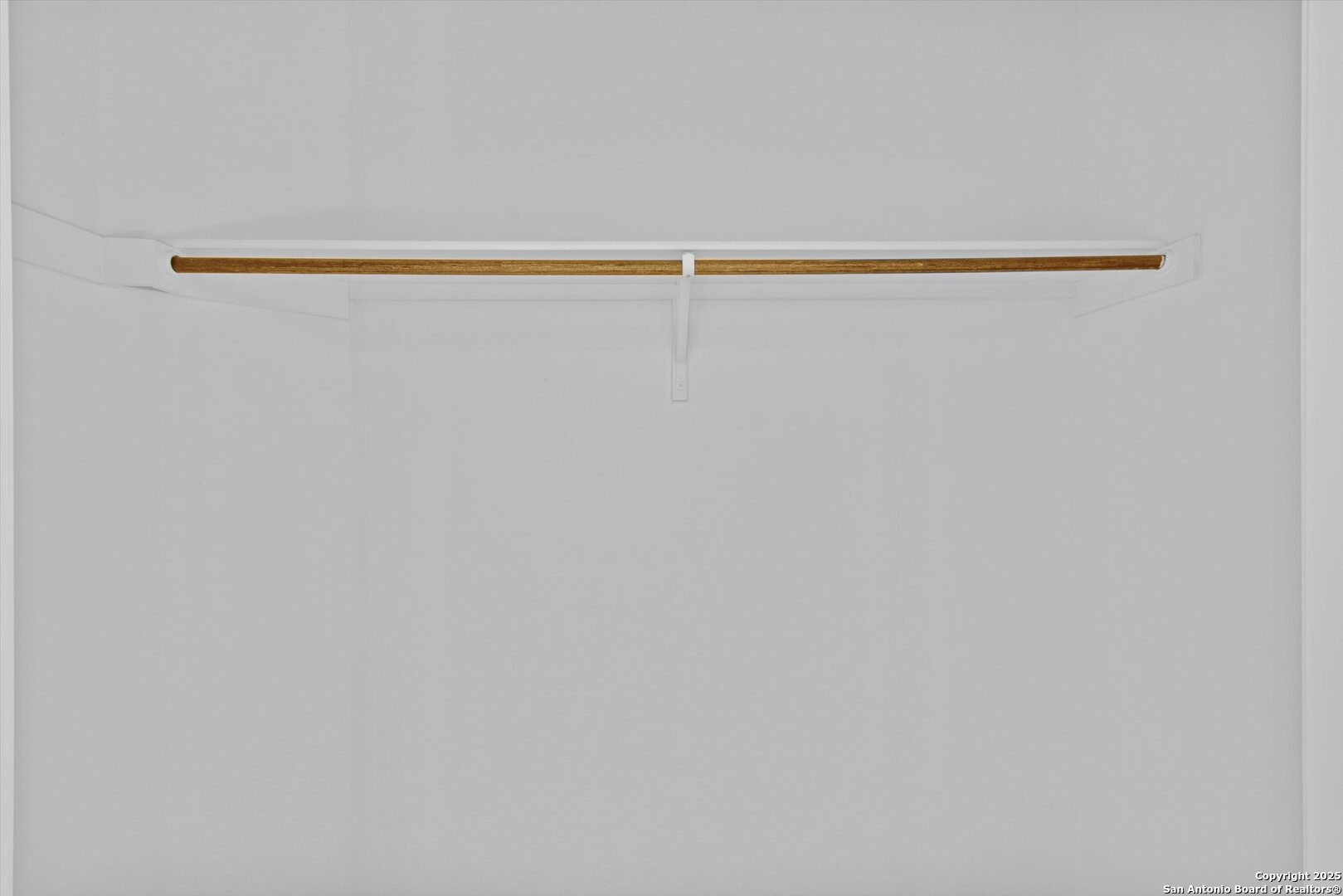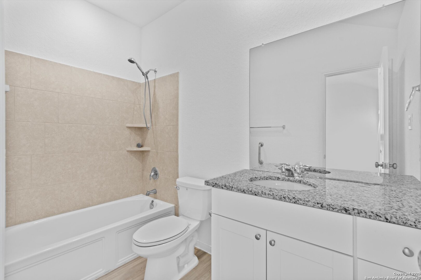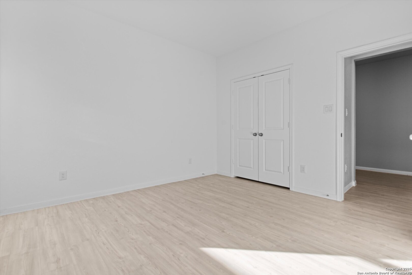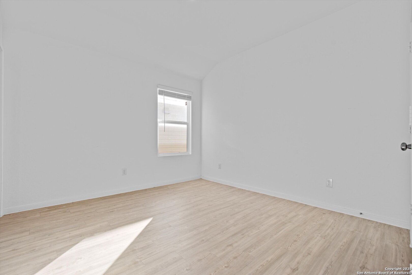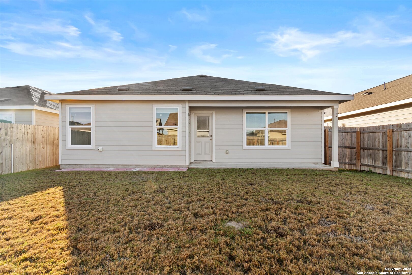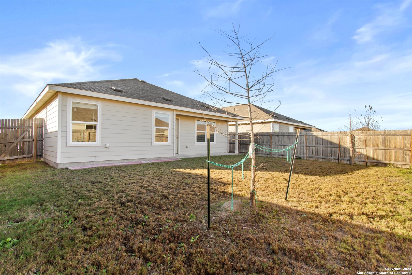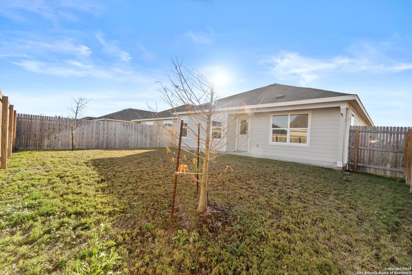Property Details
Rancher
Seguin, TX 78155
$259,900
4 BD | 3 BA |
Property Description
Bring all reasonable offers! Welcome to 9063 Rancher Trail, a stunning 4-bedroom, 3 full bathroom home spanning 1910 sq ft, nestled in the highly sought-after Navarro ISD. With an assumable with qualify interest rate available lower than the current builder this house is ready to become your next home Key Features: *Assumable Interest Rate: Take advantage of a 4.75 assumable INTEREST RATE, upon qualifying beating out the builders current offered rate! * OPEN-CONCEPT Living: The great layout seamlessly connects the living, dining, and kitchen areas, and a third full bathroom! * WATER SOFTENER & Reverse Osmosis System with added spout at sink paid off! * SMART HOME Features: Ring door bell camera, Rain bird irrigation system, Honeywell smart home thermostat, *** Navarro Ranch includes EXCLUSIVE access to: * 2 POOLS: An olympic style pool featuring kick off boards & bleachers for feature events & an oversized resort style pool with 2 waterslides, a mini lazy river, island, shallow zone and wadding area. -a pool house with bathrooms, showers and a concession stand! * Playground * 24-Hour Secured access Fitness Center with equipment and an outdoor turf yard * Grilling stations * Fire pit * Mini outdoor amphitheater * Clubhouse * Walking trail * Navarro Ranch exclusive lifestyle director offering MULTIPLE events a month, Friday night food trucks, yearly parties and more!!
-
Type: Residential Property
-
Year Built: 2022
-
Cooling: One Central
-
Heating: Central
-
Lot Size: 0.12 Acres
Property Details
- Status:Available
- Type:Residential Property
- MLS #:1868598
- Year Built:2022
- Sq. Feet:1,910
Community Information
- Address:9063 Rancher Seguin, TX 78155
- County:Guadalupe
- City:Seguin
- Subdivision:Navarro Ranch
- Zip Code:78155
School Information
- School System:Navarro Isd
- High School:Navarro High
- Middle School:Navarro
- Elementary School:Navarro Elementary
Features / Amenities
- Total Sq. Ft.:1,910
- Interior Features:One Living Area, Liv/Din Combo, Island Kitchen, Walk-In Pantry, 1st Floor Lvl/No Steps, Open Floor Plan, Laundry Room, Walk in Closets, Attic - Pull Down Stairs
- Fireplace(s): Not Applicable
- Floor:Laminate
- Inclusions:Microwave Oven, Stove/Range, Gas Cooking, Dishwasher, Water Softener (owned)
- Master Bath Features:Shower Only, Double Vanity
- Cooling:One Central
- Heating Fuel:Electric
- Heating:Central
- Master:15x14
- Bedroom 2:11x12
- Bedroom 3:11x12
- Bedroom 4:12x11
- Dining Room:12x12
- Family Room:18x17
- Kitchen:9x14
Architecture
- Bedrooms:4
- Bathrooms:3
- Year Built:2022
- Stories:1
- Style:One Story
- Roof:Composition
- Foundation:Slab
- Parking:Two Car Garage
Property Features
- Neighborhood Amenities:Pool, Clubhouse, Park/Playground, BBQ/Grill
- Water/Sewer:Co-op Water
Tax and Financial Info
- Proposed Terms:Conventional, FHA, VA, Assumption w/Qualifying
- Total Tax:2.2195
4 BD | 3 BA | 1,910 SqFt
© 2025 Lone Star Real Estate. All rights reserved. The data relating to real estate for sale on this web site comes in part from the Internet Data Exchange Program of Lone Star Real Estate. Information provided is for viewer's personal, non-commercial use and may not be used for any purpose other than to identify prospective properties the viewer may be interested in purchasing. Information provided is deemed reliable but not guaranteed. Listing Courtesy of Angie Flack with Real Broker, LLC.

