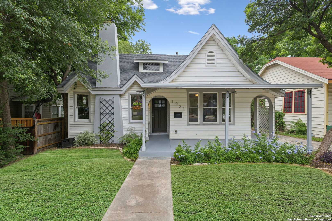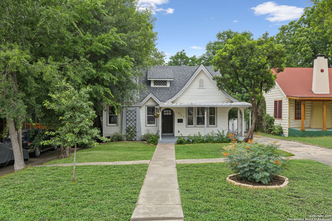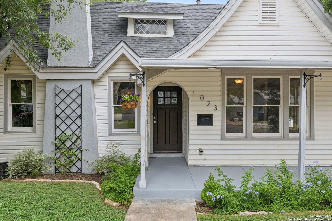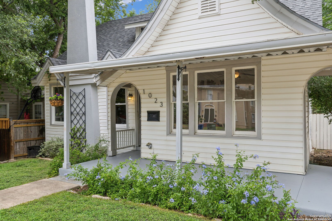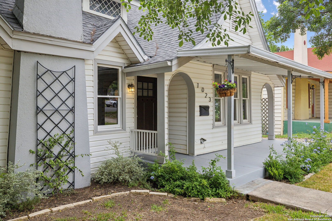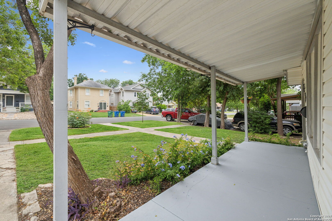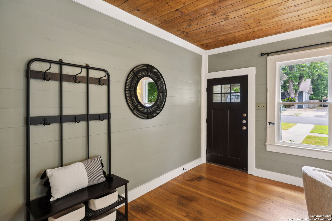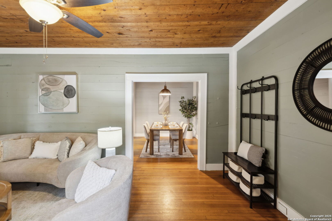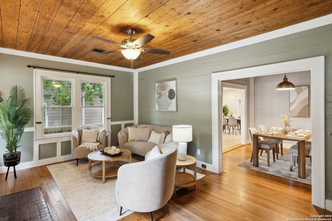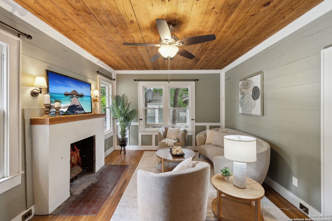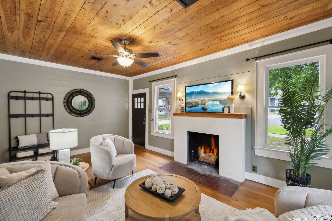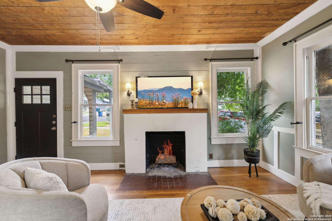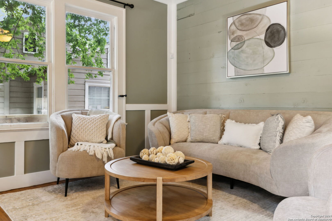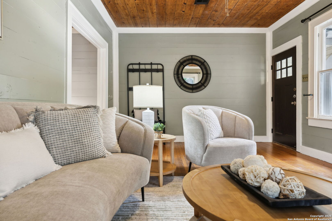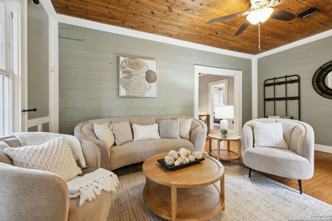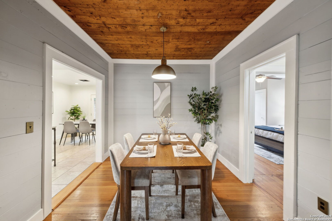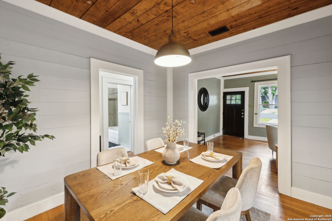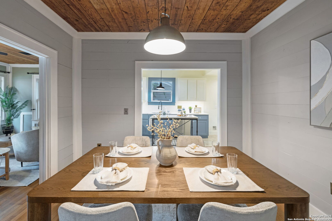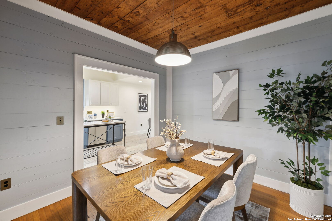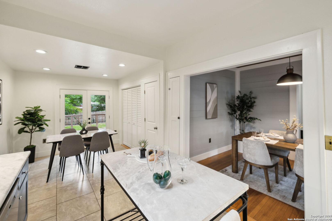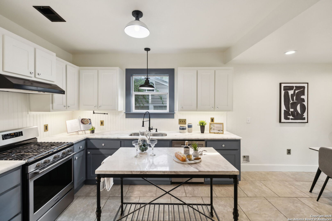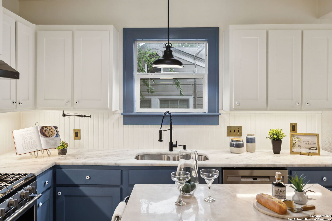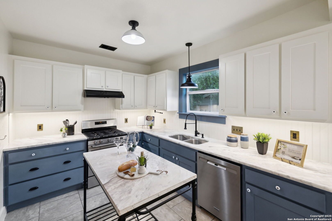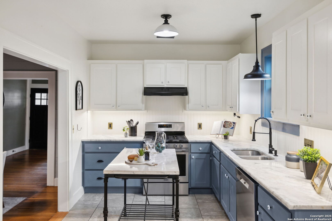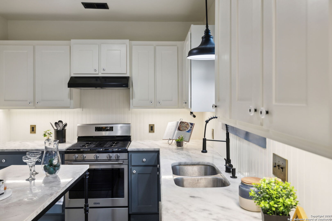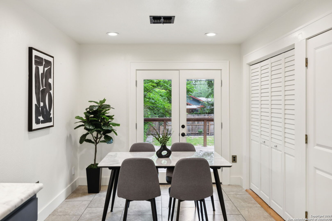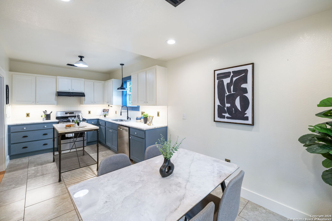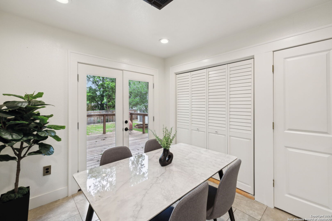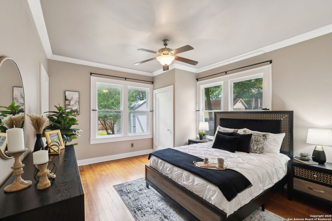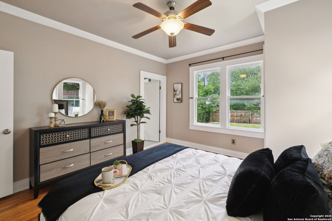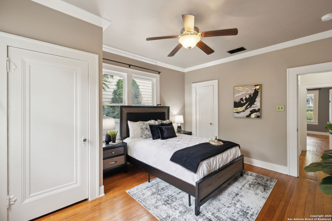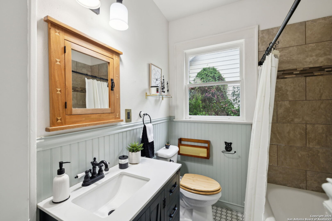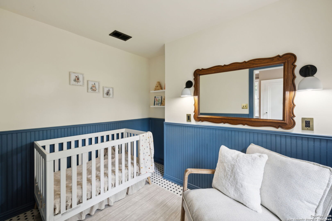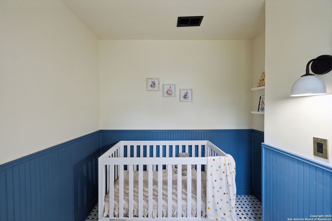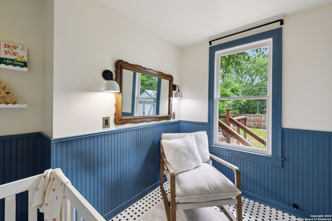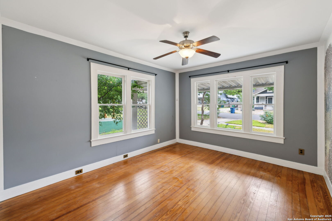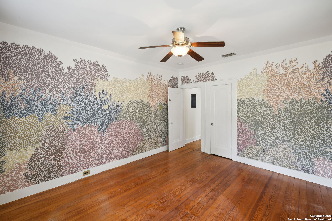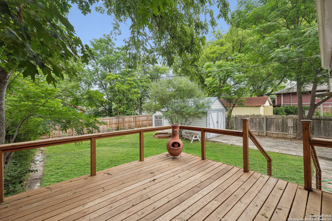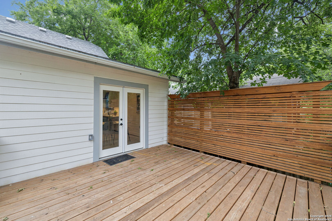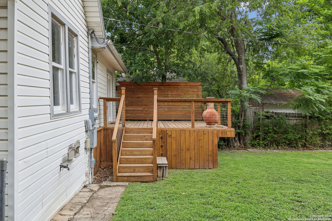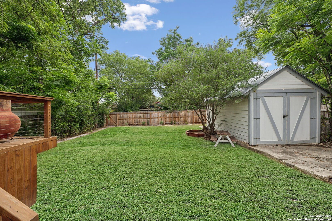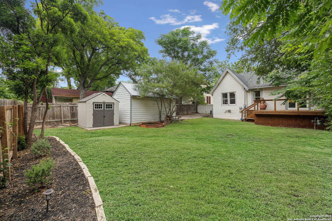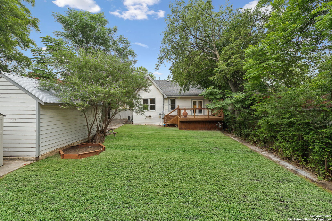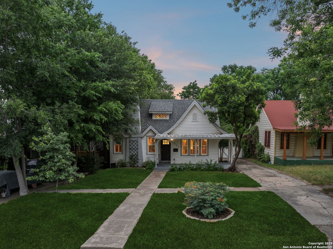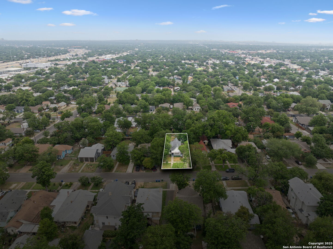Property Details
gramercy
San Antonio, TX 78201
$307,000
2 BD | 1 BA |
Property Description
Tucked into the heart of Beacon Hill, this thoughtfully updated 2 bed, 1 bath cottage blends historic character with quiet sophistication. Original wood floors, restored shiplap, curated lighting, and custom touches throughout create a warm, intentional feel. Just off the primary bedroom, a versatile flex room offers the perfect space for a nursery, home office, or even a future second bathroom-already well-suited for the upgrade. The kitchen and bath have been beautifully reimagined, while the backyard invites slow mornings and effortless gatherings with a new deck, privacy fence, and lush landscaping. Just around the corner, enjoy a stroll to your favorite neighborhood coffee shop, a cozy wine bar, or a local sandwich spot-all part of the walkable charm that makes this location so special. With its classic Tudor-style curb appeal and unbeatable proximity to the Pearl, downtown, and San Antonio's best spots, this is a home that feels both timeless and elevated. ** Buyers terminated before inspection due to financing and affordability concerns. No issues reported with the property.**
-
Type: Residential Property
-
Year Built: 1946
-
Cooling: One Central
-
Heating: Central,1 Unit
-
Lot Size: 0.14 Acres
Property Details
- Status:Available
- Type:Residential Property
- MLS #:1868715
- Year Built:1946
- Sq. Feet:1,216
Community Information
- Address:1023 gramercy San Antonio, TX 78201
- County:Bexar
- City:San Antonio
- Subdivision:BEACON HILL
- Zip Code:78201
School Information
- School System:San Antonio I.S.D.
- High School:Edison
- Middle School:Cotton
- Elementary School:Cotton
Features / Amenities
- Total Sq. Ft.:1,216
- Interior Features:One Living Area, 1st Floor Lvl/No Steps, Open Floor Plan, All Bedrooms Downstairs
- Fireplace(s): Living Room, Wood Burning
- Floor:Wood
- Inclusions:Ceiling Fans, Washer Connection, Dryer Connection, Microwave Oven, Stove/Range
- Exterior Features:Deck/Balcony, Privacy Fence
- Cooling:One Central
- Heating Fuel:Natural Gas
- Heating:Central, 1 Unit
- Master:12x14
- Bedroom 2:12x14
- Dining Room:10x11
- Kitchen:9x11
Architecture
- Bedrooms:2
- Bathrooms:1
- Year Built:1946
- Stories:1
- Style:One Story
- Roof:Composition
- Parking:One Car Garage, Detached
Property Features
- Neighborhood Amenities:None
- Water/Sewer:Sewer System
Tax and Financial Info
- Proposed Terms:Conventional, FHA, VA, Cash
- Total Tax:7163.53
2 BD | 1 BA | 1,216 SqFt
© 2025 Lone Star Real Estate. All rights reserved. The data relating to real estate for sale on this web site comes in part from the Internet Data Exchange Program of Lone Star Real Estate. Information provided is for viewer's personal, non-commercial use and may not be used for any purpose other than to identify prospective properties the viewer may be interested in purchasing. Information provided is deemed reliable but not guaranteed. Listing Courtesy of Maria Rivera with Phyllis Browning Company.

