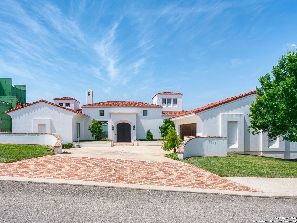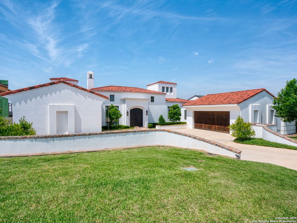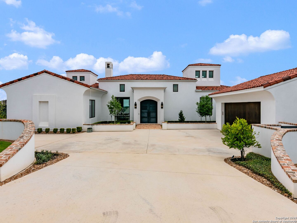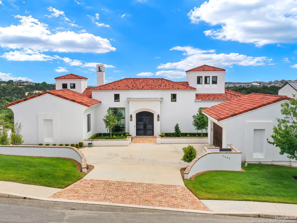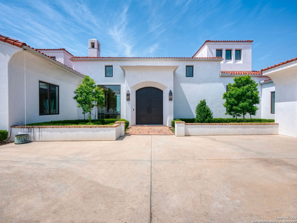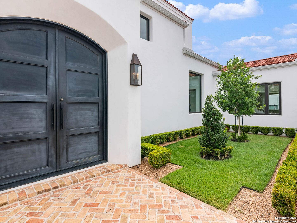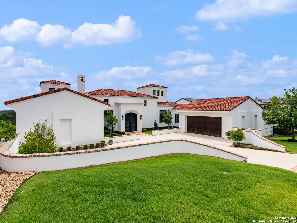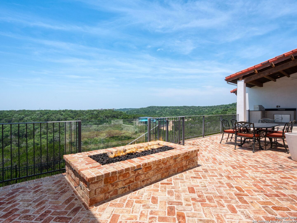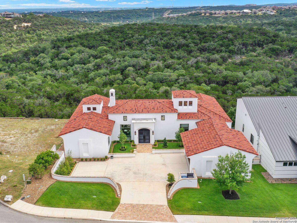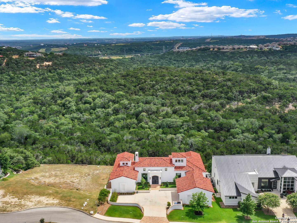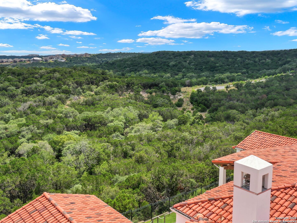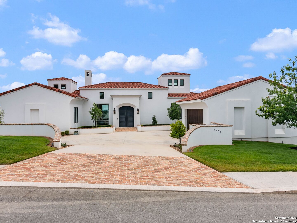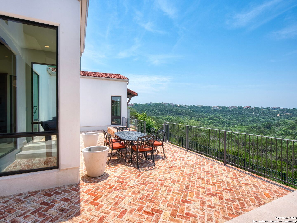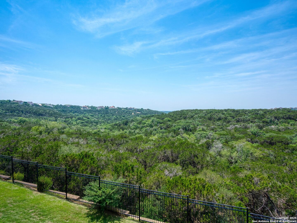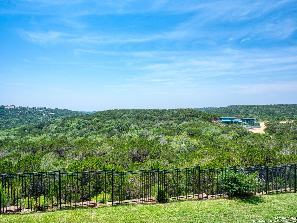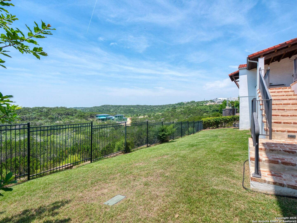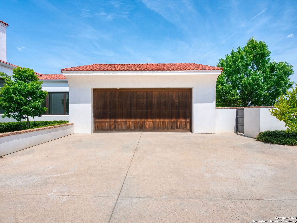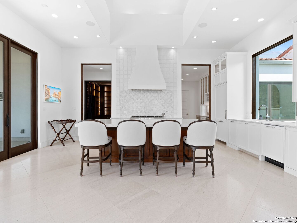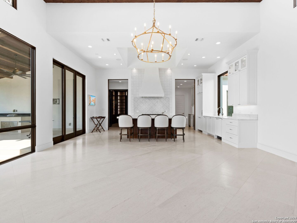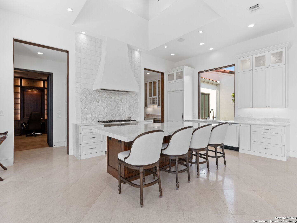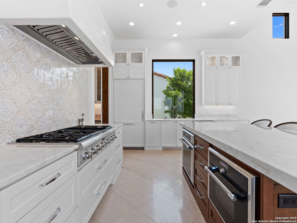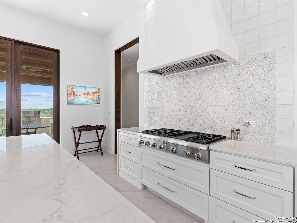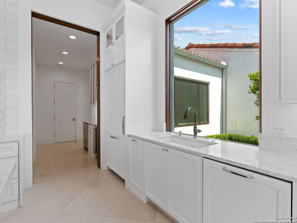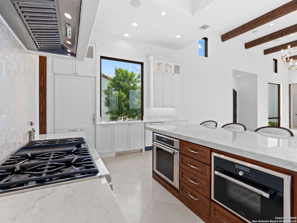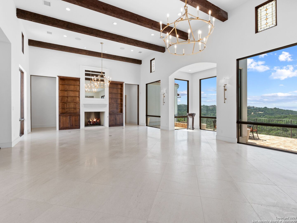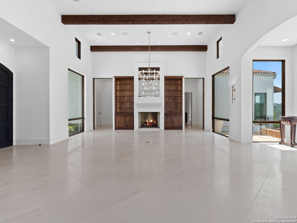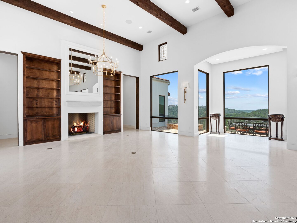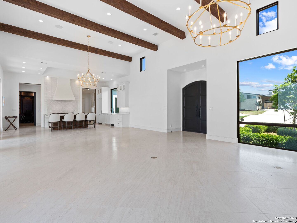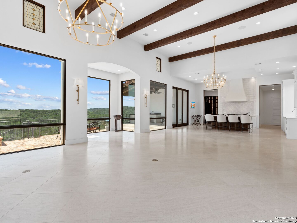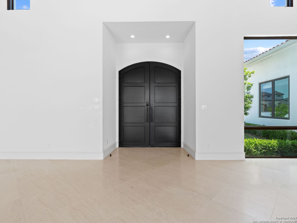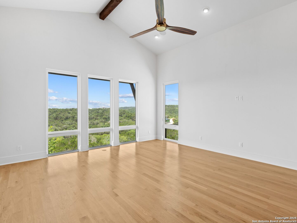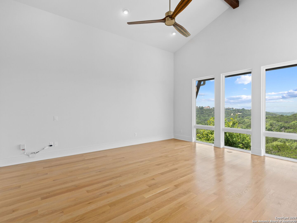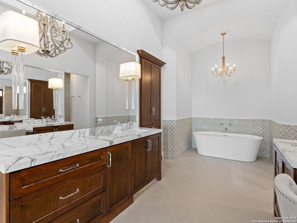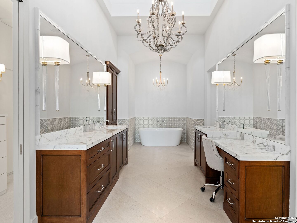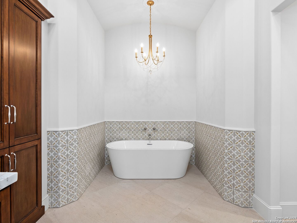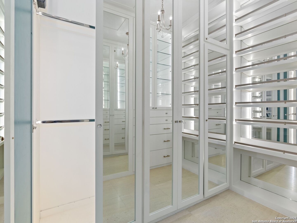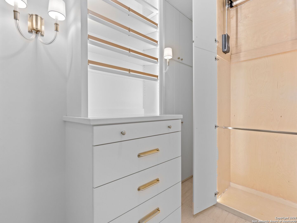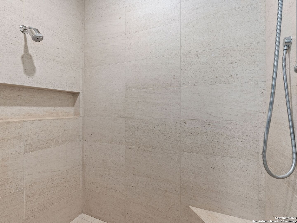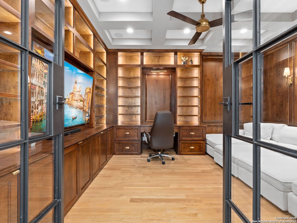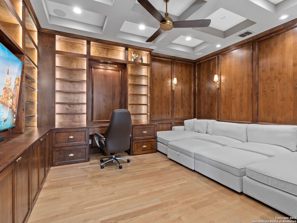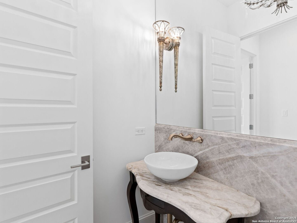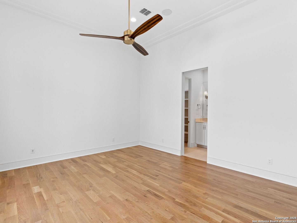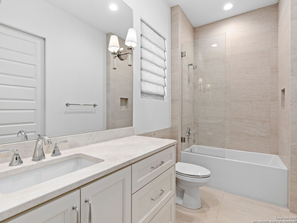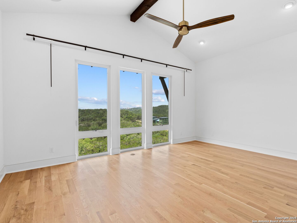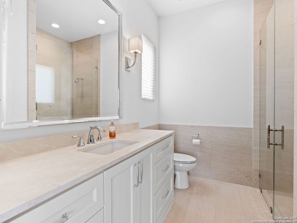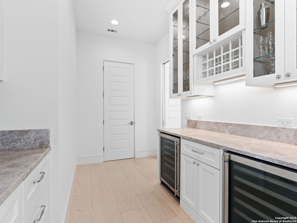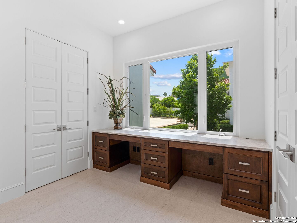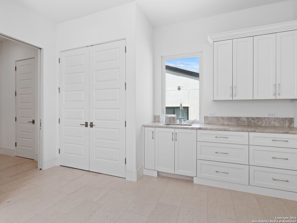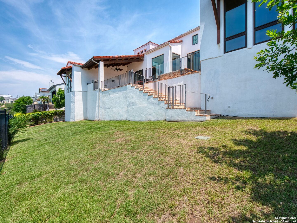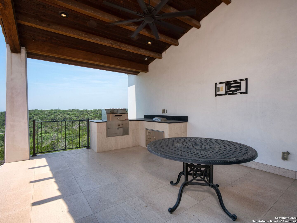Property Details
Bella Rose
San Antonio, TX 78256
$1,600,000
3 BD | 4 BA |
Property Description
Experience elevated living in this exceptional Santa Barbara-style residence, where breathtaking panoramic views and refined design converge. Thoughtfully crafted to impress, the home features dramatic soaring ceilings and expansive floor-to-ceiling windows that bathe the interiors in natural light and create an extraordinary sense of openness. Every detail speaks to luxury, with rich quartzite surfaces, elegant Portuguese limestone, and hand-painted custom tile throughout. The living area exudes warmth and sophistication, anchored by a natural stone fireplace mantle, custom wood cabinetry, and a striking Visual Comfort chandelier paired with matching sconces. A mirror adds depth and reflects the home's timeless elegance. The dining area continues this refined aesthetic with its own Visual Comfort lighting ensemble, creating a seamless flow ideal for intimate dinners or grand entertaining. The gourmet kitchen is a chef's dream, outfitted with top-of-the-line Thermador appliances, a designer tile backsplash, steam oven, dual wine refrigerators, a spacious walk-in pantry, and a well-appointed butler's pantry. Retreat to the luxurious primary suite, a sanctuary offering serene vistas, dual closets, and a spa-inspired bath crowned by a Schonbek chandelier. The ensuite features exquisite Visual Comfort brass and crystal sconces, creating a glow of sophistication. The home's additional bedrooms include wood flooring, ceiling fans, and private ensuite bathrooms, ensuring both comfort and seclusion. His and her closets are truly bespoke. His features custom wood cabinetry with remote drop-down access, cedar-lined compartments, brass fixtures, and soft cabinet lighting. Hers is a jewel box of design with two Schonbek crystal chandeliers, shoe and purse cabinets, glass shelving, mirrored cabinet doors, cedar-lined interiors, crystal hardware, and ambient cabinet lighting-both practical and glamorous. The study is richly finished with wood paneling, floors, built-in cabinetry, a ceiling fan, and elegant brass Visual Comfort wall sconces, offering a perfect space to focus or unwind. The powder room is a statement in itself, with luxurious granite finishes on both the wall and countertop, a sophisticated vanity with premium sink and faucet fixtures, and luminous Fine Arts Lighting, including a chandelier and sconces that enhance the space with timeless beauty. Step outside to expansive outdoor living areas, perfect for entertaining or cozy evenings by the fire. A fully equipped outdoor kitchen completes this remarkable setting. For the eco-conscious homeowner, the property also includes a dedicated electric vehicle (EV) charging station-integrating sustainable convenience without compromising luxury. This one-of-a-kind Cresta Bella home offers an unrivaled living experience-crafted with distinction, designed for comfort, and destined to impress.
-
Type: Residential Property
-
Year Built: 2017
-
Cooling: Two Central
-
Heating: Central
-
Lot Size: 0.34 Acres
Property Details
- Status:Available
- Type:Residential Property
- MLS #:1857513
- Year Built:2017
- Sq. Feet:3,627
Community Information
- Address:7202 Bella Rose San Antonio, TX 78256
- County:Bexar
- City:San Antonio
- Subdivision:CRESTA BELLA
- Zip Code:78256
School Information
- School System:Northside
- High School:Louis D Brandeis
- Middle School:Hector Garcia
- Elementary School:Bonnie Ellison
Features / Amenities
- Total Sq. Ft.:3,627
- Interior Features:Two Living Area, Liv/Din Combo, Island Kitchen, Breakfast Bar, Walk-In Pantry, Study/Library, Media Room, Utility Room Inside, High Ceilings, Open Floor Plan, All Bedrooms Downstairs, Laundry Main Level, Laundry Room, Walk in Closets
- Fireplace(s): Two
- Floor:Wood, Stone
- Inclusions:Ceiling Fans, Chandelier, Washer Connection, Dryer Connection, Built-In Oven, Self-Cleaning Oven, Gas Cooking, Gas Grill, Refrigerator, Disposal, Dishwasher, Ice Maker Connection, Water Softener (owned), Security System (Owned), Gas Water Heater, Garage Door Opener, Plumb for Water Softener, Solid Counter Tops, Custom Cabinets
- Master Bath Features:Tub/Shower Separate, Separate Vanity
- Exterior Features:Covered Patio, Gas Grill, Sprinkler System
- Cooling:Two Central
- Heating Fuel:Electric
- Heating:Central
- Master:17x17
- Bedroom 2:18x13
- Bedroom 3:15x14
- Dining Room:22x12
- Kitchen:22x14
- Office/Study:15x15
Architecture
- Bedrooms:3
- Bathrooms:4
- Year Built:2017
- Stories:1
- Style:One Story, Spanish
- Roof:Tile
- Foundation:Slab
- Parking:Two Car Garage, Side Entry
Property Features
- Neighborhood Amenities:Controlled Access
- Water/Sewer:Water System, Sewer System
Tax and Financial Info
- Proposed Terms:Conventional, VA, Cash
- Total Tax:32764
3 BD | 4 BA | 3,627 SqFt
© 2025 Lone Star Real Estate. All rights reserved. The data relating to real estate for sale on this web site comes in part from the Internet Data Exchange Program of Lone Star Real Estate. Information provided is for viewer's personal, non-commercial use and may not be used for any purpose other than to identify prospective properties the viewer may be interested in purchasing. Information provided is deemed reliable but not guaranteed. Listing Courtesy of Susan Dikin with Kuper Sotheby's Int'l Realty.

