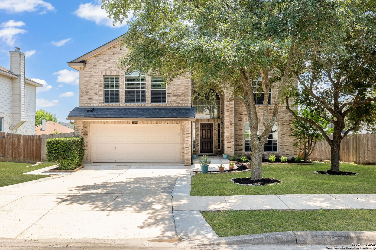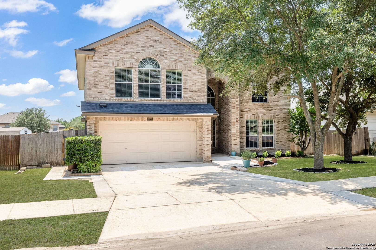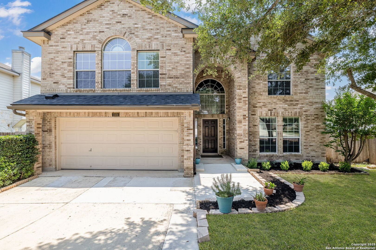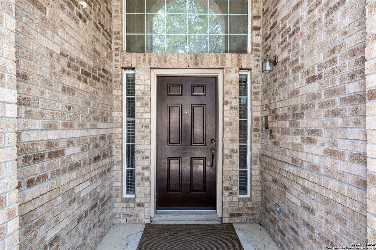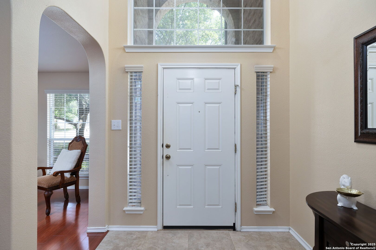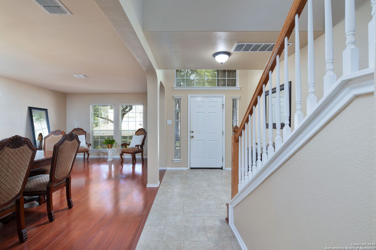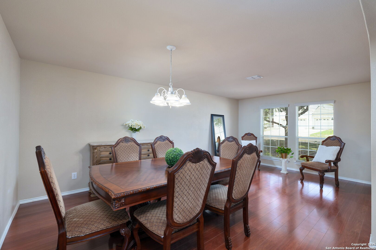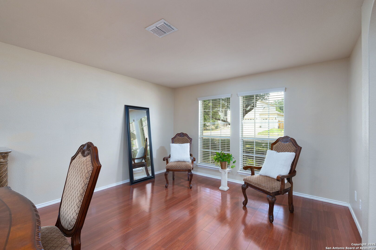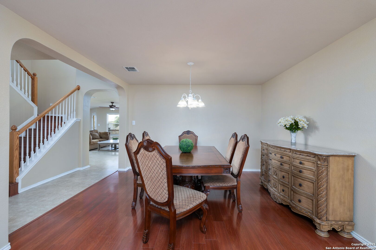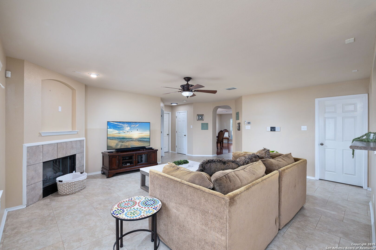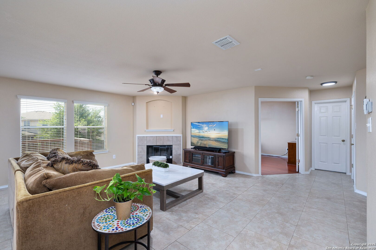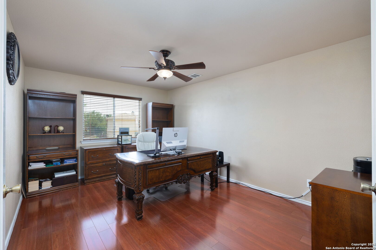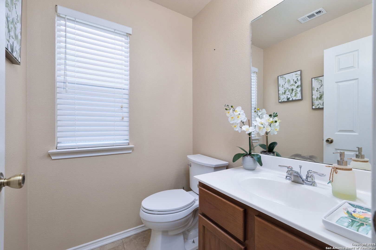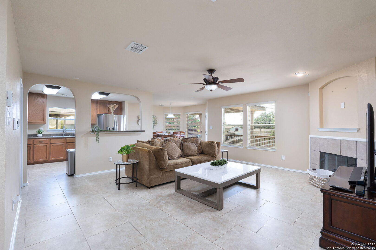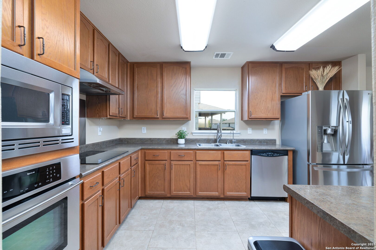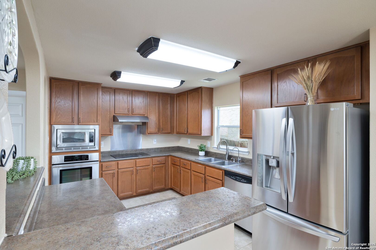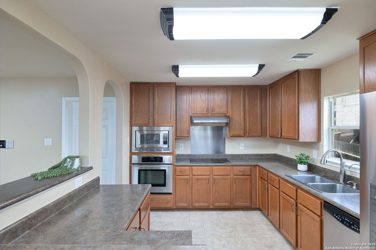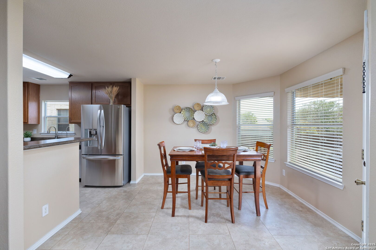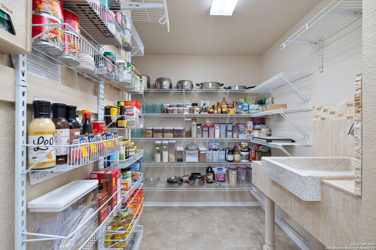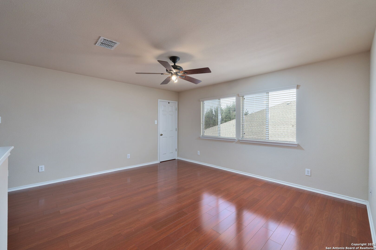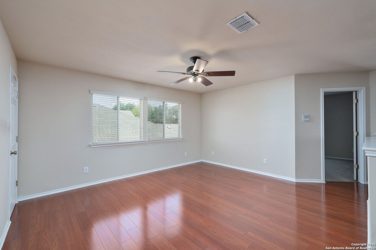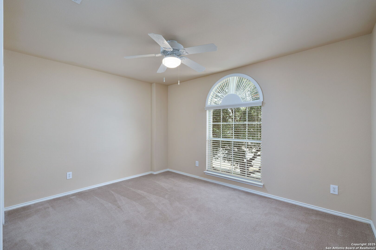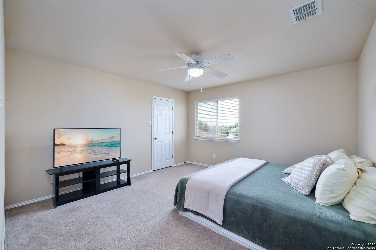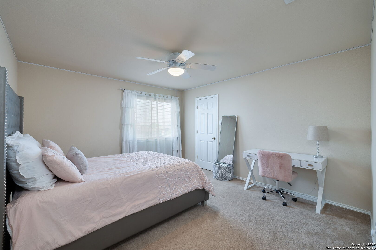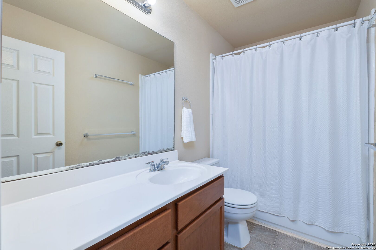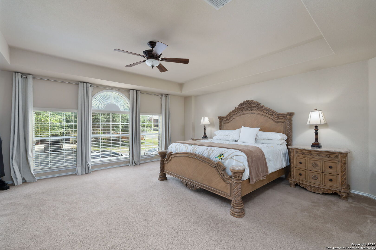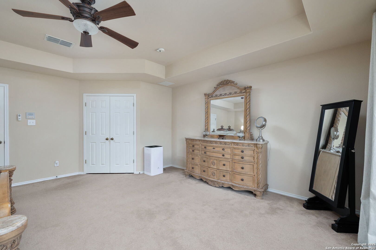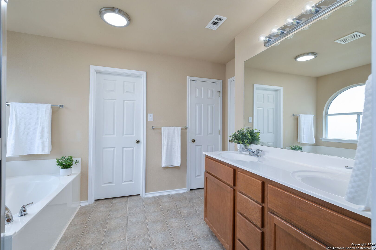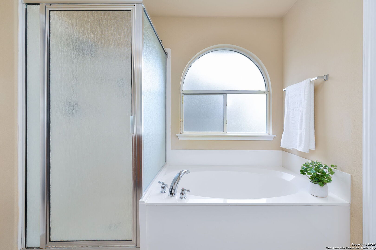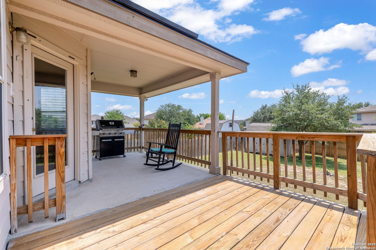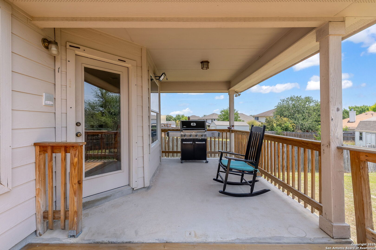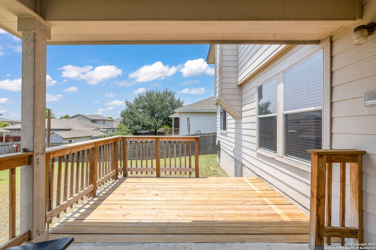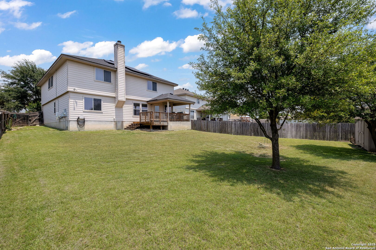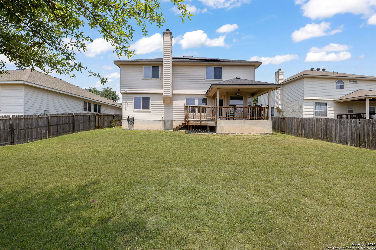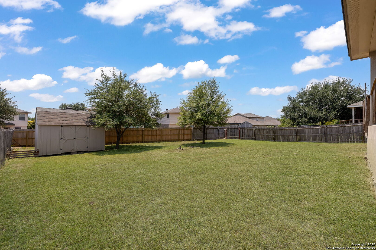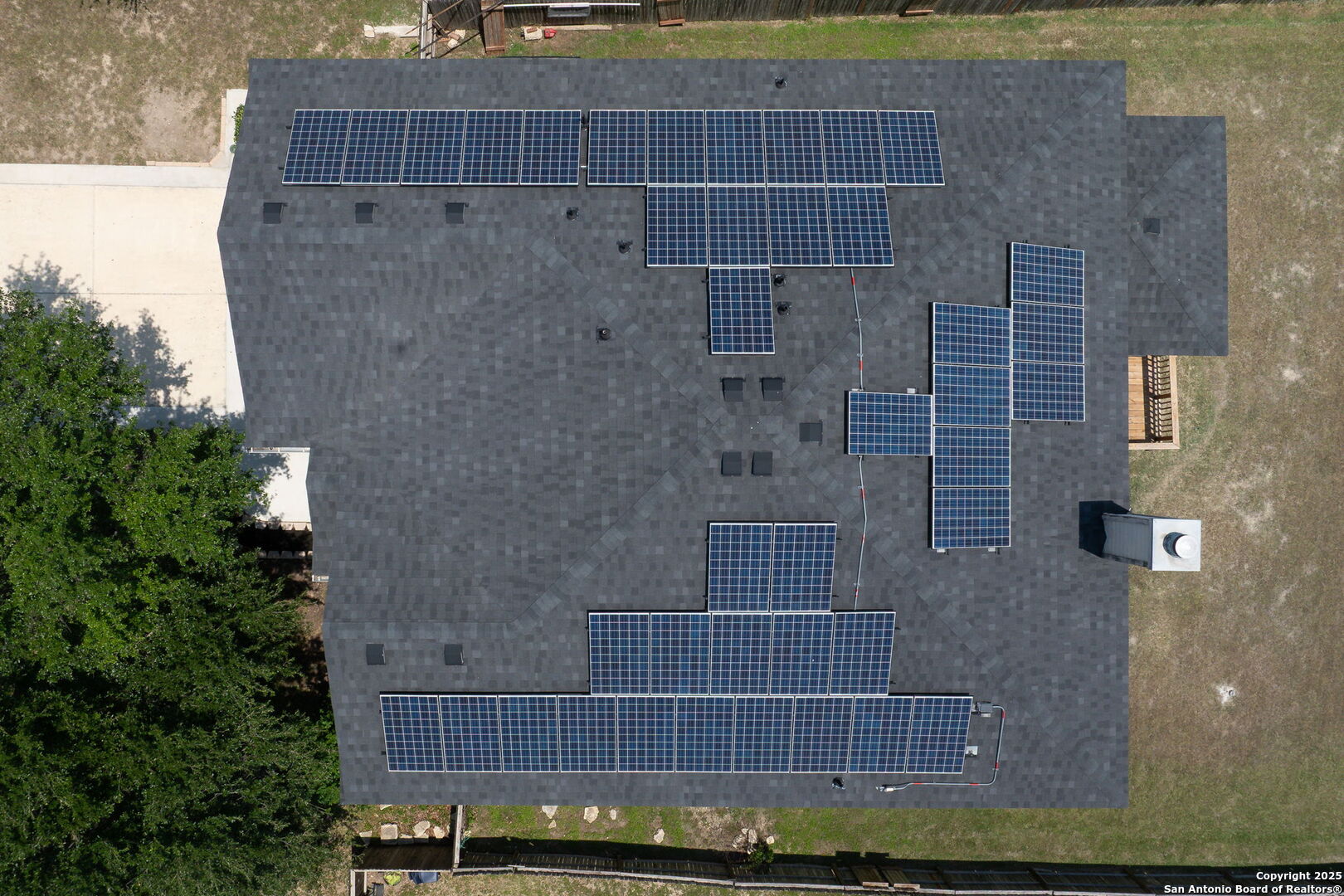Property Details
Shetland Hills
San Antonio, TX 78254
$379,000
4 BD | 3 BA |
Property Description
Step into this beautifully designed home equipped with ENERGY EFFICIENT SOLAR PANELS, located in the highly desirable Wildhorse community. This home offers versatile formal living and dining spaces-perfect for entertaining or creating the layout that fits your lifestyle. A dedicated office adds function and privacy for work or study. The inviting living room features a charming wood-burning fireplace and flows into a spacious kitchen with abundant cabinetry, built-in oven and a casual dining area filled with natural light. Upstairs offers a private getaway, including a spacious loft, two additional bedrooms and a well-appointed full bath. The primary suite features a generous walk-in closet and a private bath with a soaking tub and separate shower. Step outside, and enjoy the raised covered patio and deck overlooking a spacious backyard, ideal for a future pool, garden retreat, or outdoor entertaining space. Includes a storage shed for added convenience. The Wildhorse community offers an abundance of outdoor entertaining with 2 playgrounds, 2 community pools, basketball court, walking/jogging trails, dog park, and is walking distance to the elementary school and daycare center. Location, location! Conveniently located near Lackland AFB, Loop 1604, Hwy 151, La Cantera, and tons of shopping and dining-this home offers the perfect blend of location, function, and plenty of room to entertain!
-
Type: Residential Property
-
Year Built: 2006
-
Cooling: One Central
-
Heating: Central
-
Lot Size: 0.22 Acres
Property Details
- Status:Available
- Type:Residential Property
- MLS #:1868681
- Year Built:2006
- Sq. Feet:3,044
Community Information
- Address:11106 Shetland Hills San Antonio, TX 78254
- County:Bexar
- City:San Antonio
- Subdivision:WILDHORSE
- Zip Code:78254
School Information
- School System:Northside
- High School:Sotomayor High School
- Middle School:Jefferson Jr High
- Elementary School:Krueger
Features / Amenities
- Total Sq. Ft.:3,044
- Interior Features:Two Living Area, Eat-In Kitchen, Two Eating Areas, Walk-In Pantry, Game Room, Utility Room Inside, All Bedrooms Upstairs, Laundry Main Level, Walk in Closets
- Fireplace(s): One, Living Room
- Floor:Carpeting, Ceramic Tile
- Inclusions:Ceiling Fans, Chandelier, Washer, Dryer, Cook Top, Built-In Oven, Stove/Range, Disposal, Dishwasher, Ice Maker Connection, Smoke Alarm, Electric Water Heater, Plumb for Water Softener, Private Garbage Service
- Master Bath Features:Tub/Shower Separate, Double Vanity, Garden Tub
- Exterior Features:Covered Patio, Deck/Balcony, Double Pane Windows
- Cooling:One Central
- Heating Fuel:Electric
- Heating:Central
- Master:16x17
- Bedroom 2:10x13
- Bedroom 3:14x13
- Bedroom 4:14x13
- Dining Room:10x10
- Kitchen:11x9
- Office/Study:15x11
Architecture
- Bedrooms:4
- Bathrooms:3
- Year Built:2006
- Stories:2
- Style:Two Story, Traditional
- Roof:Composition
- Foundation:Slab
- Parking:Two Car Garage
Property Features
- Neighborhood Amenities:Pool, Park/Playground, Jogging Trails, Bike Trails, BBQ/Grill, Basketball Court
- Water/Sewer:Water System, Sewer System
Tax and Financial Info
- Proposed Terms:Conventional, FHA, VA, Cash
- Total Tax:6117.39
4 BD | 3 BA | 3,044 SqFt
© 2025 Lone Star Real Estate. All rights reserved. The data relating to real estate for sale on this web site comes in part from the Internet Data Exchange Program of Lone Star Real Estate. Information provided is for viewer's personal, non-commercial use and may not be used for any purpose other than to identify prospective properties the viewer may be interested in purchasing. Information provided is deemed reliable but not guaranteed. Listing Courtesy of Jennifer Cannon with JPAR San Antonio.

