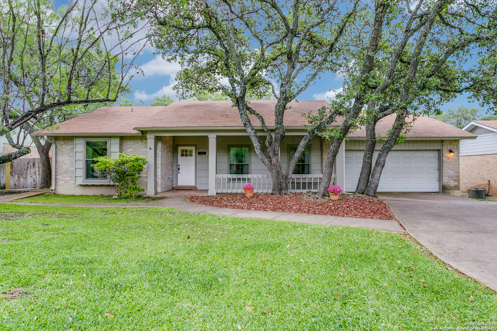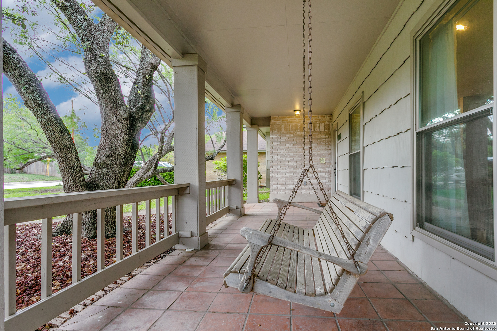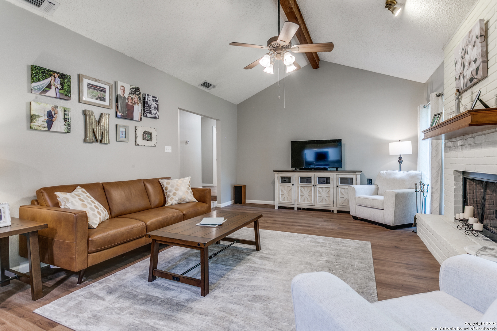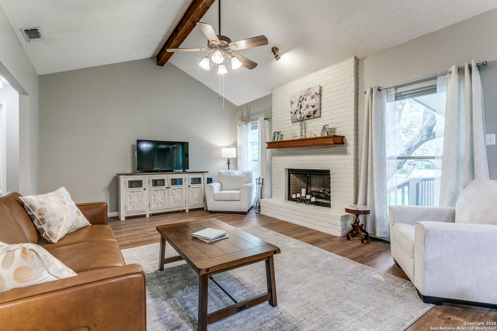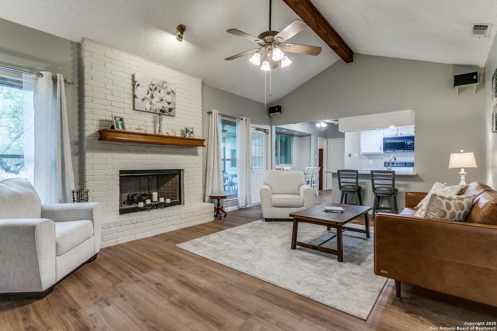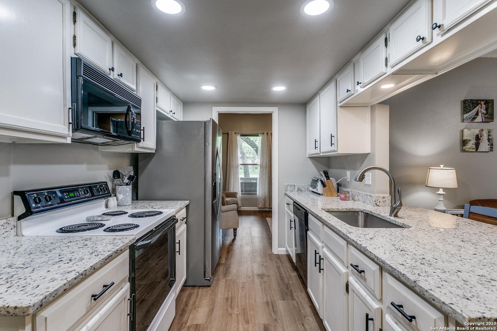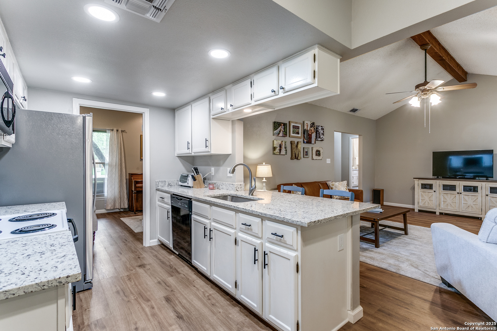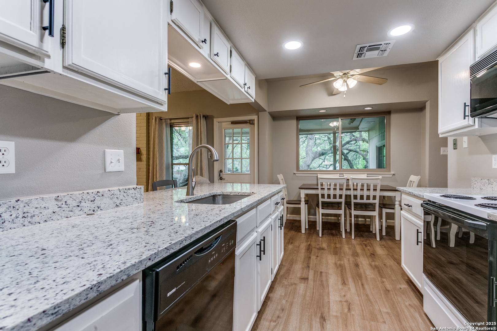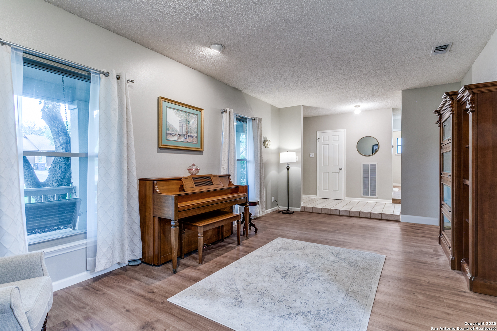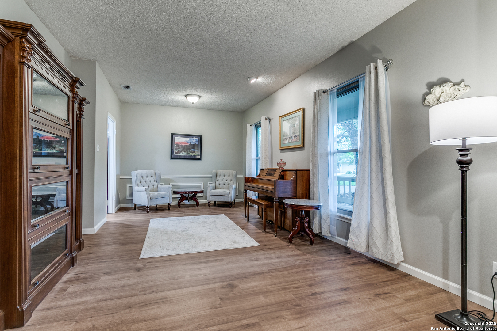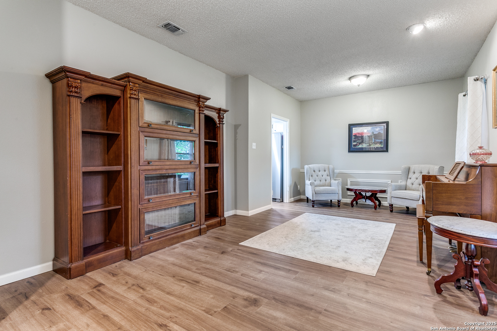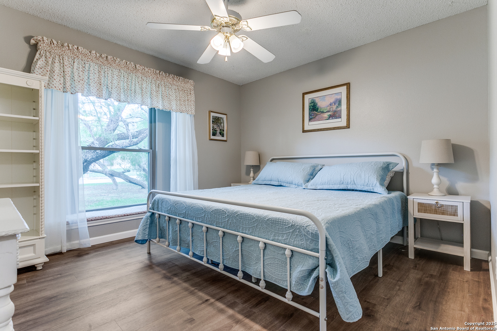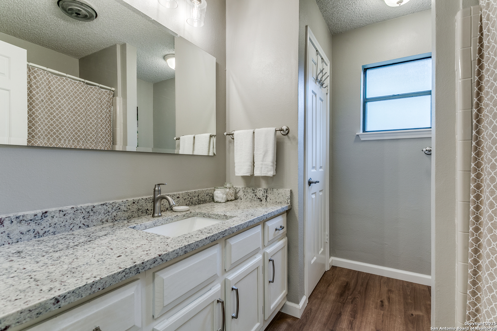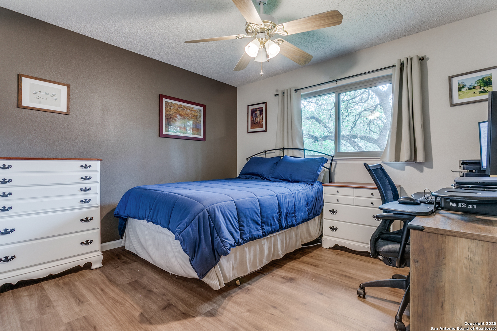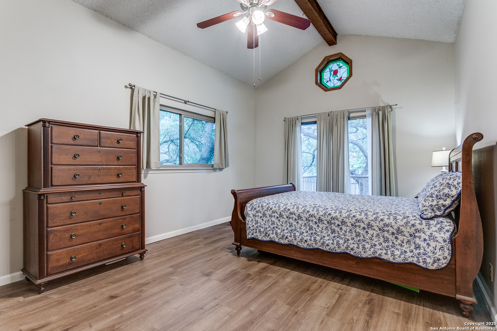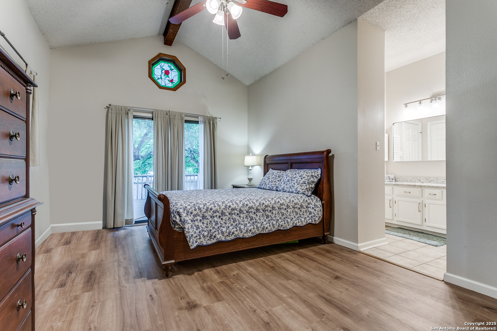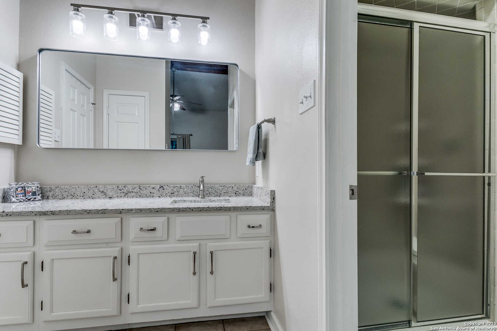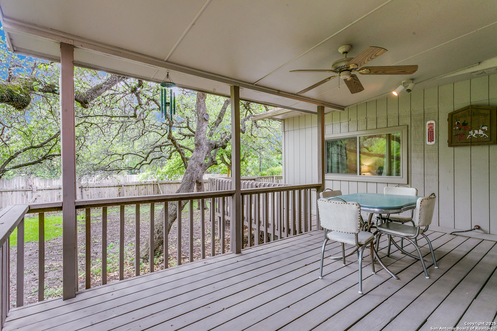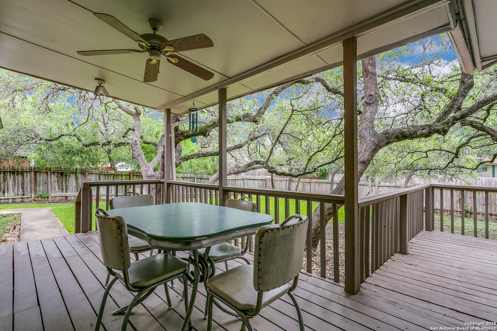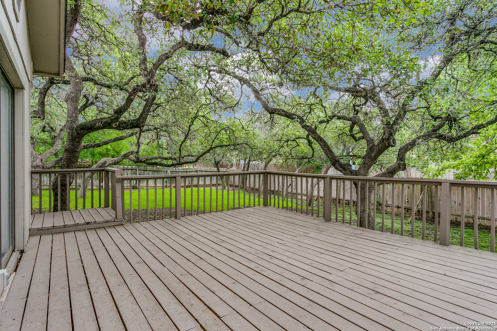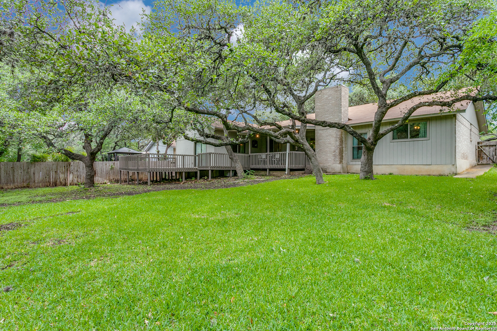Property Details
Artesian Oaks
San Antonio, TX 78232
$375,000
3 BD | 2 BA |
Property Description
Welcome to 15310 Artesian Oaks, where classic curb appeal meets thoughtful updates in a move-in ready home. Set in a well-established North San Antonio neighborhood, this 3-bedroom, 2-bath property is designed for practical, comfortable living-inside and out. A welcoming front porch with swing sets the stage as you enter open living spaces with wood-look laminate flooring and vaulted ceilings. A wood-burning fireplace serves as a central gathering spot, and the split master layout gives added privacy to the primary suite. The kitchen and bathrooms feature granite countertops and freshly painted cabinetry, blending modern finishes with timeless character. Two living areas offer flexibility for relaxing, working, or entertaining, while the energy efficient windows installed throughout the house help keep you comfortable while saving you money. Step outside to a spacious backyard deck shaded by mature trees -perfect for outdoor dining, barbecues, or enjoying time with family and friends. The large yard and established community offer a sense of stability and connection that's rare to find. Features: * 3 bedrooms | 2 baths | Split master suite * Wood-look laminate flooring, granite countertops, energy efficient windows, and fresh paint (All updated in 2023) * Vaulted ceilings and wood-burning fireplace * Expansive deck and covered front porch with swing * Large, private backyard with mature trees * Established neighborhood, no HOA * Convenient access to 1604, 281, shopping, parks, and schools If you're looking for a home with flexible space, comfort, and timeless appeal-this one is ready for you.
-
Type: Residential Property
-
Year Built: 1981
-
Cooling: One Central
-
Heating: Central
-
Lot Size: 0.27 Acres
Property Details
- Status:Available
- Type:Residential Property
- MLS #:1868697
- Year Built:1981
- Sq. Feet:1,773
Community Information
- Address:15310 Artesian Oaks San Antonio, TX 78232
- County:Bexar
- City:San Antonio
- Subdivision:SAN PEDRO HILLS
- Zip Code:78232
School Information
- School System:North East I.S.D.
- High School:Macarthur
- Middle School:Bradley
- Elementary School:Thousand Oaks
Features / Amenities
- Total Sq. Ft.:1,773
- Interior Features:Two Living Area, Eat-In Kitchen, Breakfast Bar, Utility Room Inside, High Ceilings, Cable TV Available, High Speed Internet, All Bedrooms Downstairs, Laundry Main Level, Laundry Room, Walk in Closets, Attic - Access only
- Fireplace(s): One, Living Room, Wood Burning
- Floor:Laminate
- Inclusions:Ceiling Fans, Chandelier, Washer Connection, Dryer Connection, Washer, Dryer, Built-In Oven, Microwave Oven, Stove/Range, Disposal, Dishwasher, Smoke Alarm, Garage Door Opener, Solid Counter Tops
- Master Bath Features:Shower Only
- Exterior Features:Covered Patio, Deck/Balcony, Has Gutters, Mature Trees
- Cooling:One Central
- Heating Fuel:Electric
- Heating:Central
- Master:12x18
- Bedroom 2:12x12
- Bedroom 3:12x12
- Family Room:20x12
- Kitchen:13x17
Architecture
- Bedrooms:3
- Bathrooms:2
- Year Built:1981
- Stories:1
- Style:One Story
- Roof:Composition
- Foundation:Slab
- Parking:Two Car Garage
Property Features
- Neighborhood Amenities:None
- Water/Sewer:Sewer System
Tax and Financial Info
- Proposed Terms:Conventional, FHA, VA, Cash
- Total Tax:7535.22
3 BD | 2 BA | 1,773 SqFt
© 2025 Lone Star Real Estate. All rights reserved. The data relating to real estate for sale on this web site comes in part from the Internet Data Exchange Program of Lone Star Real Estate. Information provided is for viewer's personal, non-commercial use and may not be used for any purpose other than to identify prospective properties the viewer may be interested in purchasing. Information provided is deemed reliable but not guaranteed. Listing Courtesy of James Evans with LPT Realty, LLC.

