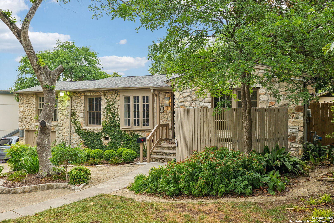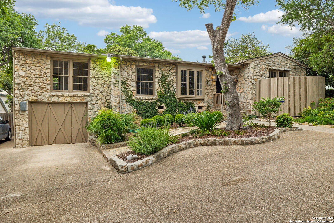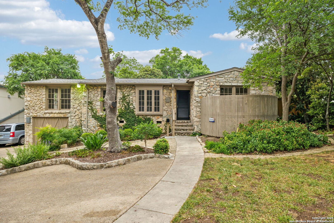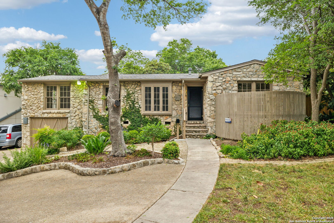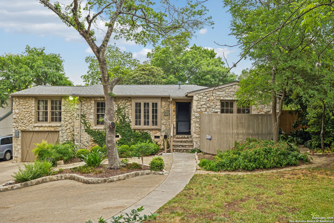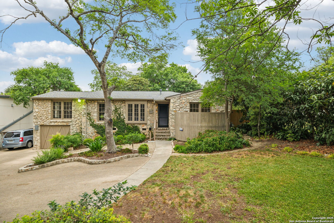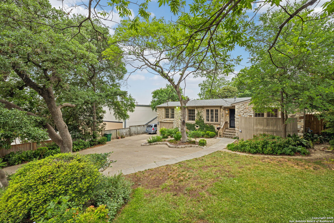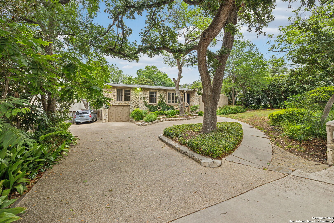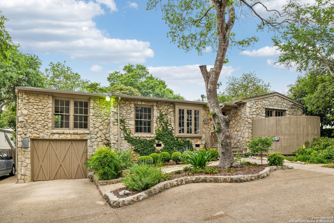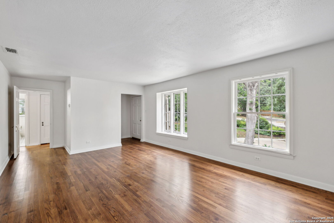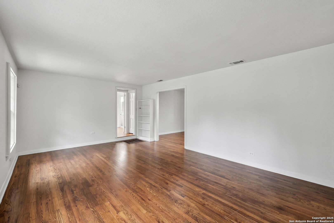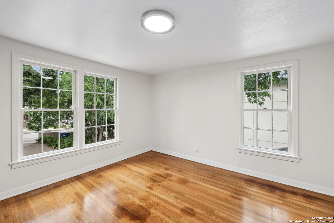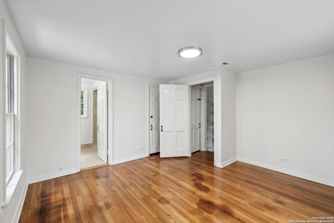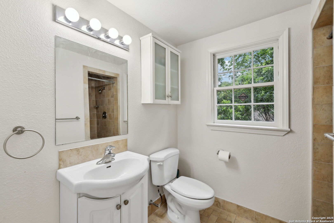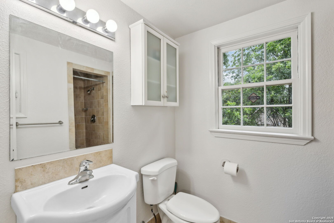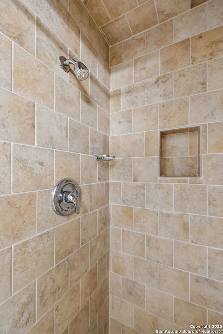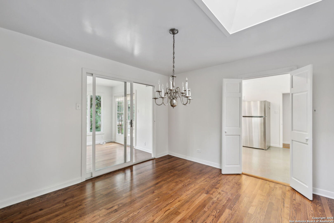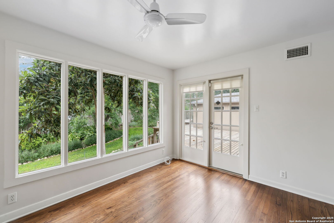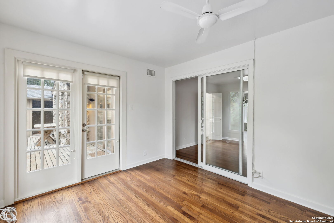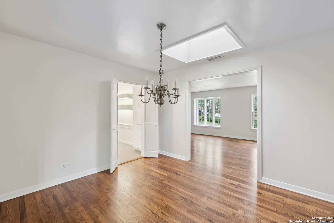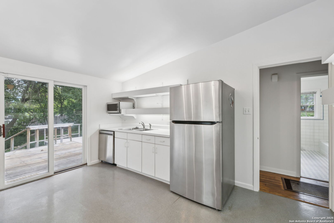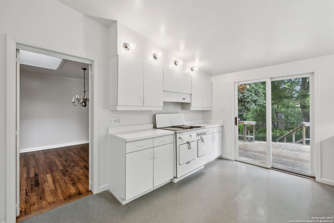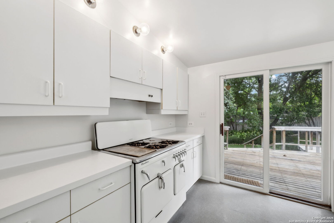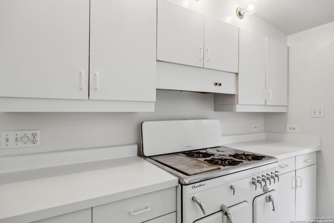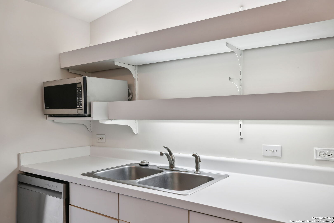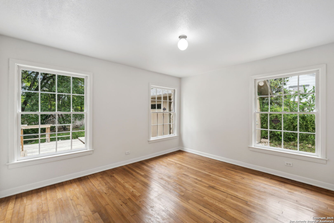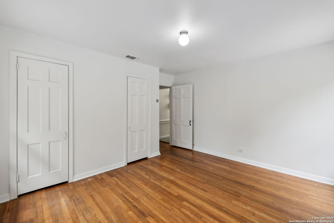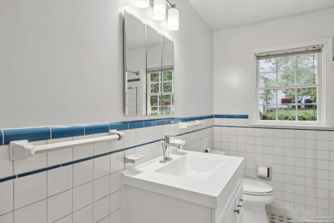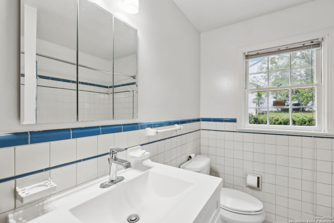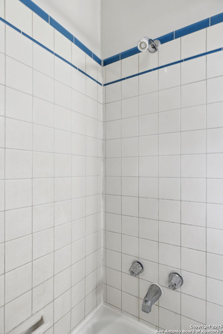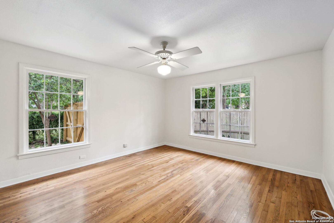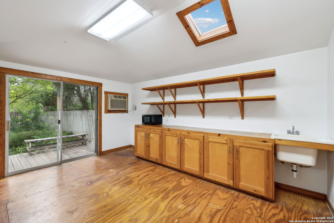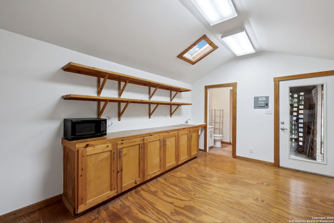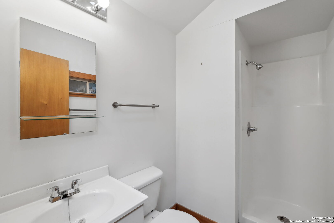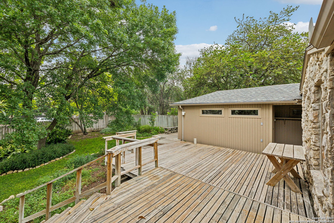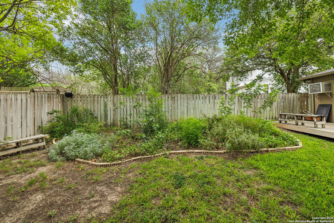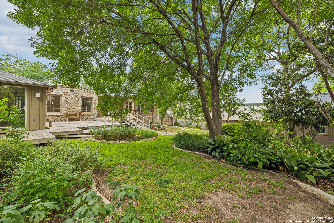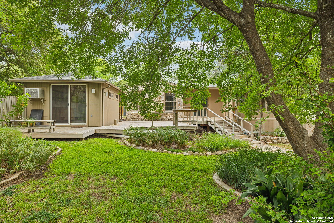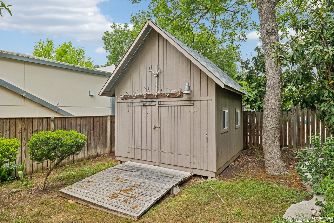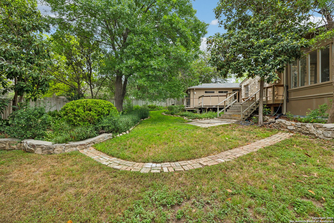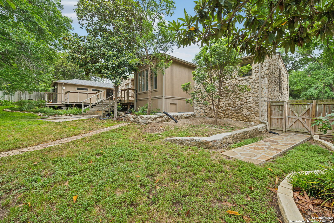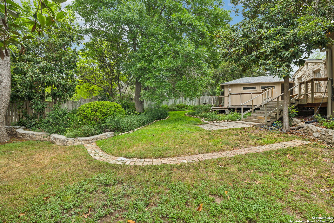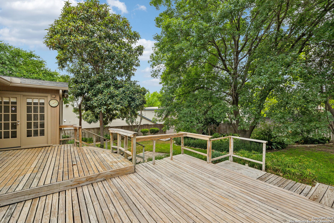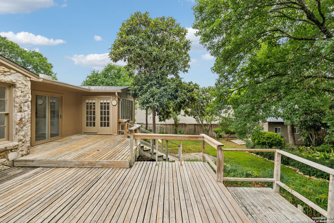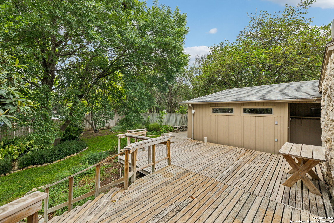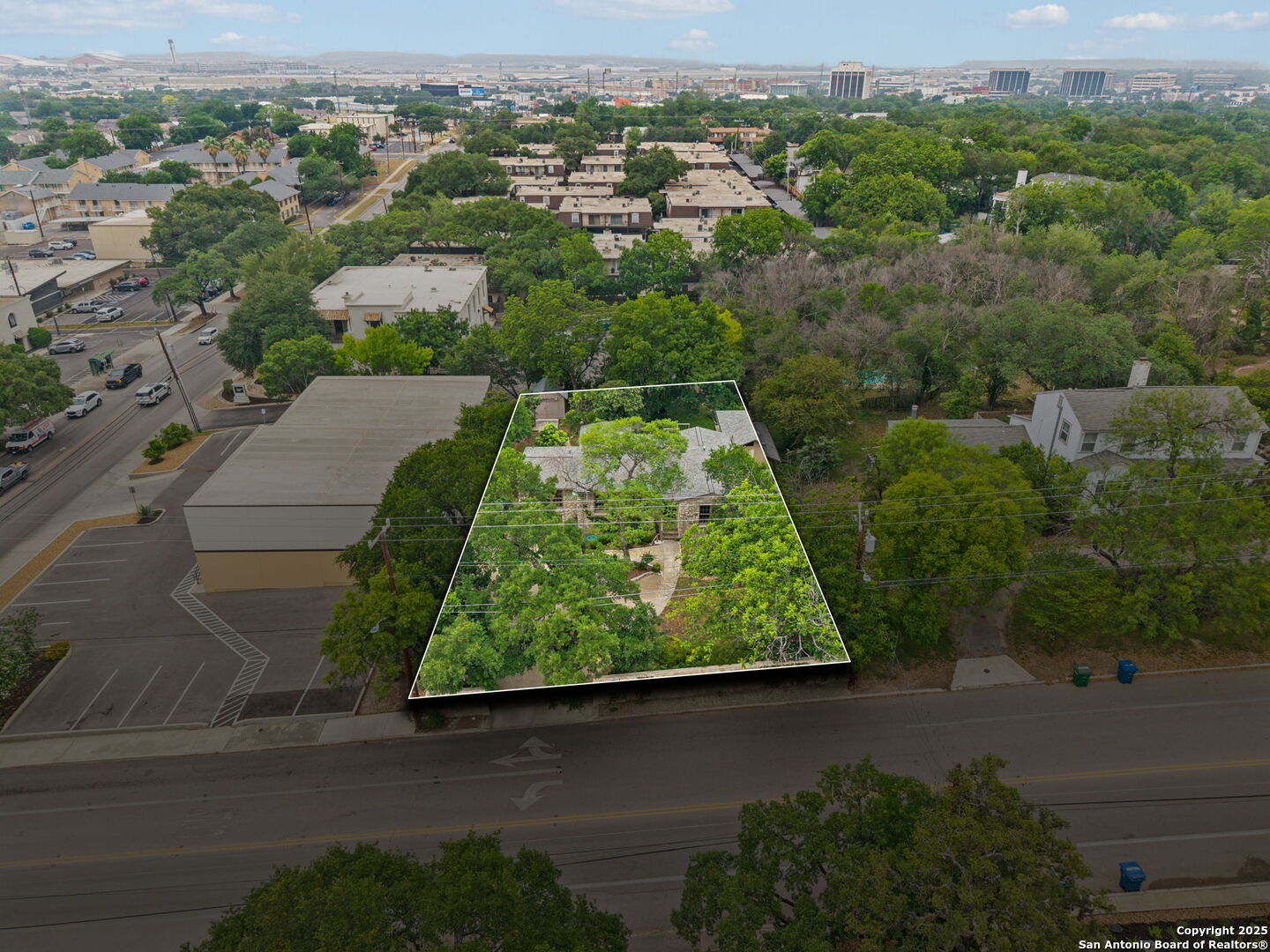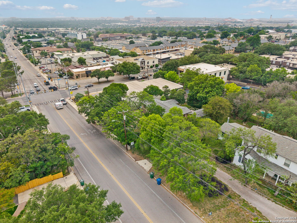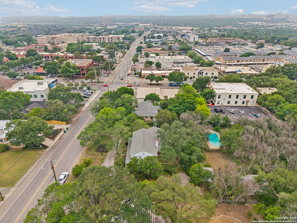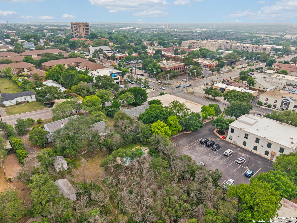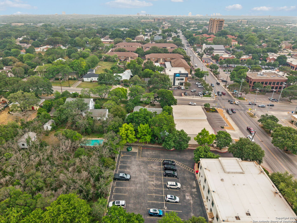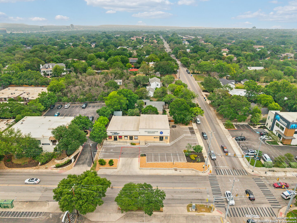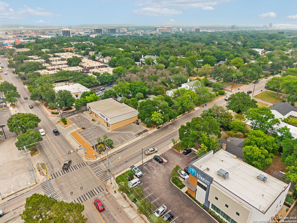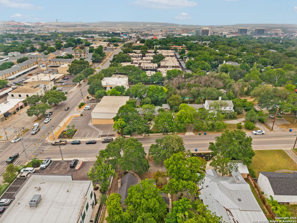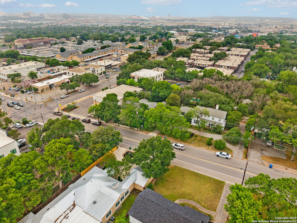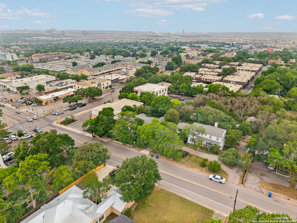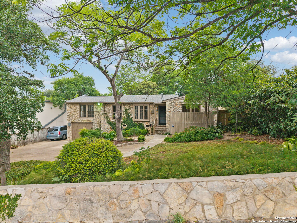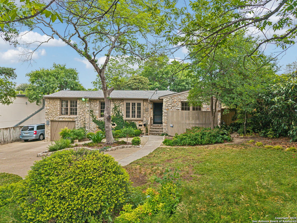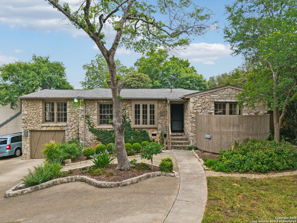Property Details
Sunset
San Antonio, TX 78209
$595,000
3 BD | 2 BA |
Property Description
On the market for the first time in over 63 years, this charming 3-bedroom, 2-bath rock home sits on a peaceful .27-acre lot just one building off the vibrant Broadway corridor and is zoned O-2 Commercial, offering exceptional flexibility for residential, office, or live/work use. Surrounded by mature trees, the home features original hardwood floors, abundant natural light, a sunroom off the dining area, and a walk-in basement. The spacious primary suite offers privacy with a separate location from the secondary bedrooms and features its own ensuite bath. A step-up entry adds architectural interest to the suite. Convenient washer and dryer connections are located in the generous basement, offering ample space for storage or additional functionality. A detached studio with full bath adds versatile space for guests, a private office, or rental income, while a spacious storage/workroom barn in the back provides ample room for tools, hobbies, or creative space. With plenty of room to add parking in both the front and back, this rare property in the heart of Alamo Heights is full of potential and ready for your vision.
-
Type: Residential Property
-
Year Built: 1948
-
Cooling: One Central
-
Heating: Central
-
Lot Size: 0.28 Acres
Property Details
- Status:Available
- Type:Residential Property
- MLS #:1868786
- Year Built:1948
- Sq. Feet:1,668
Community Information
- Address:113 Sunset San Antonio, TX 78209
- County:Bexar
- City:San Antonio
- Subdivision:SUNSET RD. AREA AH
- Zip Code:78209
School Information
- School System:Alamo Heights I.S.D.
- High School:Alamo Heights
- Middle School:Alamo Heights
- Elementary School:Woodridge
Features / Amenities
- Total Sq. Ft.:1,668
- Interior Features:Two Living Area, Separate Dining Room, All Bedrooms Upstairs, Secondary Bedroom Down, Laundry in Garage, Unfinished Basement
- Fireplace(s): One
- Floor:Ceramic Tile, Wood
- Inclusions:Chandelier, Stove/Range, Refrigerator, City Garbage service
- Master Bath Features:Shower Only, Single Vanity
- Exterior Features:Deck/Balcony, Privacy Fence, Storage Building/Shed, Detached Quarters, Additional Dwelling
- Cooling:One Central
- Heating Fuel:Electric
- Heating:Central
- Master:13x13
- Bedroom 2:11x12
- Bedroom 3:13x14
- Dining Room:11x12
- Kitchen:11x14
Architecture
- Bedrooms:3
- Bathrooms:2
- Year Built:1948
- Stories:1
- Style:One Story, Traditional
- Roof:Composition
- Parking:None/Not Applicable
Property Features
- Lot Dimensions:80x150
- Neighborhood Amenities:None
- Water/Sewer:City
Tax and Financial Info
- Proposed Terms:Conventional, VA, Cash
- Total Tax:10944.79
3 BD | 2 BA | 1,668 SqFt
© 2025 Lone Star Real Estate. All rights reserved. The data relating to real estate for sale on this web site comes in part from the Internet Data Exchange Program of Lone Star Real Estate. Information provided is for viewer's personal, non-commercial use and may not be used for any purpose other than to identify prospective properties the viewer may be interested in purchasing. Information provided is deemed reliable but not guaranteed. Listing Courtesy of Caroline Decherd with Phyllis Browning Company.

