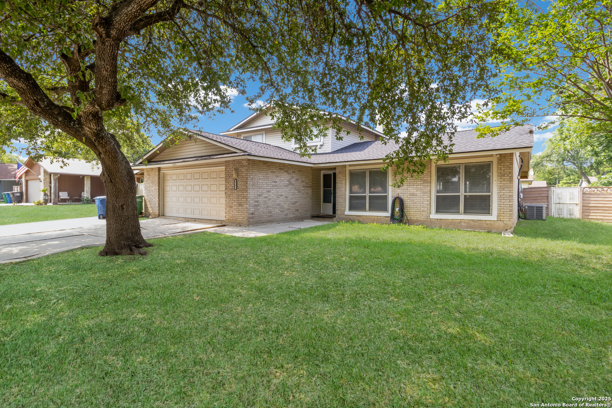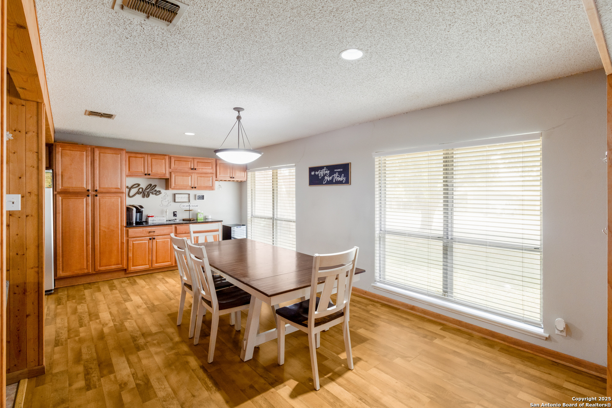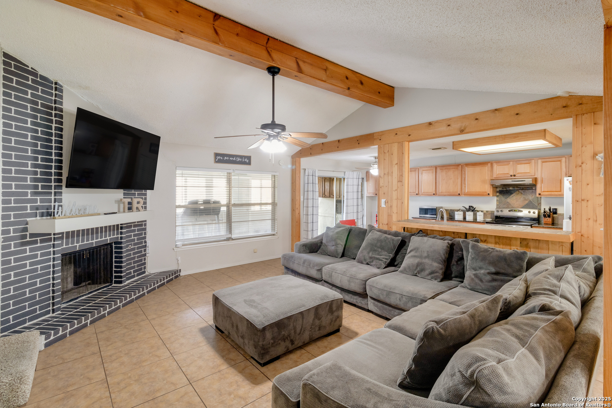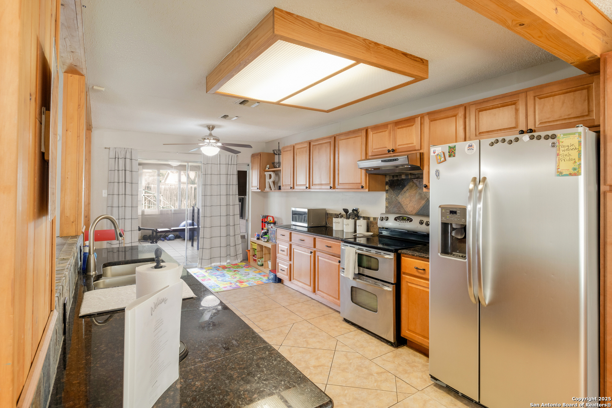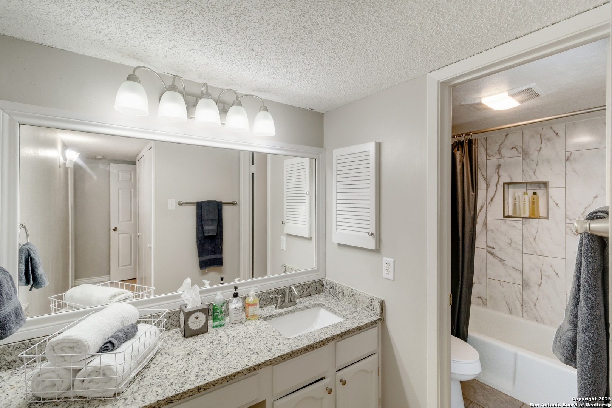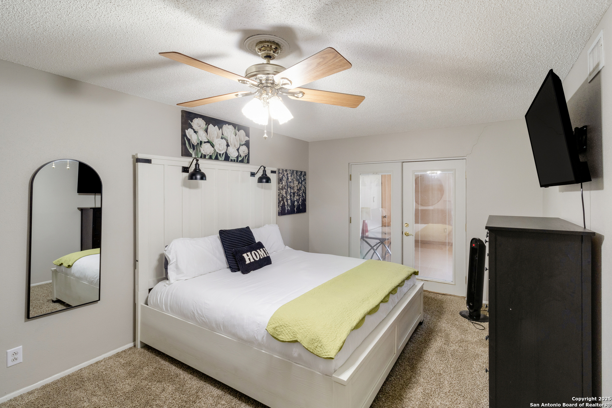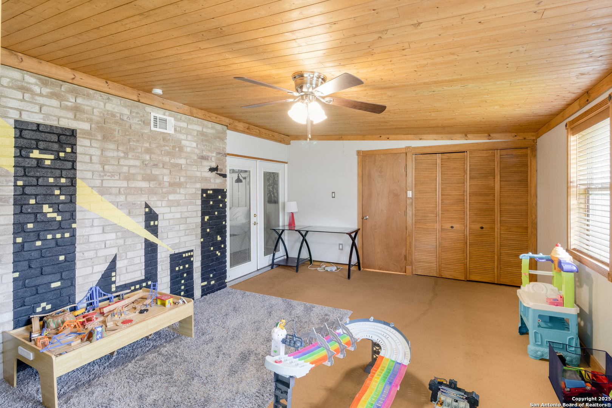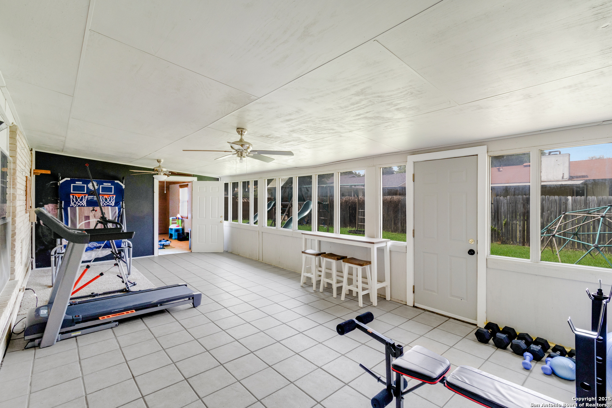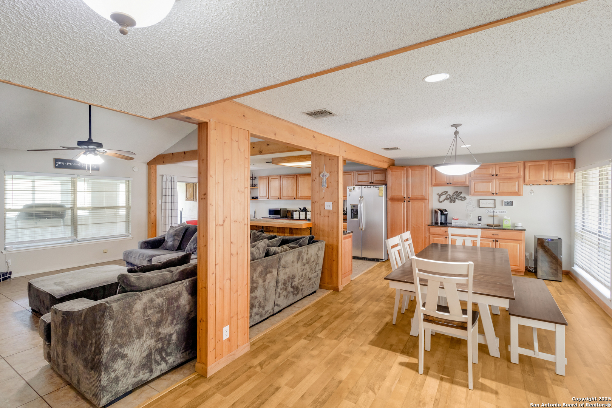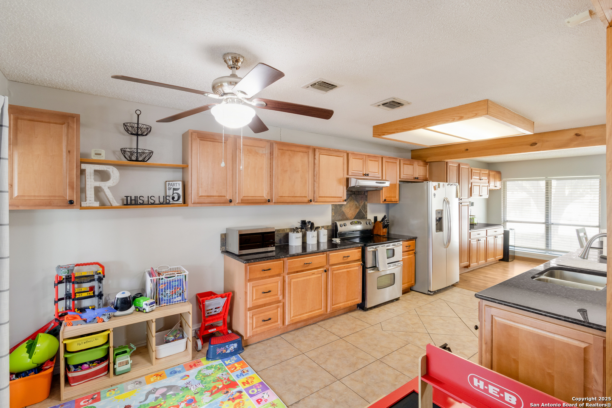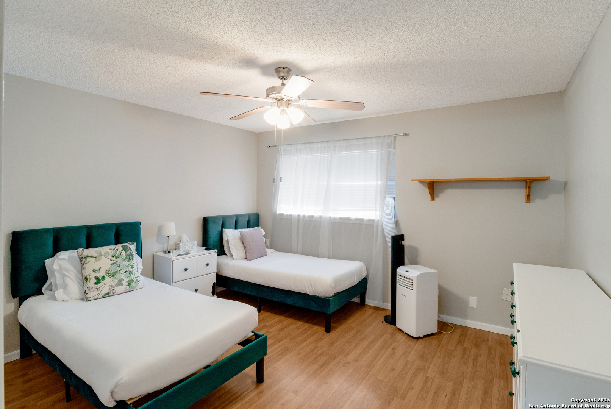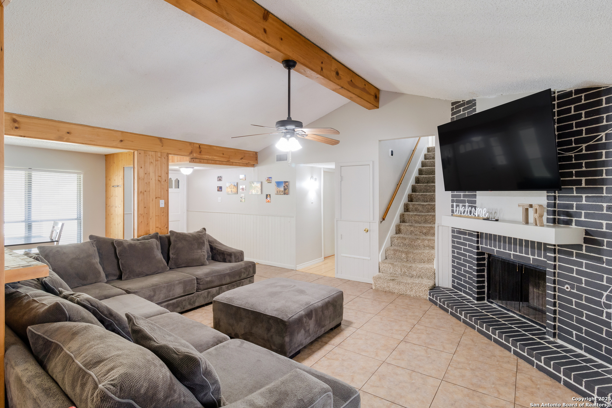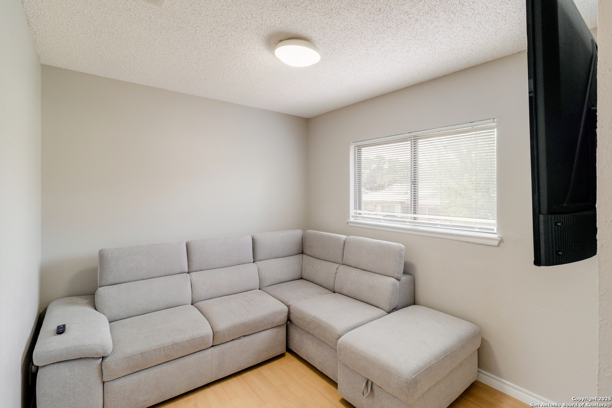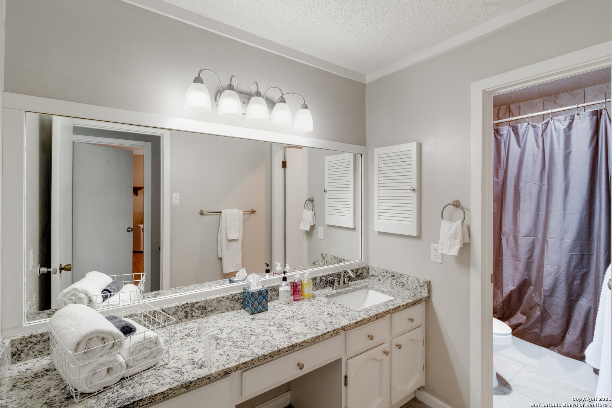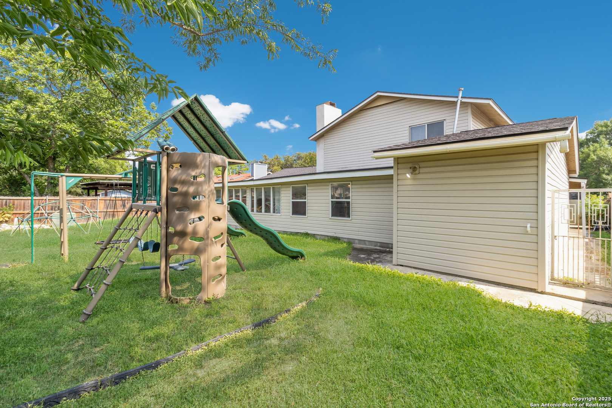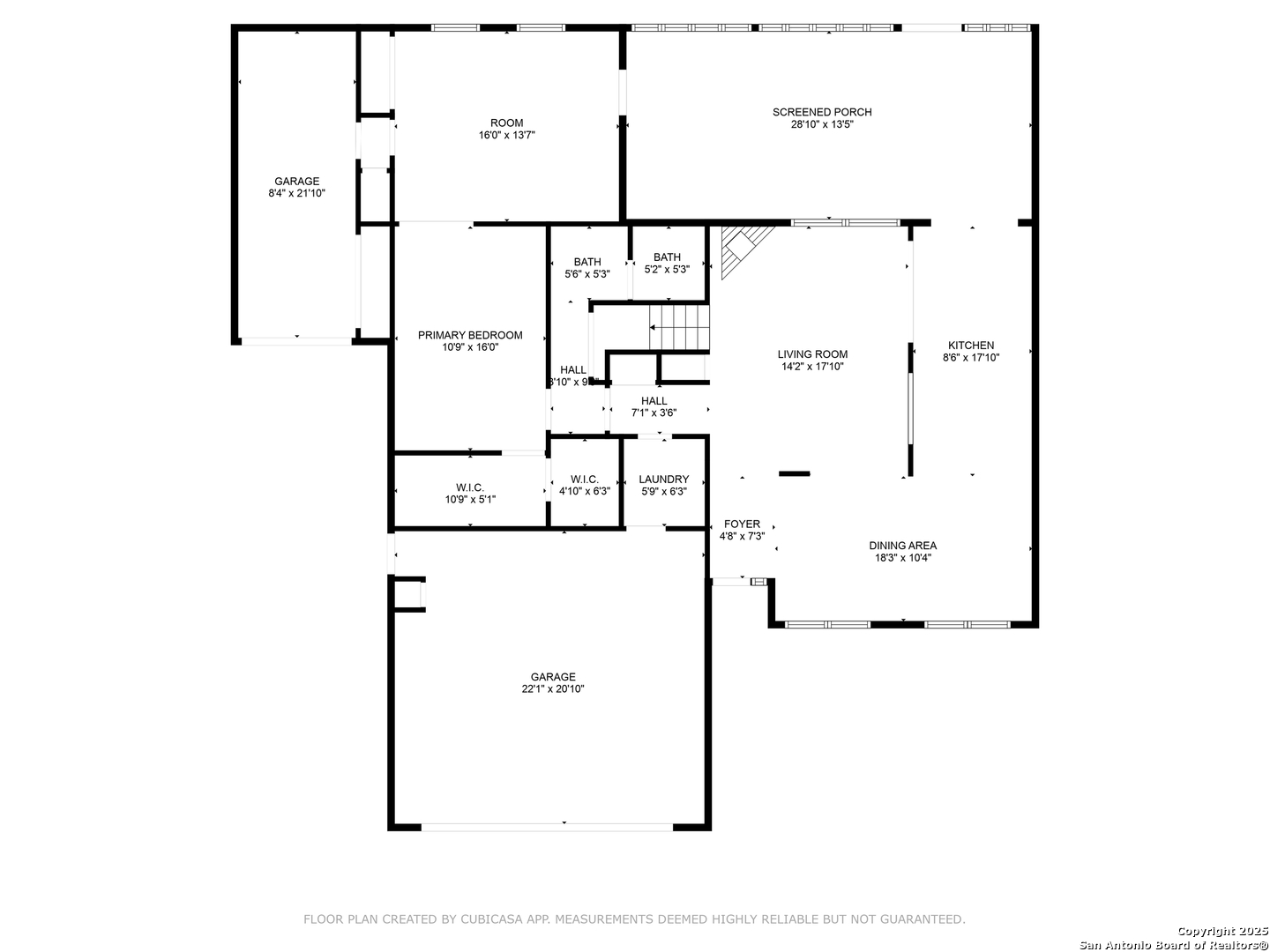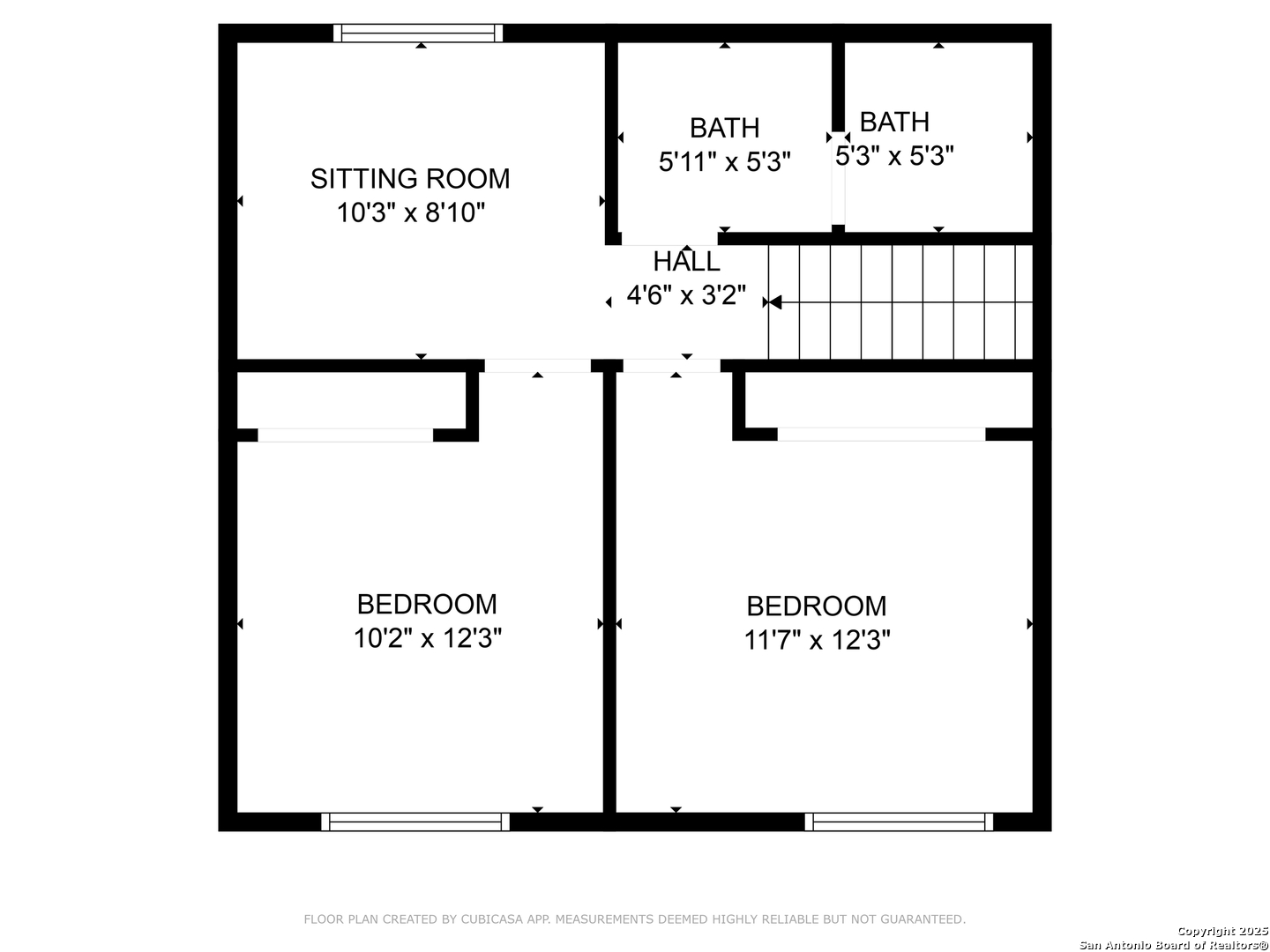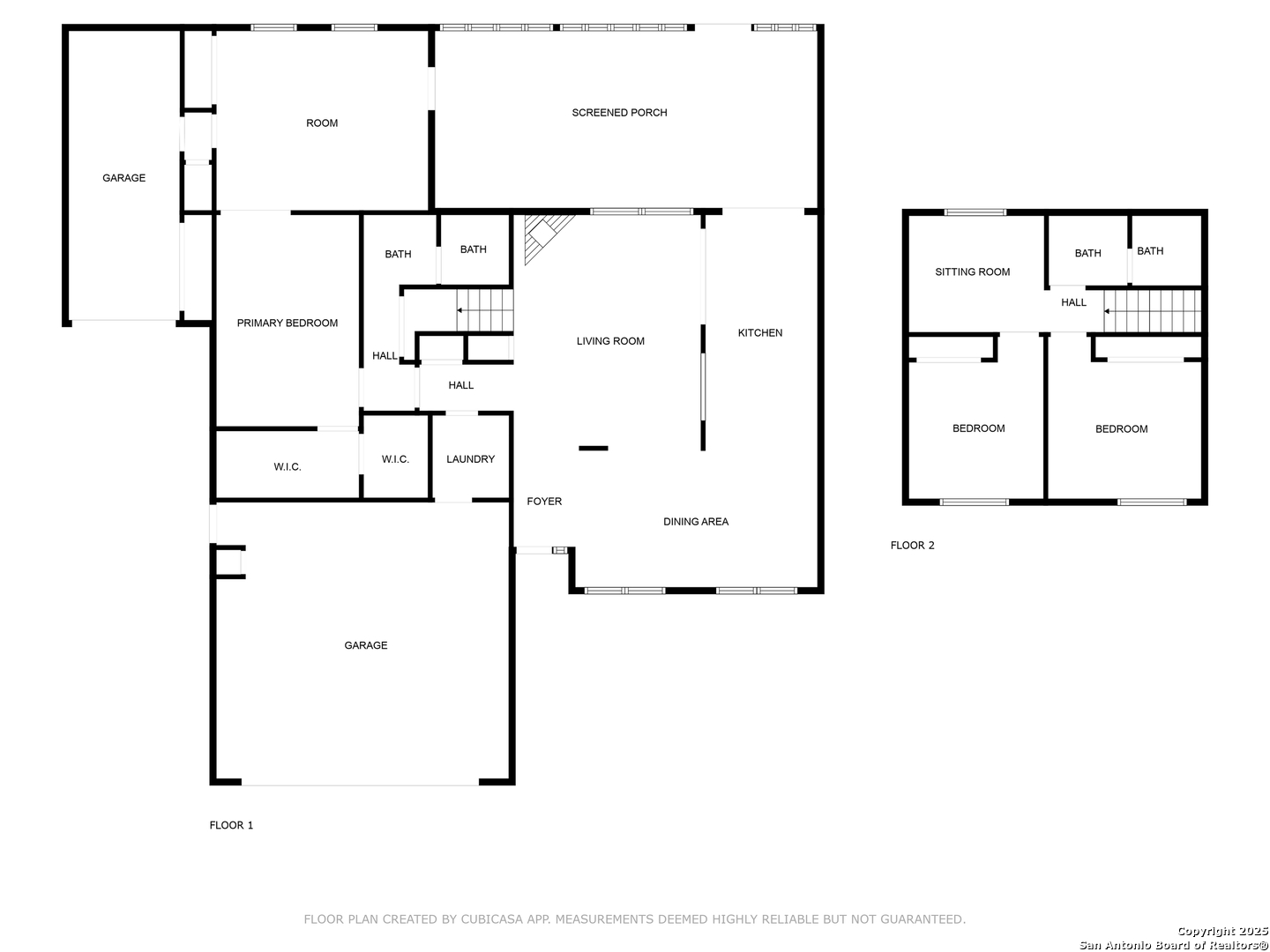Property Details
Spring Time
San Antonio, TX 78249
$240,000
3 BD | 2 BA |
Property Description
Prime Investment Opportunity - This Tanglewood gem is priced to move-listed approximately $75,000 below the county appraised value-offering immediate equity and strong upside potential. With an average Airbnb nightly rate of $200+ and a history of consistent extended stays, this property is already performing as a short-term rental, with room to increase returns through light updates. Located off DeZavala and zoned to NISD schools, it is in a desirable area for both short-term guests and long-term tenants. The home features a newer roof (2020), updated bathrooms, a sun-filled Florida room, and a bonus space off the primary bedroom-perfect for a home office or additional sleeping area. The spacious layout includes the primary suite downstairs, two bedrooms and a loft upstairs, and a 3-car garage. Whether you're looking to maximize cash flow as an Airbnb host or secure steady income from long-term tenants, this property checks all the boxes. Foundation repair quote available upon request-don't miss the chance to add this property to your portfolio.
-
Type: Residential Property
-
Year Built: 1976
-
Cooling: One Central
-
Heating: Central
-
Lot Size: 0.21 Acres
Property Details
- Status:Available
- Type:Residential Property
- MLS #:1868794
- Year Built:1976
- Sq. Feet:1,919
Community Information
- Address:6131 Spring Time San Antonio, TX 78249
- County:Bexar
- City:San Antonio
- Subdivision:TANGLEWOOD
- Zip Code:78249
School Information
- School System:Northside
- High School:Clark
- Middle School:Rawlinson
- Elementary School:Boone
Features / Amenities
- Total Sq. Ft.:1,919
- Interior Features:One Living Area, Breakfast Bar, Florida Room, Loft, Utility Room Inside, Open Floor Plan, Cable TV Available, High Speed Internet, Laundry Main Level, Laundry Room, Walk in Closets
- Fireplace(s): Living Room
- Floor:Carpeting, Ceramic Tile, Vinyl, Laminate
- Inclusions:Ceiling Fans, Washer Connection, Dryer Connection, Stove/Range, Disposal, Dishwasher, Smoke Alarm, Pre-Wired for Security, Electric Water Heater, Garage Door Opener, Solid Counter Tops, City Garbage service
- Master Bath Features:Tub/Shower Combo
- Exterior Features:Privacy Fence, Glassed in Porch
- Cooling:One Central
- Heating Fuel:Electric
- Heating:Central
- Master:16x11
- Bedroom 2:12x12
- Bedroom 3:12x10
- Dining Room:18x10
- Kitchen:18x8
Architecture
- Bedrooms:3
- Bathrooms:2
- Year Built:1976
- Stories:2
- Style:Two Story
- Roof:Composition
- Foundation:Slab
- Parking:Three Car Garage
Property Features
- Neighborhood Amenities:None
- Water/Sewer:Sewer System, City
Tax and Financial Info
- Proposed Terms:Conventional, Cash
- Total Tax:7221.17
3 BD | 2 BA | 1,919 SqFt
© 2025 Lone Star Real Estate. All rights reserved. The data relating to real estate for sale on this web site comes in part from the Internet Data Exchange Program of Lone Star Real Estate. Information provided is for viewer's personal, non-commercial use and may not be used for any purpose other than to identify prospective properties the viewer may be interested in purchasing. Information provided is deemed reliable but not guaranteed. Listing Courtesy of Ashley Renobato with Uprise Real Estate Partners.

