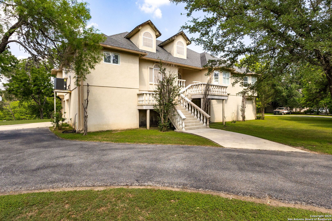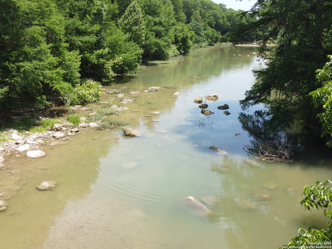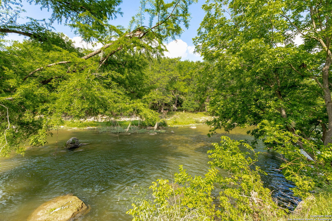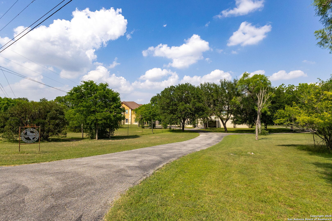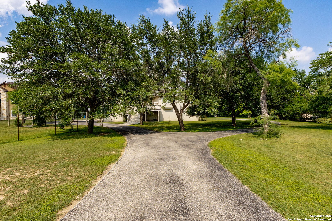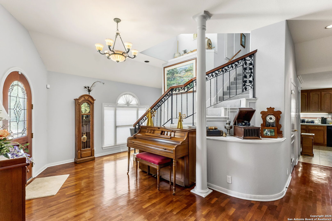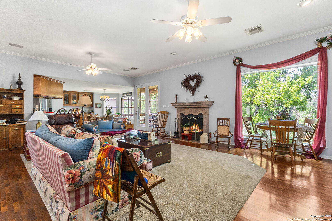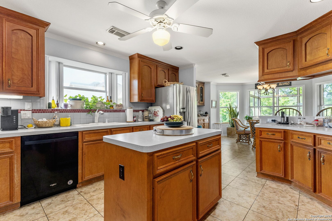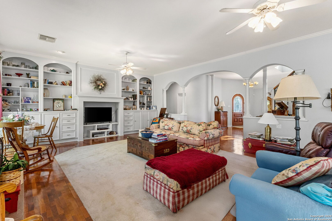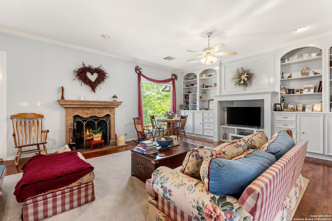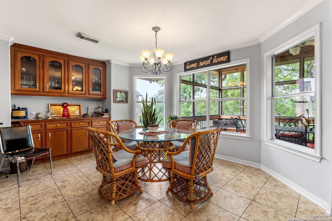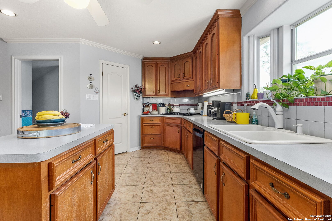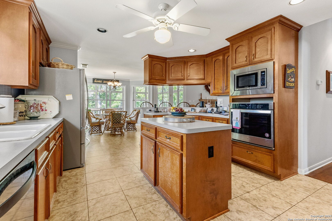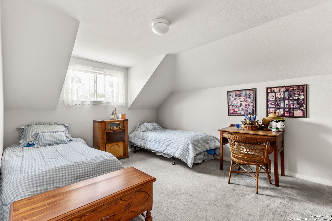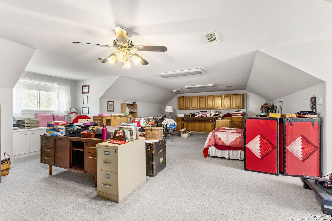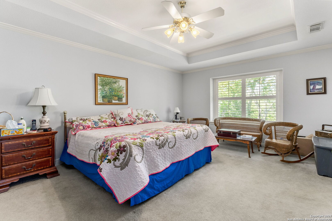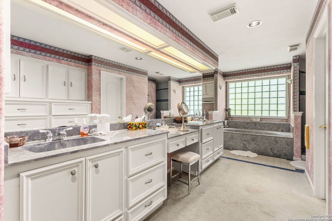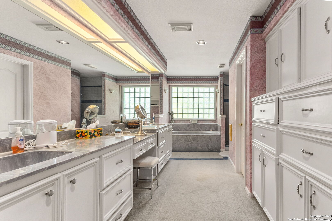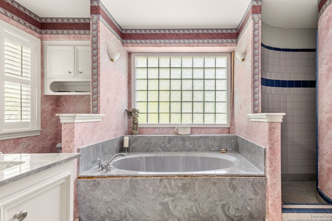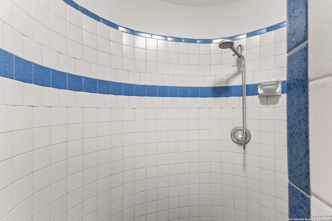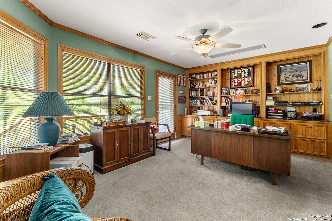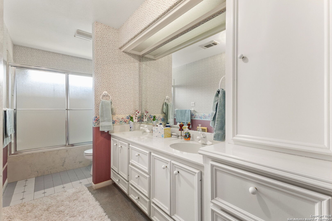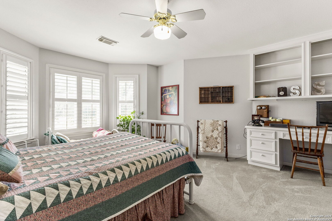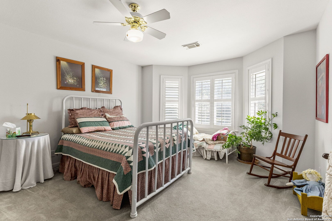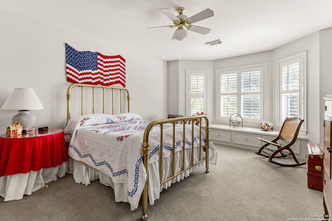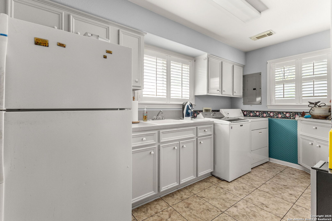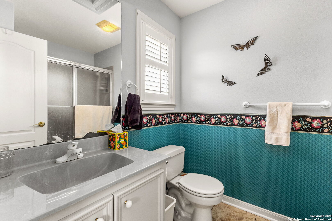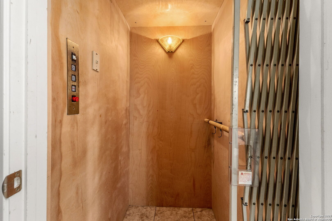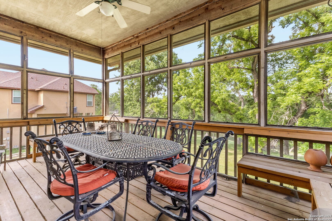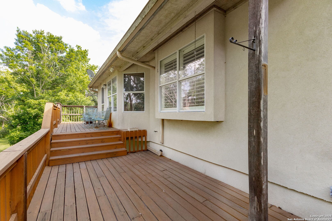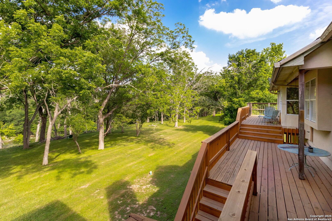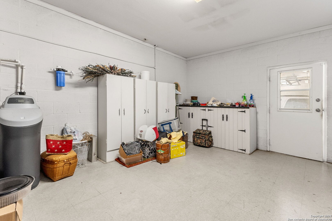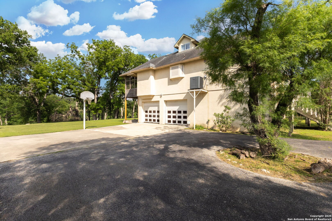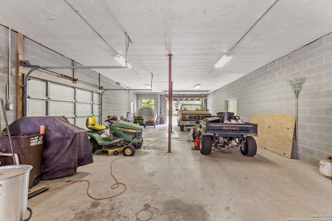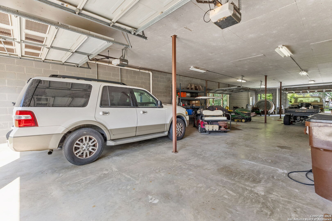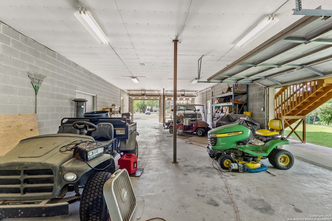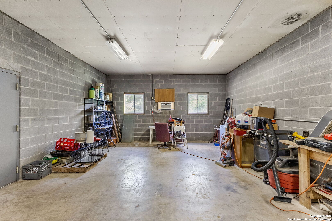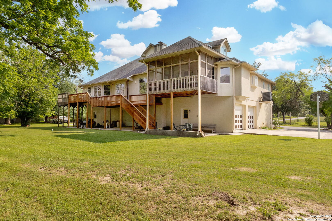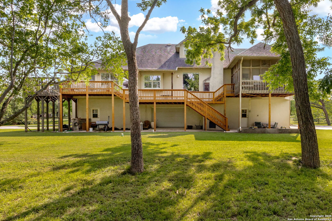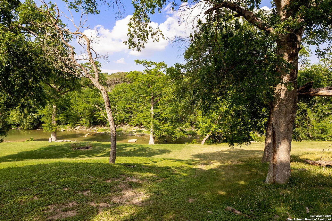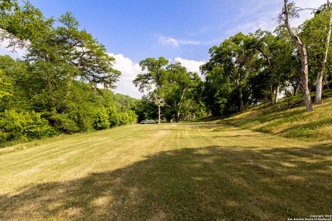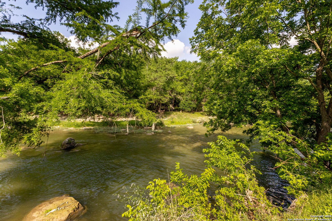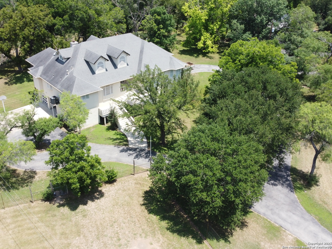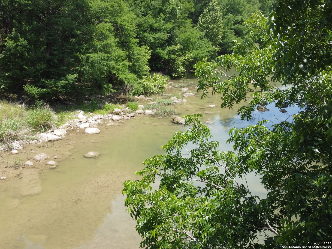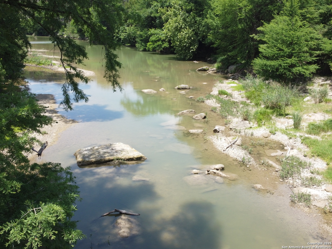Property Details
Whispering Water
Spring Branch, TX 78070
$1,499,000
4 BD | 3 BA |
Property Description
Hill Country Waterfront Paradise on 2.42 Acres - A Must-See! Discover your own slice of paradise with this stunning 2.42-acre Guadalupe Riverfront property. Just minutes from HEB, Walmart, and major highways 281 and 46, this spacious 4+ bedroom retreat offers the perfect blend of convenience and tranquility. Enjoy kayaking, tubing, fishing, or simply relaxing in your serene backyard oasis beneath mature trees with sweeping Hill Country views. The home features oversized rooms, abundant storage, and even a private elevator for added comfort and accessibility. Host unforgettable gatherings on the expansive deck or take advantage of the impressive garage space-perfect for all your toys and hobbies. This unique property is more than just a home; it's a lifestyle. Schedule your private showing today and experience riverfront living at its finest!
-
Type: Residential Property
-
Year Built: 1994
-
Cooling: Three+ Central
-
Heating: Central
-
Lot Size: 2.42 Acres
Property Details
- Status:Available
- Type:Residential Property
- MLS #:1868537
- Year Built:1994
- Sq. Feet:4,228
Community Information
- Address:1434 Whispering Water Spring Branch, TX 78070
- County:Comal
- City:Spring Branch
- Subdivision:GUADALUPE RIVER ESTATES
- Zip Code:78070
School Information
- School System:Comal
- High School:Smithson Valley
- Middle School:Spring Branch
- Elementary School:Arlon Seay
Features / Amenities
- Total Sq. Ft.:4,228
- Interior Features:One Living Area, Liv/Din Combo, Eat-In Kitchen, Study/Library, Game Room, Utility Room Inside, All Bedrooms Upstairs, Open Floor Plan, Cable TV Available, High Speed Internet, Laundry Upper Level, Laundry Room, Telephone, Walk in Closets
- Fireplace(s): Living Room
- Floor:Carpeting, Ceramic Tile, Wood, Vinyl
- Inclusions:Ceiling Fans, Washer Connection, Dryer Connection, Gas Cooking, Disposal, Dishwasher, Ice Maker Connection, Vent Fan, Smoke Alarm, Electric Water Heater, Garage Door Opener, Custom Cabinets, Private Garbage Service
- Master Bath Features:Tub/Shower Separate, Separate Vanity
- Exterior Features:Mature Trees, Wire Fence, Screened Porch, Water Front Improved
- Cooling:Three+ Central
- Heating Fuel:Propane Owned
- Heating:Central
- Master:14x19
- Bedroom 2:16x12
- Bedroom 3:16x12
- Bedroom 4:14x11
- Dining Room:14x12
- Kitchen:11x17
- Office/Study:14x11
Architecture
- Bedrooms:4
- Bathrooms:3
- Year Built:1994
- Stories:3+
- Style:3 or More
- Roof:Composition
- Foundation:Slab
- Parking:Four or More Car Garage
Property Features
- Neighborhood Amenities:Waterfront Access, Park/Playground, BBQ/Grill, Lake/River Park
- Water/Sewer:Water System, Septic
Tax and Financial Info
- Proposed Terms:Conventional, VA, Cash
- Total Tax:9037
4 BD | 3 BA | 4,228 SqFt
© 2025 Lone Star Real Estate. All rights reserved. The data relating to real estate for sale on this web site comes in part from the Internet Data Exchange Program of Lone Star Real Estate. Information provided is for viewer's personal, non-commercial use and may not be used for any purpose other than to identify prospective properties the viewer may be interested in purchasing. Information provided is deemed reliable but not guaranteed. Listing Courtesy of Bennie Brownlee with Texas Land Team.

