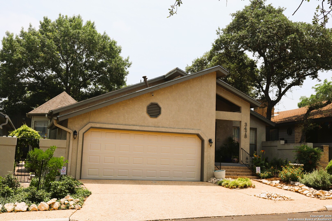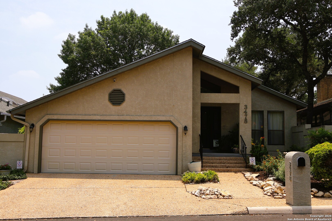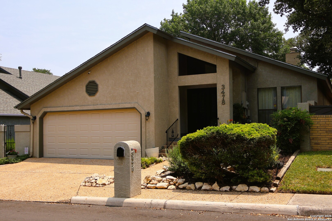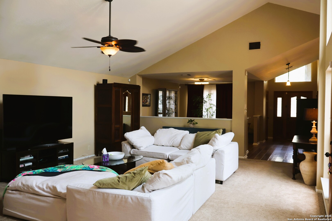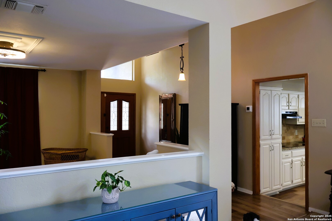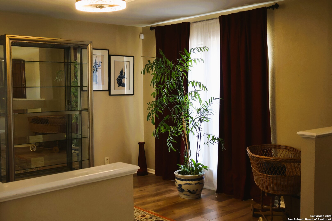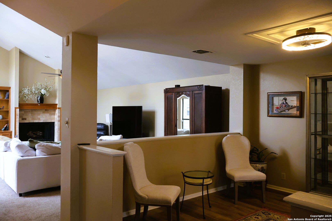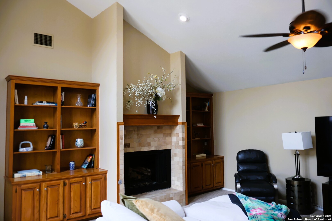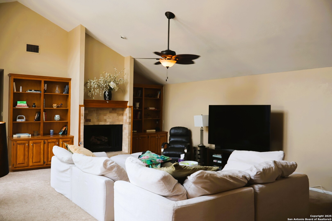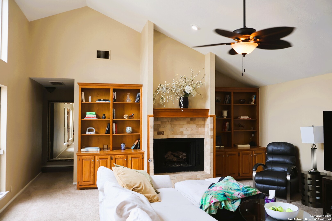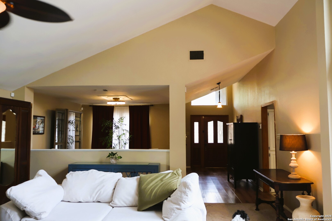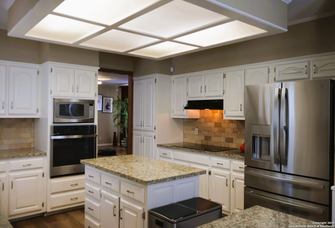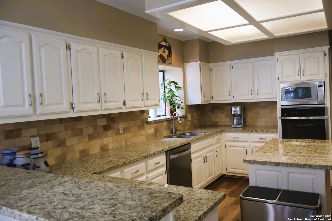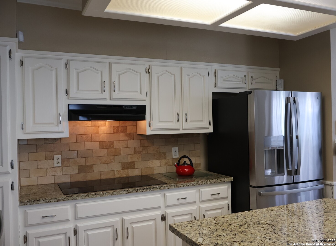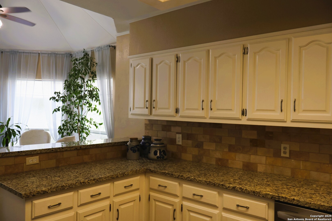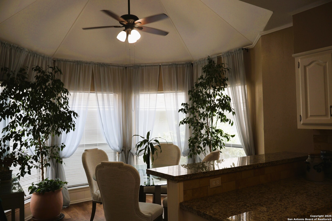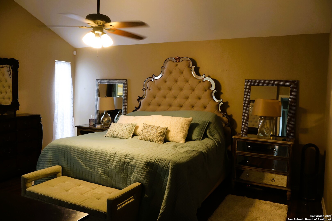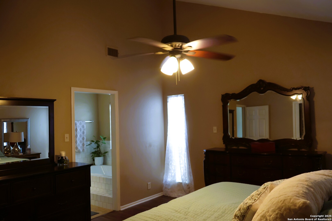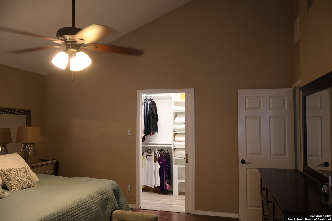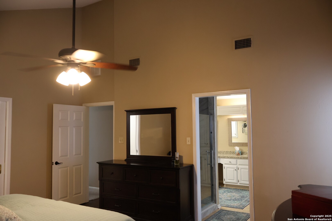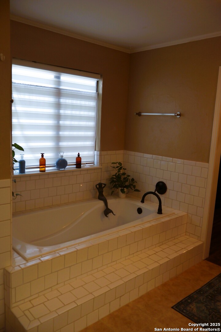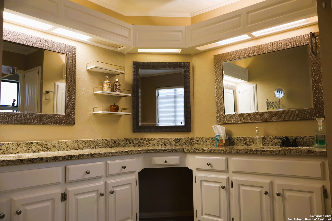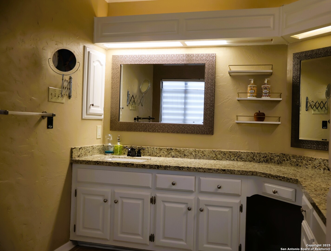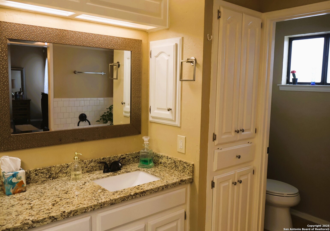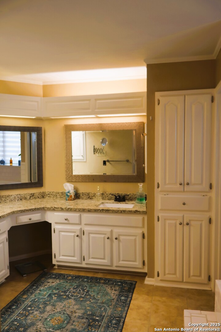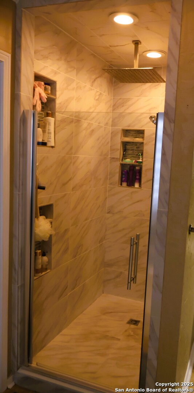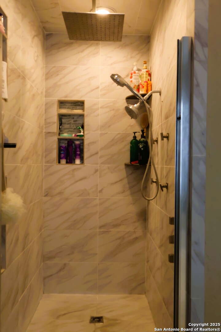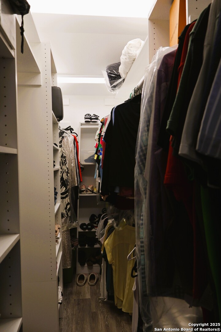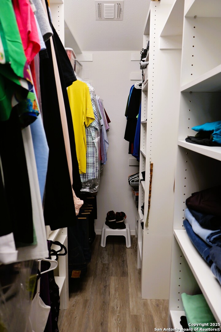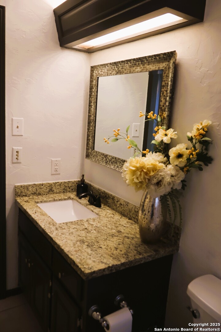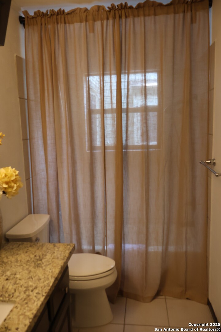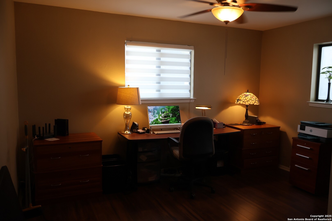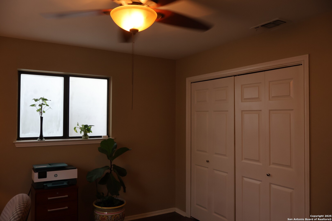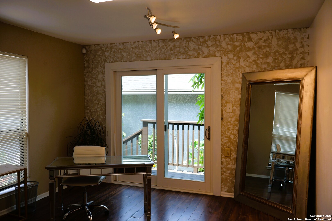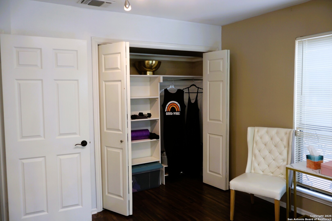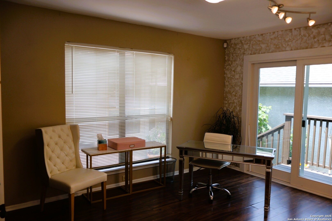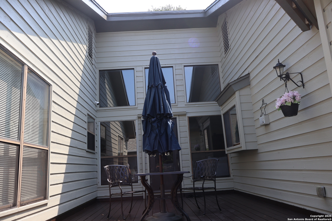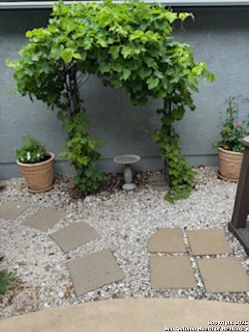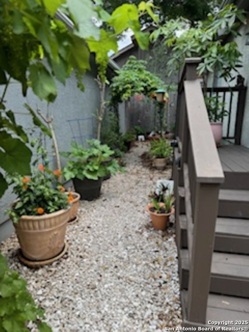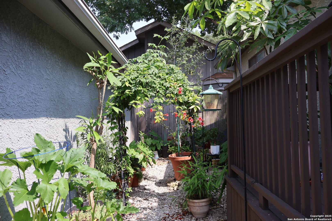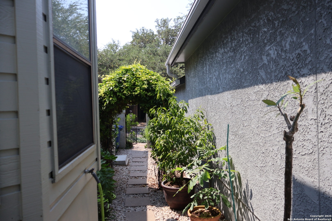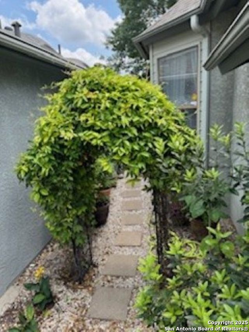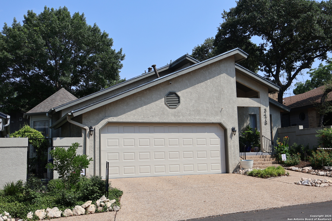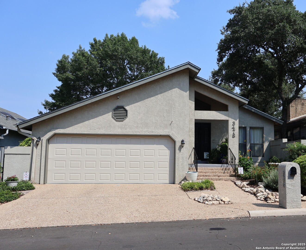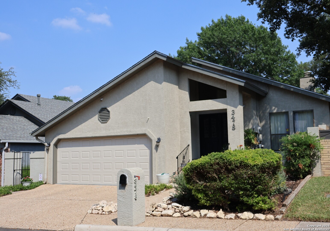Property Details
River Way
San Antonio, TX 78230
$419,900
3 BD | 2 BA |
Property Description
Nestled in the charming tree lined neighborhood of River Oaks within the medical center area, this home offers 2,100+ sq ft of comfortable living space, including three bedrooms and two bathrooms. Inside, you'll find a spacious living room with soaring ceilings and a cozy wood-burning fireplace, seamlessly connecting to a area perfect for entertaining. The oversized kitchen is a chef's dream, featuring an island kitchen, breakfast nook, and ample counter space. The expansive primary bedroom serves as true retreat, complete with a custom walk-in closet and an ensuite bathroom offering double sinks, generous countertops, a spa like walk-in shower, soaking tub, and a spacious dressing area. The secondary bedroom boasts its own private access, enhancing versatility. Outside, the deck provides a private oasis for relaxation. Additional highlights include finishes throughout, a convenient two-car garage, and a new high-efficiency dual-fuel inverter-driven Burbage AC. This exceptional low-maintenance home combines comfort, style, and convenience in a highly desirable location.
-
Type: Residential Property
-
Year Built: 1984
-
Cooling: One Central
-
Heating: Central
-
Lot Size: 0.13 Acres
Property Details
- Status:Available
- Type:Residential Property
- MLS #:1868470
- Year Built:1984
- Sq. Feet:2,156
Community Information
- Address:3478 River Way San Antonio, TX 78230
- County:Bexar
- City:San Antonio
- Subdivision:RIVER OAKS
- Zip Code:78230
School Information
- School System:Northside
- High School:Clark
- Middle School:Hobby William P.
- Elementary School:Howsman
Features / Amenities
- Total Sq. Ft.:2,156
- Interior Features:One Living Area, Liv/Din Combo, Separate Dining Room, Eat-In Kitchen, Two Eating Areas, Island Kitchen, Breakfast Bar, Utility Room Inside, 1st Floor Lvl/No Steps, High Ceilings, Open Floor Plan, High Speed Internet
- Fireplace(s): One, Living Room
- Floor:Carpeting, Ceramic Tile
- Inclusions:Ceiling Fans, Washer Connection, Dryer Connection, Cook Top, Built-In Oven, Disposal, Dishwasher, Ice Maker Connection
- Master Bath Features:Tub/Shower Separate, Separate Vanity, Double Vanity, Garden Tub
- Exterior Features:Deck/Balcony, Privacy Fence, Has Gutters, Mature Trees
- Cooling:One Central
- Heating Fuel:Natural Gas
- Heating:Central
- Master:16x15
- Bedroom 2:13x11
- Bedroom 3:13x11
- Dining Room:12x13
- Kitchen:26x13
Architecture
- Bedrooms:3
- Bathrooms:2
- Year Built:1984
- Stories:1
- Style:One Story, Contemporary
- Roof:Composition
- Foundation:Slab
- Parking:Two Car Garage
Property Features
- Neighborhood Amenities:None
- Water/Sewer:Water System, Sewer System, City
Tax and Financial Info
- Proposed Terms:Conventional, FHA, VA, Cash
- Total Tax:8272
3 BD | 2 BA | 2,156 SqFt
© 2025 Lone Star Real Estate. All rights reserved. The data relating to real estate for sale on this web site comes in part from the Internet Data Exchange Program of Lone Star Real Estate. Information provided is for viewer's personal, non-commercial use and may not be used for any purpose other than to identify prospective properties the viewer may be interested in purchasing. Information provided is deemed reliable but not guaranteed. Listing Courtesy of Troy Hoessly with Home Team of America.

