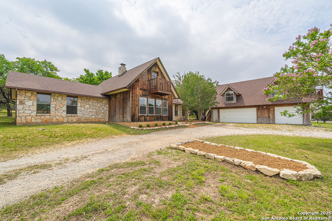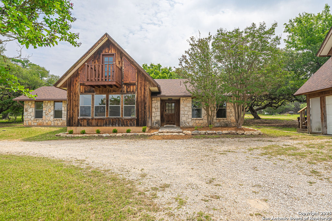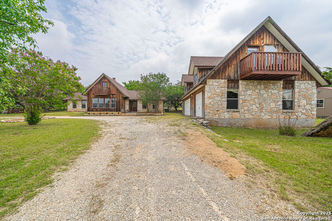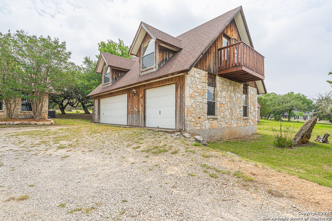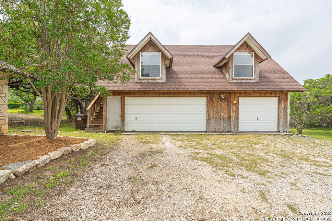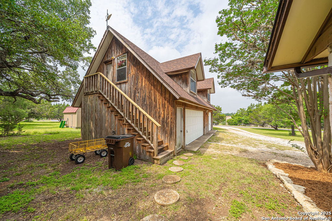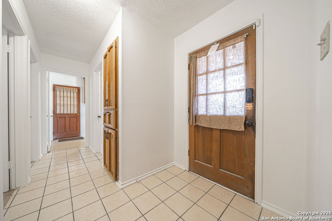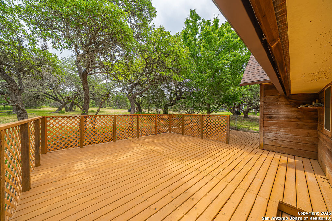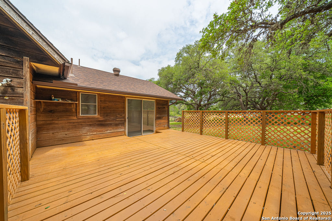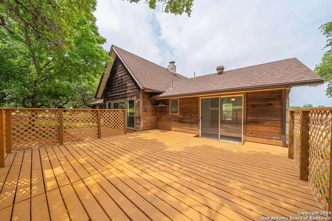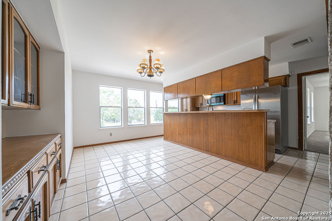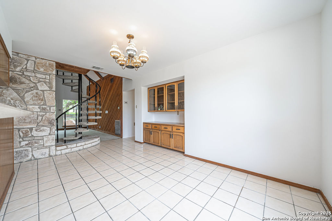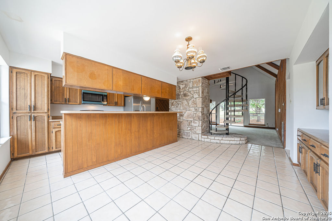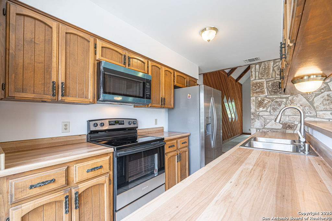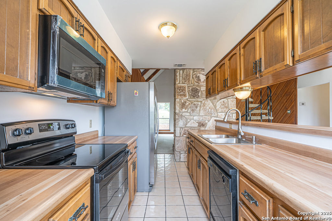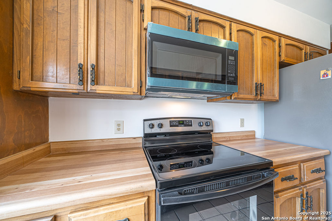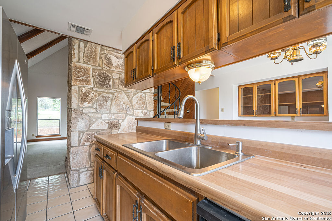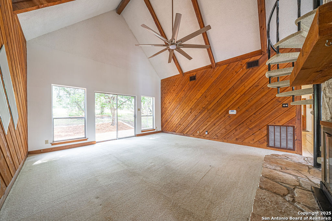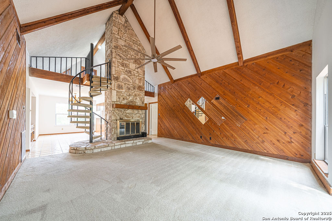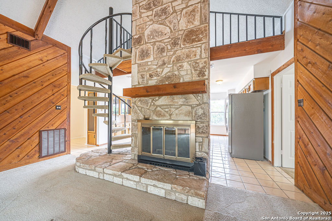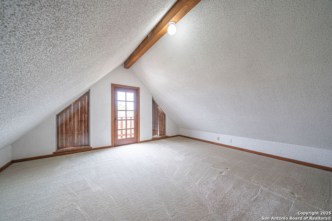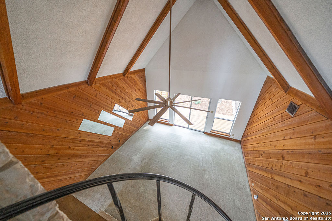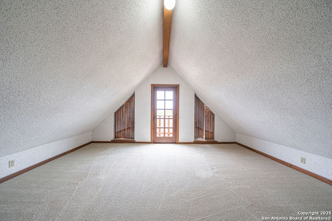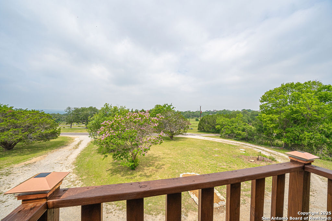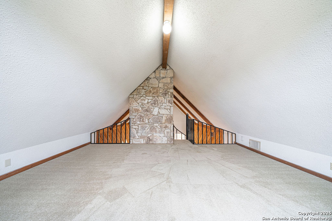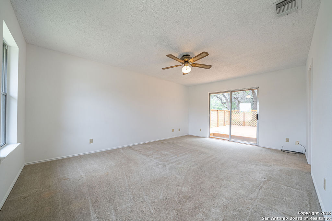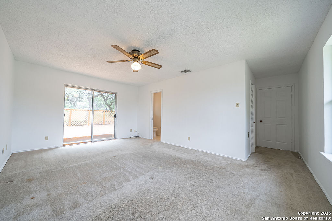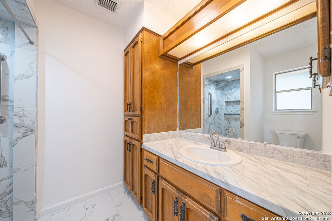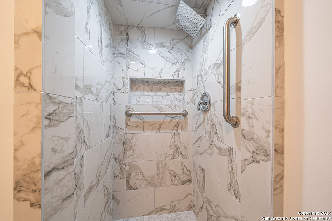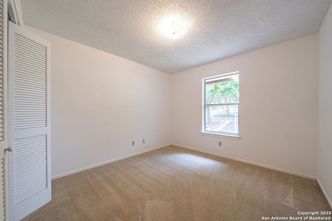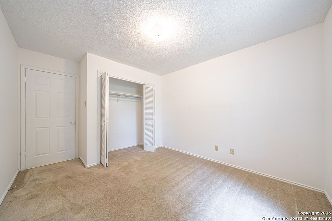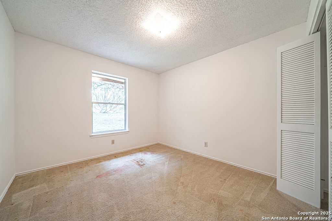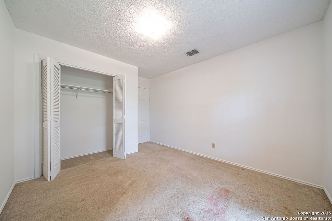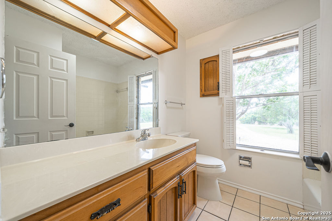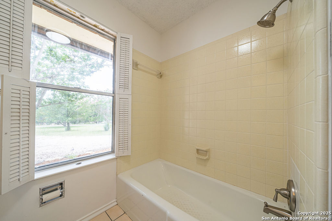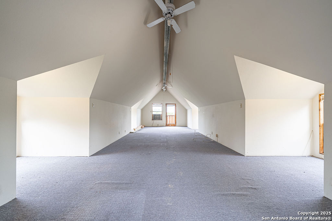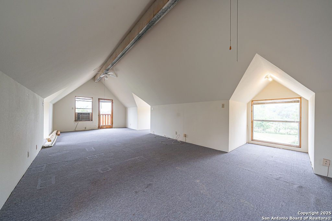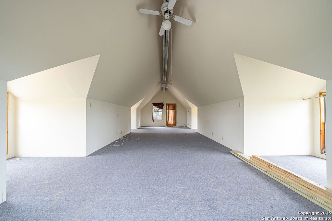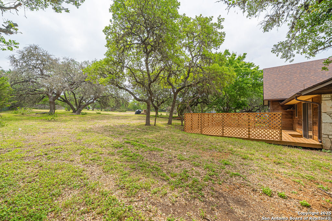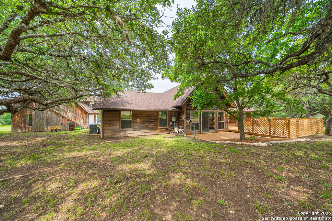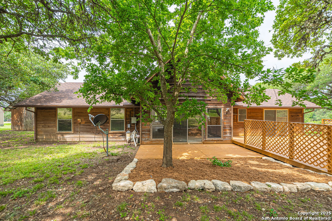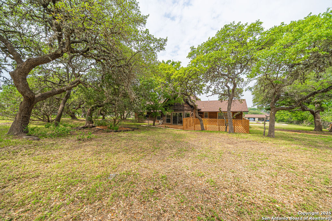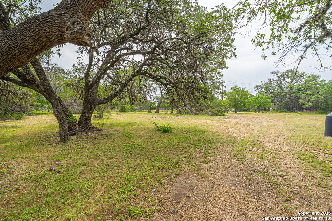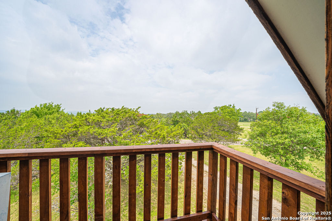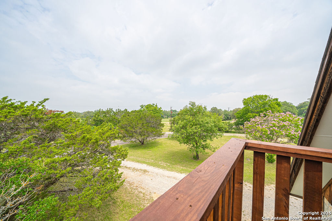Property Details
Carolyn Lane
Boerne, TX 78006
$575,000
3 BD | 2 BA |
Property Description
Private Home setting located off Wollschlaeger and FM 1376. Large back yard (1.03 acres) with mature oak trees. Quiet neighborhood and secluded setting on Carolyn Lane. No city taxes or HOA. Seller will offer an upgrade credit to buyer with an acceptable offer. New composition roof, exterior rain gutters, Air Conditioning/Heating Unit, Interior paint, Electric Stove, Microwave, Exterior Balconies, Back Deck and Patio. Additional office/game room (+/- 434 s.f.) located above the three car detached garage with private access.
-
Type: Residential Property
-
Year Built: 1979
-
Cooling: One Central
-
Heating: Central
-
Lot Size: 1.10 Acres
Property Details
- Status:Available
- Type:Residential Property
- MLS #:1868313
- Year Built:1979
- Sq. Feet:2,050
Community Information
- Address:1 Carolyn Lane Boerne, TX 78006
- County:Kendall
- City:Boerne
- Subdivision:HILL VIEW ACRES
- Zip Code:78006
School Information
- School System:Boerne
- High School:Boerne
- Middle School:Boerne Middle N
- Elementary School:Curington
Features / Amenities
- Total Sq. Ft.:2,050
- Interior Features:Two Living Area, Eat-In Kitchen, Utility Room Inside, 1st Floor Lvl/No Steps, High Ceilings, Cable TV Available, High Speed Internet, All Bedrooms Downstairs
- Fireplace(s): One, Living Room, Wood Burning, Glass/Enclosed Screen
- Floor:Carpeting, Ceramic Tile
- Inclusions:Ceiling Fans, Washer Connection, Dryer Connection, Built-In Oven, Microwave Oven, Refrigerator, Dishwasher, Ice Maker Connection, Gas Water Heater, Private Garbage Service
- Master Bath Features:Tub/Shower Combo
- Exterior Features:Deck/Balcony, Chain Link Fence, Partial Fence, Mature Trees, Garage Apartment
- Cooling:One Central
- Heating Fuel:Electric
- Heating:Central
- Master:19x18
- Bedroom 2:13x11
- Bedroom 3:13x11
- Dining Room:1x1
- Family Room:17x15
- Kitchen:17x17
Architecture
- Bedrooms:3
- Bathrooms:2
- Year Built:1979
- Stories:2
- Style:Two Story, Ranch
- Roof:Composition
- Foundation:Slab
- Parking:Three Car Garage
Property Features
- Neighborhood Amenities:None
- Water/Sewer:Septic
Tax and Financial Info
- Proposed Terms:Conventional, FHA, VA, Cash
- Total Tax:9566.24
3 BD | 2 BA | 2,050 SqFt
© 2025 Lone Star Real Estate. All rights reserved. The data relating to real estate for sale on this web site comes in part from the Internet Data Exchange Program of Lone Star Real Estate. Information provided is for viewer's personal, non-commercial use and may not be used for any purpose other than to identify prospective properties the viewer may be interested in purchasing. Information provided is deemed reliable but not guaranteed. Listing Courtesy of Steven Bennett with S H Bennett Properties LLC.

