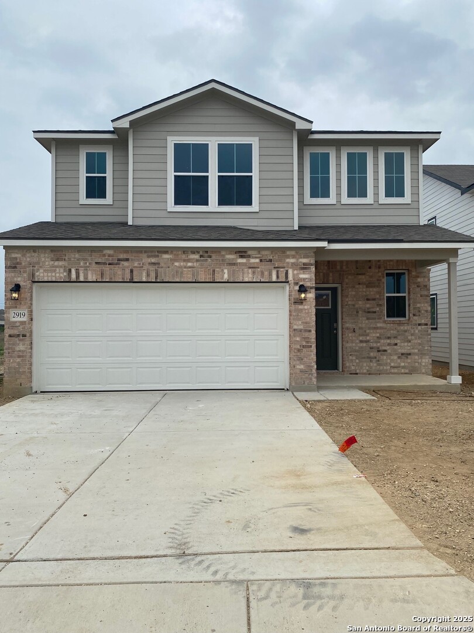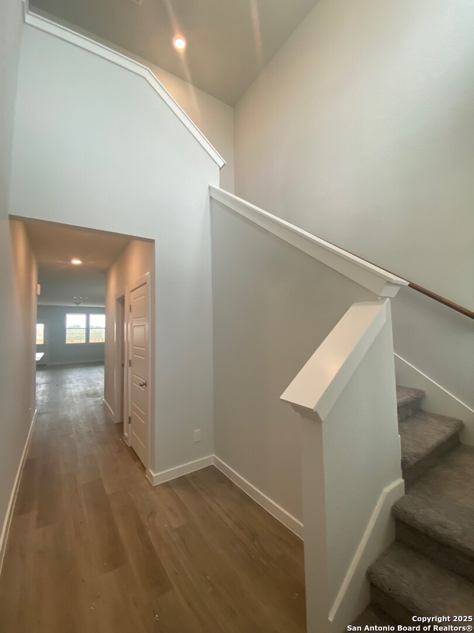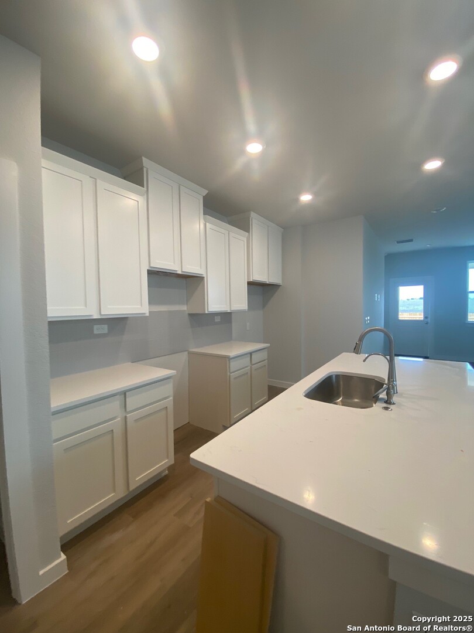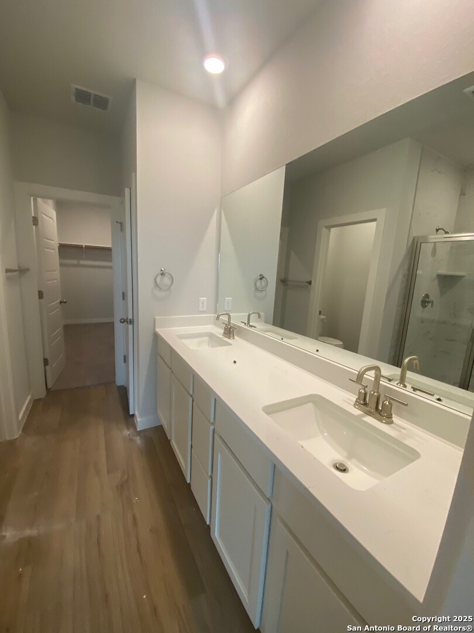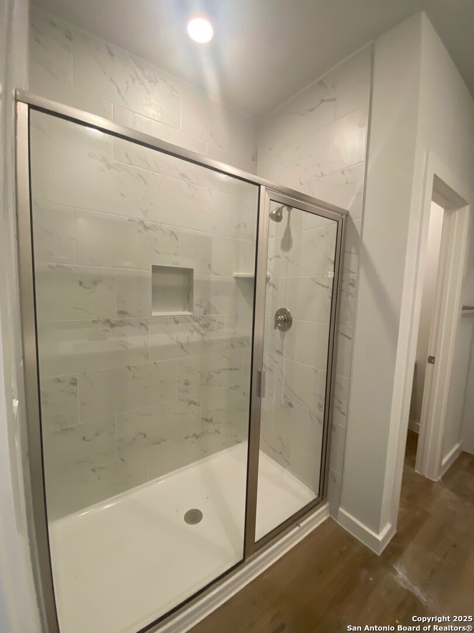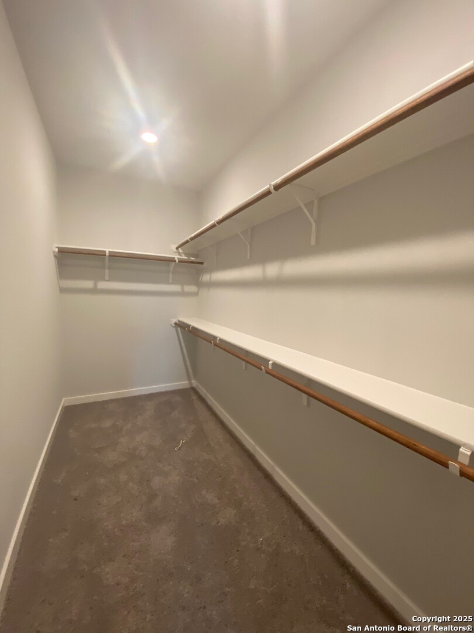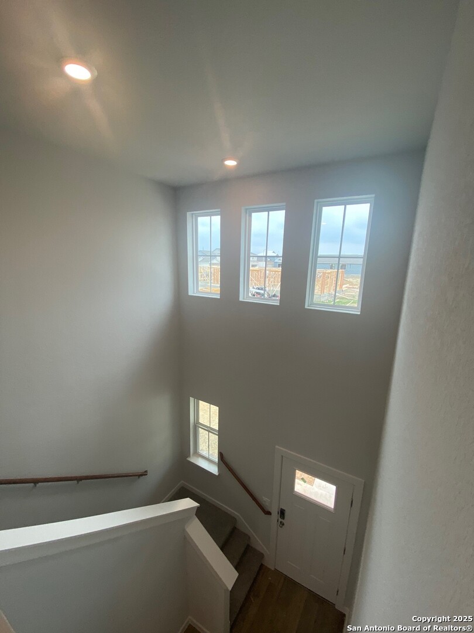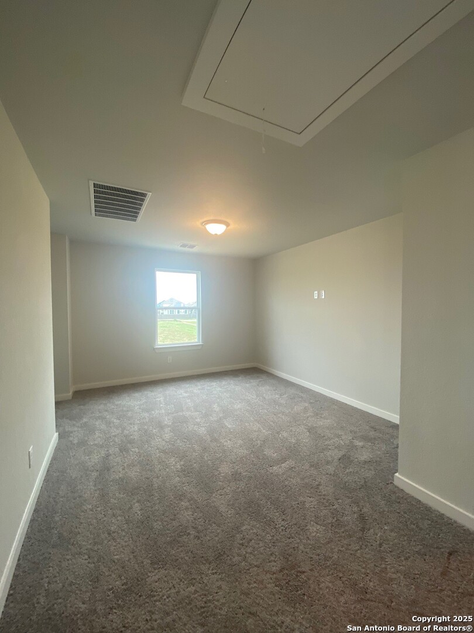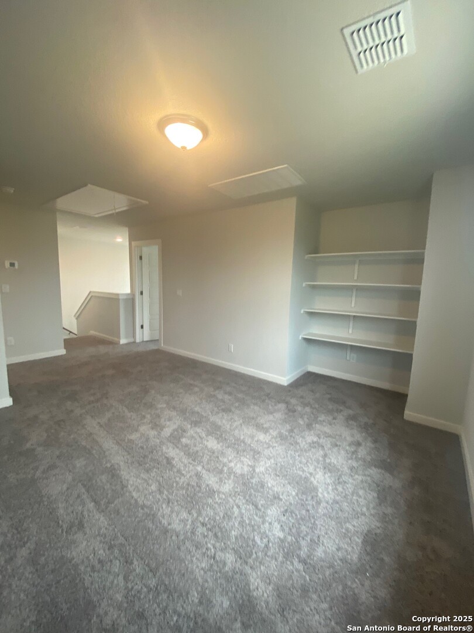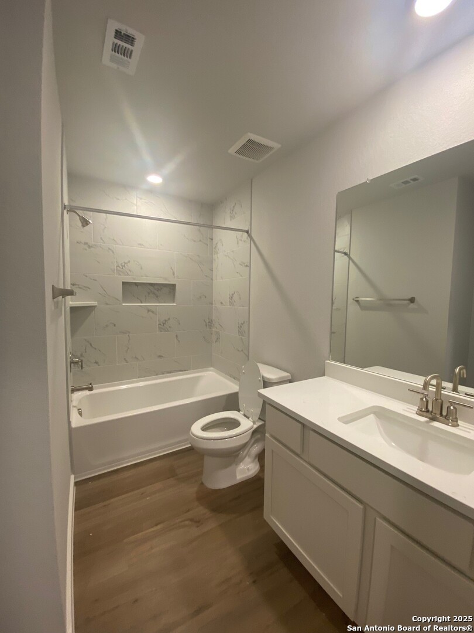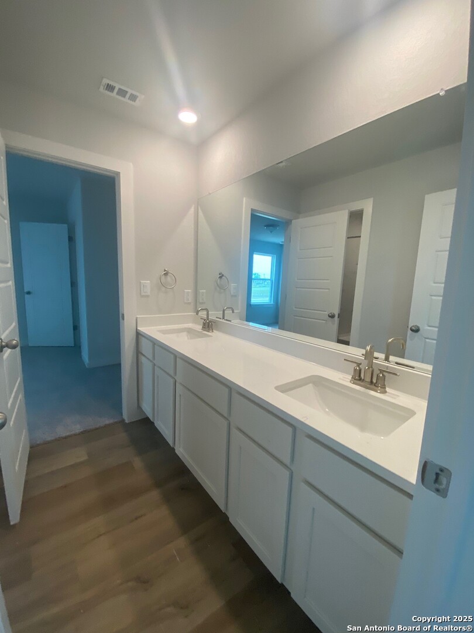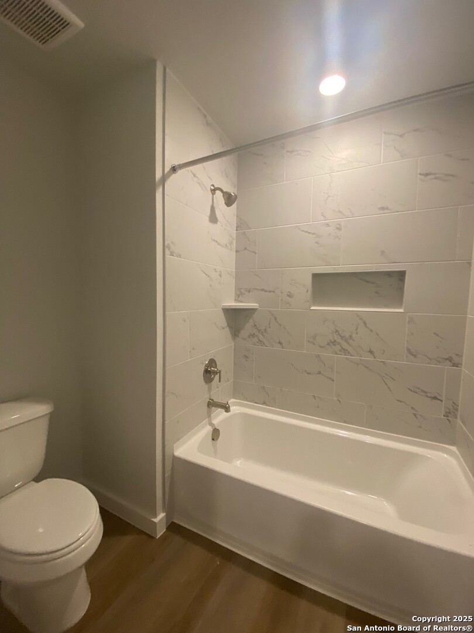Property Details
Angelou Street
New Braunfels, TX 78130
$389,999
4 BD | 4 BA |
Property Description
Almost Completed! Sod will be arriving soon in the front and back. Boasting an impressive 2206 square feet of living space spread across two stories. Step inside and be greeted by 4 beautifully appointed bedrooms, each offering a tranquil retreat for rest and relaxation. With 3.5 bathrooms, including a master ensuite, every member of the household can enjoy the convenience and comfort they deserve. The heart of this magnificent home lies in its thoughtfully designed living spaces. Imagine hosting gatherings in the spacious living room, where natural light floods through expansive windows, highlighting the impeccable craftsmanship and attention to detail. A culinary paradise awaits in the well-equipped kitchen, complete with modern appliances, ample storage, and a stylish island. Adjacent is the dining area. The 2-car garage offers convenience and practicality, ensuring that parking is never a hassle for guests. The Vista View promises to exceed your expectations. Don't miss your chance to experience the epitome of modern living in this remarkable home. Feature sheet is attached.
-
Type: Residential Property
-
Year Built: 2025
-
Cooling: One Central
-
Heating: Central
-
Lot Size: 0.10 Acres
Property Details
- Status:Available
- Type:Residential Property
- MLS #:1868343
- Year Built:2025
- Sq. Feet:2,206
Community Information
- Address:2919 Angelou Street New Braunfels, TX 78130
- County:Guadalupe
- City:New Braunfels
- Subdivision:HIGH LAND
- Zip Code:78130
School Information
- School System:New Braunfels
- High School:Long Creek
- Middle School:New Braunfel
- Elementary School:Klein Road
Features / Amenities
- Total Sq. Ft.:2,206
- Interior Features:One Living Area
- Fireplace(s): Not Applicable
- Floor:Carpeting, Other
- Inclusions:Washer Connection, Dryer Connection, Cook Top, Microwave Oven, Disposal, Dishwasher, Ice Maker Connection, Smoke Alarm, Pre-Wired for Security, Electric Water Heater, Plumb for Water Softener, Solid Counter Tops, Carbon Monoxide Detector, City Garbage service
- Master Bath Features:Shower Only, Double Vanity
- Exterior Features:Covered Patio, Privacy Fence, Sprinkler System
- Cooling:One Central
- Heating Fuel:Electric
- Heating:Central
- Master:14x13
- Bedroom 2:16x11
- Bedroom 3:12x11
- Bedroom 4:11x10
- Dining Room:9x6
- Family Room:13x13
- Kitchen:15x9
Architecture
- Bedrooms:4
- Bathrooms:4
- Year Built:2025
- Stories:2
- Style:Two Story
- Roof:Heavy Composition
- Foundation:Slab
- Parking:Two Car Garage
Property Features
- Neighborhood Amenities:Other - See Remarks
- Water/Sewer:City
Tax and Financial Info
- Proposed Terms:Conventional, FHA, VA, Cash, Investors OK
- Total Tax:1.76
4 BD | 4 BA | 2,206 SqFt
© 2025 Lone Star Real Estate. All rights reserved. The data relating to real estate for sale on this web site comes in part from the Internet Data Exchange Program of Lone Star Real Estate. Information provided is for viewer's personal, non-commercial use and may not be used for any purpose other than to identify prospective properties the viewer may be interested in purchasing. Information provided is deemed reliable but not guaranteed. Listing Courtesy of Brandee Lowman with Move Up America.

