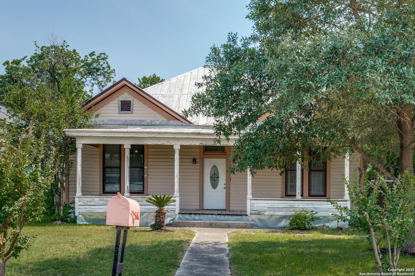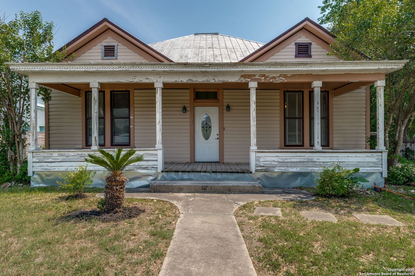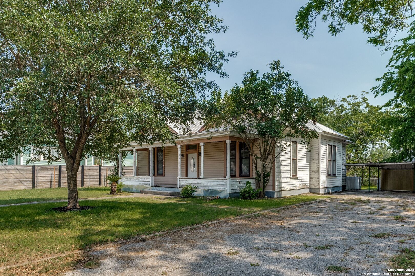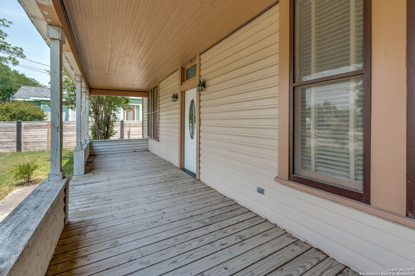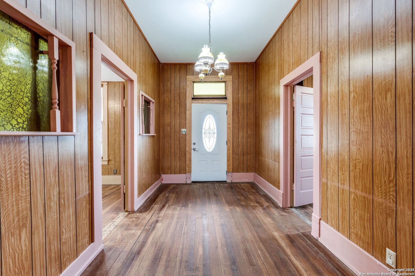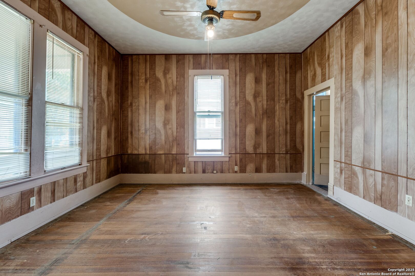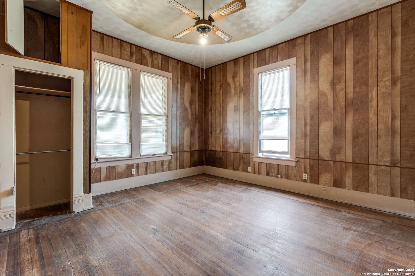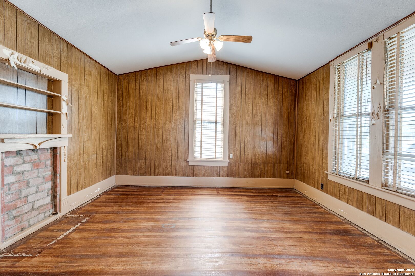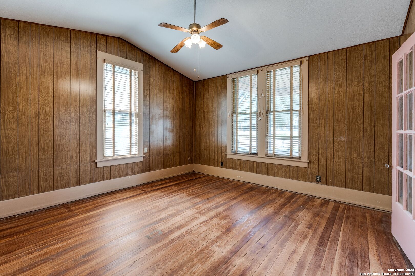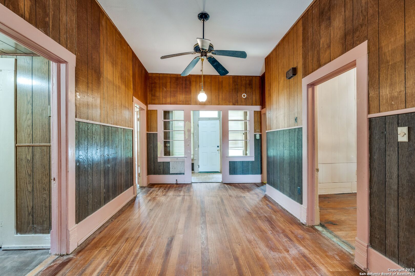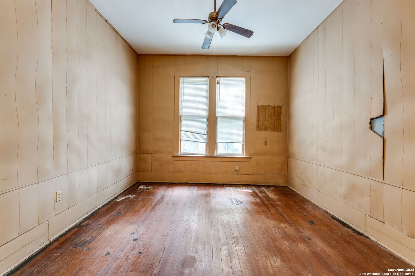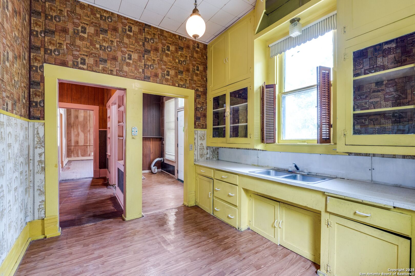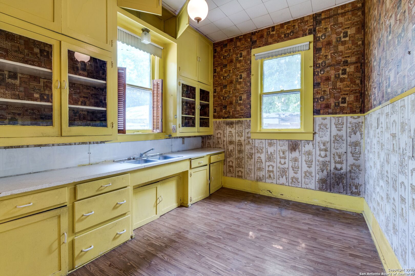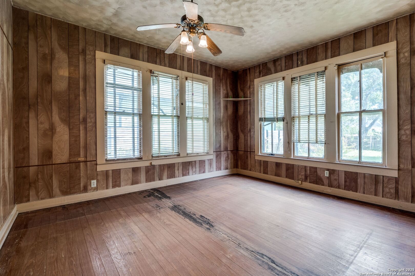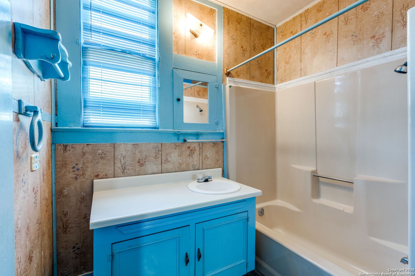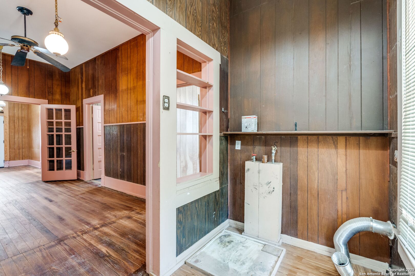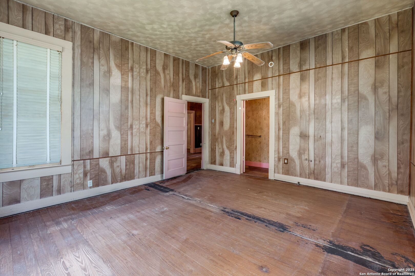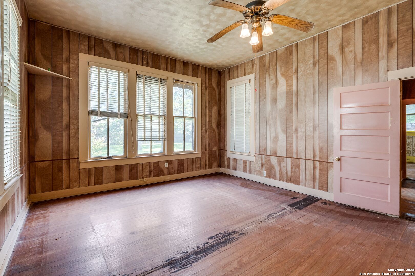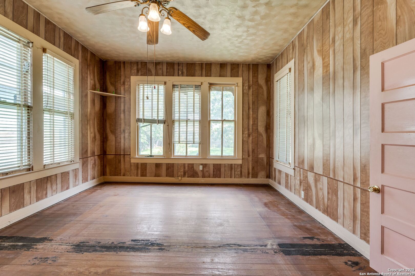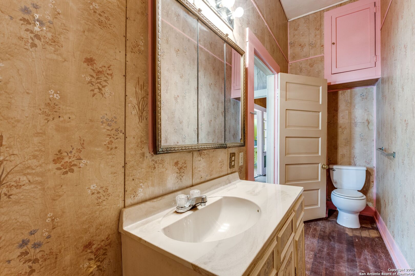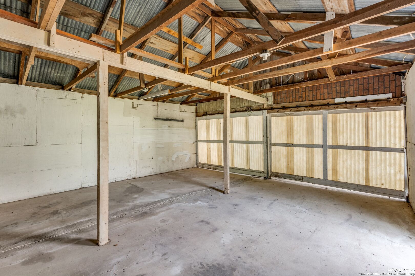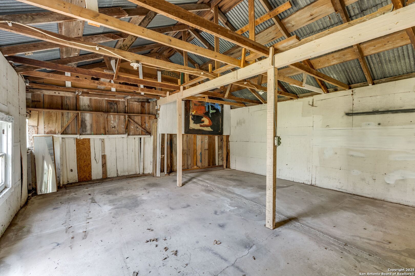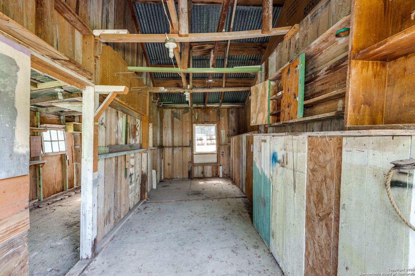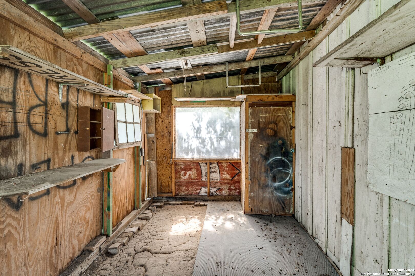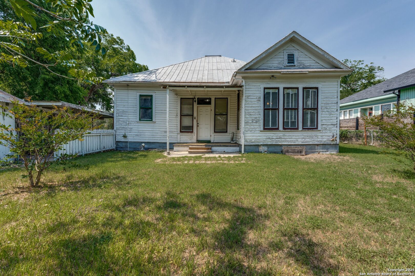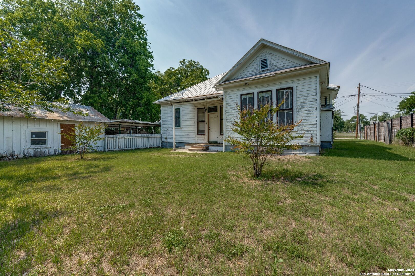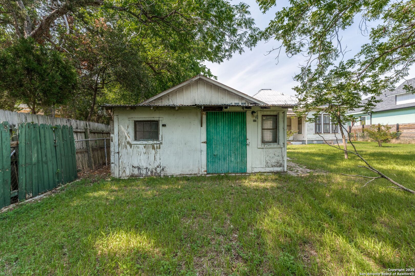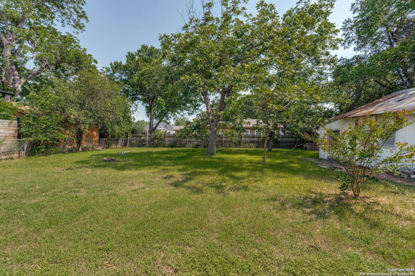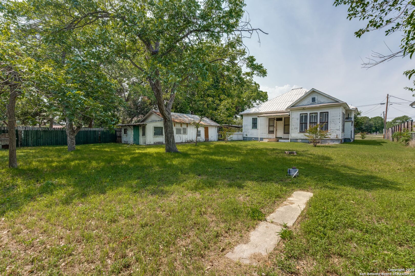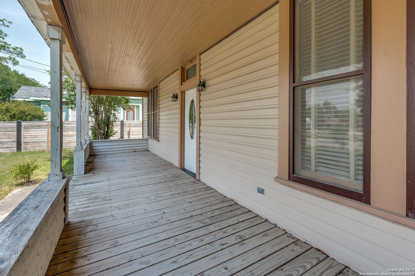Property Details
College
Seguin, TX 78155
$262,500
3 BD | 2 BA |
Property Description
Nestled beneath the shade of mature trees, this three-bedroom, one-and-a-half-bath home offers incredible potential in the heart of downtown Seguin. Whether you're a first-time buyer, investor, or visionary looking to restore a classic home, this property provides a solid foundation and prime location for your dream renovation. Original character details await a creative touch, and the layout offers flexibility for modern updates while maintaining its vintage charm. The spacious lot provides ample room for expansion, outdoor living spaces, or vibrant gardens-perfect for enjoying quiet mornings or hosting gatherings under the Texas sky. Situated just minutes from Seguin's historic town square, local dining, shopping, parks, and schools, this property blends small-town charm with unbeatable convenience. Transform this diamond in the rough into a one-of-a-kind home and capture the best of downtown Seguin living.
-
Type: Residential Property
-
Year Built: Unknown
-
Cooling: Other
-
Lot Size: 0.28 Acres
Property Details
- Status:Available
- Type:Residential Property
- MLS #:1868415
- Year Built:Unknown
- Sq. Feet:1,586
Community Information
- Address:227 College Seguin, TX 78155
- County:Guadalupe
- City:Seguin
- Subdivision:FARM
- Zip Code:78155
School Information
- School System:Seguin
- High School:Seguin
- Middle School:Jim Barnes
- Elementary School:Jefferson
Features / Amenities
- Total Sq. Ft.:1,586
- Interior Features:One Living Area, Separate Dining Room, Utility Room Inside, High Ceilings, Cable TV Available, All Bedrooms Downstairs, Laundry Main Level, Telephone, Walk in Closets, Attic - Pull Down Stairs, Attic - Storage Only
- Fireplace(s): Not Applicable
- Floor:Wood, Vinyl
- Inclusions:Ceiling Fans, Washer Connection, Dryer Connection, Electric Water Heater, City Garbage service
- Master Bath Features:Tub/Shower Combo, Single Vanity
- Cooling:Other
- Heating Fuel:Electric, Natural Gas
- Heating:None
- Master:15x14
- Bedroom 2:14x12
- Bedroom 3:14x12
- Dining Room:16x9
- Kitchen:11x9
Architecture
- Bedrooms:3
- Bathrooms:2
- Year Built:Unknown
- Stories:1
- Style:Historic/Older, Victorian
- Roof:Metal
- Foundation:Other
- Parking:Two Car Garage, Detached
Property Features
- Lot Dimensions:80x154
- Neighborhood Amenities:Park/Playground
- Water/Sewer:City
Tax and Financial Info
- Proposed Terms:Conventional, FHA, VA, TX Vet, Cash
- Total Tax:4277
3 BD | 2 BA | 1,586 SqFt
© 2025 Lone Star Real Estate. All rights reserved. The data relating to real estate for sale on this web site comes in part from the Internet Data Exchange Program of Lone Star Real Estate. Information provided is for viewer's personal, non-commercial use and may not be used for any purpose other than to identify prospective properties the viewer may be interested in purchasing. Information provided is deemed reliable but not guaranteed. Listing Courtesy of David Ramos with Coldwell Banker D'Ann Harper.

