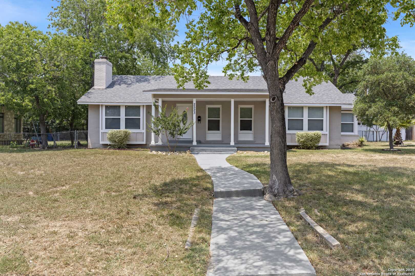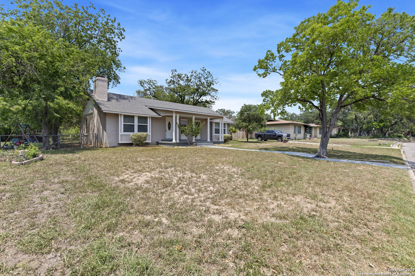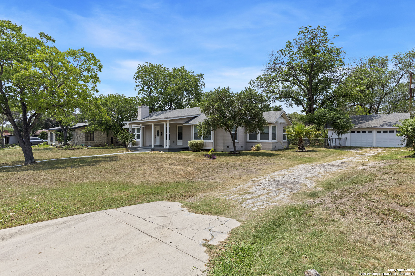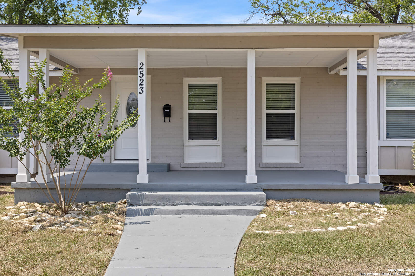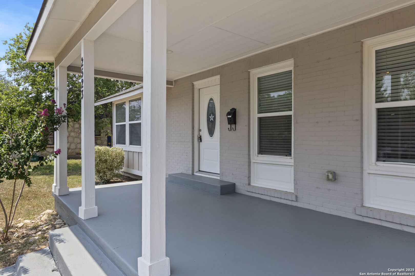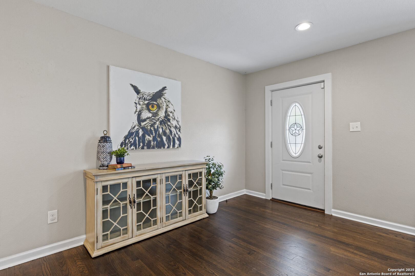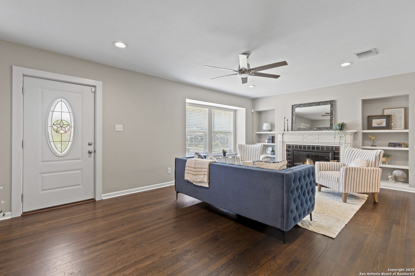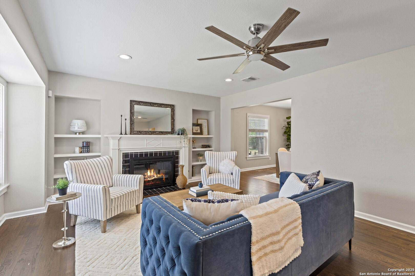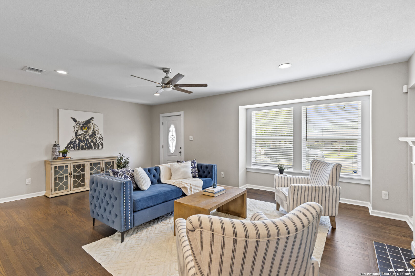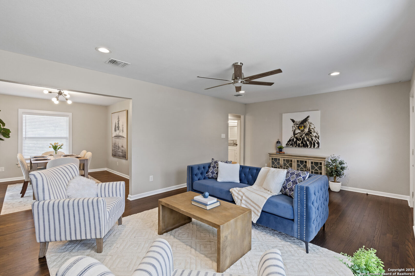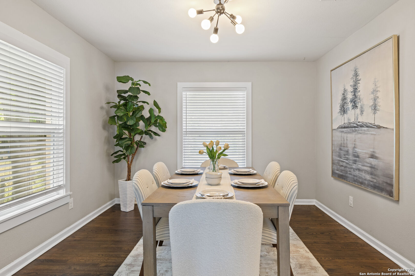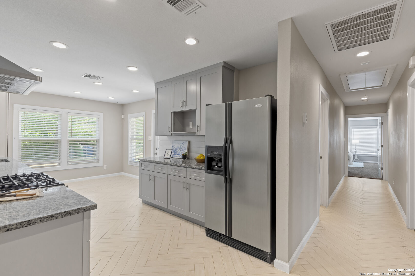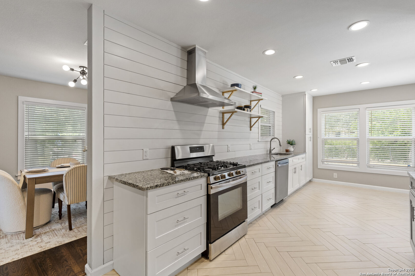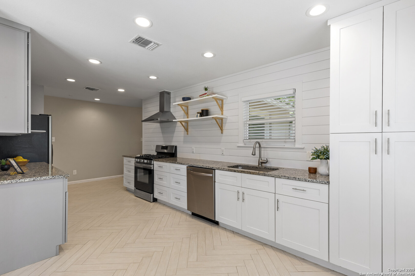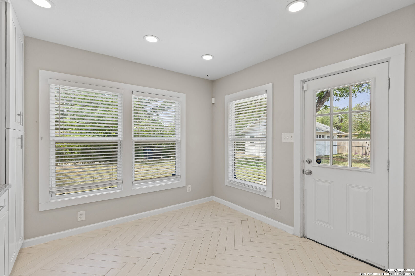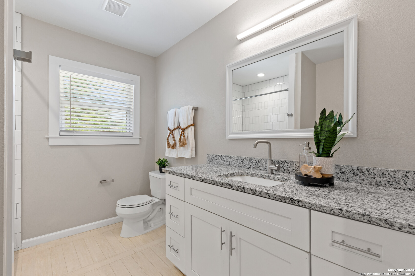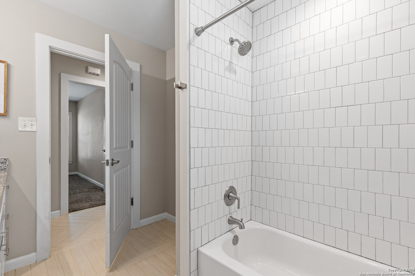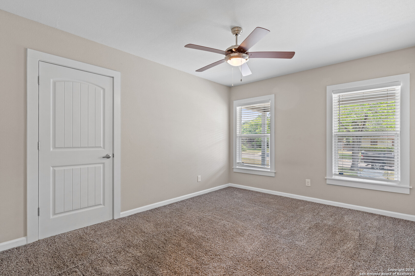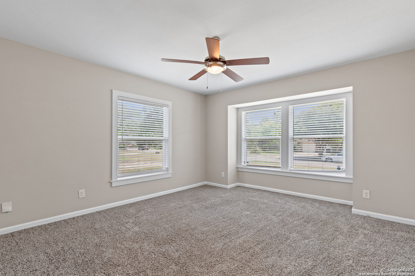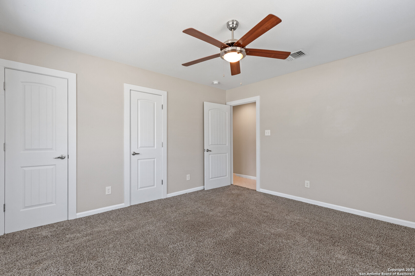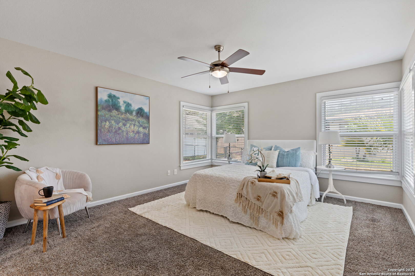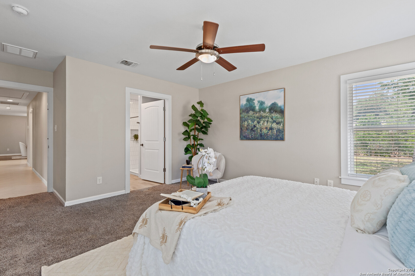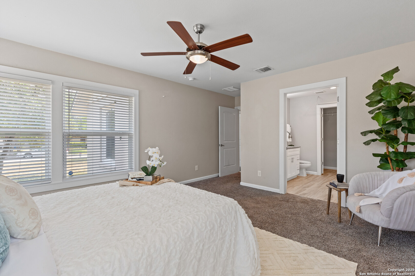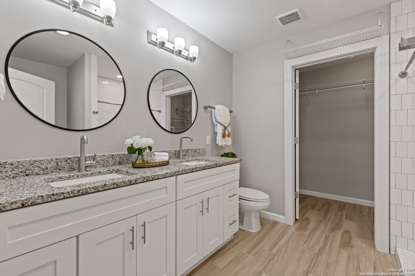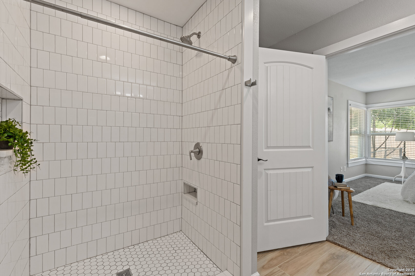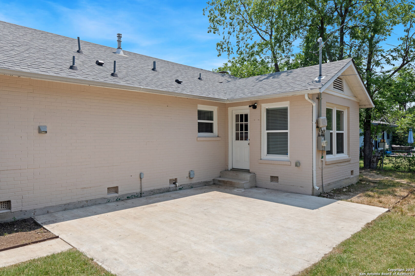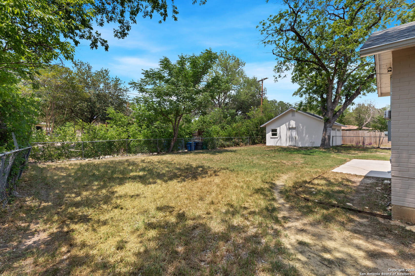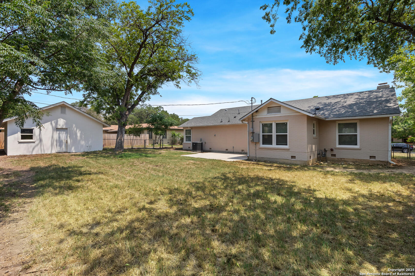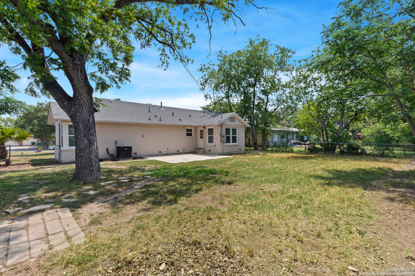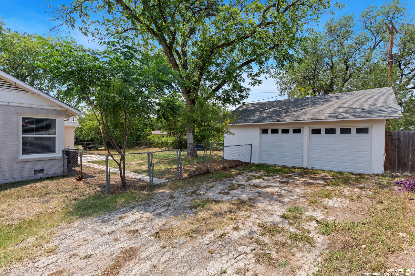Property Details
Kings Hwy
San Antonio, TX 78228
$338,900
3 BD | 2 BA |
Property Description
Located in the charming Jefferson Terrace, this beautifully updated one-story home blends classic character with modern comfort. Thoughtfully remodeled down to the studs in 2019, the home features all-new electrical, plumbing, windows, insulation, ductwork, roof, HVAC system, and a tankless water heater-offering peace of mind for years to come. Inside, you'll find 3 bedrooms and 2 stylish baths. The gourmet kitchen stands out with granite counters, a stainless steel appliance package including a 5-burner gas range and refrigerator, and eye-catching herringbone tile that flows into the living area. Fresh interior and exterior paint, updated lighting, and 2-inch blinds give the space a clean, polished feel. Wood floors adorn the Living Room and help frame the Fireplace as the centerpiece of the space. The spacious primary bedroom features a remodeled en-suite bath with dual vanities and a walk-in tile shower. Enjoy a large backyard that's perfect for relaxing or entertaining, plus a 2-car detached garage and water softener plumbing already in place. Ideally situated just minutes from the Pearl, Riverwalk, Woodlawn Park, and the Deco District-this home puts San Antonio's best spots right at your fingertips. Schedule your showing today!
-
Type: Residential Property
-
Year Built: 1948
-
Cooling: One Central
-
Heating: Central,1 Unit
-
Lot Size: 0.29 Acres
Property Details
- Status:Contract Pending
- Type:Residential Property
- MLS #:1868391
- Year Built:1948
- Sq. Feet:1,860
Community Information
- Address:2523 Kings Hwy San Antonio, TX 78228
- County:Bexar
- City:San Antonio
- Subdivision:JEFFERSON TERRACE
- Zip Code:78228
School Information
- School System:San Antonio I.S.D.
- High School:Call District
- Middle School:Call District
- Elementary School:Call District
Features / Amenities
- Total Sq. Ft.:1,860
- Interior Features:One Living Area, Separate Dining Room, Eat-In Kitchen, Two Eating Areas, Utility Room Inside, 1st Floor Lvl/No Steps, Cable TV Available, High Speed Internet
- Fireplace(s): One, Living Room
- Floor:Carpeting, Ceramic Tile, Wood
- Inclusions:Ceiling Fans, Washer Connection, Dryer Connection, Stove/Range, Gas Cooking, Refrigerator, Disposal, Dishwasher, Gas Water Heater, Plumb for Water Softener, Solid Counter Tops, City Garbage service
- Master Bath Features:Shower Only, Double Vanity
- Cooling:One Central
- Heating Fuel:Electric
- Heating:Central, 1 Unit
- Master:18x13
- Bedroom 2:14x13
- Bedroom 3:12x10
- Dining Room:14x12
- Kitchen:19x10
Architecture
- Bedrooms:3
- Bathrooms:2
- Year Built:1948
- Stories:1
- Style:One Story
- Roof:Composition
- Foundation:Slab
- Parking:Two Car Garage, Detached
Property Features
- Neighborhood Amenities:None
- Water/Sewer:Water System, Sewer System
Tax and Financial Info
- Proposed Terms:Conventional, FHA, VA, Cash
- Total Tax:8418
3 BD | 2 BA | 1,860 SqFt
© 2025 Lone Star Real Estate. All rights reserved. The data relating to real estate for sale on this web site comes in part from the Internet Data Exchange Program of Lone Star Real Estate. Information provided is for viewer's personal, non-commercial use and may not be used for any purpose other than to identify prospective properties the viewer may be interested in purchasing. Information provided is deemed reliable but not guaranteed. Listing Courtesy of Mark Stillings with Real Broker, LLC.

