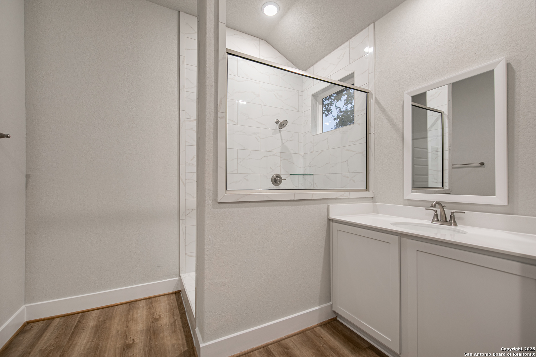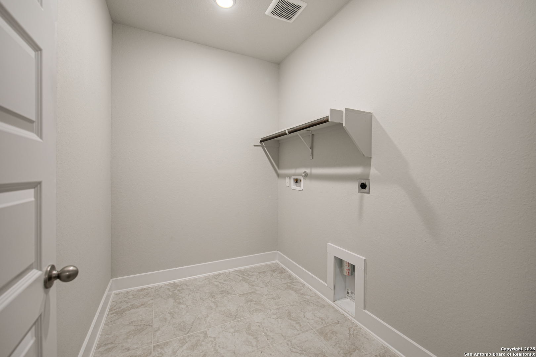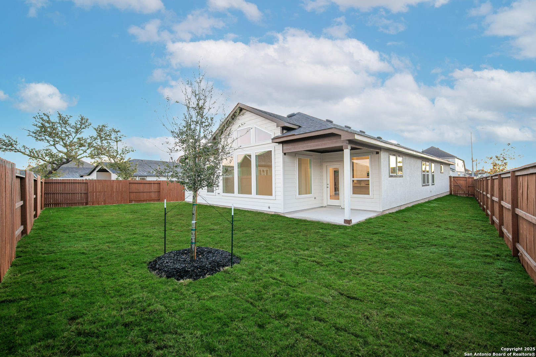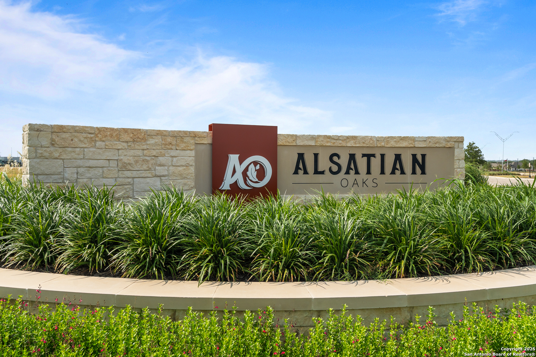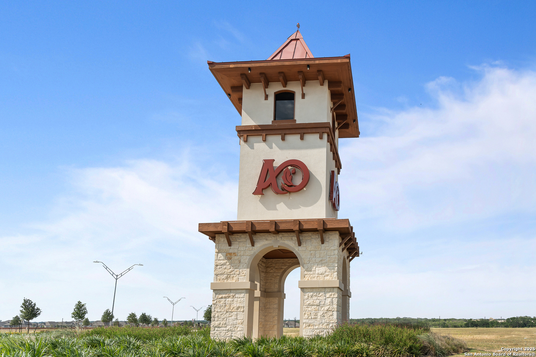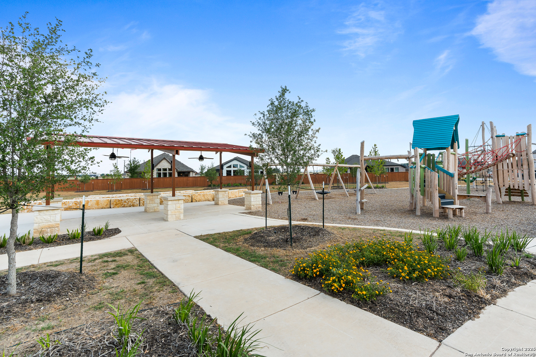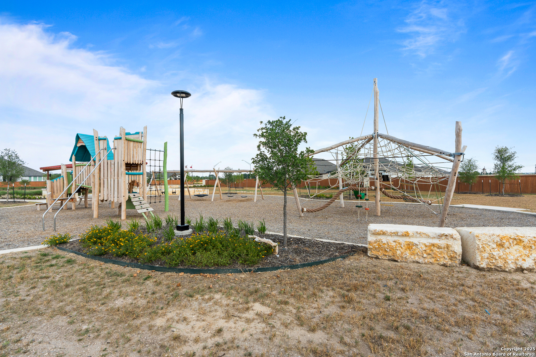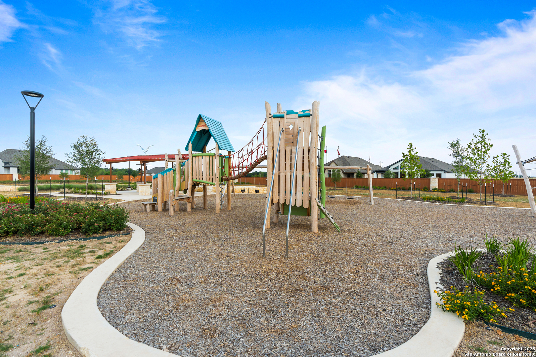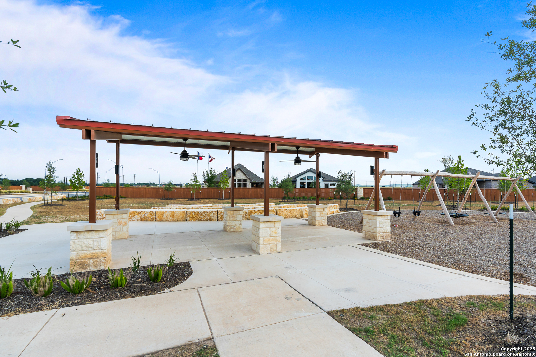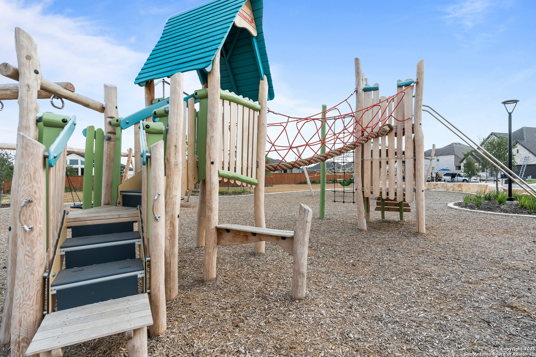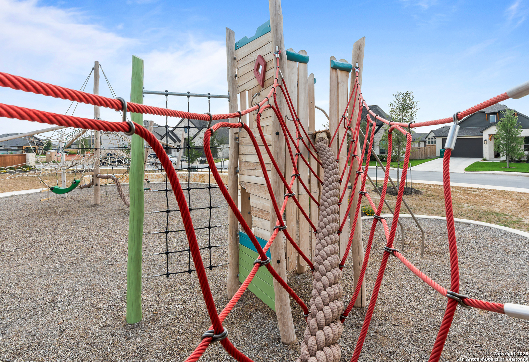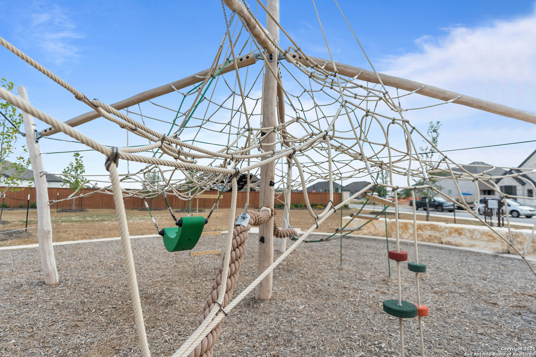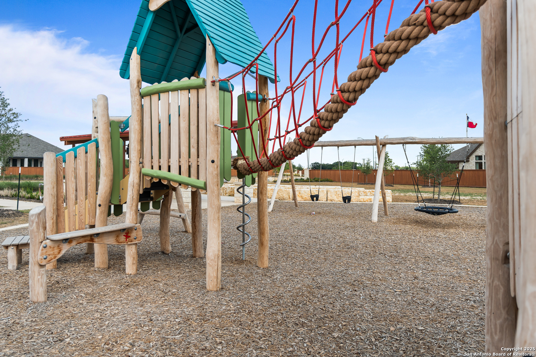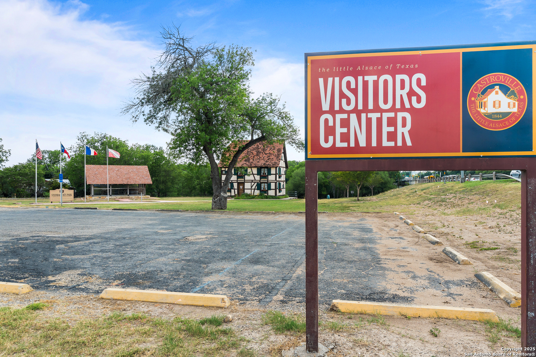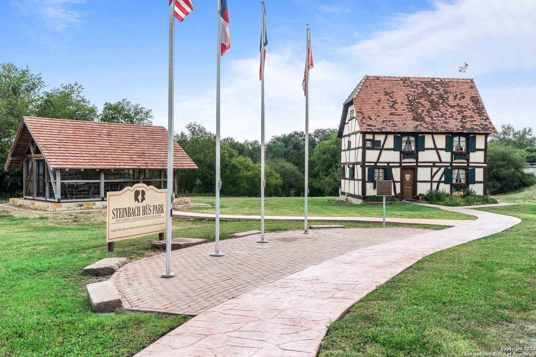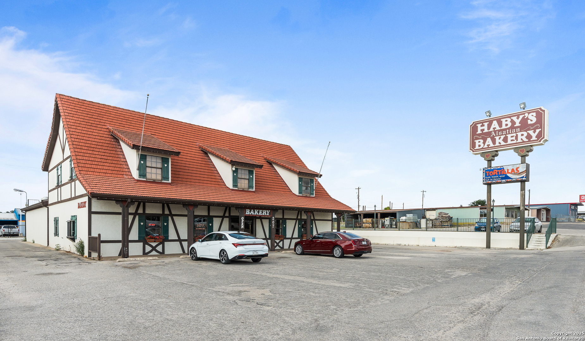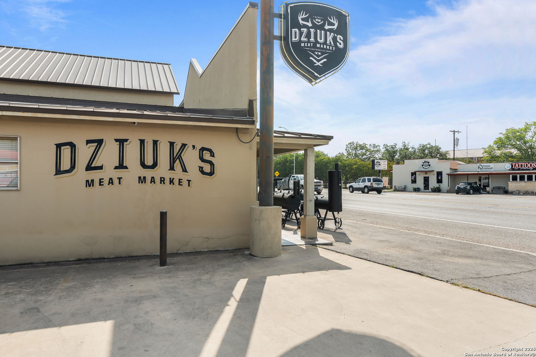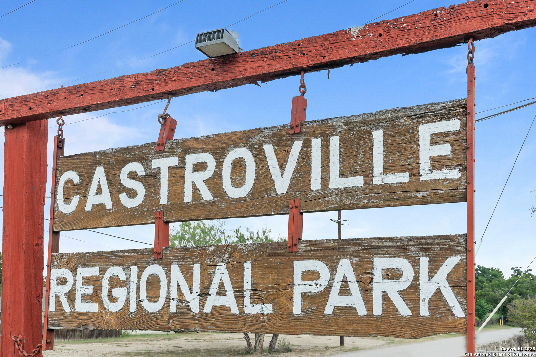Property Details
Mountain Oak
Castroville, TX 78009
$519,445
3 BD | 2 BA |
Property Description
*Home is currently under construction. Charming One-Story Home in a Small Town. This warm and welcoming 3-bedroom, 2 bath home is perfectly located on a large oversized lot backing into a greenbelt and has a large 3 car garage. Alsatian Oaks is a tucked-away neighborhood in a small town full of charm and community spirit. Just 13 minutes from Lackland Air Force Base and 30 minutes from Fort Sam Houston, it's an ideal spot for military families or anyone looking for peaceful living with city access. Step inside to find vaulted ceilings, huge windows, and an airy, open layout that fills the home with natural light. The dedicated home office is perfect for remote work or study, while the cozy media room offers the perfect place to unwind. The kitchen flows seamlessly into the living and dining areas, making it easy to entertain or relax with family. Enjoy the outdoors in a spacious backyard - perfect for kids, pets, or weekend BBQs. Built by a quality-driven builder, this home was made to last and designed for real life. Whether you're planting roots or relocating, this home offers comfort, space, and a genuine sense of home - all in a friendly, growing community.
-
Type: Residential Property
-
Year Built: 2025
-
Cooling: One Central
-
Heating: Central
-
Lot Size: 0.21 Acres
Property Details
- Status:Available
- Type:Residential Property
- MLS #:1868195
- Year Built:2025
- Sq. Feet:2,301
Community Information
- Address:146 Mountain Oak Castroville, TX 78009
- County:Medina
- City:Castroville
- Subdivision:ALSATIAN OAKS
- Zip Code:78009
School Information
- School System:Medina Valley I.S.D.
- High School:Medina Valley
- Middle School:Medina Valley
- Elementary School:Castroville Elementary
Features / Amenities
- Total Sq. Ft.:2,301
- Interior Features:Two Living Area, Separate Dining Room, Eat-In Kitchen, Two Eating Areas, Island Kitchen, Walk-In Pantry, Study/Library, Game Room, Media Room, Utility Room Inside, 1st Floor Lvl/No Steps, High Ceilings, Open Floor Plan, Cable TV Available, High Speed Internet
- Fireplace(s): Not Applicable
- Floor:Carpeting, Ceramic Tile, Vinyl
- Inclusions:Ceiling Fans, Chandelier, Washer Connection, Dryer Connection, Cook Top, Microwave Oven, Stove/Range, Disposal, Dishwasher, Ice Maker Connection, Vent Fan, Smoke Alarm, Security System (Owned), Pre-Wired for Security, Electric Water Heater, Garage Door Opener, In Wall Pest Control, Plumb for Water Softener
- Master Bath Features:Shower Only, Double Vanity
- Cooling:One Central
- Heating Fuel:Natural Gas
- Heating:Central
- Master:13x16
- Bedroom 2:13x10
- Bedroom 3:13x10
- Kitchen:9x12
Architecture
- Bedrooms:3
- Bathrooms:2
- Year Built:2025
- Stories:1
- Style:One Story
- Roof:Composition
- Foundation:Slab
- Parking:Three Car Garage, Attached
Property Features
- Neighborhood Amenities:Controlled Access, Park/Playground, Jogging Trails
- Water/Sewer:Water System, Sewer System
Tax and Financial Info
- Proposed Terms:Conventional, FHA, VA, Cash
3 BD | 2 BA | 2,301 SqFt
© 2025 Lone Star Real Estate. All rights reserved. The data relating to real estate for sale on this web site comes in part from the Internet Data Exchange Program of Lone Star Real Estate. Information provided is for viewer's personal, non-commercial use and may not be used for any purpose other than to identify prospective properties the viewer may be interested in purchasing. Information provided is deemed reliable but not guaranteed. Listing Courtesy of Katie Craig with Chesmar Homes.






