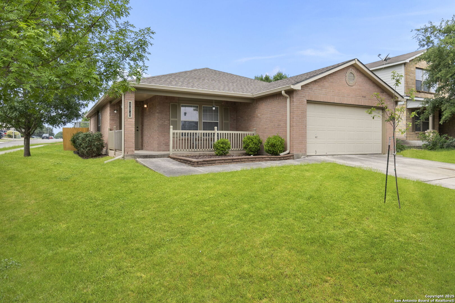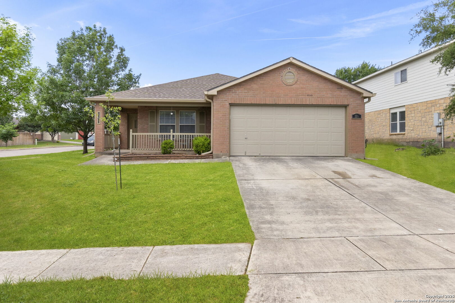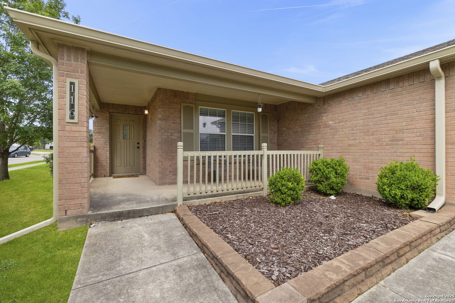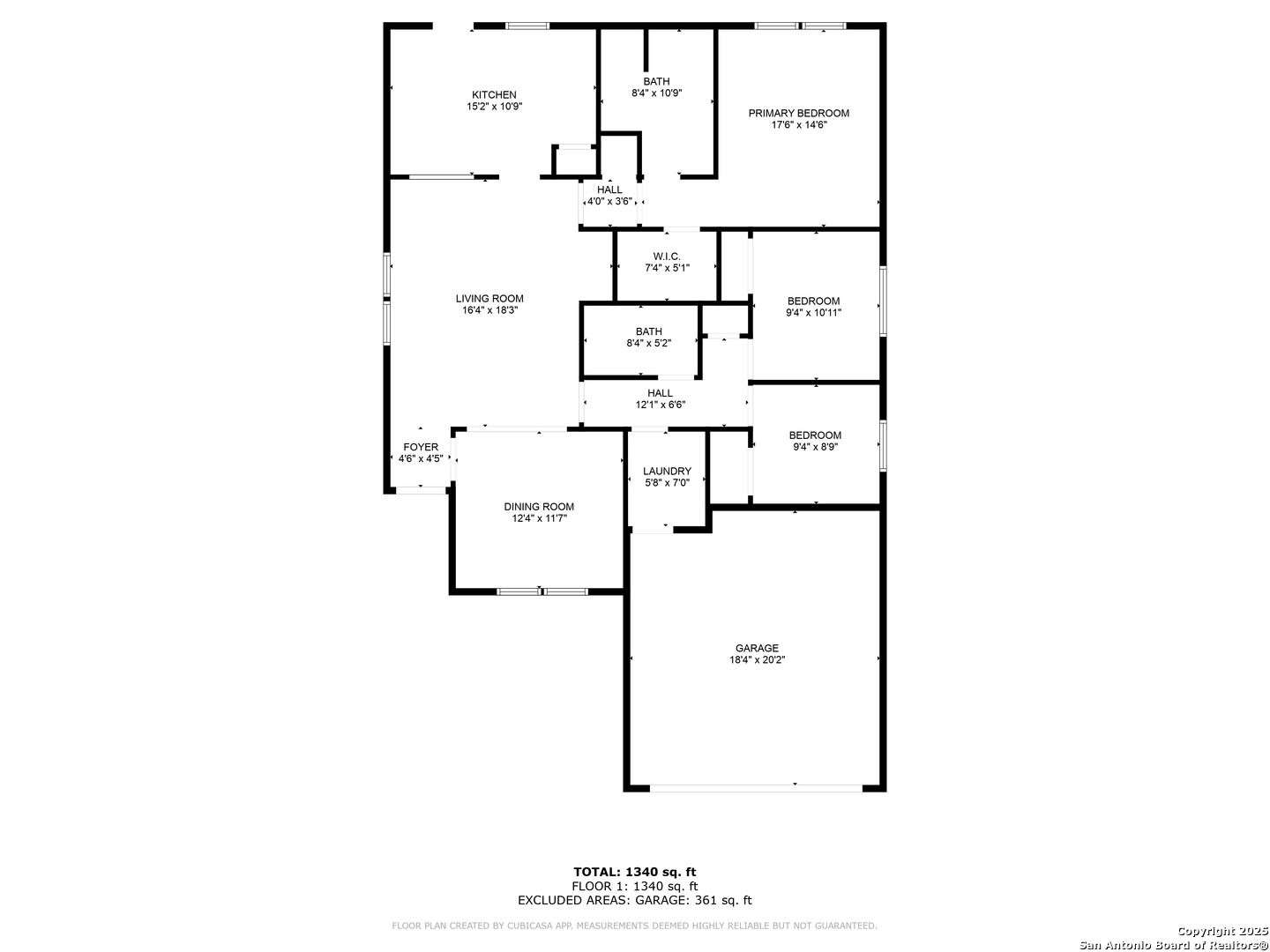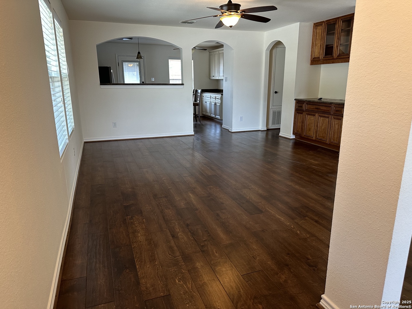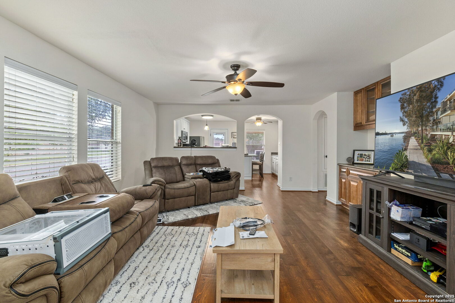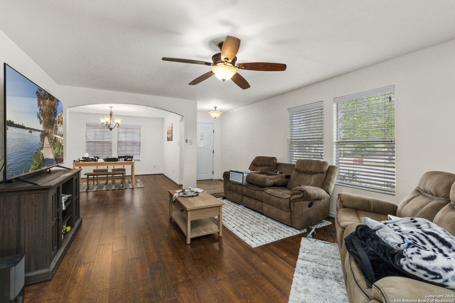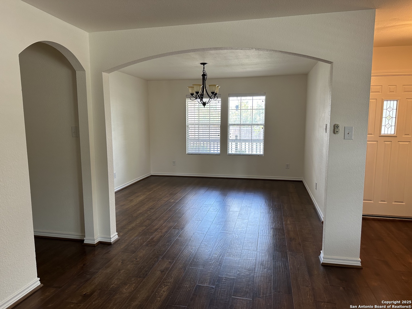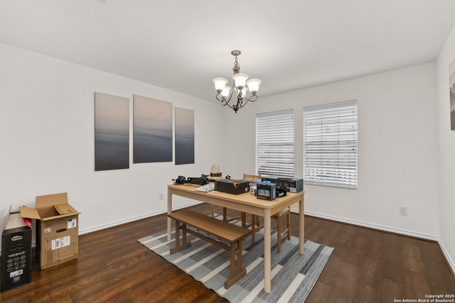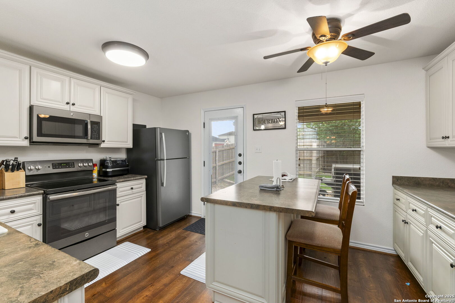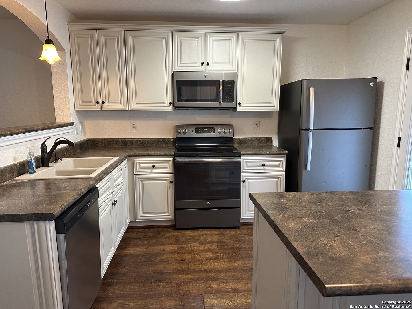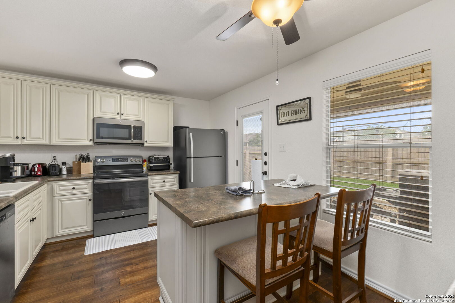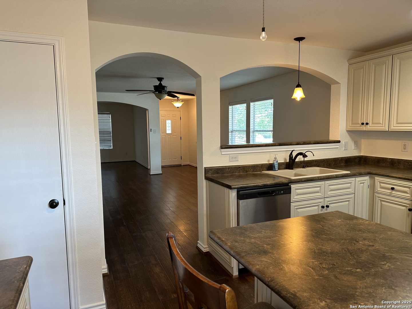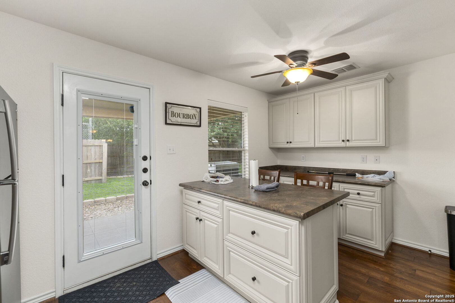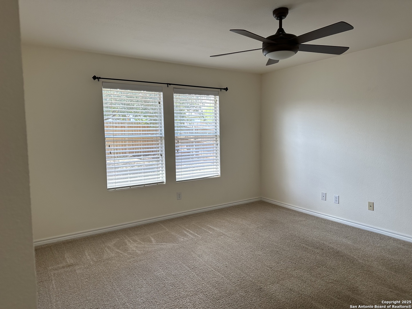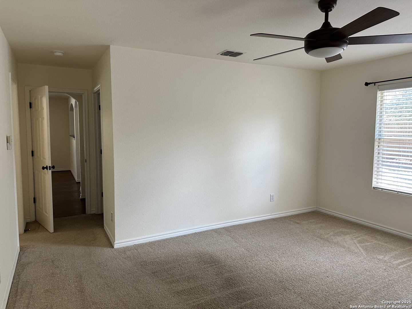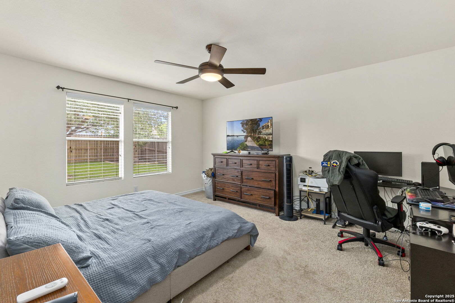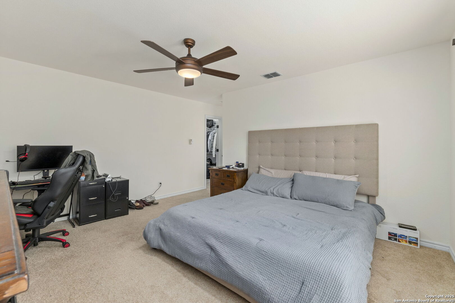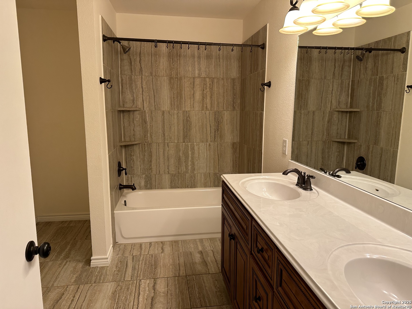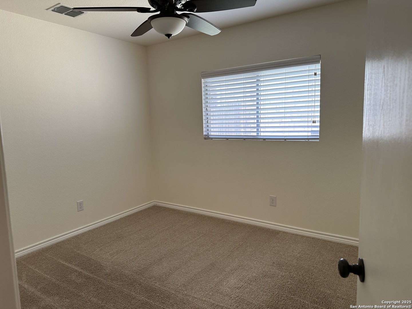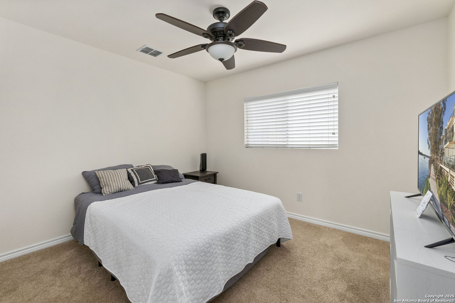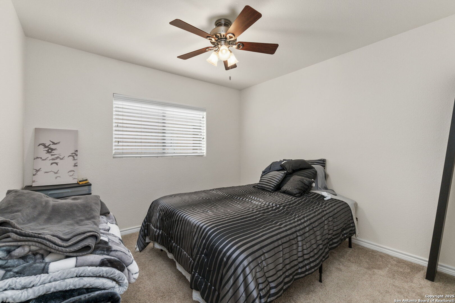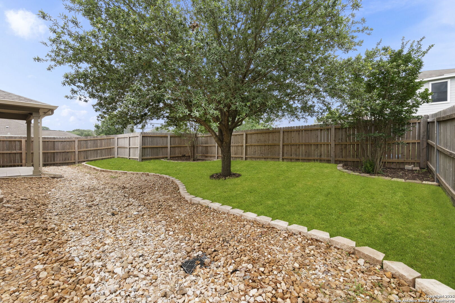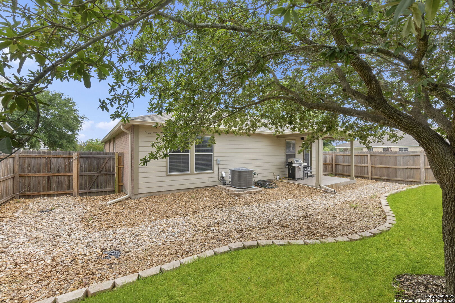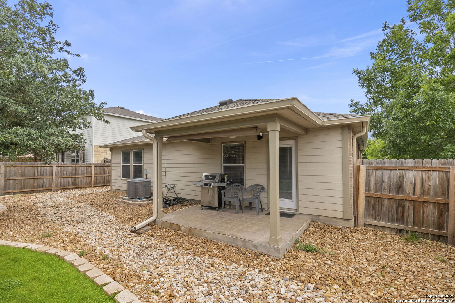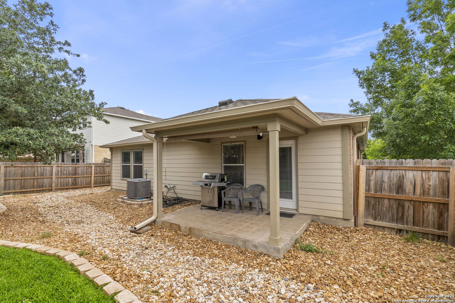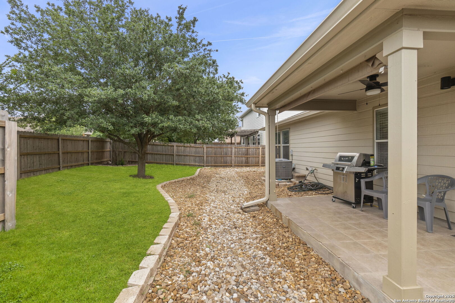Property Details
Tower
Cibolo, TX 78108
$250,000
3 BD | 2 BA |
Property Description
Welcome to 116 Tower Bluff, a well-maintained 3-bedroom, 2-bathroom home offering 1,512 square feet of living space, situated on a desirable corner lot in the heart of Cibolo. Designed for comfort and functionality, the layout includes a dedicated dining room and a thoughtful blend of engineered hardwood, tile, and carpet flooring throughout-adding style, durability, and warmth to each space. Currently tenant-occupied through August 2025, the home is generating consistent rental income. The tenant has expressed interest in renewing the lease, making this a turnkey investment opportunity. Alternatively, an owner-occupant buyer can take possession on September 1st, 2025-ideal for those planning ahead. Highlights: 3 Beds | 2 Baths | 1,512 Sq Ft Engineered Hardwood in Main Living Areas Tile in Wet Areas | Carpet in Bedrooms Corner Lot with Great Curb Appeal Current Lease through August 2025 Tenant Open to Renewal or Moving Out Excellent for Investors or Future Homeowners Located in an established neighborhood with convenient access to top-rated schools, shopping, and major highways, this property delivers both immediate value and long-term potential. Listed at $250,000 - Whether you're seeking strong cash flow or a home to move into next year, 116 Tower Bluff is a smart investment.
-
Type: Residential Property
-
Year Built: 2008
-
Cooling: One Central
-
Heating: Central
-
Lot Size: 0.21 Acres
Property Details
- Status:Contract Pending
- Type:Residential Property
- MLS #:1865839
- Year Built:2008
- Sq. Feet:1,512
Community Information
- Address:116 Tower Cibolo, TX 78108
- County:Guadalupe
- City:Cibolo
- Subdivision:WILLOWBRIDGE #6
- Zip Code:78108
School Information
- School System:Schertz-Cibolo-Universal City ISD
- High School:Byron Steele High
- Middle School:Dobie J. Frank
- Elementary School:Green Valley
Features / Amenities
- Total Sq. Ft.:1,512
- Interior Features:One Living Area, Separate Dining Room, Eat-In Kitchen, Breakfast Bar
- Fireplace(s): Not Applicable
- Floor:Carpeting, Ceramic Tile, Other
- Inclusions:Ceiling Fans, Chandelier, Washer Connection, Dryer Connection, Stove/Range, Disposal, Dishwasher
- Master Bath Features:Tub/Shower Combo
- Cooling:One Central
- Heating Fuel:Electric
- Heating:Central
- Master:18x15
- Bedroom 2:10x11
- Bedroom 3:10x9
- Dining Room:12x12
- Kitchen:15x11
Architecture
- Bedrooms:3
- Bathrooms:2
- Year Built:2008
- Stories:1
- Style:One Story, Ranch
- Roof:Composition
- Foundation:Slab
- Parking:Two Car Garage
Property Features
- Neighborhood Amenities:None
- Water/Sewer:Water System
Tax and Financial Info
- Proposed Terms:Conventional, FHA, VA, TX Vet, Cash, Investors OK, Other
- Total Tax:4983
3 BD | 2 BA | 1,512 SqFt
© 2025 Lone Star Real Estate. All rights reserved. The data relating to real estate for sale on this web site comes in part from the Internet Data Exchange Program of Lone Star Real Estate. Information provided is for viewer's personal, non-commercial use and may not be used for any purpose other than to identify prospective properties the viewer may be interested in purchasing. Information provided is deemed reliable but not guaranteed. Listing Courtesy of Joel Leos with Atlas Hearth International Realty.

