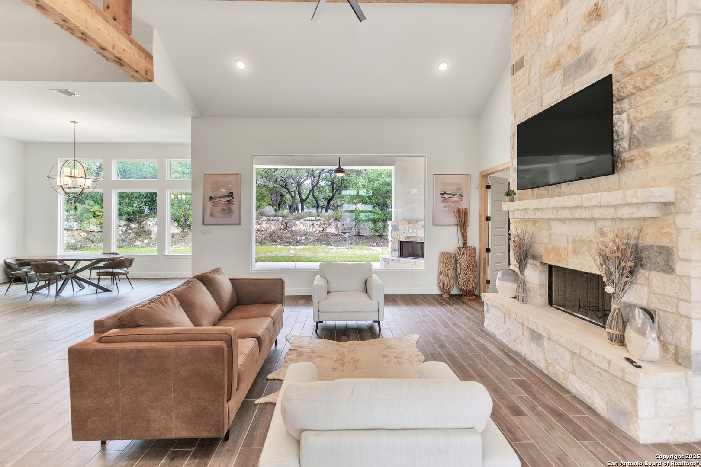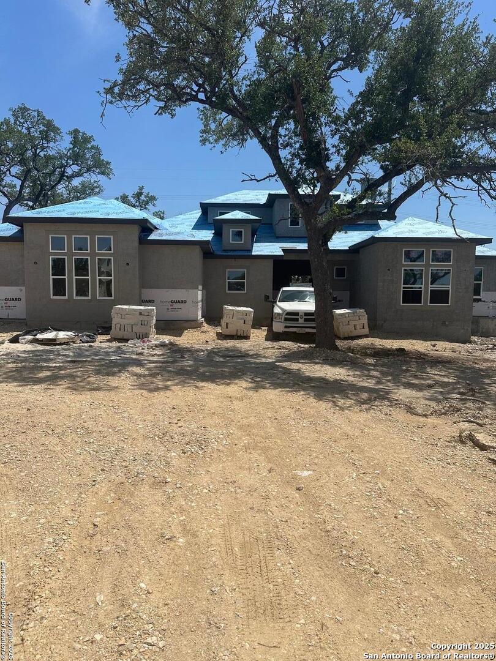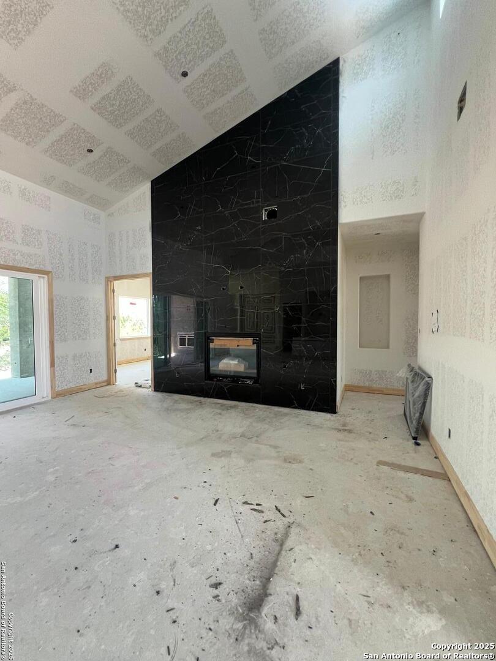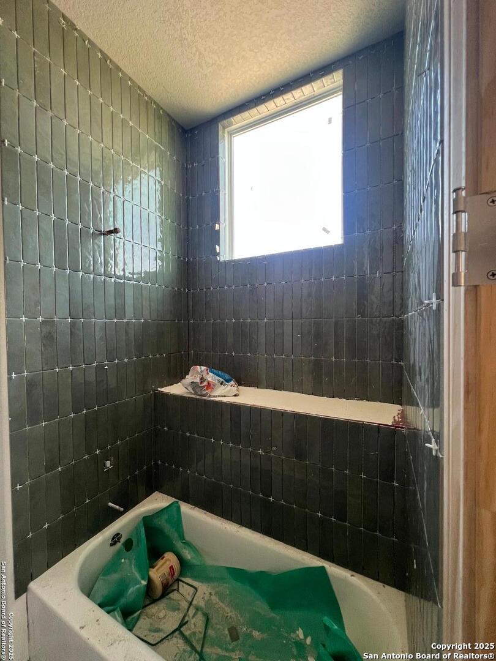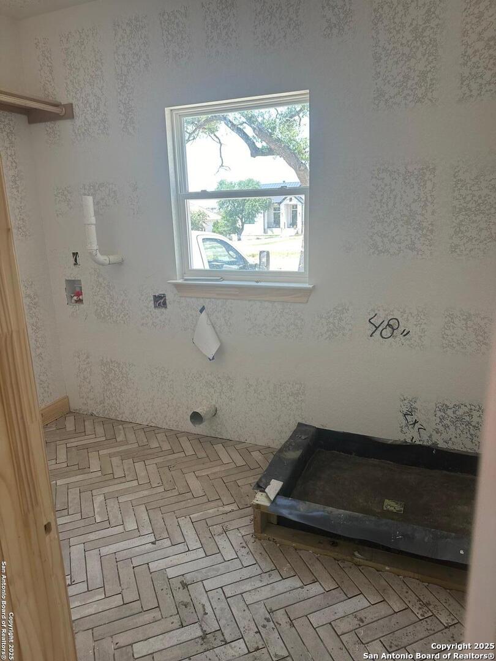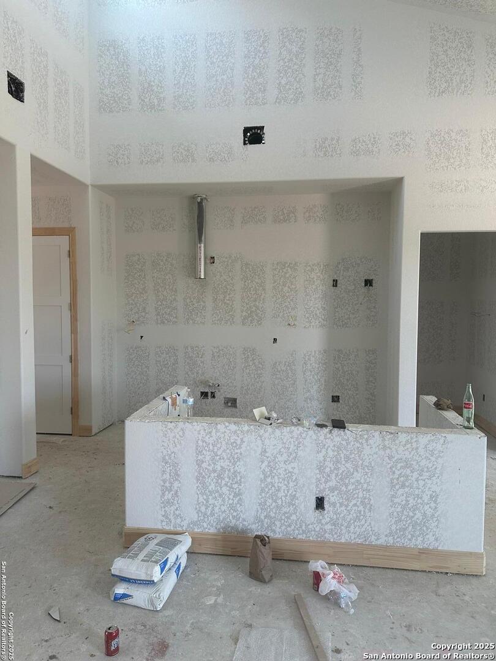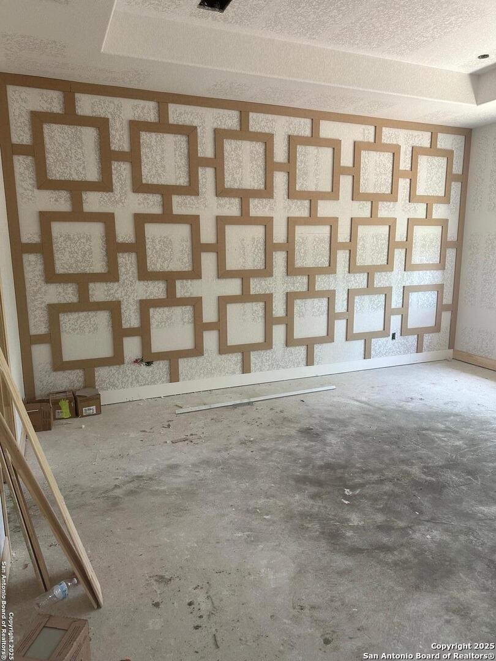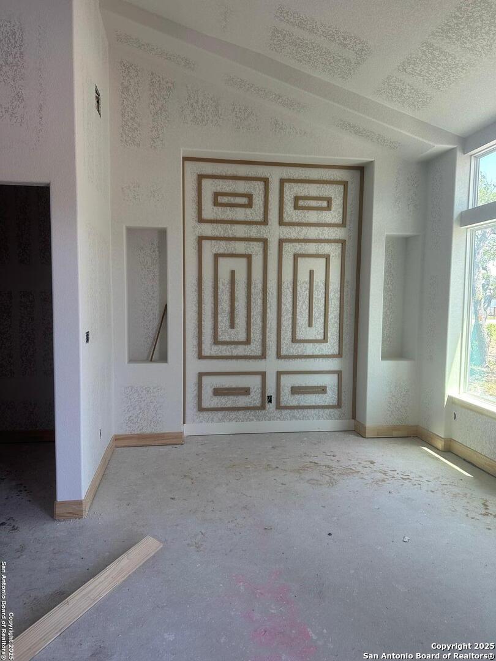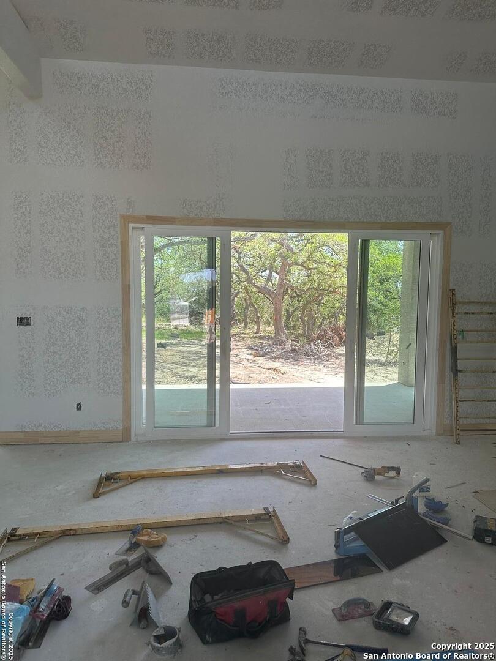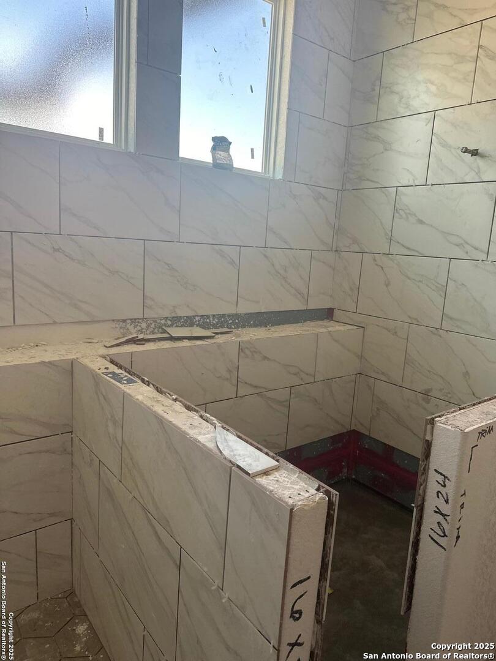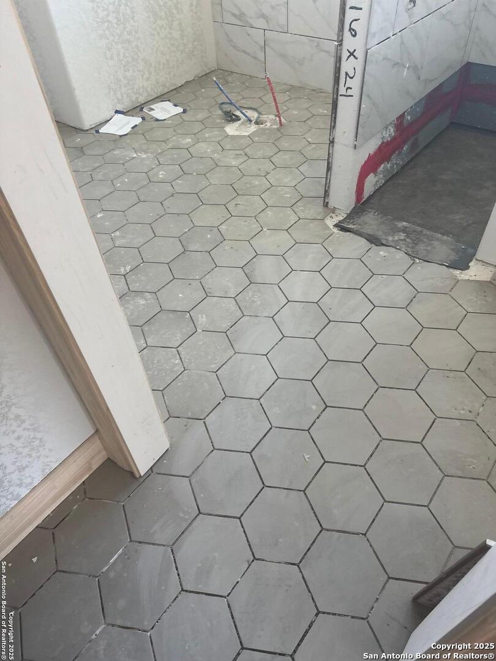Property Details
Maximino Ridge
Bulverde, TX 78163
$975,000
3 BD | 4 BA |
Property Description
Stunning Million Dollar Home on Maximino Street! Discover this exceptional corner lot, featuring over 30 majestic oak trees and a secluded, private backyard park. The interior boasts a striking clearstory design with soaring 18-foot ceilings and five clearstory windows that flood the space with natural light. The expansive 22 x 22 living room is highlighted by a two-story tile fireplace wall, creating a warm and inviting atmosphere. Enjoy custom craftsmanship with all-wood cabinets, exquisite granite countertops, and a spacious kitchen island, complemented by an upgraded appliance package. Each bedroom is equipped with its own full bath for added convenience. The slider door opens to a generous 24 x 13 covered patio, complete with a cozy fireplace-a perfect spot for entertaining. Additionally, the back game room features a bar and a half bath with outside access. The master suite is a true retreat, featuring a luxurious bathroom and an impressive 16 x 12 master closet. Additional highlights include a durable metal roof, side-load garage, custom wall treatments, upgraded wood flooring throughout, energy-efficient low-E windows, elegant 8-foot doors, and a custom 4-foot front door. With an oversized circular driveway in the beautiful Belle Oaks Subdivision, this home by Everview Homes is move-in ready within 30 days!
-
Type: Residential Property
-
Year Built: 2025
-
Cooling: One Central
-
Heating: Central
-
Lot Size: 1.11 Acres
Property Details
- Status:Available
- Type:Residential Property
- MLS #:1867924
- Year Built:2025
- Sq. Feet:2,795
Community Information
- Address:775 Maximino Ridge Bulverde, TX 78163
- County:Comal
- City:Bulverde
- Subdivision:BELLE OAKS RANCH PHASE III
- Zip Code:78163
School Information
- School System:Comal
- High School:Smithson Valley
- Middle School:Spring Branch
- Elementary School:Rahe Bulverde Elementary
Features / Amenities
- Total Sq. Ft.:2,795
- Interior Features:One Living Area, Liv/Din Combo, Island Kitchen, Walk-In Pantry, Game Room, Utility Room Inside, High Ceilings, Open Floor Plan, Cable TV Available, High Speed Internet, Laundry Room, Telephone, Walk in Closets, Attic - Access only, Attic - Pull Down Stairs, Attic - Radiant Barrier Decking
- Fireplace(s): Living Room, Gas
- Floor:Ceramic Tile
- Inclusions:Ceiling Fans, Chandelier, Washer Connection, Dryer Connection, Cook Top, Built-In Oven, Microwave Oven, Gas Cooking, Disposal, Dishwasher, Ice Maker Connection, Smoke Alarm, Pre-Wired for Security, Electric Water Heater, Garage Door Opener, In Wall Pest Control, Plumb for Water Softener, Solid Counter Tops, Private Garbage Service
- Master Bath Features:Tub/Shower Separate, Double Vanity, Garden Tub
- Cooling:One Central
- Heating Fuel:Electric
- Heating:Central
- Master:15x18
- Bedroom 2:14x11
- Bedroom 3:14x12
- Dining Room:14x11
- Kitchen:14x15
Architecture
- Bedrooms:3
- Bathrooms:4
- Year Built:2025
- Stories:1
- Style:One Story, Mediterranean
- Roof:Metal
- Foundation:Slab
- Parking:Two Car Garage
Property Features
- Neighborhood Amenities:Pool, Tennis, Park/Playground, Jogging Trails
- Water/Sewer:Water System, Aerobic Septic
Tax and Financial Info
- Proposed Terms:Conventional, FHA, VA, Cash
- Total Tax:1979.79
3 BD | 4 BA | 2,795 SqFt
© 2025 Lone Star Real Estate. All rights reserved. The data relating to real estate for sale on this web site comes in part from the Internet Data Exchange Program of Lone Star Real Estate. Information provided is for viewer's personal, non-commercial use and may not be used for any purpose other than to identify prospective properties the viewer may be interested in purchasing. Information provided is deemed reliable but not guaranteed. Listing Courtesy of Jeremy Clements with Boss Real Estate.

